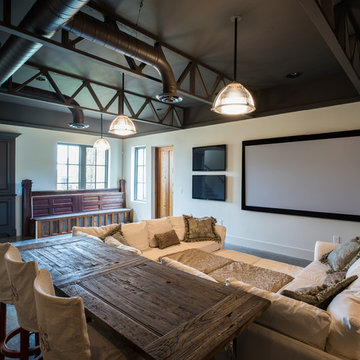353 foton på rustikt sällskapsrum, med projektorduk
Sortera efter:
Budget
Sortera efter:Populärt i dag
41 - 60 av 353 foton
Artikel 1 av 3
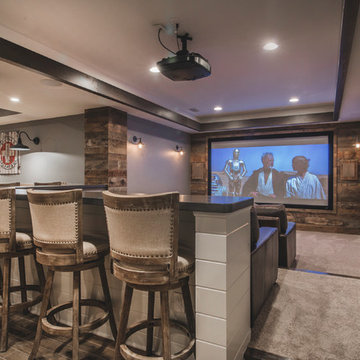
Bradshaw Photography
Idéer för ett mellanstort rustikt öppen hemmabio, med grå väggar, heltäckningsmatta, projektorduk och beiget golv
Idéer för ett mellanstort rustikt öppen hemmabio, med grå väggar, heltäckningsmatta, projektorduk och beiget golv
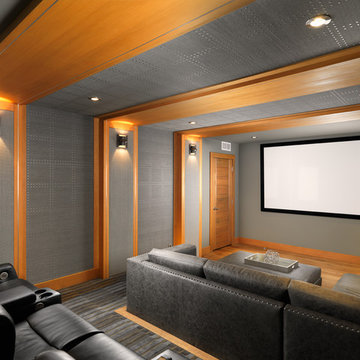
Idéer för ett rustikt avskild hemmabio, med grå väggar, heltäckningsmatta, projektorduk och grått golv
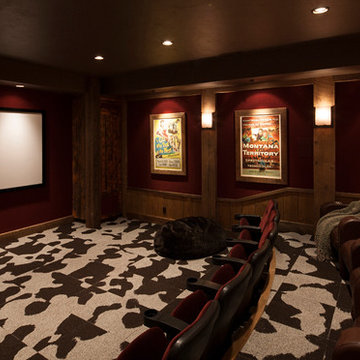
Idéer för stora rustika avskilda hemmabior, med heltäckningsmatta, röda väggar, projektorduk och flerfärgat golv
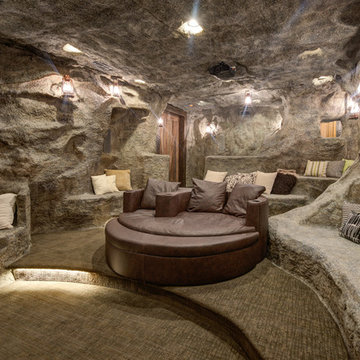
Inredning av ett rustikt avskild hemmabio, med grå väggar, heltäckningsmatta, projektorduk och grått golv
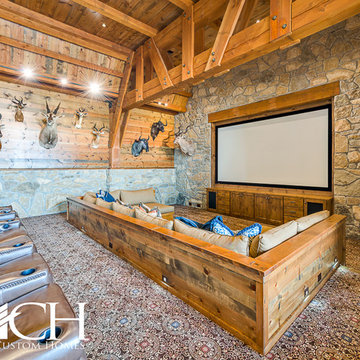
Foto på ett mycket stort rustikt öppen hemmabio, med heltäckningsmatta och projektorduk
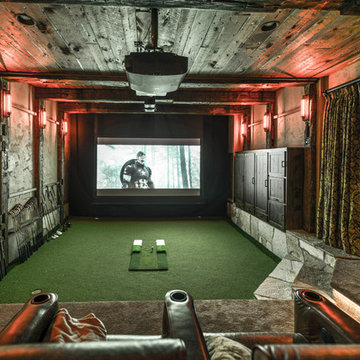
One of a kind Home Theater / Golf Simulator Room by Werschay Homes.
Amazing Colorado Lodge Style Custom Built Home in Eagles Landing Neighborhood of Saint Augusta, Mn - Build by Werschay Homes.
-James Gray Photography
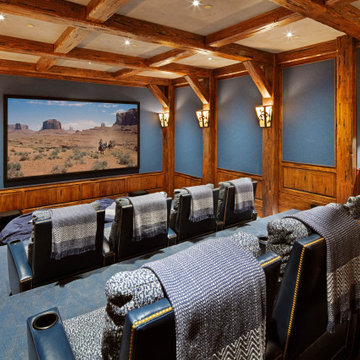
A divine Home Theater in this gorgeous mountain estate in Wolf Creek Ranch, Utah. Built by Cameo Homes Inc.
Inredning av ett rustikt avskild hemmabio, med blå väggar, heltäckningsmatta, projektorduk och blått golv
Inredning av ett rustikt avskild hemmabio, med blå väggar, heltäckningsmatta, projektorduk och blått golv
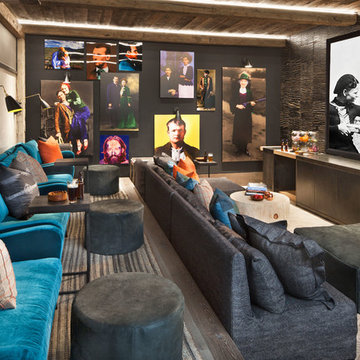
David Marlow
Inspiration för ett rustikt avskild hemmabio, med grå väggar, heltäckningsmatta, projektorduk och grått golv
Inspiration för ett rustikt avskild hemmabio, med grå väggar, heltäckningsmatta, projektorduk och grått golv
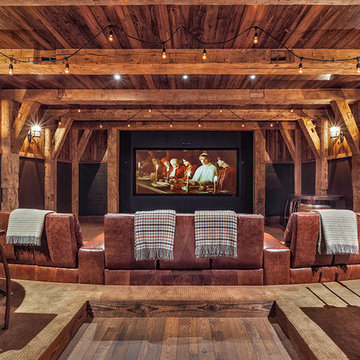
This sprawling estate is reminiscent of a traditional manor set in the English countryside. The limestone and slate exterior gives way to refined interiors featuring reclaimed oak floors, plaster walls and reclaimed timbers.
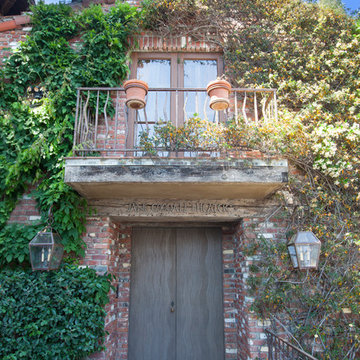
This was a detached building from the main house just for the theater. The interior of the room was designed to look like an old lodge with reclaimed barn wood on the interior walls and old rustic beams in the ceiling. In the process of remodeling the room we had to find old barn wood that matched the existing barn wood and weave in the old with the new so you could not see the difference when complete. We also had to hide speakers in the walls by Faux painting the fabric speaker grills to match the grain of the barn wood on all sides of it so the speakers were completely hidden.
We also had a very short timeline to complete the project so the client could screen a movie premiere in the theater. To complete the project in a very short time frame we worked 10-15 hour days with multiple crew shifts to get the project done on time.
The ceiling of the theater was over 30’ high and all of the new fabric, barn wood, speakers, and lighting required high scaffolding work.
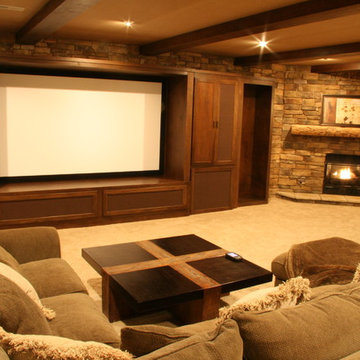
Hanson Audio Video
Idéer för stora rustika avskilda hemmabior, med bruna väggar, heltäckningsmatta, projektorduk och brunt golv
Idéer för stora rustika avskilda hemmabior, med bruna väggar, heltäckningsmatta, projektorduk och brunt golv
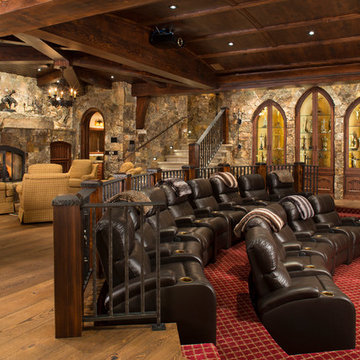
Home Theater
Kimberly Gavin Photography
Rustik inredning av ett stort öppen hemmabio, med projektorduk
Rustik inredning av ett stort öppen hemmabio, med projektorduk
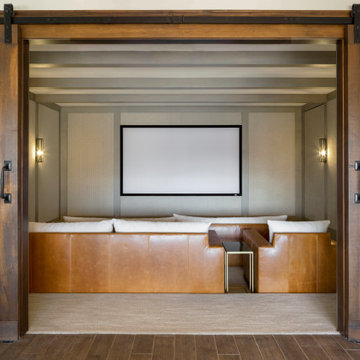
When planning this custom residence, the owners had a clear vision – to create an inviting home for their family, with plenty of opportunities to entertain, play, and relax and unwind. They asked for an interior that was approachable and rugged, with an aesthetic that would stand the test of time. Amy Carman Design was tasked with designing all of the millwork, custom cabinetry and interior architecture throughout, including a private theater, lower level bar, game room and a sport court. A materials palette of reclaimed barn wood, gray-washed oak, natural stone, black windows, handmade and vintage-inspired tile, and a mix of white and stained woodwork help set the stage for the furnishings. This down-to-earth vibe carries through to every piece of furniture, artwork, light fixture and textile in the home, creating an overall sense of warmth and authenticity.
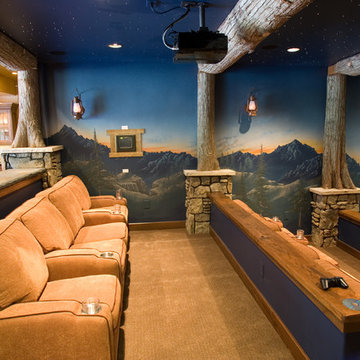
A Colorado Mining theme was used to create this one of a kind theater! elevation drops over 3' with 110" screen and accomodating 12 people. The theater is open with a bar top at rear to accomodate additional seating and an open envireonment to the lower level living area.

This was a detached building from the main house just for the theater. The interior of the room was designed to look like an old lodge with reclaimed barn wood on the interior walls and old rustic beams in the ceiling. In the process of remodeling the room we had to find old barn wood that matched the existing barn wood and weave in the old with the new so you could not see the difference when complete. We also had to hide speakers in the walls by Faux painting the fabric speaker grills to match the grain of the barn wood on all sides of it so the speakers were completely hidden.
We also had a very short timeline to complete the project so the client could screen a movie premiere in the theater. To complete the project in a very short time frame we worked 10-15 hour days with multiple crew shifts to get the project done on time.
The ceiling of the theater was over 30’ high and all of the new fabric, barn wood, speakers, and lighting required high scaffolding work.
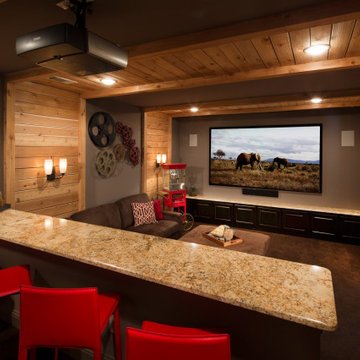
Inspiration för ett rustikt hemmabio, med grå väggar, heltäckningsmatta, projektorduk och brunt golv
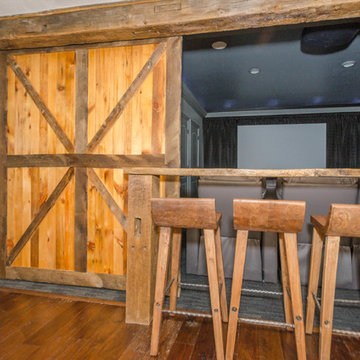
Theater Room with Barn Doors and creative snack bar added to lower level by Patti Johnson Interiors
Inspiration för stora rustika avskilda hemmabior, med grå väggar, heltäckningsmatta och projektorduk
Inspiration för stora rustika avskilda hemmabior, med grå väggar, heltäckningsmatta och projektorduk
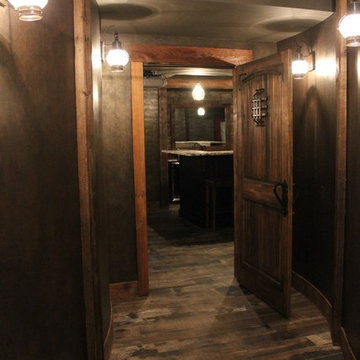
Basement transformation into a Rustic theater room fully equipped with bar, theater seating, powder room, Gas Fireplace, Flat Screen TV, curved hallway walls and more!!!
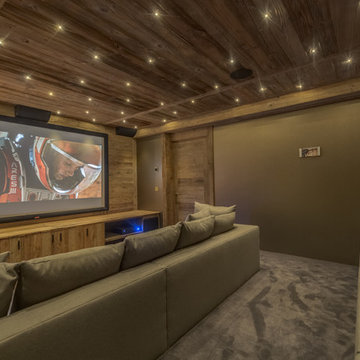
Salle de cinéma réalisée sur mesure avec au plafond un ciel étoilé, banquettes réalisées en tissus.
/ Réalisation et conception par Refuge
/ Daniel Durand photographe
353 foton på rustikt sällskapsrum, med projektorduk
3




