353 foton på rustikt sällskapsrum, med projektorduk
Sortera efter:
Budget
Sortera efter:Populärt i dag
81 - 100 av 353 foton
Artikel 1 av 3
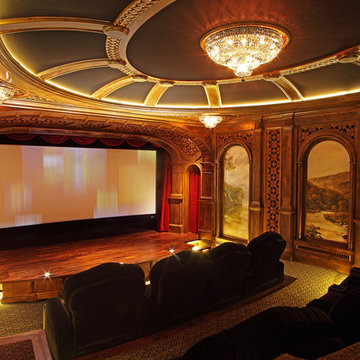
Inspiration för ett stort rustikt avskild hemmabio, med projektorduk
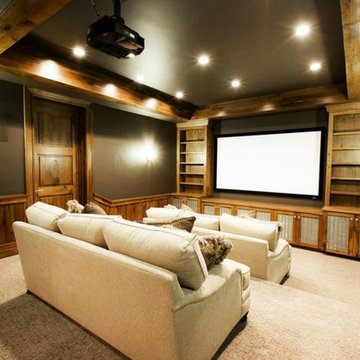
Inspiration för stora rustika avskilda hemmabior, med gröna väggar, heltäckningsmatta, projektorduk och beiget golv
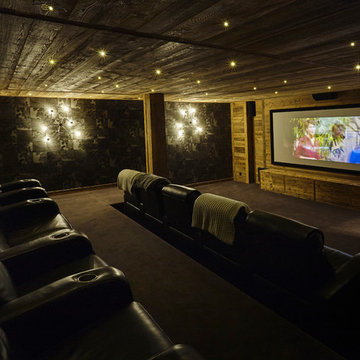
Salle de cinéma.
Papier peint peau de vache.
Ciel étoilé
Inredning av ett rustikt stort avskild hemmabio, med heltäckningsmatta, projektorduk och bruna väggar
Inredning av ett rustikt stort avskild hemmabio, med heltäckningsmatta, projektorduk och bruna väggar
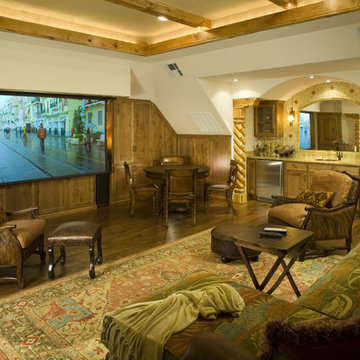
Rustik inredning av ett stort öppen hemmabio, med projektorduk, vita väggar och mörkt trägolv
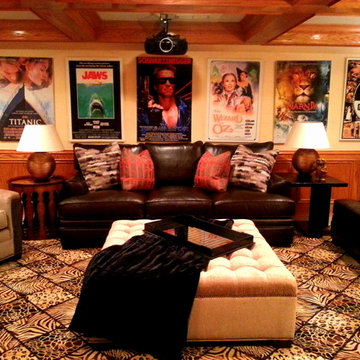
Photos and interior design by Mary Ryan.
Home theater media room with leather sofas and large tufted cocktail ottoman. Clients own movie poster collection. Please contact me at maryryan@smithe.com for more information and pricing.
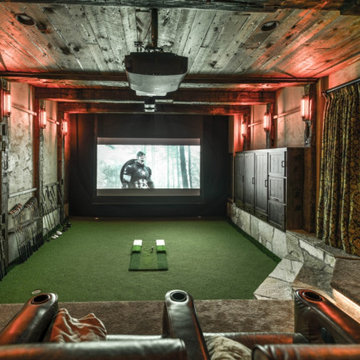
Golf simulator and theater built into this rustic basement remodel
Rustik inredning av ett stort avskild hemmabio, med beige väggar, projektorduk och grönt golv
Rustik inredning av ett stort avskild hemmabio, med beige väggar, projektorduk och grönt golv
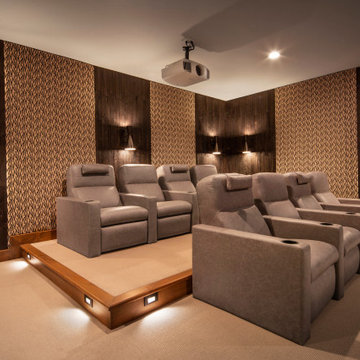
Remodeled game room - now a home theater with wood and fabric wall panels, sconces, tiered seating, leather theater seats with cup holders and automated adjustable backs/seats/footrests, a pantry with cabinetry storage, beverage refrigerator, popcorn machine and movie theater decals and bath.
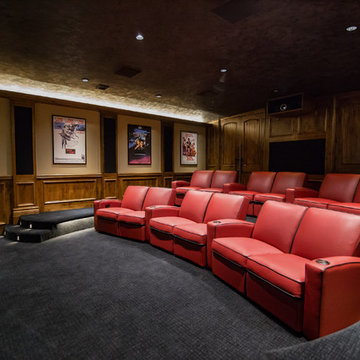
Bild på ett rustikt avskild hemmabio, med bruna väggar, heltäckningsmatta, projektorduk och grått golv
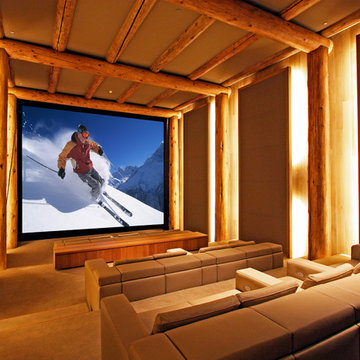
Inredning av ett rustikt avskild hemmabio, med bruna väggar, heltäckningsmatta, projektorduk och beiget golv
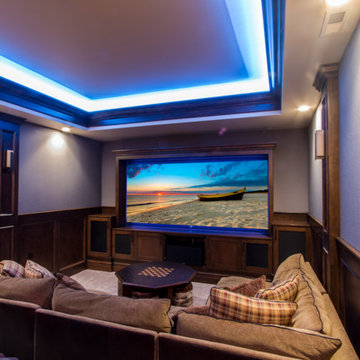
Logic Integration Inc
Idéer för ett stort rustikt öppen hemmabio, med heltäckningsmatta, projektorduk, blå väggar och vitt golv
Idéer för ett stort rustikt öppen hemmabio, med heltäckningsmatta, projektorduk, blå väggar och vitt golv
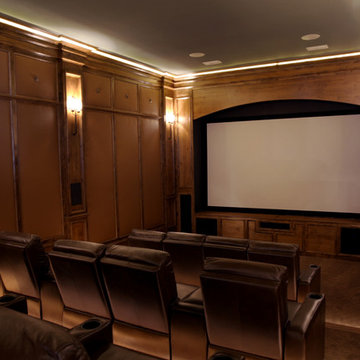
Marianne Reed
Inredning av ett rustikt stort avskild hemmabio, med heltäckningsmatta och projektorduk
Inredning av ett rustikt stort avskild hemmabio, med heltäckningsmatta och projektorduk
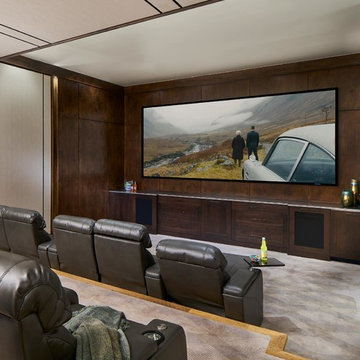
Photo Credit David Patterson Photography
Idéer för ett rustikt avskild hemmabio, med bruna väggar, heltäckningsmatta, projektorduk och grått golv
Idéer för ett rustikt avskild hemmabio, med bruna väggar, heltäckningsmatta, projektorduk och grått golv
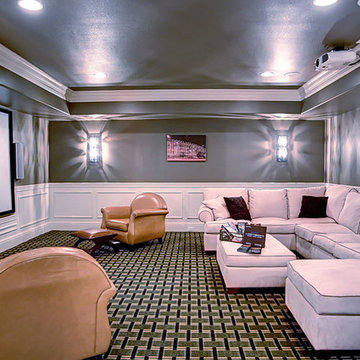
Rustik inredning av ett mellanstort avskild hemmabio, med gröna väggar, heltäckningsmatta, projektorduk och grönt golv
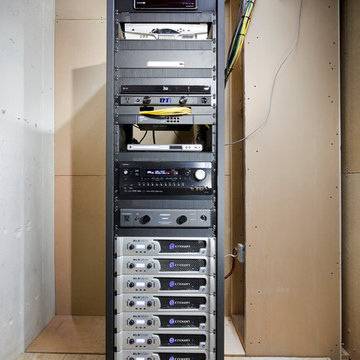
Photography by William Psolka, psolka-photo.com
Inspiration för mellanstora rustika avskilda hemmabior, med röda väggar, heltäckningsmatta och projektorduk
Inspiration för mellanstora rustika avskilda hemmabior, med röda väggar, heltäckningsmatta och projektorduk
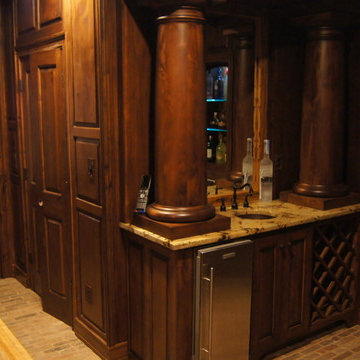
The bars are a necessity in a saloon. They are gorgeous. This room was a hobby room before its transformation. With Sony Elevated Standard, URC, Lutron, Speakercraft, & Peerless equipment it is the finest theater in the state. The room was custom designed and installed by Warner Audio & Video.That includes A/V equipment, paint, trim, starfield, seating riser, lighting, acoustical tuning, acoustical panels, & control system.
A saloon theme to the fullest extent. No detail was overlooked. This former exercise room was transformed into the theater. Truly the finest theater anyone could dream of. The performance is superb with 4K video and 9.2 surround sound. One button control for everything. Perfectly tuned to THX standards.
This room was designed, installed, programmed, and tuned by Warner Audio & Video. One call really does it all. Call for your free quote today 256.508.9342.
Ric Warner
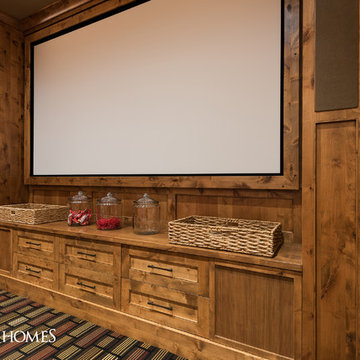
Spacious and Luxurious Home Theater in Promontory, Park City, Utah.
AV Worx, MHR Design
Picture Credit: Lucy Call
Foto på ett stort rustikt avskild hemmabio, med heltäckningsmatta, vita väggar och projektorduk
Foto på ett stort rustikt avskild hemmabio, med heltäckningsmatta, vita väggar och projektorduk
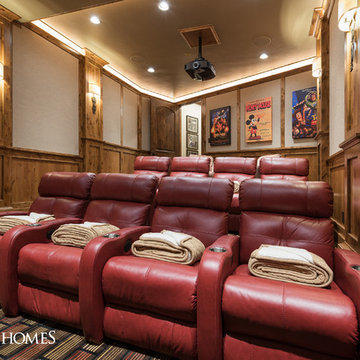
Spacious and Luxurious Home Theater in Promontory, Park City, Utah.
AV Worx, MHR Design
Picture Credit: Lucy Call
Idéer för ett stort rustikt avskild hemmabio, med heltäckningsmatta, vita väggar och projektorduk
Idéer för ett stort rustikt avskild hemmabio, med heltäckningsmatta, vita väggar och projektorduk
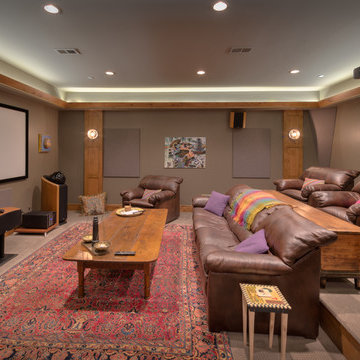
Idéer för att renovera ett rustikt avskild hemmabio, med grå väggar, heltäckningsmatta, projektorduk och brunt golv
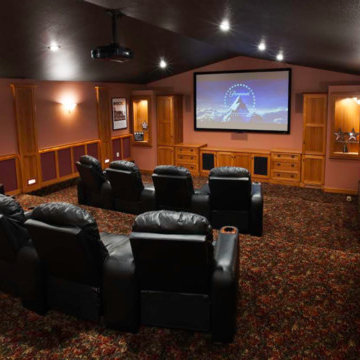
Idéer för mellanstora rustika öppna hemmabior, med bruna väggar, heltäckningsmatta och projektorduk
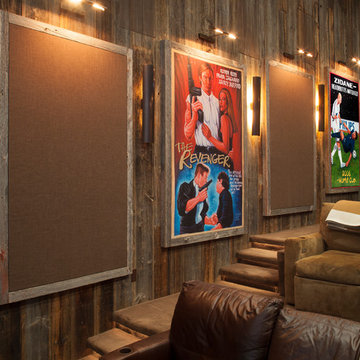
This was a detached building from the main house just for the theater. The interior of the room was designed to look like an old lodge with reclaimed barn wood on the interior walls and old rustic beams in the ceiling. In the process of remodeling the room we had to find old barn wood that matched the existing barn wood and weave in the old with the new so you could not see the difference when complete. We also had to hide speakers in the walls by Faux painting the fabric speaker grills to match the grain of the barn wood on all sides of it so the speakers were completely hidden.
We also had a very short timeline to complete the project so the client could screen a movie premiere in the theater. To complete the project in a very short time frame we worked 10-15 hour days with multiple crew shifts to get the project done on time.
The ceiling of the theater was over 30’ high and all of the new fabric, barn wood, speakers, and lighting required high scaffolding work.
353 foton på rustikt sällskapsrum, med projektorduk
5



