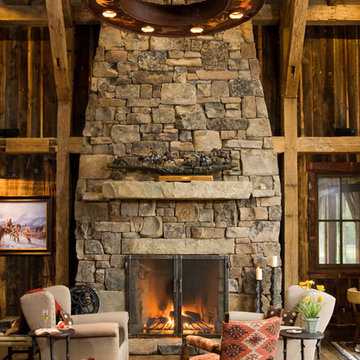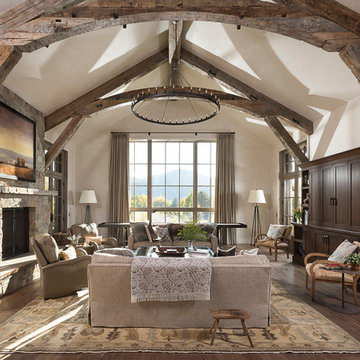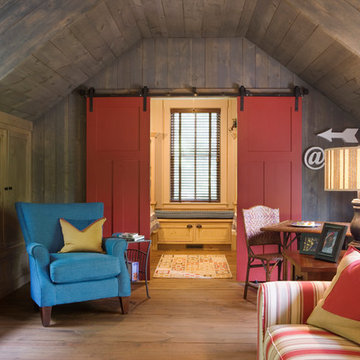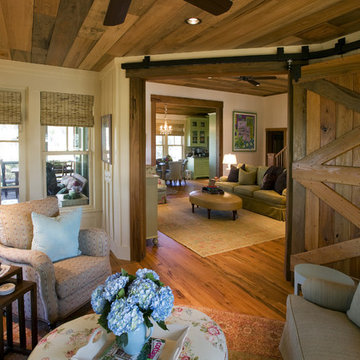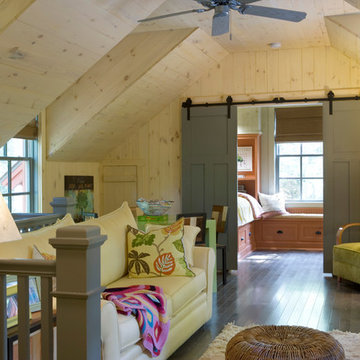318 foton på rustikt sällskapsrum
Sortera efter:Populärt i dag
1 - 20 av 318 foton

Natural stone and reclaimed timber beams...
Inspiration för ett rustikt vardagsrum, med en spiselkrans i sten
Inspiration för ett rustikt vardagsrum, med en spiselkrans i sten

LED strips uplight the ceiling from the exposed I-beams, while direct lighting is provided from pendant mounted multiple headed adjustable accent lights.
Studio B Architects, Aspen, CO.
Photo by Raul Garcia
Key Words: Lighting, Modern Lighting, Lighting Designer, Lighting Design, Design, Lighting, ibeams, ibeam, indoor pool, living room lighting, beam lighting, modern pendant lighting, modern pendants, contemporary living room, modern living room, modern living room, contemporary living room, modern living room, modern living room, modern living room, modern living room, contemporary living room, contemporary living room
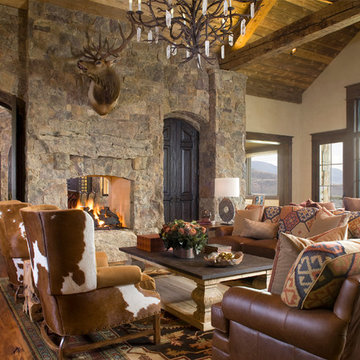
Kimberly Gavin
Exempel på ett rustikt vardagsrum, med beige väggar, mörkt trägolv, en dubbelsidig öppen spis och en spiselkrans i sten
Exempel på ett rustikt vardagsrum, med beige väggar, mörkt trägolv, en dubbelsidig öppen spis och en spiselkrans i sten
Hitta den rätta lokala yrkespersonen för ditt projekt
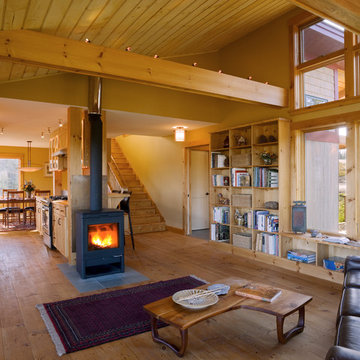
Cushman Design Group
Montpelier Construction, LLC
Inspiration för rustika allrum med öppen planlösning, med beige väggar och en öppen vedspis
Inspiration för rustika allrum med öppen planlösning, med beige väggar och en öppen vedspis
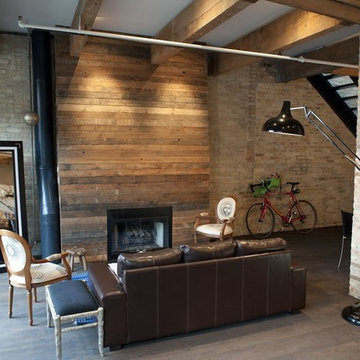
After years of ignoring its original warehouse aesthetic, due to a developer’s ‘apartmentizing’ of the building, this 2,400 square foot, two-story loft has been rehabilitated to show off its industrial roots. Layers of paint and drywall have been removed revealing the original timber beams and masonry walls while accommodating two bedrooms, master suite, and a lofty, open living space at the ground floor. We wanted to avoid the lifeless feeling usually associated with industrial lofts by giving the space a warm but rustic aesthetic that we think best represented the original loft building.
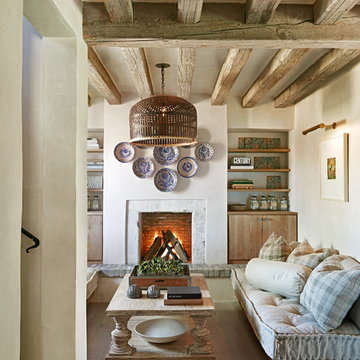
Family sitting room
Idéer för ett rustikt vardagsrum, med beige väggar och en standard öppen spis
Idéer för ett rustikt vardagsrum, med beige väggar och en standard öppen spis
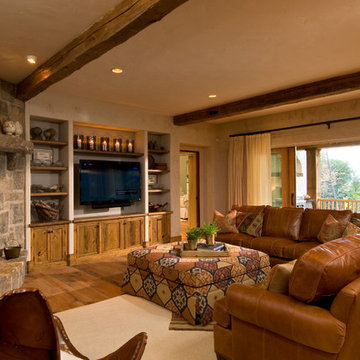
A European-California influenced Custom Home sits on a hill side with an incredible sunset view of Saratoga Lake. This exterior is finished with reclaimed Cypress, Stucco and Stone. While inside, the gourmet kitchen, dining and living areas, custom office/lounge and Witt designed and built yoga studio create a perfect space for entertaining and relaxation. Nestle in the sun soaked veranda or unwind in the spa-like master bath; this home has it all. Photos by Randall Perry Photography.
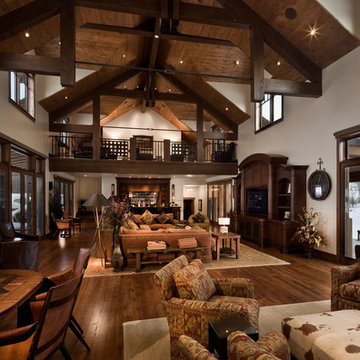
This home was originally a 5000 sq ft home that we remodeled and provided an addition of 11,000 sq ft.
Idéer för ett rustikt vardagsrum, med vita väggar, mörkt trägolv och brunt golv
Idéer för ett rustikt vardagsrum, med vita väggar, mörkt trägolv och brunt golv

Photo by Linda Oyama-Bryan
Idéer för att renovera ett mellanstort rustikt allrum med öppen planlösning, med beige väggar, en standard öppen spis, en väggmonterad TV, mellanmörkt trägolv, en spiselkrans i betong och brunt golv
Idéer för att renovera ett mellanstort rustikt allrum med öppen planlösning, med beige väggar, en standard öppen spis, en väggmonterad TV, mellanmörkt trägolv, en spiselkrans i betong och brunt golv
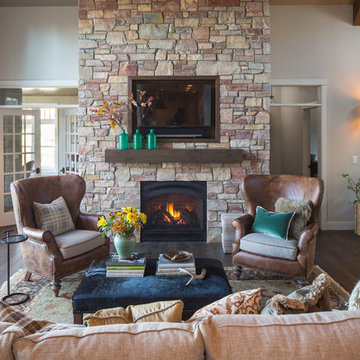
Idéer för ett rustikt allrum med öppen planlösning, med ett finrum, mellanmörkt trägolv, en standard öppen spis, en spiselkrans i sten och en väggmonterad TV
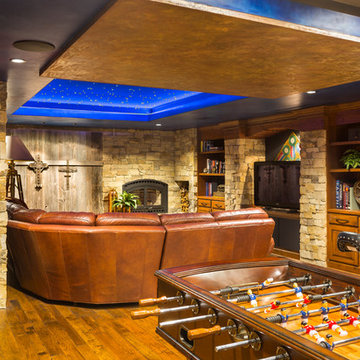
CHC Creative Remodeling
Foto på ett rustikt allrum, med en standard öppen spis, en spiselkrans i sten, gult golv och mörkt trägolv
Foto på ett rustikt allrum, med en standard öppen spis, en spiselkrans i sten, gult golv och mörkt trägolv

Like us on facebook at www.facebook.com/centresky
Designed as a prominent display of Architecture, Elk Ridge Lodge stands firmly upon a ridge high atop the Spanish Peaks Club in Big Sky, Montana. Designed around a number of principles; sense of presence, quality of detail, and durability, the monumental home serves as a Montana Legacy home for the family.
Throughout the design process, the height of the home to its relationship on the ridge it sits, was recognized the as one of the design challenges. Techniques such as terracing roof lines, stretching horizontal stone patios out and strategically placed landscaping; all were used to help tuck the mass into its setting. Earthy colored and rustic exterior materials were chosen to offer a western lodge like architectural aesthetic. Dry stack parkitecture stone bases that gradually decrease in scale as they rise up portray a firm foundation for the home to sit on. Historic wood planking with sanded chink joints, horizontal siding with exposed vertical studs on the exterior, and metal accents comprise the remainder of the structures skin. Wood timbers, outriggers and cedar logs work together to create diversity and focal points throughout the exterior elevations. Windows and doors were discussed in depth about type, species and texture and ultimately all wood, wire brushed cedar windows were the final selection to enhance the "elegant ranch" feel. A number of exterior decks and patios increase the connectivity of the interior to the exterior and take full advantage of the views that virtually surround this home.
Upon entering the home you are encased by massive stone piers and angled cedar columns on either side that support an overhead rail bridge spanning the width of the great room, all framing the spectacular view to the Spanish Peaks Mountain Range in the distance. The layout of the home is an open concept with the Kitchen, Great Room, Den, and key circulation paths, as well as certain elements of the upper level open to the spaces below. The kitchen was designed to serve as an extension of the great room, constantly connecting users of both spaces, while the Dining room is still adjacent, it was preferred as a more dedicated space for more formal family meals.
There are numerous detailed elements throughout the interior of the home such as the "rail" bridge ornamented with heavy peened black steel, wire brushed wood to match the windows and doors, and cannon ball newel post caps. Crossing the bridge offers a unique perspective of the Great Room with the massive cedar log columns, the truss work overhead bound by steel straps, and the large windows facing towards the Spanish Peaks. As you experience the spaces you will recognize massive timbers crowning the ceilings with wood planking or plaster between, Roman groin vaults, massive stones and fireboxes creating distinct center pieces for certain rooms, and clerestory windows that aid with natural lighting and create exciting movement throughout the space with light and shadow.

Great room with large window wall, exposed timber beams, tongue and groove ceiling and double sided fireplace.
Hal Kearney, Photographer
Inredning av ett rustikt mellanstort separat vardagsrum, med en spiselkrans i sten, ett finrum, bruna väggar, ljust trägolv och en dubbelsidig öppen spis
Inredning av ett rustikt mellanstort separat vardagsrum, med en spiselkrans i sten, ett finrum, bruna väggar, ljust trägolv och en dubbelsidig öppen spis
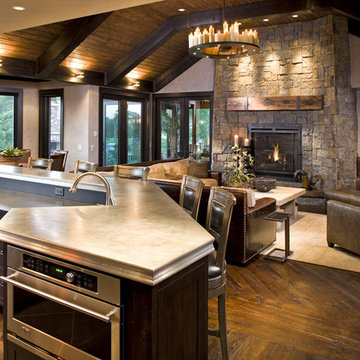
Natural stone and reclaimed timber beams...
Inspiration för rustika allrum, med en spiselkrans i sten
Inspiration för rustika allrum, med en spiselkrans i sten
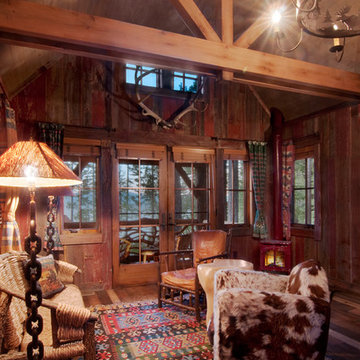
Photo by Asa Gilmore
Bild på ett rustikt vardagsrum, med bruna väggar och mörkt trägolv
Bild på ett rustikt vardagsrum, med bruna väggar och mörkt trägolv
318 foton på rustikt sällskapsrum
1
