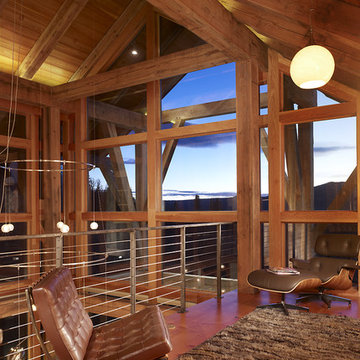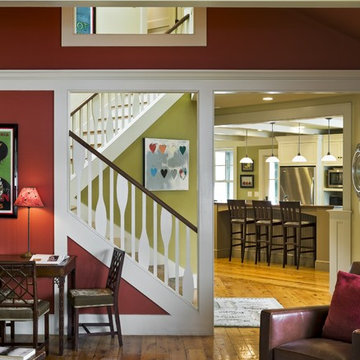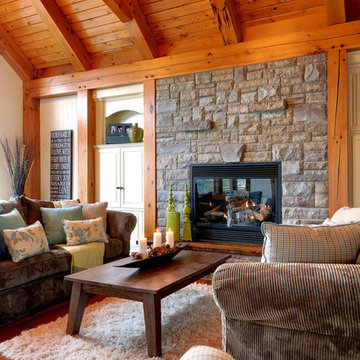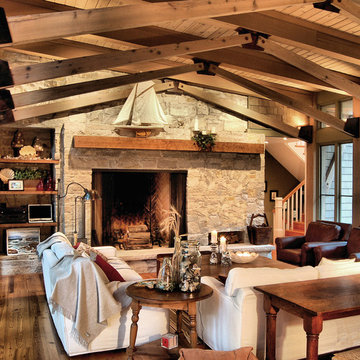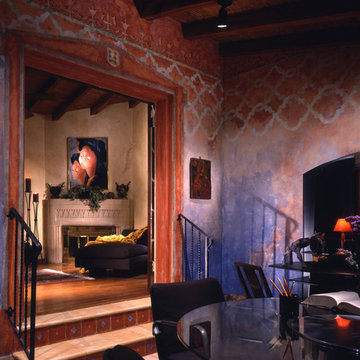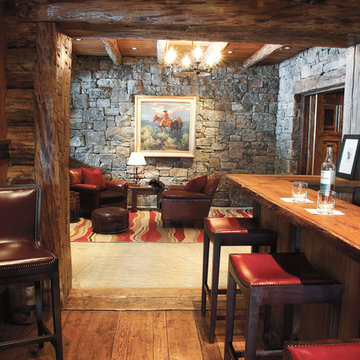315 foton på rustikt sällskapsrum
Sortera efter:
Budget
Sortera efter:Populärt i dag
161 - 180 av 315 foton
Artikel 1 av 3
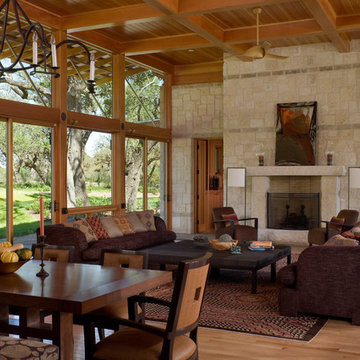
The program consists of a detached Guest House with full Kitchen, Living and Dining amenities, Carport and Office Building with attached Main house and Master Bedroom wing. The arrangement of buildings was dictated by the numerous majestic oaks and organized as a procession of spaces leading from the Entry arbor up to the front door. Large covered terraces and arbors were used to extend the interior living spaces out onto the site.
All the buildings are clad in Texas limestone with accent bands of Leuders limestone to mimic the local limestone cliffs in the area. Steel was used on the arbors and fences and left to rust. Vertical grain Douglas fir was used on the interior while flagstone and stained concrete floors were used throughout. The flagstone floors extend from the exterior entry arbors into the interior of the Main Living space and out onto the Main house terraces.
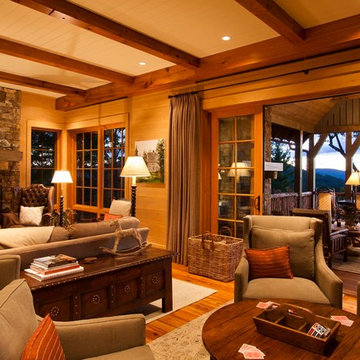
J.Weiland
Bild på ett rustikt allrum, med beige väggar, mellanmörkt trägolv, en standard öppen spis och en spiselkrans i sten
Bild på ett rustikt allrum, med beige väggar, mellanmörkt trägolv, en standard öppen spis och en spiselkrans i sten
Hitta den rätta lokala yrkespersonen för ditt projekt
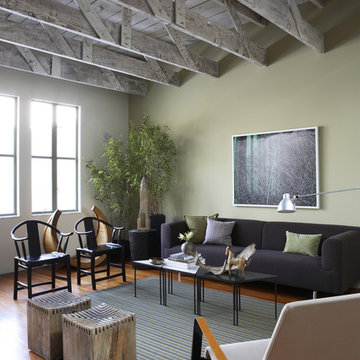
Photos Courtesy of Sharon Risedorph and Arrowood Photography
Rustik inredning av ett stort vardagsrum, med gröna väggar
Rustik inredning av ett stort vardagsrum, med gröna väggar
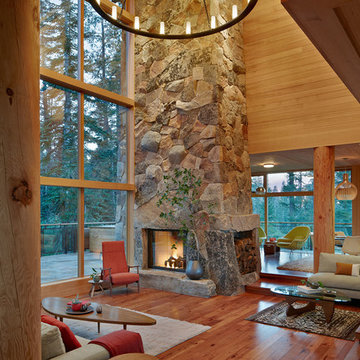
Inredning av ett rustikt vardagsrum, med en standard öppen spis och en spiselkrans i sten
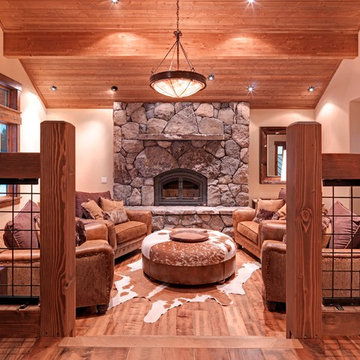
This 5,000+ square foot custom home was constructed from start to finish within 14 months under the watchful eye and strict building standards of the Lahontan Community in Truckee, California. Paying close attention to every dollar spent and sticking to our budget, we were able to incorporate mixed elements such as stone, steel, indigenous rock, tile, and reclaimed woods. This home truly portrays a masterpiece not only for the Owners but also to everyone involved in its construction.
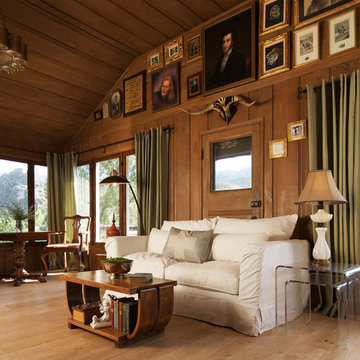
Photos by: Michael Kelley / mpkelley.com
Inspiration för stora rustika allrum med öppen planlösning, med bruna väggar, mellanmörkt trägolv, en standard öppen spis och en spiselkrans i sten
Inspiration för stora rustika allrum med öppen planlösning, med bruna väggar, mellanmörkt trägolv, en standard öppen spis och en spiselkrans i sten
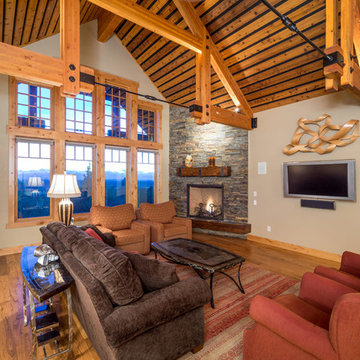
Chandler Photography
Rustik inredning av ett vardagsrum, med beige väggar, en öppen hörnspis och en väggmonterad TV
Rustik inredning av ett vardagsrum, med beige väggar, en öppen hörnspis och en väggmonterad TV
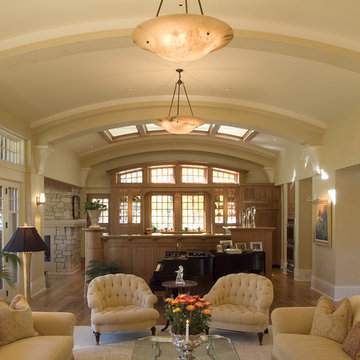
Architect: TEA2 Architects
General Contractor: L. Cramer Builders + Remodelers
Rustik inredning av ett allrum med öppen planlösning, med beige väggar
Rustik inredning av ett allrum med öppen planlösning, med beige väggar
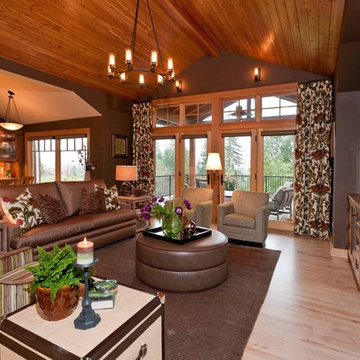
This family of five live miles away from the city, in a gorgeous rural setting that allows them to enjoy the beauty of the Oregon outdoors. Their charming Craftsman influenced farmhouse was remodeled to take advantage of their pastoral views, bringing the outdoors inside. We continue to work with this growing family, room-by-room, to thoughtfully furnish and finish each space.
Our gallery showcases this stylish home that feels colorful, yet refined, relaxing but fun.
For more about Angela Todd Studios, click here: https://www.angelatoddstudios.com/
To learn more about this project, click here: https://www.angelatoddstudios.com/portfolio/mason-hill-vineyard/
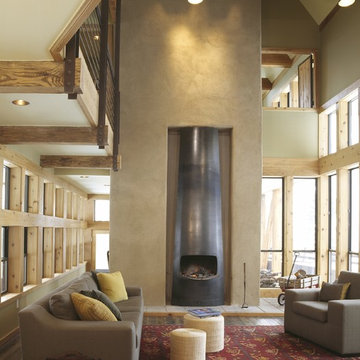
© Ken Gutmaker Photography
Inredning av ett rustikt vardagsrum, med beige väggar och en öppen vedspis
Inredning av ett rustikt vardagsrum, med beige väggar och en öppen vedspis
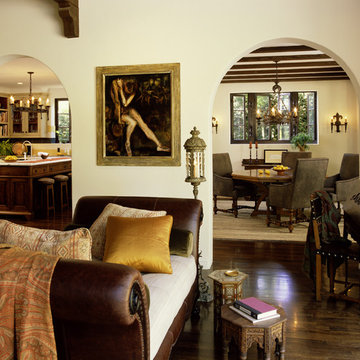
Photography by David Phelps Photography.
Hidden behind gates stands this 1935 Mediterranean home in the Hollywood Hills West. The multi-purpose grounds feature an outdoor loggia for entertaining, spa, pool and private terraced gardens with hillside city views. Completely modernized and renovated with special attention to architectural integrity. Carefully selected antiques and custom furnishings set the stage for tasteful casual California living.
Interior Designer Tommy Chambers
Architect Kevin Oreck
Landscape Designer Laurie Lewis
Contractor Jeff Vance of IDGroup
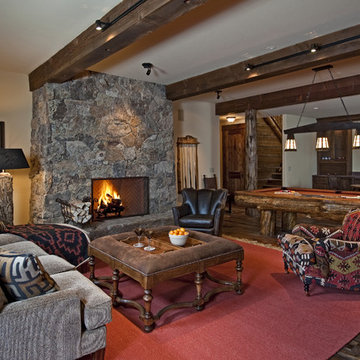
Idéer för rustika vardagsrum, med en spiselkrans i sten, en standard öppen spis, mörkt trägolv, beige väggar och brunt golv
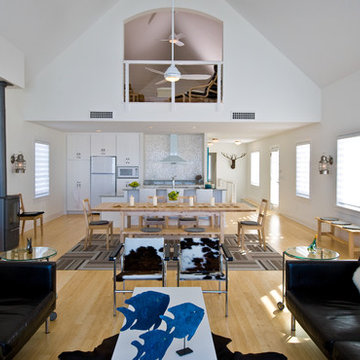
Photo Credit: Scott Amundson
Idéer för att renovera ett rustikt vardagsrum, med bambugolv och en öppen vedspis
Idéer för att renovera ett rustikt vardagsrum, med bambugolv och en öppen vedspis
315 foton på rustikt sällskapsrum
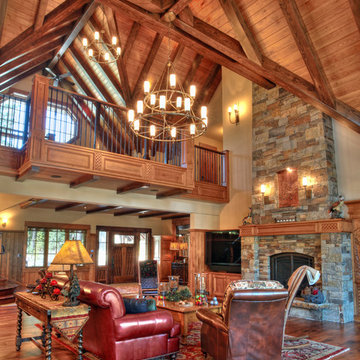
Rustik inredning av ett vardagsrum, med ett finrum, en standard öppen spis och en spiselkrans i sten
9




