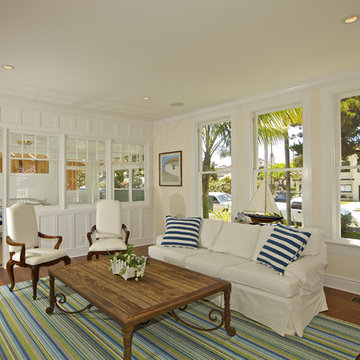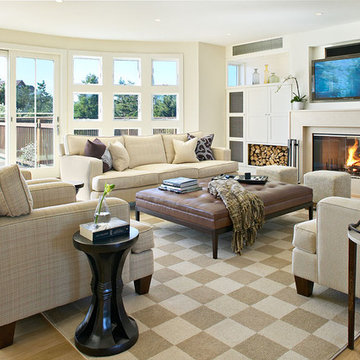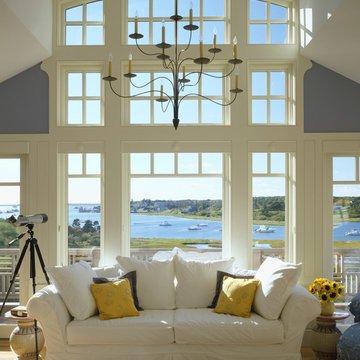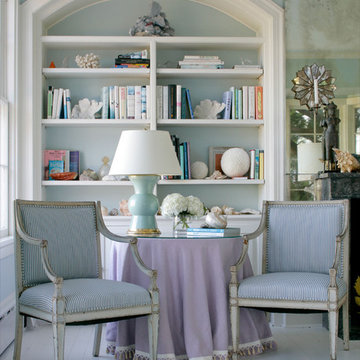154 foton på maritimt sällskapsrum
Sortera efter:
Budget
Sortera efter:Populärt i dag
1 - 20 av 154 foton
Artikel 1 av 3
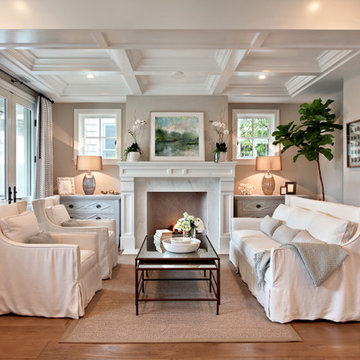
Architect: Brandon Architects Inc.
Contractor/Interior Designer: Patterson Construction, Newport Beach, CA.
Photos by: Jeri Keogel
Exempel på ett mellanstort maritimt vardagsrum, med beige väggar och en standard öppen spis
Exempel på ett mellanstort maritimt vardagsrum, med beige väggar och en standard öppen spis
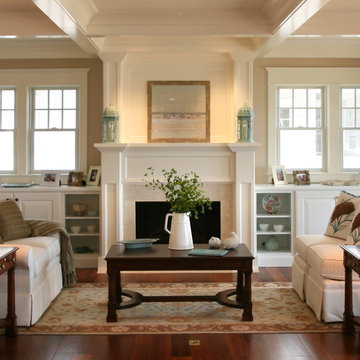
Asher Associates Architects;
Michael Donahue, Builder;
Euro Line Designe, Kitchen;
John Dimaio, Photography
Maritim inredning av ett vardagsrum, med beige väggar och en standard öppen spis
Maritim inredning av ett vardagsrum, med beige väggar och en standard öppen spis
Hitta den rätta lokala yrkespersonen för ditt projekt
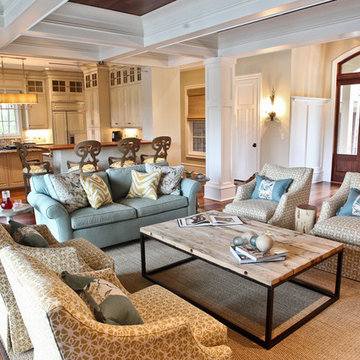
Four swivel chairs in petit, hand-blocked print are situated around a reclaimed iron and wood coffee table. Root stools serve as drink tables between the chairs. A turquoise sofa completes the seating. Being an island home, the seagrass rug adds the casual tone to the over design. The barstools were selected to add to the overall design of the living room. Their style, finish and zebra upholstery work with the overall room. They are part of the living room more than they are part of the kitchen.

This four-story cottage bungalow is designed to perch on a steep shoreline, allowing homeowners to get the most out of their space. The main level of the home accommodates gatherings with easy flow between the living room, dining area, kitchen, and outdoor deck. The midlevel offers a lounge, bedroom suite, and the master bedroom, complete with access to a private deck. The family room, kitchenette, and beach bath on the lower level open to an expansive backyard patio and pool area. At the top of the nest is the loft area, which provides a bunk room and extra guest bedroom suite.
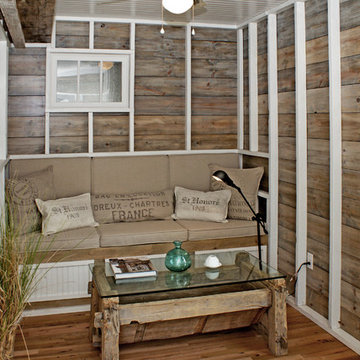
Rough-hewn beams, 100-year old barn floors and reclaimed wood walls are features of this seating area as well as the dining and living areas that surround the kitchen that sits at the center of the ground floor.
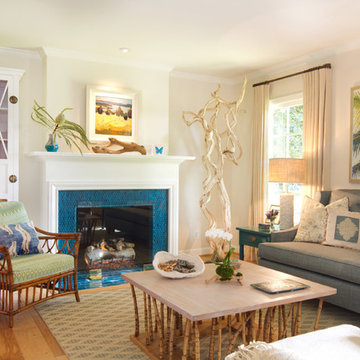
The homeowners of this California Cottage wanted a beach vibe in their 1700 sq. ft. home. They wanted to make the most of their spaces by widening doorways, adding wood floors throughout the house, and adding a skylight. The result is cozy, casual California living at its best with frequent family dinners and celebrations with friends.
Photos by Erika Bierman www.erikabiermanphotography.com
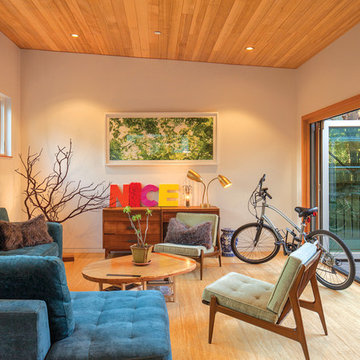
Alpinfoto
Inspiration för ett mellanstort maritimt allrum med öppen planlösning, med vita väggar och ljust trägolv
Inspiration för ett mellanstort maritimt allrum med öppen planlösning, med vita väggar och ljust trägolv
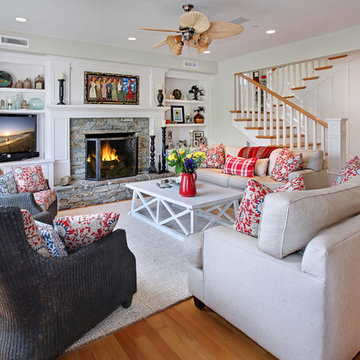
Photograph by Jeri Koegel
Rattan occasional chairs blend with the linen sofas to create the coastal feel.
Inredning av ett maritimt vardagsrum, med en spiselkrans i sten
Inredning av ett maritimt vardagsrum, med en spiselkrans i sten
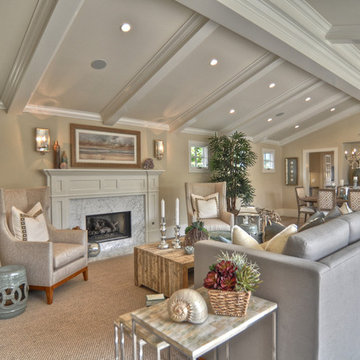
Built, designed & furnished by Spinnaker Development, Newport Beach
Interior Design by Details a Design Firm
Photography by Bowman Group Photography
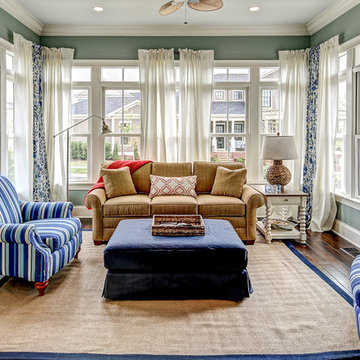
Photo by Tim Furlong Jr.
Idéer för ett maritimt uterum, med mörkt trägolv, tak och brunt golv
Idéer för ett maritimt uterum, med mörkt trägolv, tak och brunt golv
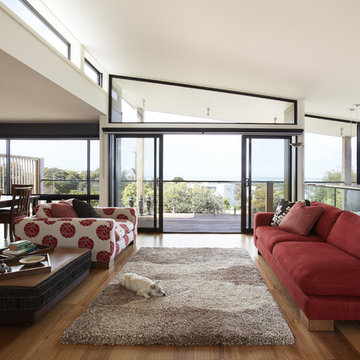
Generous, down-filled lounge suites accommodate family and friends whilst offering ocean views of Bass Strait from the open plan lounge room.
Photography by Sam Penninger - Styling by Selena White
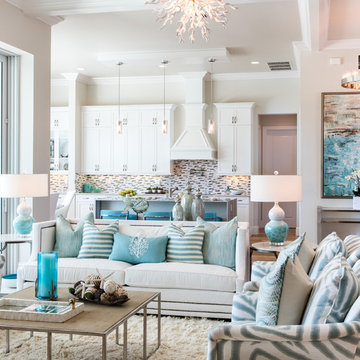
The 4,571-square-foot Winterberry model celebrates seaside with a coastal inspired color palette.
Inspiration för ett stort maritimt allrum med öppen planlösning, med beige väggar och mellanmörkt trägolv
Inspiration för ett stort maritimt allrum med öppen planlösning, med beige väggar och mellanmörkt trägolv
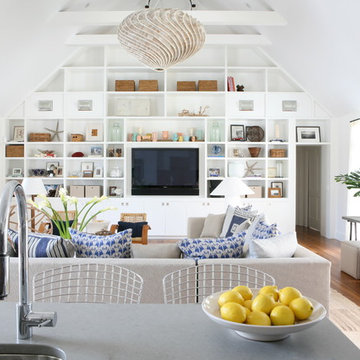
Idéer för maritima allrum med öppen planlösning, med vita väggar, mellanmörkt trägolv och en väggmonterad TV
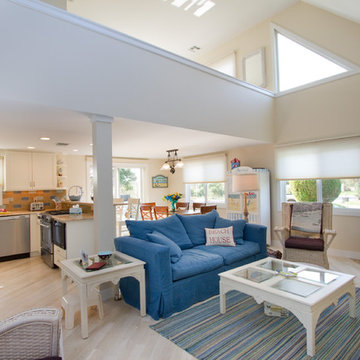
Joan Wozniak, Photographer
Foto på ett mellanstort maritimt allrum med öppen planlösning, med en öppen hörnspis, ljust trägolv, en spiselkrans i sten, en inbyggd mediavägg, beige väggar och vitt golv
Foto på ett mellanstort maritimt allrum med öppen planlösning, med en öppen hörnspis, ljust trägolv, en spiselkrans i sten, en inbyggd mediavägg, beige väggar och vitt golv
154 foton på maritimt sällskapsrum
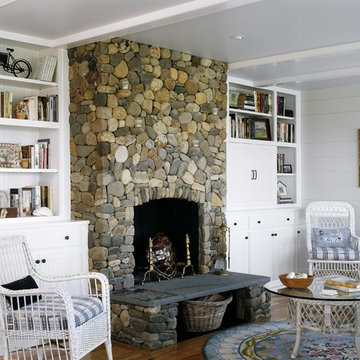
Cottage living room with river rock stone fireplace. The two doors to the right conceal a small flat screen tv.
Idéer för maritima vardagsrum, med en spiselkrans i sten
Idéer för maritima vardagsrum, med en spiselkrans i sten
1





