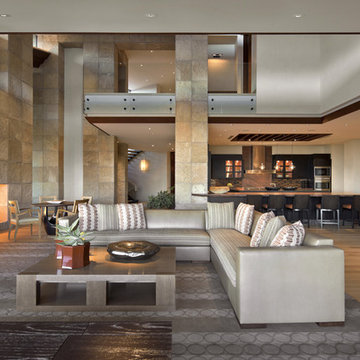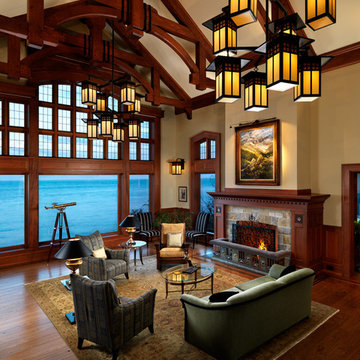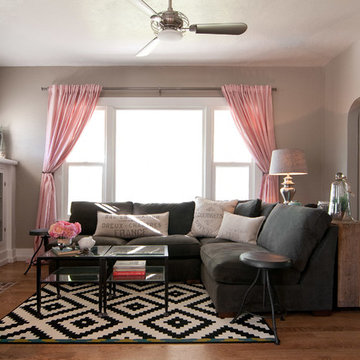72 foton på amerikanskt sällskapsrum
Sortera efter:
Budget
Sortera efter:Populärt i dag
1 - 20 av 72 foton
Artikel 1 av 3
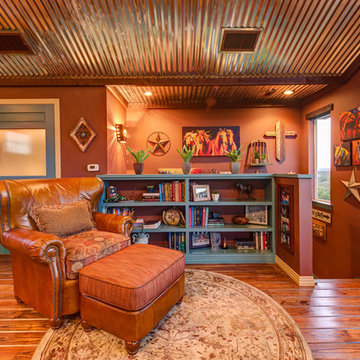
James Bruce Photography
Inspiration för ett amerikanskt allrum på loftet, med ett bibliotek, orange väggar, mellanmörkt trägolv och orange golv
Inspiration för ett amerikanskt allrum på loftet, med ett bibliotek, orange väggar, mellanmörkt trägolv och orange golv
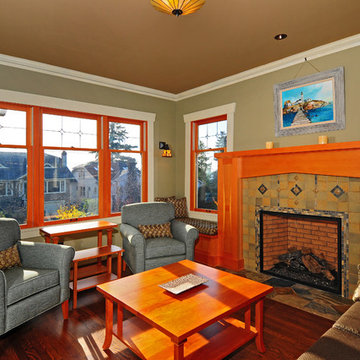
A customized color palette to make designing your home that much simpler. Consists of twelve Benjamin Moore® paint colors in 4" swatches. The intentional selection of the twelve colors ensures that they are energetically balanced and will create the feeling of a bungalow when applied. Organic and calm. Don't think of the colors as just paint! Use them throughout the space for all of your decor and architectural finishes.
Hitta den rätta lokala yrkespersonen för ditt projekt

Craftsman-style family room with built-in bookcases, window seat, and fireplace. Photo taken by Steve Kuzma Photography.
Idéer för mellanstora amerikanska vardagsrum, med en spiselkrans i trä, beige väggar, mellanmörkt trägolv och en standard öppen spis
Idéer för mellanstora amerikanska vardagsrum, med en spiselkrans i trä, beige väggar, mellanmörkt trägolv och en standard öppen spis
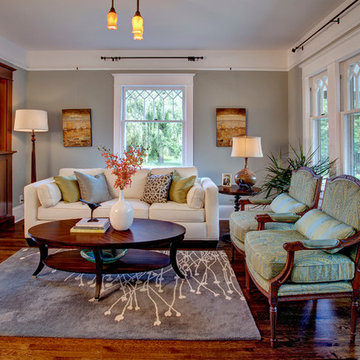
This is a hundred year old house that we restored to its former glory. We added the colonnade. One had existed previously, but been removed by previous owners.
Photographer: John Wilbanks, Interior Designer: Kathryn Tegreene

A welcoming Living Room with stone fire place.
Inspiration för ett stort amerikanskt allrum med öppen planlösning, med en spiselkrans i sten, beige väggar, mellanmörkt trägolv och en standard öppen spis
Inspiration för ett stort amerikanskt allrum med öppen planlösning, med en spiselkrans i sten, beige väggar, mellanmörkt trägolv och en standard öppen spis
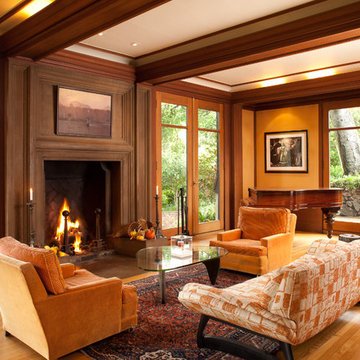
Anthony Lindsey Photography
Foto på ett amerikanskt vardagsrum, med orange väggar, mellanmörkt trägolv, en spiselkrans i trä och orange golv
Foto på ett amerikanskt vardagsrum, med orange väggar, mellanmörkt trägolv, en spiselkrans i trä och orange golv
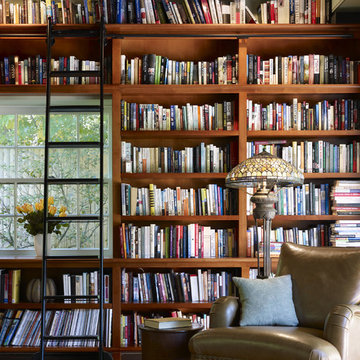
At one end of a large living room in this 19th century renovated carriage house, a bookshelf wall helps define and organize a cozy office space.
Amerikansk inredning av ett allrum, med ett bibliotek och mellanmörkt trägolv
Amerikansk inredning av ett allrum, med ett bibliotek och mellanmörkt trägolv
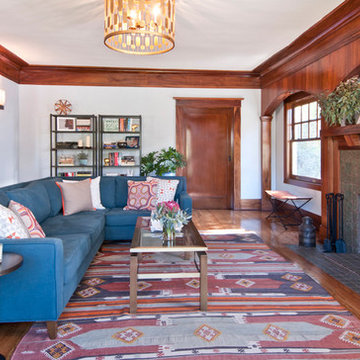
Avesha Michael
Idéer för amerikanska vardagsrum, med mellanmörkt trägolv, en standard öppen spis och en spiselkrans i trä
Idéer för amerikanska vardagsrum, med mellanmörkt trägolv, en standard öppen spis och en spiselkrans i trä
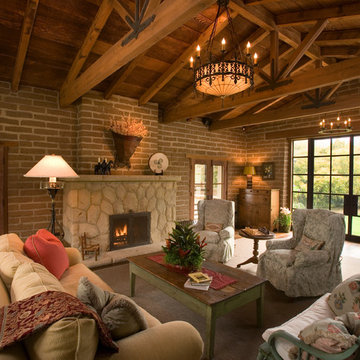
Foto på ett stort amerikanskt allrum med öppen planlösning, med en standard öppen spis, en spiselkrans i sten och mellanmörkt trägolv
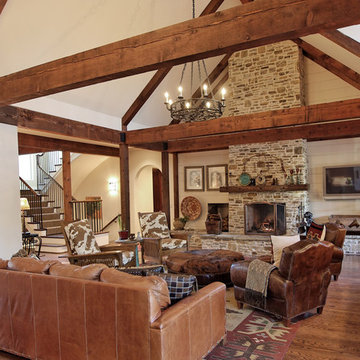
South meets Southwest in this highly customized home in Midtown Atlanta.
Idéer för att renovera ett amerikanskt vardagsrum, med en spiselkrans i sten
Idéer för att renovera ett amerikanskt vardagsrum, med en spiselkrans i sten

Photo by Will Austin
Bild på ett mellanstort amerikanskt allrum med öppen planlösning, med mellanmörkt trägolv, en öppen vedspis, ett finrum, bruna väggar, en spiselkrans i metall och brunt golv
Bild på ett mellanstort amerikanskt allrum med öppen planlösning, med mellanmörkt trägolv, en öppen vedspis, ett finrum, bruna väggar, en spiselkrans i metall och brunt golv
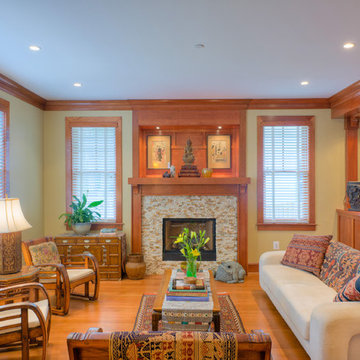
This is a brand new Bungalow house we Designed & Built.
Our customer had a pretty clear vision of what he wanted: a well designed, well constructed Bungalow to blend into the neighborhood. In addition to fidelity to the Craftsman spirit and ideals, our client required the integration of sustainable design principles, energy efficiency and quality throughout. He also wanted to recreate the dimension and feel of his living/dining room complex in his Mount Pleasant home.
The homeowner’s initial request of 2400 square feet did not accommodate the design program’s requirements. At the completion of design, the project had expanded to 4500 square ft. Care was taken during design of the home to ensure that the massing was both in keeping with the neighborhood and the Bungalow aesthetic. Instead of going up, the home extends inconspicuously toward the rear of the lot.
in Washington DC. Photo's by Sam Kittner
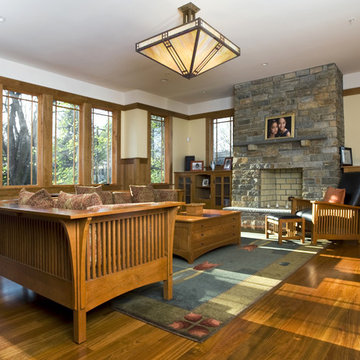
Brazilian cherry floors with quarter sawn white oak trim and Carderock stone fireplace.
Bild på ett amerikanskt vardagsrum, med beige väggar, mellanmörkt trägolv, en standard öppen spis och en spiselkrans i sten
Bild på ett amerikanskt vardagsrum, med beige väggar, mellanmörkt trägolv, en standard öppen spis och en spiselkrans i sten

The flow of space throughout is defined by the subtle collision of angled geometries creating informal, individual living spaces oriented to particular views of the landscape.
photos by Chris Kendall
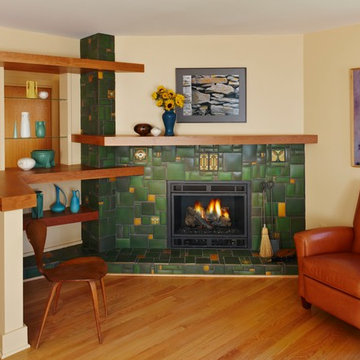
A stunning Motawi tile corner fireplace! Unique custom custom Shelving was designed to showcase the clients collection of Pewabic ceramics. LEED platinum home by Meadowlark Design + Build in Ann Arbor, Michigan.
Photography by Beth Singer.
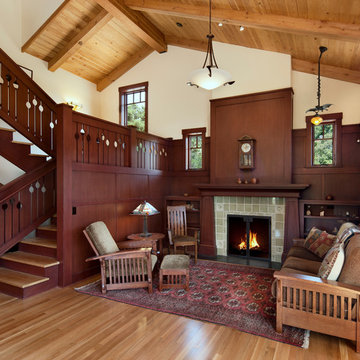
Contractor: Giffin and Crane
Photographer: Jim Bartsch
Idéer för att renovera ett mellanstort amerikanskt separat vardagsrum, med en spiselkrans i trä, vita väggar, mellanmörkt trägolv och en standard öppen spis
Idéer för att renovera ett mellanstort amerikanskt separat vardagsrum, med en spiselkrans i trä, vita väggar, mellanmörkt trägolv och en standard öppen spis
72 foton på amerikanskt sällskapsrum
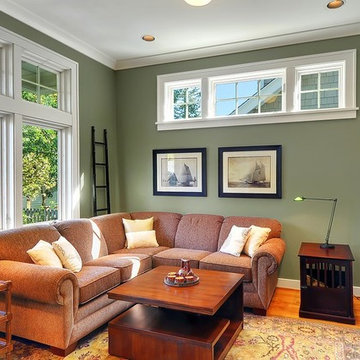
Idéer för att renovera ett amerikanskt allrum, med gröna väggar, mellanmörkt trägolv och en fristående TV
1




