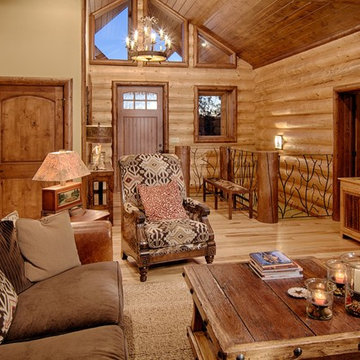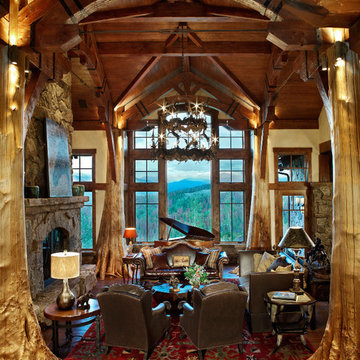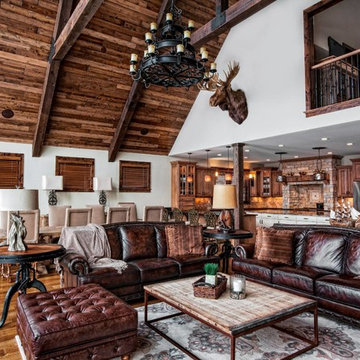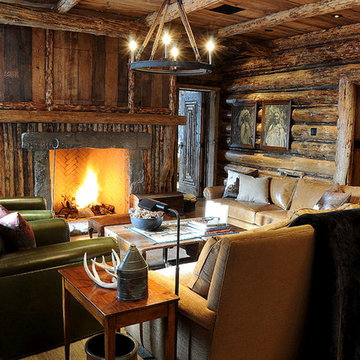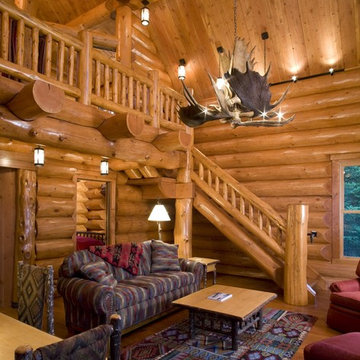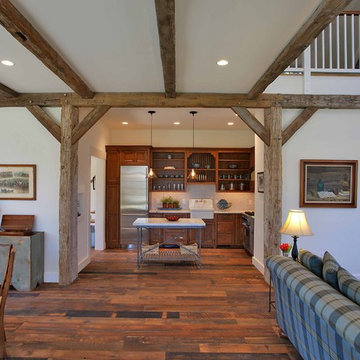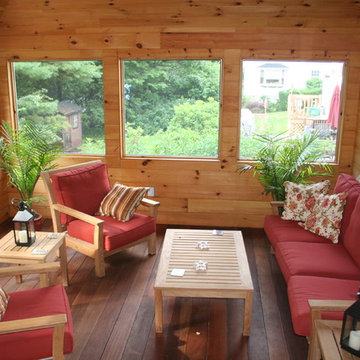315 foton på rustikt sällskapsrum
Sortera efter:
Budget
Sortera efter:Populärt i dag
121 - 140 av 315 foton
Artikel 1 av 3
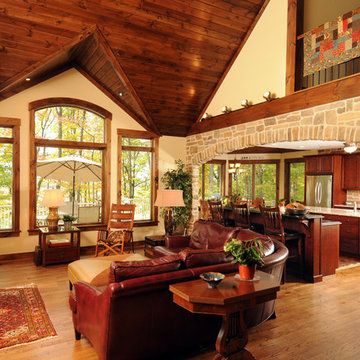
John Keith Photography
Bild på ett rustikt allrum med öppen planlösning, med mellanmörkt trägolv och en fristående TV
Bild på ett rustikt allrum med öppen planlösning, med mellanmörkt trägolv och en fristående TV

The Stonebridge Club is a fitness and meeting facility for the residences at The Pinehills. The 7,000 SF building sits on a sloped site. The two-story building appears if it were a one-story structure from the entrance.
The lower level meeting room features accordion doors that span the width of the room and open up to a New England picturesque landscape.
The main "Great Room" is centrally located in the facility. The cathedral ceiling showcase reclaimed wood trusses and custom brackets. The fireplace is a focal element when entering.
The main structure is clad with horizontal “drop" siding, typically found on turn-of-the-century barns. The rear portion of the building is clad with white-washed board-and-batten siding. Finally, the facade is punctuated with thin double hung windows and sits on a stone foundation.
This project received the 2007 Builder’s Choice Award Grand Prize from Builder magazine.
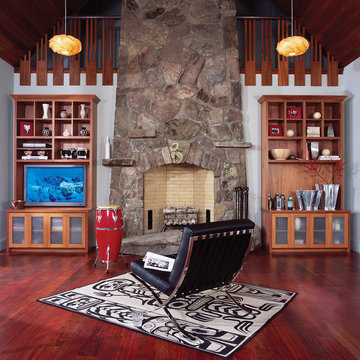
The matching, tall, mahogany entertainment center and cabinets surround and accent the room’s large fireplace. The cabinets are built from custom stained mahogany wood veneers and feature solid wood shaker-style doors inset with acid etched glass. The unique upper shelves are divided into cubby units. The warm stain finish and angled crown molding add extra storage and style to this vibrant living room.
Hitta den rätta lokala yrkespersonen för ditt projekt
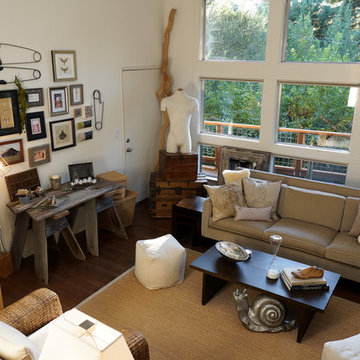
This is a 2200 sf home located in a woodsy setting. The home was dated with old white shag carpet, a small galley kitchen and compartmentalized spaces. The goal of this project was to open up the living space as a great room, add about 350 sf of living space to include a new kitchen and a home office/guest room, and update all finishes and cabinetry. By means of a new high-end kitchen with custom cabinets throughout, reclaimed and sustainable finishes, and a unique art collection, the completed design effort renders the home eclectic, layered and relaxed.
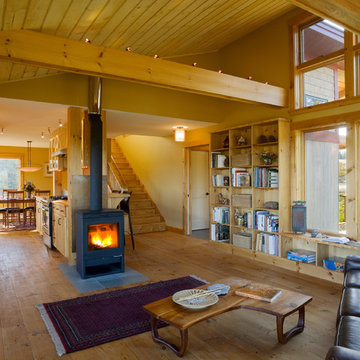
Photography by Susan Teare
Idéer för att renovera ett rustikt allrum med öppen planlösning, med gula väggar och en öppen vedspis
Idéer för att renovera ett rustikt allrum med öppen planlösning, med gula väggar och en öppen vedspis
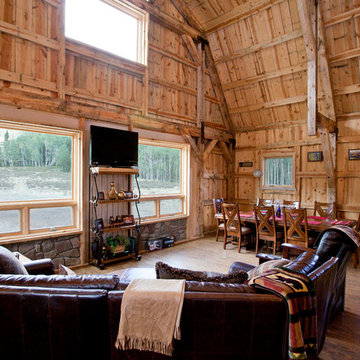
Sand Creek Post & Beam Traditional Wood Barns and Barn Homes
Learn more & request a free catalog: www.sandcreekpostandbeam.com
Bild på ett litet rustikt vardagsrum
Bild på ett litet rustikt vardagsrum
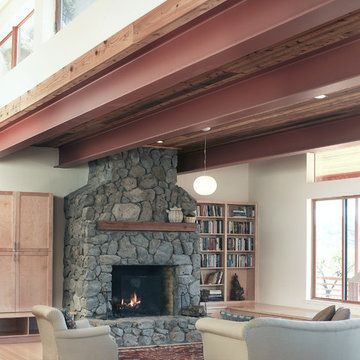
A fire set the stage for this intervention on an old family home. Set on 200 acres of Vineyard, all that was salvageable was the old gable roofed above the bedrooms and the riverrock hearth. We began with the gable and combined it with a series of sloped and flat planes. The new roof forms provide for clerestory windows that bring abundant natural light to the space. A flat, wooden ceiling over the living area continues outside seamlessly housing the surrounding porch. The long flat eave opens the view across the vineyard, to the coastal range and provides the ideal location for an integrated solar array. Bands of salvaged cedar at the base of the house support climbing wisteria, binding the house to the landscape as it rises from the vine rows.
Photos: Ken Gutmaker
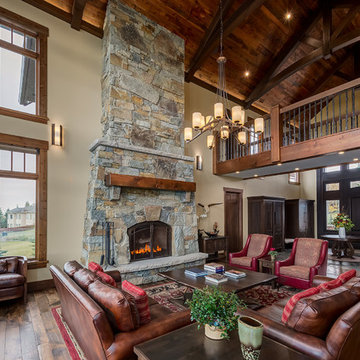
Photographer: Calgary Photos
Builder: www.timberstoneproperties.ca
Exempel på ett stort rustikt allrum med öppen planlösning, med en standard öppen spis, en spiselkrans i sten, beige väggar och mörkt trägolv
Exempel på ett stort rustikt allrum med öppen planlösning, med en standard öppen spis, en spiselkrans i sten, beige väggar och mörkt trägolv
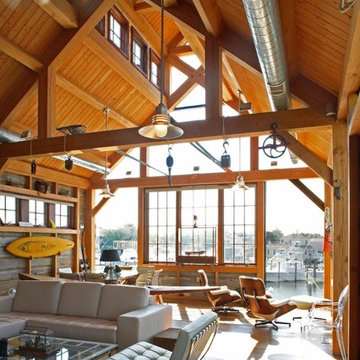
Hugh Lofting Timber Framing raised this 1,800 square foot timber framed boat house in Cape May, NJ. The project boasted many green building aspects including structural insulated panels (SIP's). Tradition truly meets innovation in this project. The boat house’s full length monitor allows natural light to fall throughout the interior spaces. The timber frame was constructed of band sawn standing dead Larch that was left untreated to allow the natural warmth of the wood to show. The roof decking is 1x6 tongue and groove Forest Stewardship Certified (FSC) Douglas Fir.
DAS Architects
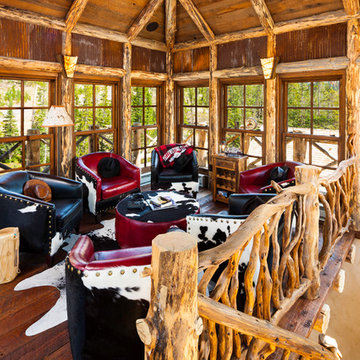
This Faure Halvorsen design features a guest house and a lookout tower above the main home. Built entirely of rustic logs and featuring lots of reclaimed materials, this is the epitome of Big Sky log cabins.
Project Manager: John A. Venner, Superintendent, Project Manager, Owner
Architect: Faure Halvorsen Architects
Photographer: Karl Neumann Photography
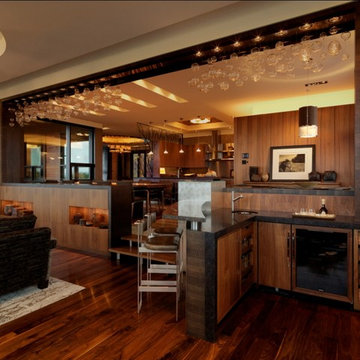
Inspiration för ett rustikt allrum med öppen planlösning, med bruna väggar, mörkt trägolv och rött golv
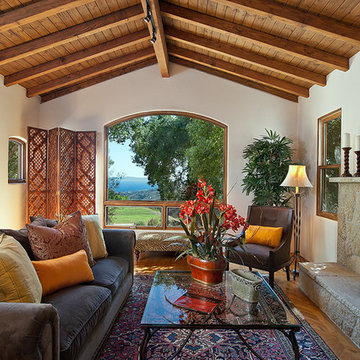
J. Grant Design Studio
Inspiration för rustika vardagsrum, med en spiselkrans i sten
Inspiration för rustika vardagsrum, med en spiselkrans i sten
315 foton på rustikt sällskapsrum
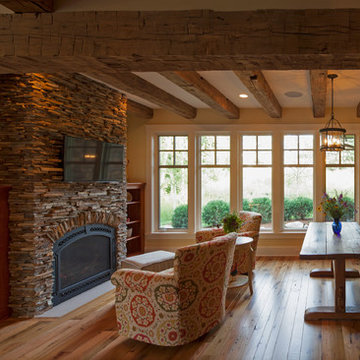
Phillip Mueller Photography, Architect: Sharratt Design Company, Interior Design: Lucy Penfield
Inspiration för ett rustikt vardagsrum, med en spiselkrans i sten
Inspiration för ett rustikt vardagsrum, med en spiselkrans i sten
7




