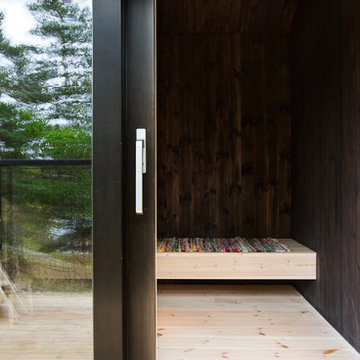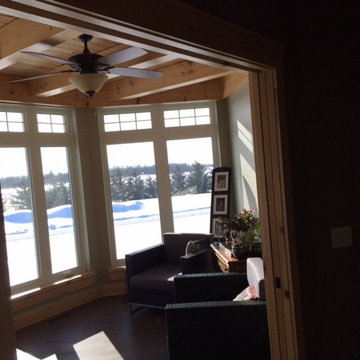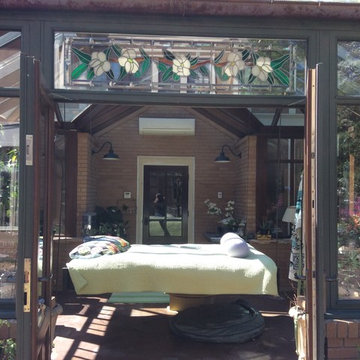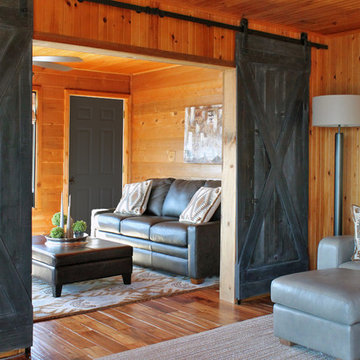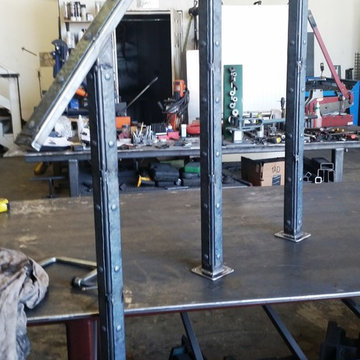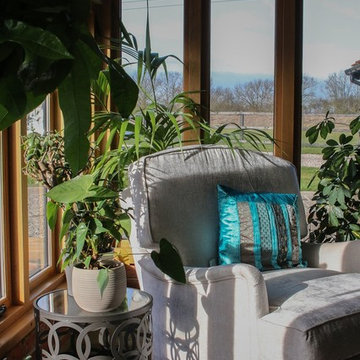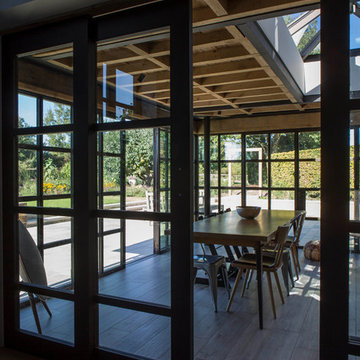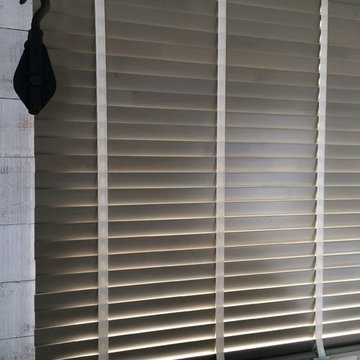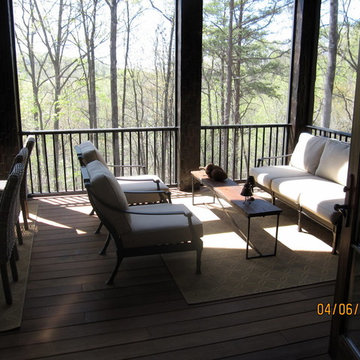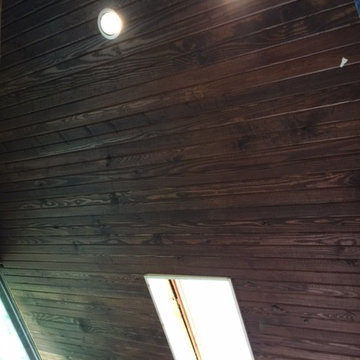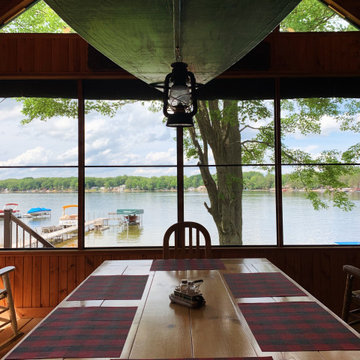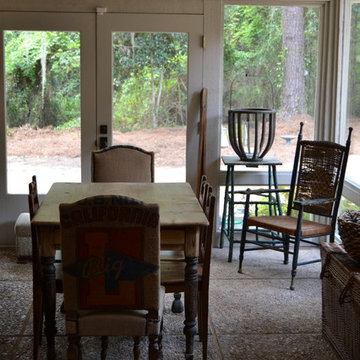157 foton på rustikt svart uterum
Sortera efter:
Budget
Sortera efter:Populärt i dag
101 - 120 av 157 foton
Artikel 1 av 3
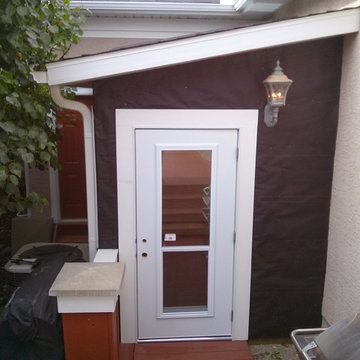
Tom Fairbrother
Idéer för ett mellanstort rustikt uterum, med ljust trägolv och takfönster
Idéer för ett mellanstort rustikt uterum, med ljust trägolv och takfönster
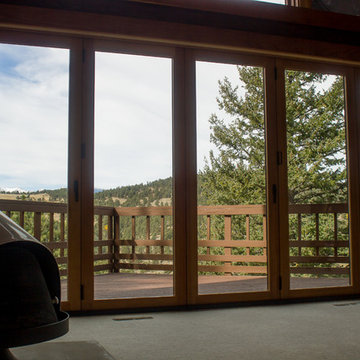
La Cantina folding doors open the room to the outside deck and beautiful mountain views.
Photo: Kathleen Shea
Exempel på ett mellanstort rustikt uterum, med en öppen vedspis
Exempel på ett mellanstort rustikt uterum, med en öppen vedspis
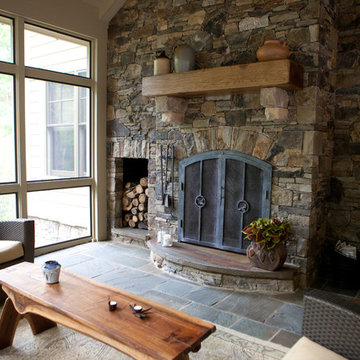
Idéer för ett stort rustikt uterum, med skiffergolv, en standard öppen spis, en spiselkrans i sten och tak
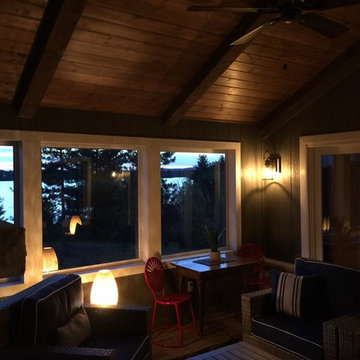
It will be hard to decide where to keep your attention: the enormous crackling fireplace, the dark pine beams or right out these windows directly at High Falls Flowage in Crivitz, WI.
Pour yourself a cup of coffee and get in here...
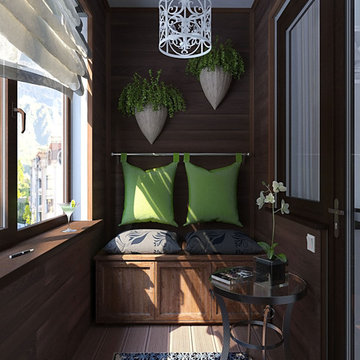
Lámpara de techo de la colección Rustika. Lámpara con estructura realizada en metal y acabado en color marrón o blanco. Posibilidad de colocar como lámpara colgante o como plafón. Perfecta para decorar estancias del hogar como el comedor, dormitorio, salón... con un estilo industrial o rústico.
Dimensiones: Alto: 43 cm. Alto con cadena: 93 cm. Diámetro: 36 cm
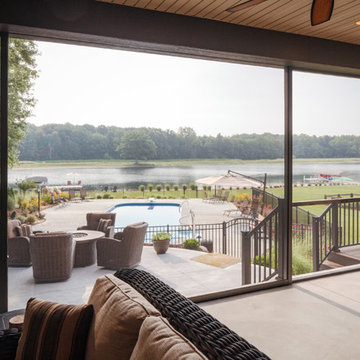
The Musgrove features clean lines and beautiful symmetry. The inviting drive welcomes homeowners and guests to a front entrance flanked by columns and stonework. The main level foyer leads to a spacious sitting area, whose hearth is shared by the open dining room and kitchen. Multiple doorways give access to a sunroom and outdoor living spaces. Also on the main floor is the master suite. Upstairs, there is room for three additional bedrooms and two full baths.
Photographer: Brad Gillette
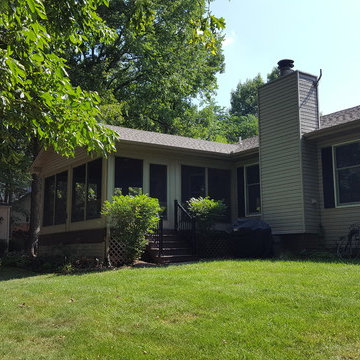
Beautiful Sunspace Sunroom featuring WeatherMaster Windows and Doors. Also Sunspace Aluminum Handrails.
Idéer för ett mellanstort rustikt uterum
Idéer för ett mellanstort rustikt uterum
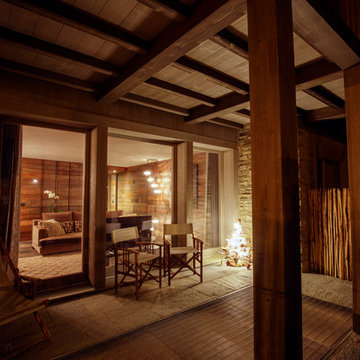
La veranda aperta è il collegamento tra interno e giardino esterno.
Le ampie vetrate permettono di godere della vista sul paesaggio alpino.
Idéer för mellanstora rustika uterum, med kalkstensgolv, tak och grått golv
Idéer för mellanstora rustika uterum, med kalkstensgolv, tak och grått golv
157 foton på rustikt svart uterum
6
