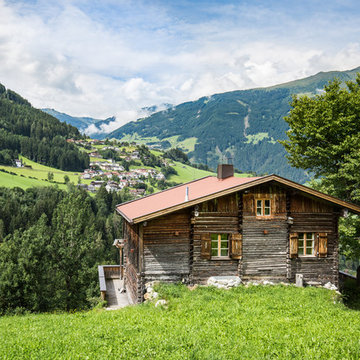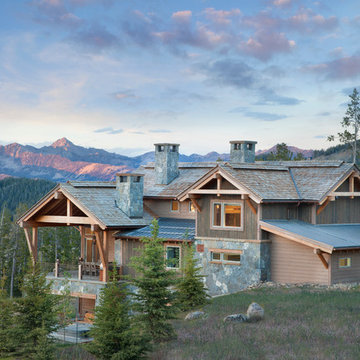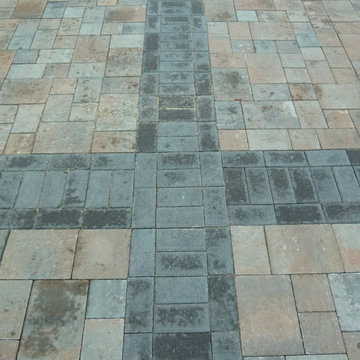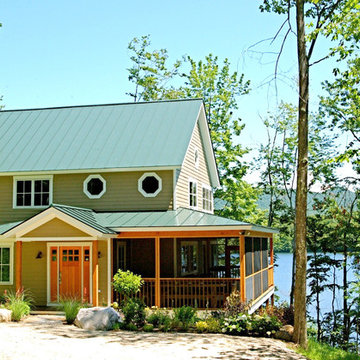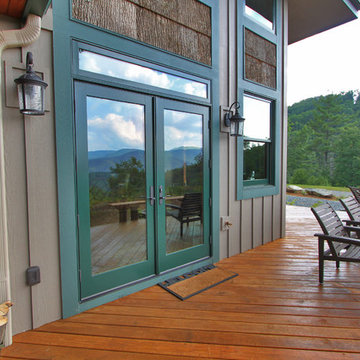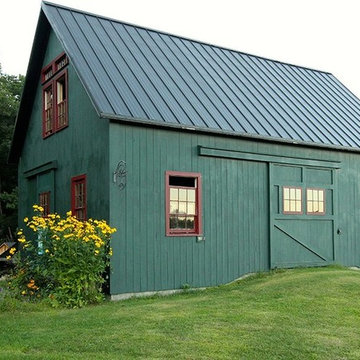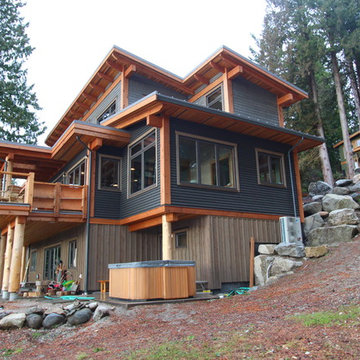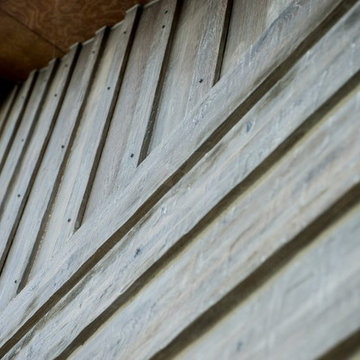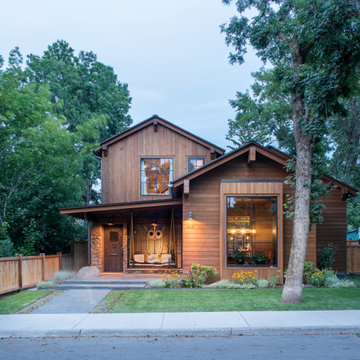509 foton på rustikt turkost hus
Sortera efter:
Budget
Sortera efter:Populärt i dag
121 - 140 av 509 foton
Artikel 1 av 3
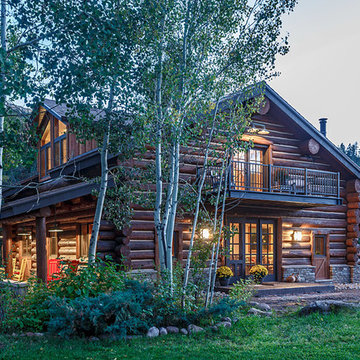
As you can see the Barn remodel looks quite inviting and appeallling from the Exterior on the gorgeous ranch land. Photo by Chris Marona
Tim Flanagan Architect
Veritas General Contractor
Finewood Interiors for cabinetry
Light and Tile Art for lighting and tile and counter tops.
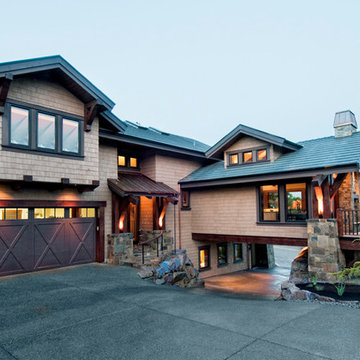
Interior Design Firm: The Interior Design Group. - Interior Finish Selection, Interior Design Support, CAD drawings and Staging by The Interior Design Group.
Builder: TS Williams Construction Ltd.
House Drawings: Taran Williams and Structure Design & Management.
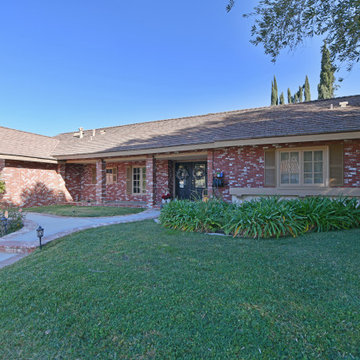
Exterior Bricks | 2,456 sqft | Chatsworth, CA
@BuildCisco 1-877-BUILD-57
Call/Text | 24/7 | Free Estimate & 3D Designs
Idéer för ett mellanstort rustikt rött hus, med allt i ett plan, tegel och tak i shingel
Idéer för ett mellanstort rustikt rött hus, med allt i ett plan, tegel och tak i shingel
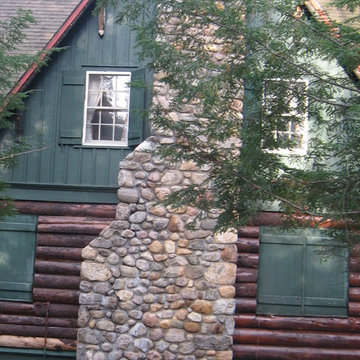
Bild på ett stort rustikt brunt hus, med två våningar, blandad fasad och sadeltak
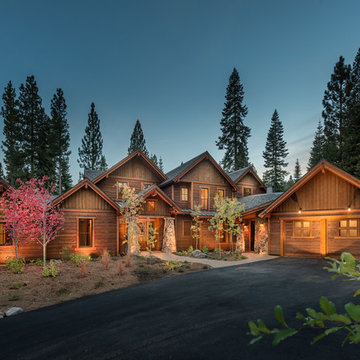
Located in Martis Camp in Lake Tahoe. Outside is landscaped. Large driveway and garage. Custom cut stacked stone for entrance, and beautiful outside finishes.
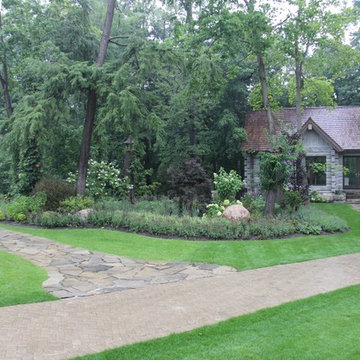
Tucked away out of sight the owners of this small log cabin in Toronto, Canada wanted to build a getaway that would withstand the test of time. Using structural concrete EverLogs with saddle notch corners and concrete EverLog Timbers, aluminum clad windows, faux metal shingles and real stone this cabin is a maintenance free dream.
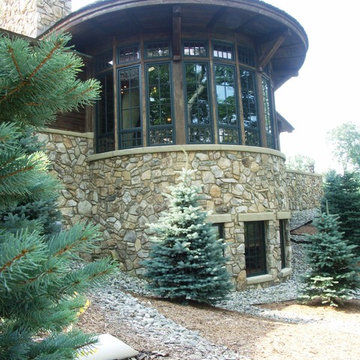
Idéer för att renovera ett stort rustikt beige stenhus, med tre eller fler plan och valmat tak
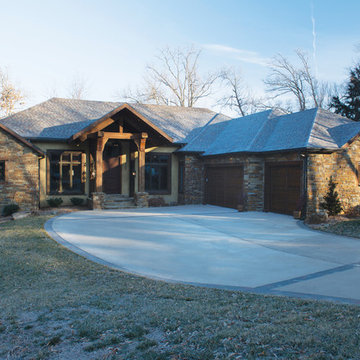
A desire to live in Colorado, yet still maintain the family’s ties to Springfield, location of their home, evolved into a total transformation. Beginning with the removal of the white columns, red brick, metal garage doors, and a small front porch, and delicate landscaping this home was totally transformed into a Mountain Retreat boasting reclaimed beams, stone veneer, stucco, and flagstone help transform the home.
Photos by Randy Colwell
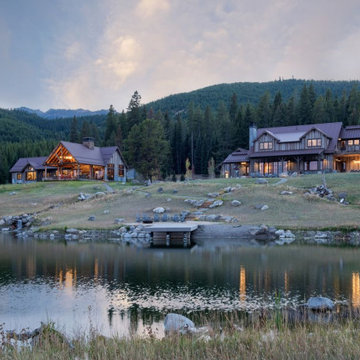
Trail Creek Ranch is a custom residence that consists of numerous structures. The Main House (located on the left) was designed as the primary home for the owners, perfect for the couple with room for an a guest to stay within the same house. This home features large entertaining spaces in the kitchen, living room and exterior patio. The Guest House (located on the right) provides ample space for overflow guests, providing plenty of sleeping room and living area.
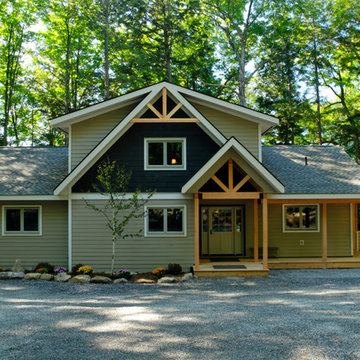
For more info and the floor plan for this home, follow the link below!
http://www.linwoodhomes.com/house-plans/plans/carling/
509 foton på rustikt turkost hus
7
