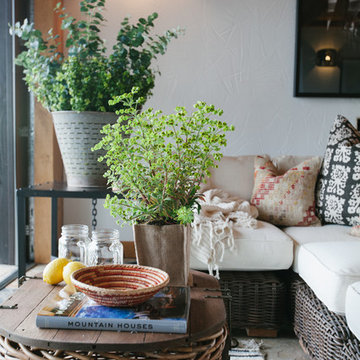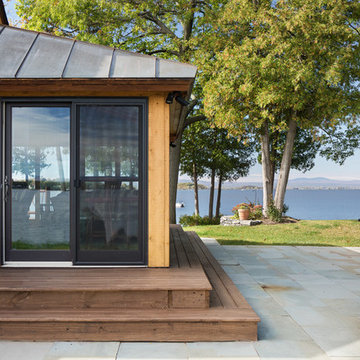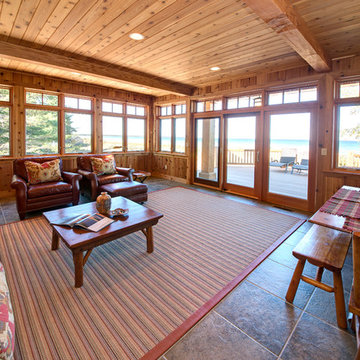48 foton på rustikt uterum, med skiffergolv
Sortera efter:
Budget
Sortera efter:Populärt i dag
21 - 40 av 48 foton
Artikel 1 av 3
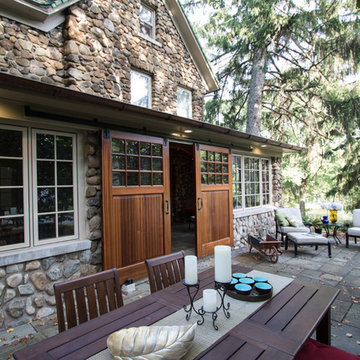
Perched up on a hill with views of the park, old skate pond with stone warming house, this old stone house looks like it may have been part of an original estate that included the park. It is one of the many jewels in South Orange, New Jersey.
The side porch however, was lacking. The owners approached us to take the covered concrete patio with mildewed dropped ceiling just off the living room, and create a three season room that was a bit more refined while maintaining the rustic charm that could be used as an indoor/outdoor space when entertaining. So without compromising the historical details and charm of the original stone structure, we went to work.
First we enclosed the porch. A series of custom picture and operable casement windows by JELD-WEN were installed between the existing stone columns. We added matching stone below each set of windows and cast sill to match the existing homes’ details. Second, a set of custom sliding mahogany barn doors with black iron hardware were installed to enclose an eight foot opening. When open, entertaining between the house and the adjacent patio flows. Third, we enhanced this indoor outdoor connection with blue stone floors in an English pattern that flow to the new blue stone patio of the same pattern. And lastly, we demolished the drop ceiling and created a varnished batten with bead board cove ceiling adding height and drama. New lighting, ceiling fan from New York Lighting and furnishings indoors and out bring it all together for a beautiful and rustic indoor outdoor space that is comfortable and pleasantly refined.
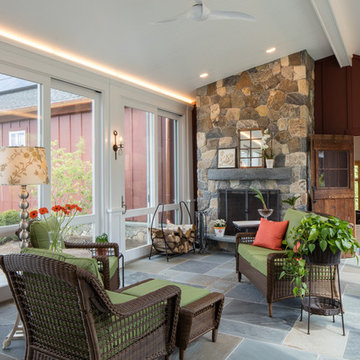
Photograph by Neil Alexander
Rustik inredning av ett mellanstort uterum, med skiffergolv, en standard öppen spis, en spiselkrans i sten och tak
Rustik inredning av ett mellanstort uterum, med skiffergolv, en standard öppen spis, en spiselkrans i sten och tak
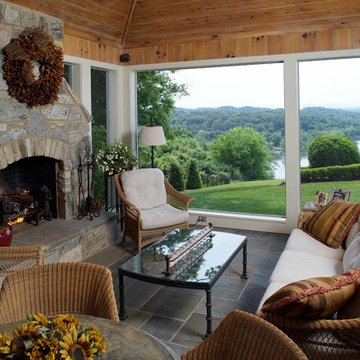
Foto på ett stort rustikt uterum, med skiffergolv, en standard öppen spis, en spiselkrans i sten och tak
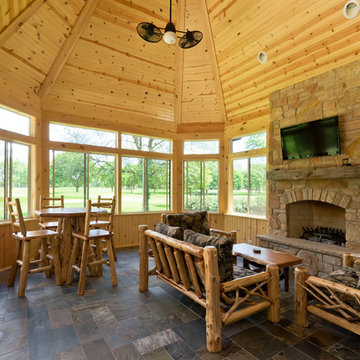
Rustik inredning av ett mellanstort uterum, med skiffergolv, en standard öppen spis och en spiselkrans i sten
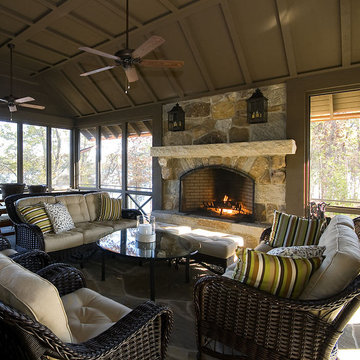
This refined Lake Keowee home, featured in the April 2012 issue of Atlanta Homes & Lifestyles Magazine, is a beautiful fusion of French Country and English Arts and Crafts inspired details. Old world stonework and wavy edge siding are topped by a slate roof. Interior finishes include natural timbers, plaster and shiplap walls, and a custom limestone fireplace. Photography by Accent Photography, Greenville, SC.
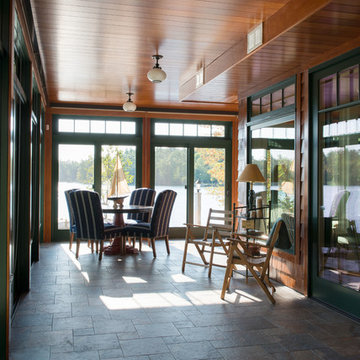
http://www.advanceddigitalphotography.com/
Exempel på ett mellanstort rustikt uterum, med skiffergolv och tak
Exempel på ett mellanstort rustikt uterum, med skiffergolv och tak
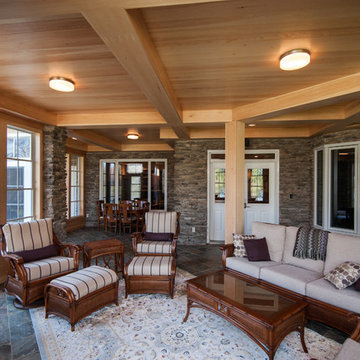
Photo Credit: Robert Lowdon Photography
Exempel på ett mellanstort rustikt uterum, med skiffergolv, en standard öppen spis och tak
Exempel på ett mellanstort rustikt uterum, med skiffergolv, en standard öppen spis och tak
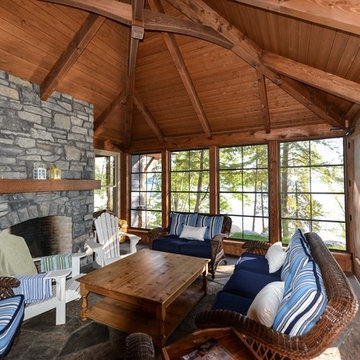
Spectacular TimberFrame Sunroom
Rustik inredning av ett mellanstort uterum, med skiffergolv, en spiselkrans i sten, tak och en standard öppen spis
Rustik inredning av ett mellanstort uterum, med skiffergolv, en spiselkrans i sten, tak och en standard öppen spis
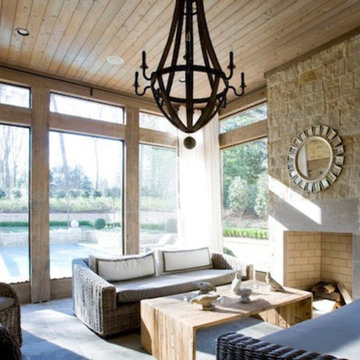
Foto på ett stort rustikt uterum, med skiffergolv, en standard öppen spis, en spiselkrans i sten, tak och grått golv
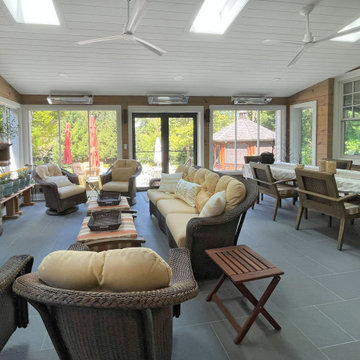
Princeton, NJ. This rustic-style all-season sunroom brings the outdoors in! Retractable, motorized vinyl windows, infrared heaters, and fireplace make this a cozy space in the winter. Vaulted shiplap ceiling with skylights and floor to ceiling windows flood the room with light. Beautiful blue stone paver flooring, cedar plank walls, and a feature wall of stacked wood give this room rustic, cabin feel. Perfect space to relax, or entertain!
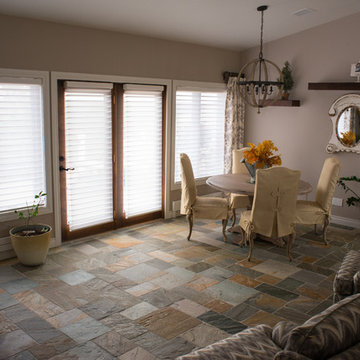
Johnny Sundby
Exempel på ett mellanstort rustikt uterum, med skiffergolv och tak
Exempel på ett mellanstort rustikt uterum, med skiffergolv och tak
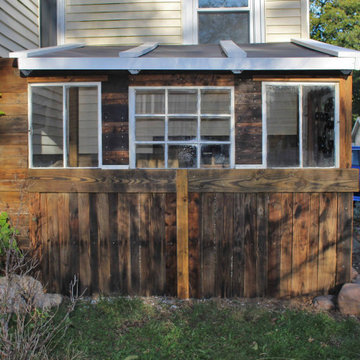
Adjacent, but not attached to the main home, this semi permeable greenhouse uses a solar shade to water the plants within, and is built with mostly recycled materials donated by the builder and collected by the client.
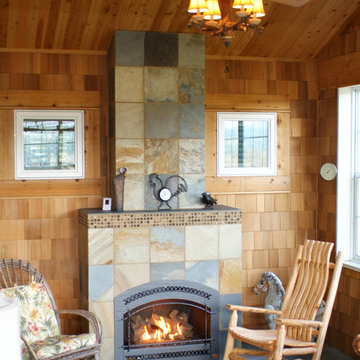
Inspiration för mellanstora rustika uterum, med skiffergolv, en standard öppen spis, en spiselkrans i trä och tak
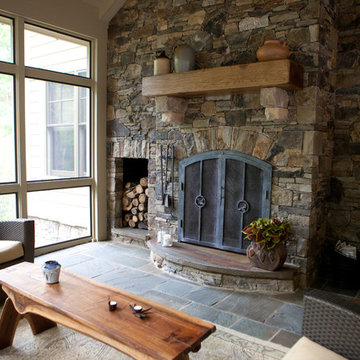
Idéer för ett stort rustikt uterum, med skiffergolv, en standard öppen spis, en spiselkrans i sten och tak
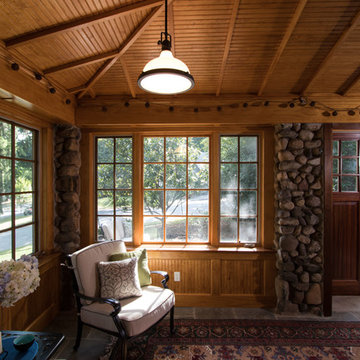
Perched up on a hill with views of the park, old skate pond with stone warming house, this old stone house looks like it may have been part of an original estate that included the park. It is one of the many jewels in South Orange, New Jersey.
The side porch however, was lacking. The owners approached us to take the covered concrete patio with mildewed dropped ceiling just off the living room, and create a three season room that was a bit more refined while maintaining the rustic charm that could be used as an indoor/outdoor space when entertaining. So without compromising the historical details and charm of the original stone structure, we went to work.
First we enclosed the porch. A series of custom picture and operable casement windows by JELD-WEN were installed between the existing stone columns. We added matching stone below each set of windows and cast sill to match the existing homes’ details. Second, a set of custom sliding mahogany barn doors with black iron hardware were installed to enclose an eight foot opening. When open, entertaining between the house and the adjacent patio flows. Third, we enhanced this indoor outdoor connection with blue stone floors in an English pattern that flow to the new blue stone patio of the same pattern. And lastly, we demolished the drop ceiling and created a varnished batten with bead board cove ceiling adding height and drama. New lighting, ceiling fan from New York Lighting and furnishings indoors and out bring it all together for a beautiful and rustic indoor outdoor space that is comfortable and pleasantly refined.
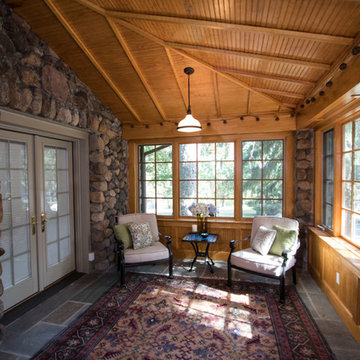
Perched up on a hill with views of the park, old skate pond with stone warming house, this old stone house looks like it may have been part of an original estate that included the park. It is one of the many jewels in South Orange, New Jersey.
The side porch however, was lacking. The owners approached us to take the covered concrete patio with mildewed dropped ceiling just off the living room, and create a three season room that was a bit more refined while maintaining the rustic charm that could be used as an indoor/outdoor space when entertaining. So without compromising the historical details and charm of the original stone structure, we went to work.
First we enclosed the porch. A series of custom picture and operable casement windows by JELD-WEN were installed between the existing stone columns. We added matching stone below each set of windows and cast sill to match the existing homes’ details. Second, a set of custom sliding mahogany barn doors with black iron hardware were installed to enclose an eight foot opening. When open, entertaining between the house and the adjacent patio flows. Third, we enhanced this indoor outdoor connection with blue stone floors in an English pattern that flow to the new blue stone patio of the same pattern. And lastly, we demolished the drop ceiling and created a varnished batten with bead board cove ceiling adding height and drama. New lighting, ceiling fan from New York Lighting and furnishings indoors and out bring it all together for a beautiful and rustic indoor outdoor space that is comfortable and pleasantly refined.
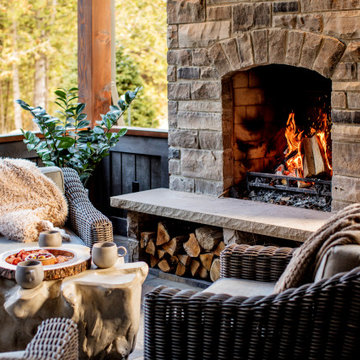
Inspiration för rustika uterum, med skiffergolv och en spiselkrans i sten
48 foton på rustikt uterum, med skiffergolv
2
