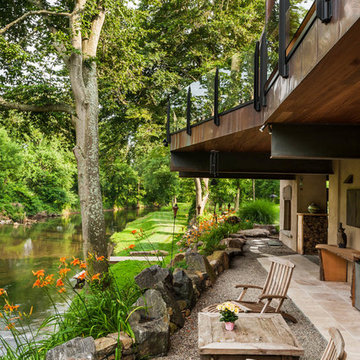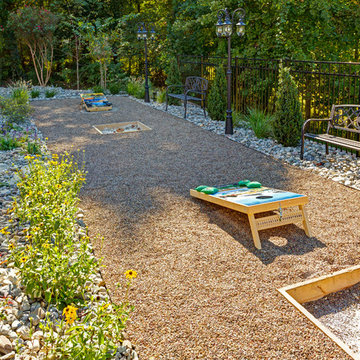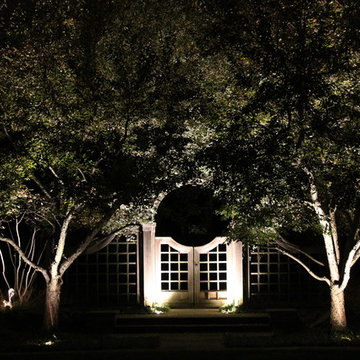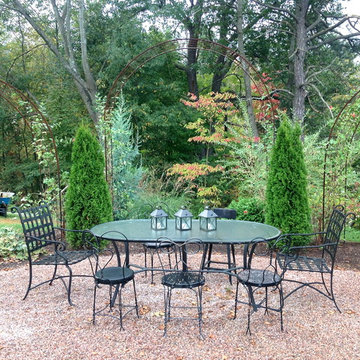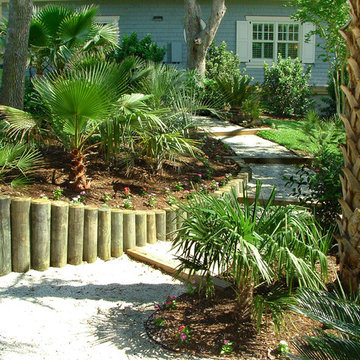Sortera efter:
Budget
Sortera efter:Populärt i dag
41 - 60 av 1 323 foton
Artikel 1 av 3
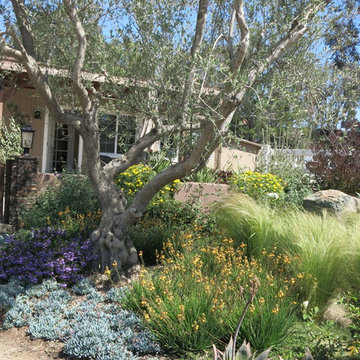
Inredning av en rustik mellanstor trädgård i delvis sol som tål torka och framför huset på sommaren, med grus
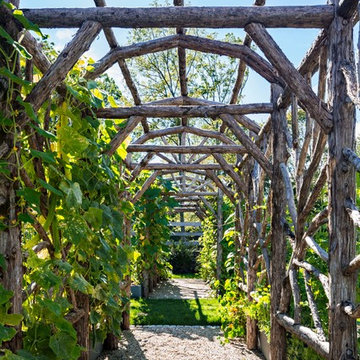
Exempel på en mycket stor rustik formell trädgård i full sol längs med huset på sommaren, med en köksträdgård och grus
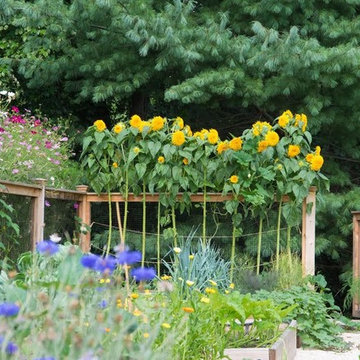
Flowers and vegetables make great companions, both aesthetically and functionally. Flowers add splashes of color to the sea of green and attract beneficial pollinators, ensuring your garden will be successful and productive.
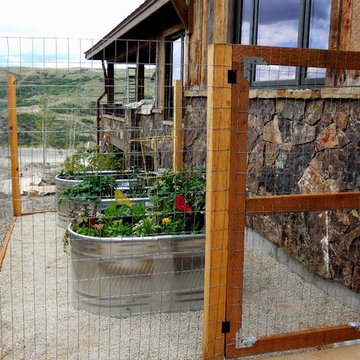
Purchased livestock troughs are a fun, easy and economical alternative for a small vegetable garden. Deer fencing keeps it safe, and cute garden art adds impace. Photo credit: The Ardent Gardener Landscape Design
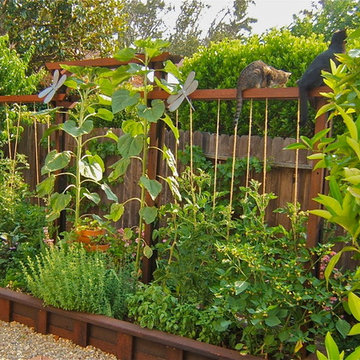
Vertical supports keep crops like tomatoes, cucumbers, pole beans, and some squashes off the ground as well as provide visual interest.
Cathy Edger, Edger Landscape Design
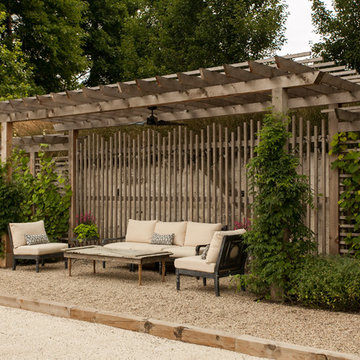
Hear what our clients, Lisa & Rick, have to say about their project by clicking on the Facebook link and then the Videos tab.
Hannah Goering Photography
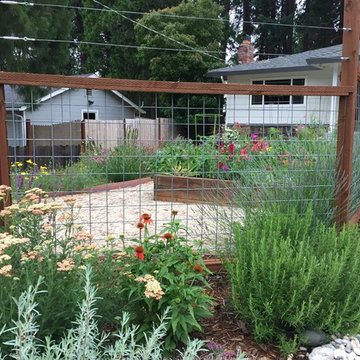
This is their garden about a year later. Native and drought tolerant plants fill the area between the street and the set-back deer fence. The fence is transparent to keep a friendly face to neighbors.

I built this on my property for my aging father who has some health issues. Handicap accessibility was a factor in design. His dream has always been to try retire to a cabin in the woods. This is what he got.
It is a 1 bedroom, 1 bath with a great room. It is 600 sqft of AC space. The footprint is 40' x 26' overall.
The site was the former home of our pig pen. I only had to take 1 tree to make this work and I planted 3 in its place. The axis is set from root ball to root ball. The rear center is aligned with mean sunset and is visible across a wetland.
The goal was to make the home feel like it was floating in the palms. The geometry had to simple and I didn't want it feeling heavy on the land so I cantilevered the structure beyond exposed foundation walls. My barn is nearby and it features old 1950's "S" corrugated metal panel walls. I used the same panel profile for my siding. I ran it vertical to match the barn, but also to balance the length of the structure and stretch the high point into the canopy, visually. The wood is all Southern Yellow Pine. This material came from clearing at the Babcock Ranch Development site. I ran it through the structure, end to end and horizontally, to create a seamless feel and to stretch the space. It worked. It feels MUCH bigger than it is.
I milled the material to specific sizes in specific areas to create precise alignments. Floor starters align with base. Wall tops adjoin ceiling starters to create the illusion of a seamless board. All light fixtures, HVAC supports, cabinets, switches, outlets, are set specifically to wood joints. The front and rear porch wood has three different milling profiles so the hypotenuse on the ceilings, align with the walls, and yield an aligned deck board below. Yes, I over did it. It is spectacular in its detailing. That's the benefit of small spaces.
Concrete counters and IKEA cabinets round out the conversation.
For those who cannot live tiny, I offer the Tiny-ish House.
Photos by Ryan Gamma
Staging by iStage Homes
Design Assistance Jimmy Thornton
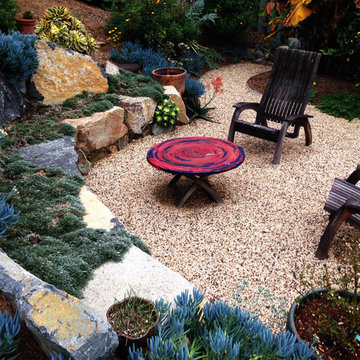
A granite boulder seat wall is interplanted with diamondia and other low water succulents to form a simple and naturalist gravel patio space.
Bild på en mellanstor rustik bakgård i full sol, med en stödmur och grus
Bild på en mellanstor rustik bakgård i full sol, med en stödmur och grus
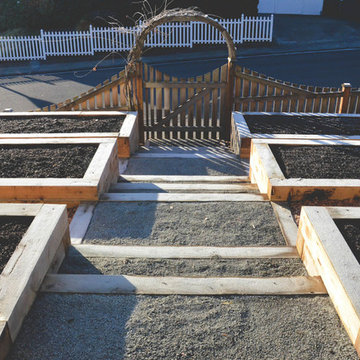
A large south-facing suburban front lawn was converted into an edible garden that doubles as a dynamic and functional threshold to the front entryway of the home. The client, a young family with 2 small children, needed the space to remain relatively low maintenance and act as a teaching tool for the kids. The stone and timber raised beds and simple pathways help contain the gardening spaces and maintain clear lines to move through the site, whether it be to the front door, the driveway, or another part of the garden.
Layered around the clean, simple lines of the terraced garden are more organic spaces that are planted with perennial beneficial and edible flowers and along the fence line is a single sweep of lavender.
Hilary Dahl
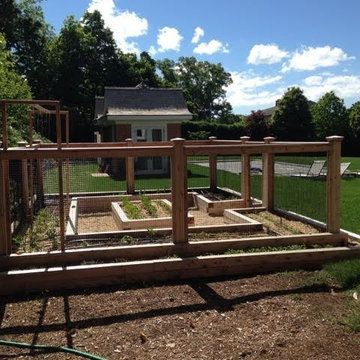
If you'd like to start eating better (not just healthier, but tastier too), you will love yard-to-table gardening. Growing your own fresh food steps from the kitchen ensures you'll always have options come dinner time.
Best of all, we can provide a helping hand, making an organic garden a reality for even the busiest families.
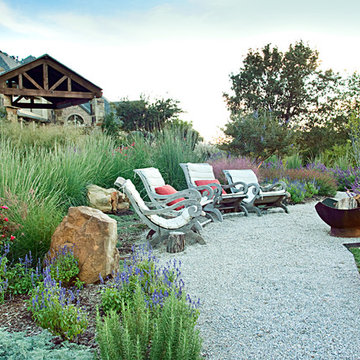
This beautiful English-inspired garden features Mexican bush sage, gulf muhly grass, blackfoot daisy, moonbeam coreopsis, coneflower, and rosemary. The space also features an outdoor sitting area with a custom corten steel fire pit to enjoy the lakeside views.
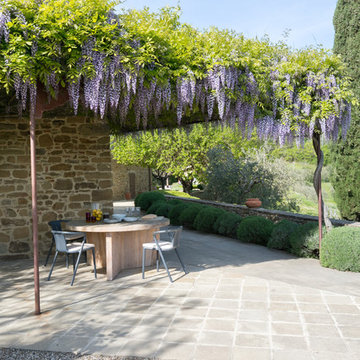
Foto del resede dell'edificio prima della realizzazione del giardino
Exempel på en stor rustik formell trädgård i full sol framför huset på sommaren, med grus
Exempel på en stor rustik formell trädgård i full sol framför huset på sommaren, med grus
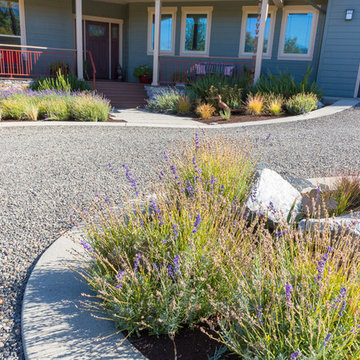
Idéer för en stor rustik uppfart i full sol framför huset, med en trädgårdsgång och grus
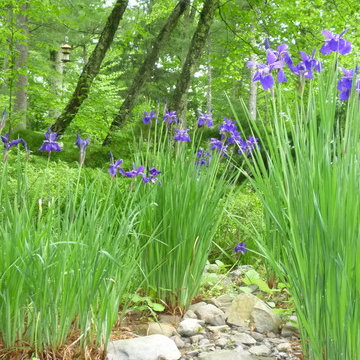
This dry river bed was designed and planted to connect with a French drain necessary to control water rolling across the driveway. I added a variety of different-sized gravel, stones and boulders for a natural look.
Design, install, photo - Susan Irving
1 323 foton på rustikt utomhusdesign, med grus
3






