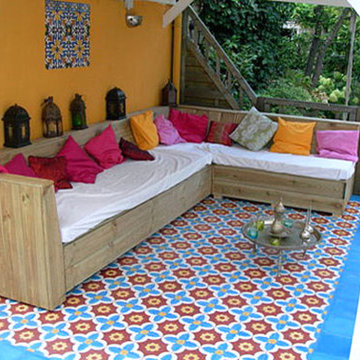Sortera efter:
Budget
Sortera efter:Populärt i dag
121 - 140 av 612 foton
Artikel 1 av 3
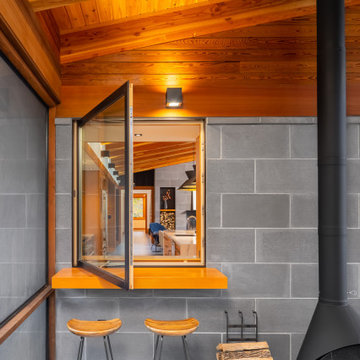
A custom pass-through window from the screened porch to kitchen with a douglas fir bar.
Exempel på en mellanstor rustik veranda längs med huset, med en eldstad, kakelplattor, takförlängning och räcke i trä
Exempel på en mellanstor rustik veranda längs med huset, med en eldstad, kakelplattor, takförlängning och räcke i trä
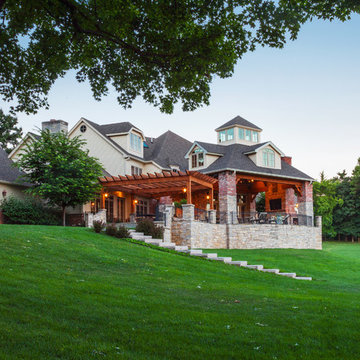
Pergola and Pavilion | Photo by Matt Marcinkowski
Bild på en mycket stor rustik veranda på baksidan av huset, med en öppen spis, kakelplattor och takförlängning
Bild på en mycket stor rustik veranda på baksidan av huset, med en öppen spis, kakelplattor och takförlängning
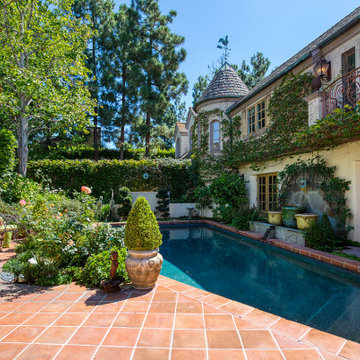
Tranquilly situated at the end of a private cul-de-sac, this exclusively appreciated Big Canyon estate embodies quite literally, the true essence of the classical French Chateaus of time's past. As you enter through the 19th century front gate that leads you to the expansive courtyard and private salt water pool, you will be immediately transported to a home of elegance and style with unparalleled attention to detail around every corner.
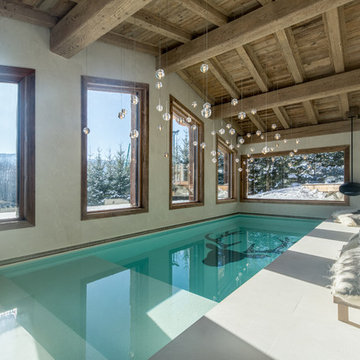
Espace piscine: charpente en vieux bois, luminaire Bocci, bassin en mosaïques, baies vitrées avec vue Mont Blanc.
/ Réalisation et conception par Refuge
/ Daniel Durand photographe
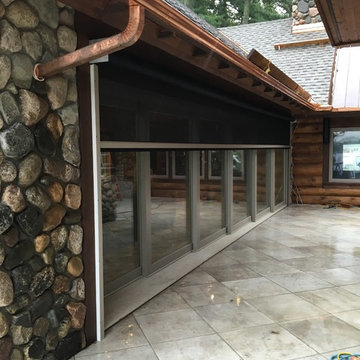
Lift and Slide doors are easily screened with motorized screens by Phantom Screens
Bild på en stor rustik uteplats på baksidan av huset, med kakelplattor och takförlängning
Bild på en stor rustik uteplats på baksidan av huset, med kakelplattor och takförlängning
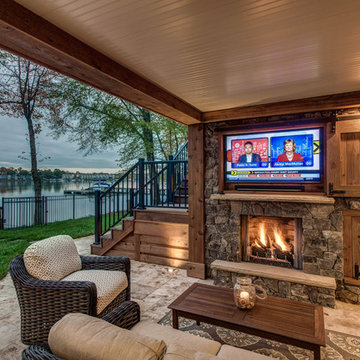
Jim Schmid Photography
Inspiration för en stor rustik uteplats på baksidan av huset, med en öppen spis, kakelplattor och takförlängning
Inspiration för en stor rustik uteplats på baksidan av huset, med en öppen spis, kakelplattor och takförlängning
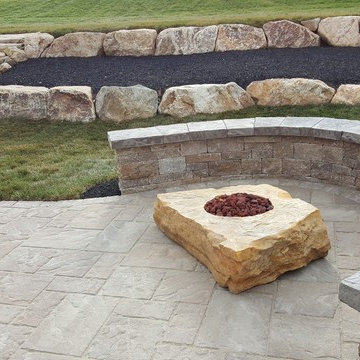
Idéer för stora rustika uteplatser på baksidan av huset, med en öppen spis och kakelplattor
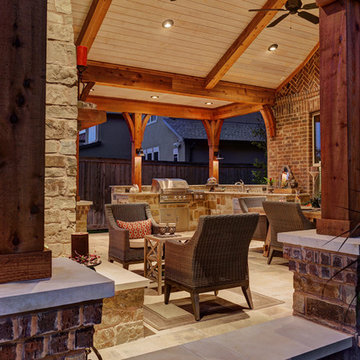
TK Images Photography
Idéer för en mycket stor rustik uteplats på baksidan av huset, med en öppen spis, kakelplattor och takförlängning
Idéer för en mycket stor rustik uteplats på baksidan av huset, med en öppen spis, kakelplattor och takförlängning
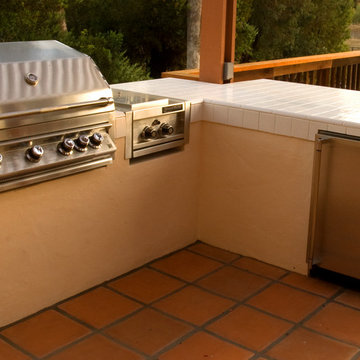
Beautiful built in barbecue perfect for outdoor grilling and preparing meals on the deck. Built in outdoor refrigerator and tile countertop make this area usable and easy to keep clean. White tile, Spanish tile, cedar wood deck.
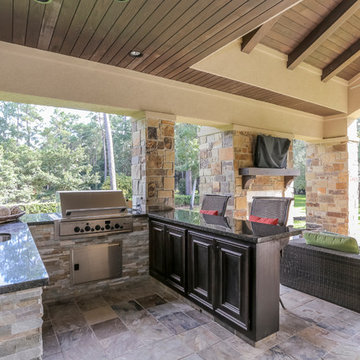
Inredning av en rustik stor uteplats på baksidan av huset, med utekök, kakelplattor och takförlängning
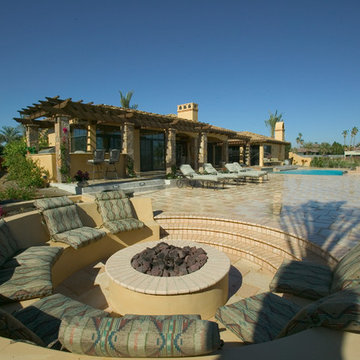
Idéer för mellanstora rustika uteplatser på baksidan av huset, med en öppen spis, kakelplattor och en pergola
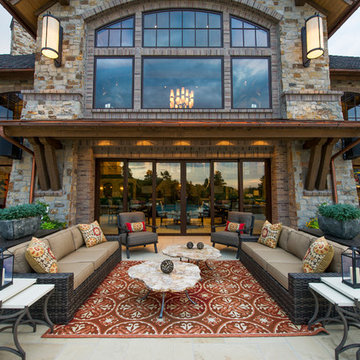
This exclusive guest home features excellent and easy to use technology throughout. The idea and purpose of this guesthouse is to host multiple charity events, sporting event parties, and family gatherings. The roughly 90-acre site has impressive views and is a one of a kind property in Colorado.
The project features incredible sounding audio and 4k video distributed throughout (inside and outside). There is centralized lighting control both indoors and outdoors, an enterprise Wi-Fi network, HD surveillance, and a state of the art Crestron control system utilizing iPads and in-wall touch panels. Some of the special features of the facility is a powerful and sophisticated QSC Line Array audio system in the Great Hall, Sony and Crestron 4k Video throughout, a large outdoor audio system featuring in ground hidden subwoofers by Sonance surrounding the pool, and smart LED lighting inside the gorgeous infinity pool.
J Gramling Photos
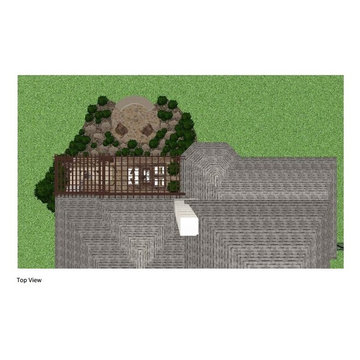
3D Drawing/Rendering
Aerial View
A two-level pergola, circular firepit area and outdoor kitchen with a charcoal-gas combo grill star in this Houston patio addition designed for entertaining large crowds in style.
"The client was an attorney with a passion for cooking and entertaining," says the project's principal designer, Lisha Maxey of LGH Designs. "Her main objective with this space was to create a large area for 10 to 20 guests, including seating and the prep and cooking of meals."
Located in the backyard of the client's home in Spring, TX, this beautiful outdoor living and entertaining space includes a 28-by-12-foot patio with Fantastico silver travertine tile flooring, arranged in a Versailles pattern. The walkway is Oklahoma wister flagstone.
Providing filtered shade for the patio is a two-level pergola of treated pine stained honey gold. The larger, higher tier is about 18 by 10 feet; the smaller, lower tier is about 10 feet square.
"We covered the entire pergola with Lexan - a high-quality, clear acrylic sheet that provides protection from the sun, heat and rain," says Outdoor Homescapes of Houston owner Wayne Franks.
Beneath the lower tier of the pergola sits an L-shaped, 12-by-9-foot outdoor kitchen island faced with Carmel Country ledgestone. The island houses a Fire Magic® combination charcoal-gas grill and lowered power burner, a Pacific Living countertop pizza oven and a stainless steel RCS trash drawer and sink. The countertops and raised bar are Fantastico silver travertine (18-square-inch tiles) and the backsplash is real quartz.
"The most unique design item of this kitchen area is the hexagon/circular table we added to the end of the long bar," says Lisha. This enabled the client to add seating for her dining guests."
Under the higher, larger tier of the pergola is a seating area, made up of a coffee table and espresso-colored rattan sofa and club chairs with spring-green-and-white cushions.
"Lighting also plays an important role in this space, since the client often entertains in the evening," says Wayne. Enter the chandelier over the patio seating arrangement and - over the outdoor kitchen - pendant lamps and an industrial-modern ceiling fan with a light fixture in the center. "It's important to layer your lighting for ambiance, security and safety - from an all-over ambient light that fills the space to under-the-counter task lighting for food prep and cooking to path and retaining wall lighting."
Off the patio is a transition area of crushed granite and floating flagstone pavers, leading to a circular firepit area of stamped concrete.
At the center of this circle is the standalone firepit, framed at the back by a curved stone bench. The walls of the bench and column bases for the pergola, by the way, are the same ledgestone as the kitchen island. The top slab on the bench is a hearth piece of manmade stone.
"I think the finish materials blend with the home really well," says Wayne. "We met her objectives of being able to entertain with 10 to 12 to 20 people at one time and being able to cook with charcoal and gas separately in one unit. And of course, the project was on time, on budget."
"It is truly a paradise," says the client in her Houzz review of the project. "They listened to my vision and incorporated their expertise to create an outdoor living space just perfect for me and my family!"
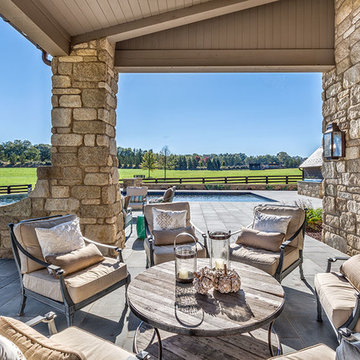
This sprawling estate is reminiscent of a traditional manor set in the English countryside. The limestone and slate exterior gives way to refined interiors featuring reclaimed oak floors, plaster walls and reclaimed timbers.
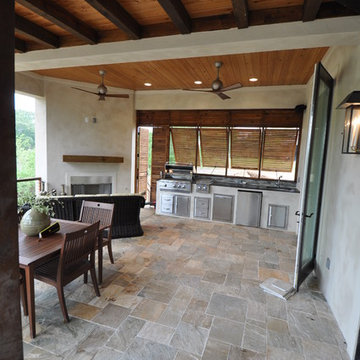
Idéer för mellanstora rustika uteplatser på baksidan av huset, med en öppen spis, kakelplattor och takförlängning
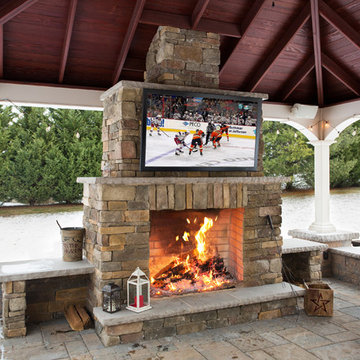
Bild på en mellanstor rustik uteplats på baksidan av huset, med en öppen spis, kakelplattor och ett lusthus
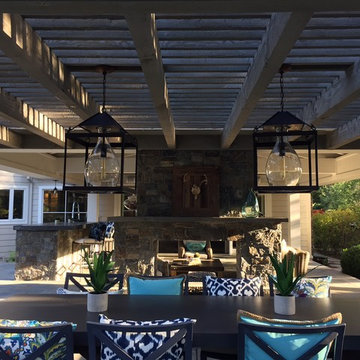
Custom solid brass pendant lanterns created for Northern California outdoor living area in collaboration with customer, Handmade in the USA from solid brass with and all natural living finish, these lanterns will never rust or corrode indoors or out.
- 21" H x 15" W x 15" D
- 1-60 W Medium Base Socket
- All Natural Dark Brass 'Living' Finish
- Solid Brass Construction
- Handmade in the USA
- Custom Design
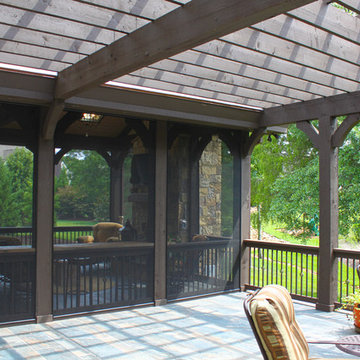
View from pergola covered area toward screened area.
Photo credit: Robert W. Price Jr.
Inspiration för en mellanstor rustik uteplats på baksidan av huset, med en öppen spis, kakelplattor och en pergola
Inspiration för en mellanstor rustik uteplats på baksidan av huset, med en öppen spis, kakelplattor och en pergola
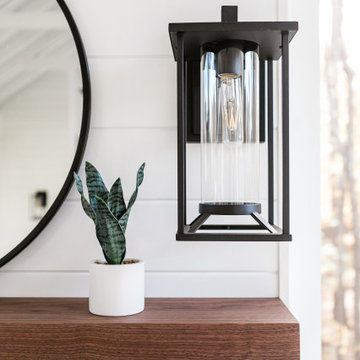
Custom outdoor Screen Porch with Scandinavian accents and amazing sconces
Exempel på en mellanstor rustik innätad veranda på baksidan av huset, med kakelplattor och takförlängning
Exempel på en mellanstor rustik innätad veranda på baksidan av huset, med kakelplattor och takförlängning
612 foton på rustikt utomhusdesign, med kakelplattor
7






