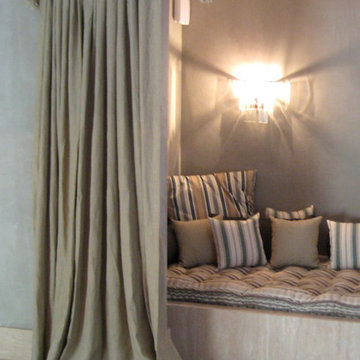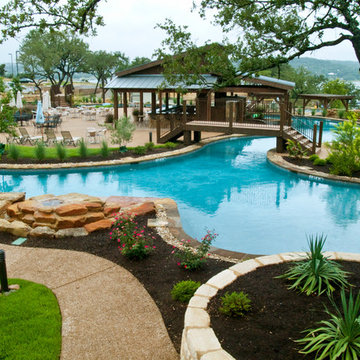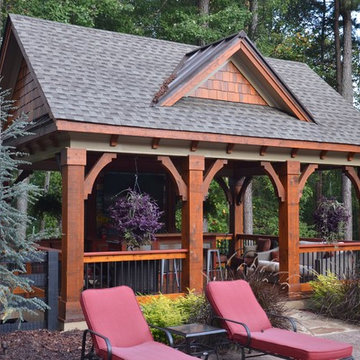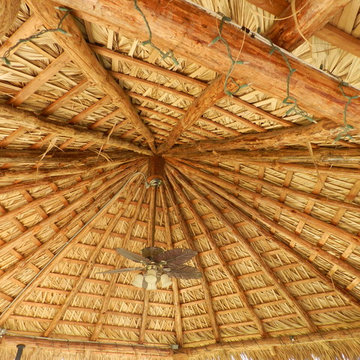Sortera efter:
Budget
Sortera efter:Populärt i dag
61 - 80 av 371 foton
Artikel 1 av 3
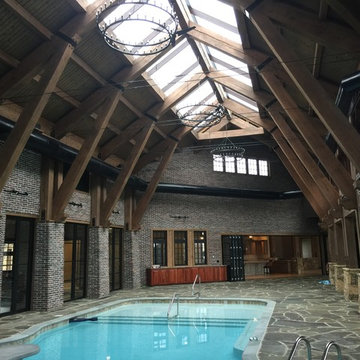
Inspiration för en stor rustik inomhus, anpassad träningspool, med poolhus och naturstensplattor
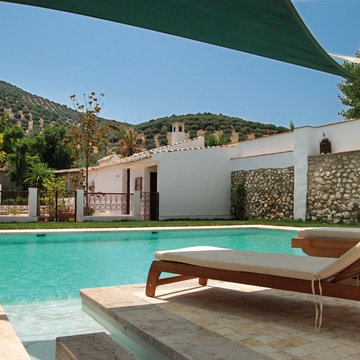
Con el fin de darle un aspecto más natural, el interior de la piscina se revistió con gresite de mármol blanco de 5x5 cm. y los bordes con piedra natural. Dispone además de una pequeña isla con pasos laterales de piedra y una escalera de acceso que queda fuera del espacio de la cubeta principal.
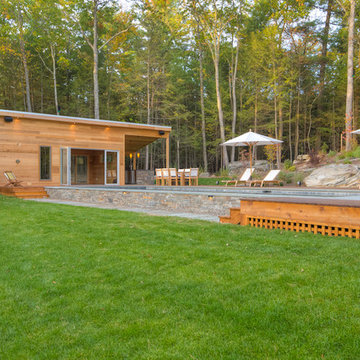
The 18 x 45 rectilinear pool is low profile, barely visible above the beautiful multicolored stone veneer wall and cedar decking. The cedar-clad pool house is a great spot to relax in the sauna after a dip.
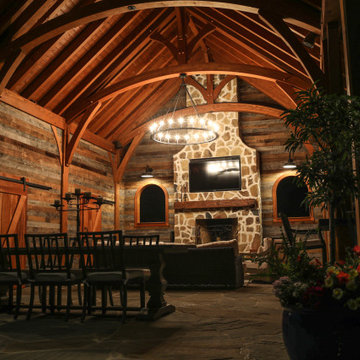
Pool pavilion with outdoor kitchen and full bath
Inspiration för en mycket stor rustik anpassad pool på baksidan av huset, med poolhus och naturstensplattor
Inspiration för en mycket stor rustik anpassad pool på baksidan av huset, med poolhus och naturstensplattor
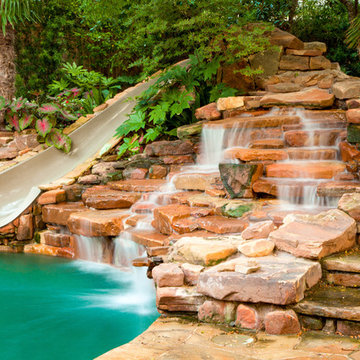
This is a beautiful natural freeform pool and spa receltly on HGTV located in Dallas, TX. The big thing about this project that was unique was the trees. We were required to save all the trees. There are a lot of areas where the paving is not mortared together to allow moisture and air through to help the trees. There is a 6' elevation change that helps incorporate the boulders and waterfall into the hillside for a more natural look. There was an existing green house that was removed and the existing garage was turned it into a cabana/pool house with a covered area to relax in with furniture by the deep end of the pool. There is a big deep end for lots of activity along with a nice size shallow end for water sports, including basketball. The clients' wish list included a cave, slide, and waterfalls along with a firepit. The cave can comfortably sit 6 people and is cool in the hot Texas weather. We used pockets of plants around to soften things and break up all the rock to create a more natural look with the overall setting. A bridge was built between the pool and the spa to look like an illusion that the water is running from the pool down into the spa. 2013 APSP Region3 Bronze Award - Designed by Mike Farley. FarleyPoolDesigns.com
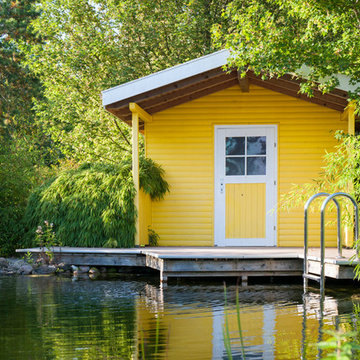
Simone Augustin
Exempel på en stor rustik anpassad baddamm, med poolhus och trädäck
Exempel på en stor rustik anpassad baddamm, med poolhus och trädäck
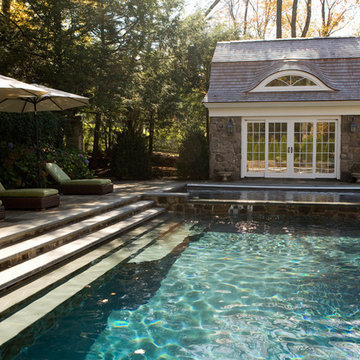
Conte & Conte, LLC landscape architects and designers work with clients located in Connecticut & New York (Greenwich, Belle Haven, Stamford, Darien, New Canaan, Fairfield, Southport, Rowayton, Manhattan, Larchmont, Bedford Hills, Armonk, Massachusetts) Pool House designed by Paul Marchese & Associates
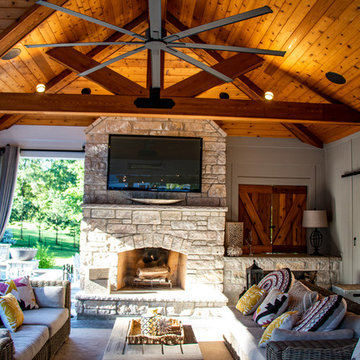
A beautiful poolside outdoor room with a gorgeous fireplace, outdoor grilling and beverage center, living room area, bar seating, and a pergola.
Idéer för stora rustika pooler på baksidan av huset, med poolhus och stämplad betong
Idéer för stora rustika pooler på baksidan av huset, med poolhus och stämplad betong
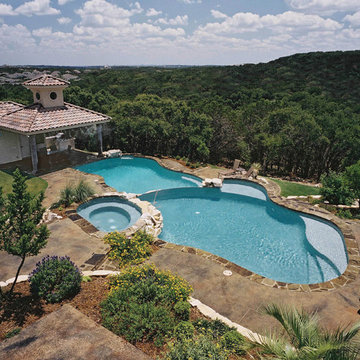
Inspiration för mycket stora rustika anpassad baddammar på baksidan av huset, med poolhus och marksten i betong
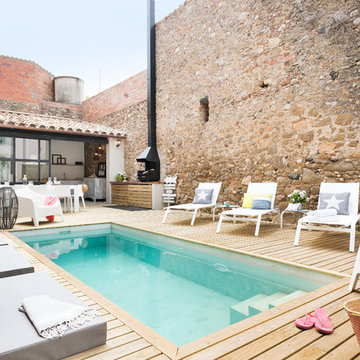
Inredning av en rustik mellanstor rektangulär träningspool på baksidan av huset, med poolhus och trädäck
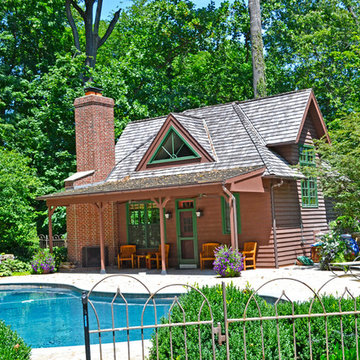
Pool house remodel / historic preservation
Idéer för att renovera en rustik anpassad pool, med poolhus
Idéer för att renovera en rustik anpassad pool, med poolhus
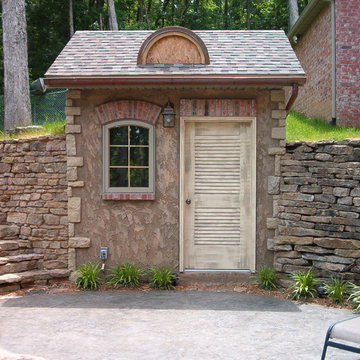
Natural Swimming Pool design utilizing Shotcrete Inground Pool Shell with Natural Sandstone Retaining Walls, Seamless Slate Stamped Concrete decking, 30" Dia. x 22' long Tube Slide exiting under Huge Pool Waterfall. Pool House Features Copper Guttering and Roof Dormer Top, Real Stucco, Large Shower, Dressing Bench Area, Imprinted Compass In Floor all on approx. 45 degree sloped yard.
A Beautiful Job well done!
Design & Pic's by Doug Fender
Const. By Doug & Craig Fender dba
Indian Summer Pool and Spa
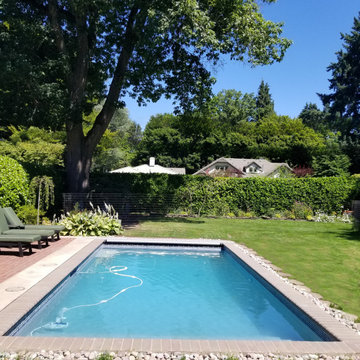
As you step into this remarkable sanctuary, a glistening swimming pool takes center stage, surrounded by paver slabs that gracefully extend in all directions. The pool's crystal-clear waters invite you to immerse yourself in sublime relaxation or indulge in invigorating aquatic adventures.
The paver slab, meticulously laid around the pool, serves as a luxurious path, leading you through this enchanting space. Every step you take exudes comfort and class, as the perfectly aligned pavers offer a smooth, graceful surface underfoot.
The ambiance is simply enchanting, with carefully selected foliage perfectly complementing the pool house and enhancing the overall aesthetic. Lush greenery, vibrant flowers, and carefully pruned trees provide a backdrop of tranquility, creating a private sanctuary that feels worlds away from the hustle and bustle of everyday life.
Imagine basking in the warm sunlight, lying on a comfortable lounger beside the pool. The gentle breeze rustles through the leaves, carrying with it a sense of serenity. The soft sound of water trickling from a charming fountain enhances the soothing atmosphere, captivating your senses.
At sunset, the pool house takes on a completely new persona. Subtle lighting illuminates the brick exterior, creating an enchanting glow that adds a touch of magic to the scene. The paver slabs surrounding the pool are gracefully accentuated by warm, gentle lights, inviting you to revel in the tranquil beauty of the night.
Whether hosting elegant soirees or enjoying quiet evenings by the water, this brick-covered pool house with its stunning swimming pool and paver slab oasis pro

Inspiration för en rustik inomhus, rektangulär träningspool, med poolhus och trädäck
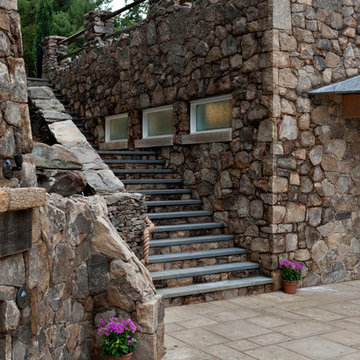
Inspiration för en stor rustik anpassad baddamm på baksidan av huset, med poolhus och naturstensplattor
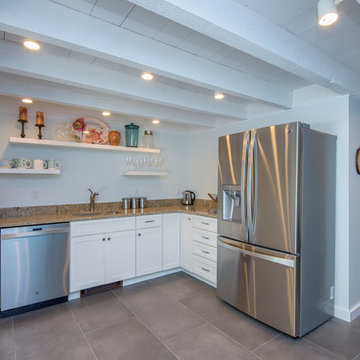
Design Builders & Remodeling is a one stop shop operation. From the start, design solutions are strongly rooted in practical applications and experience. Project planning takes into account the realities of the construction process and mindful of your established budget. All the work is centralized in one firm reducing the chances of costly or time consuming surprises. A solid partnership with solid professionals to help you realize your dreams for a new or improved home.
A transformed basement kitchen accessed from the pool offers ease of entertaining
371 foton på rustikt utomhusdesign, med poolhus
4






