Sortera efter:
Budget
Sortera efter:Populärt i dag
141 - 160 av 371 foton
Artikel 1 av 3
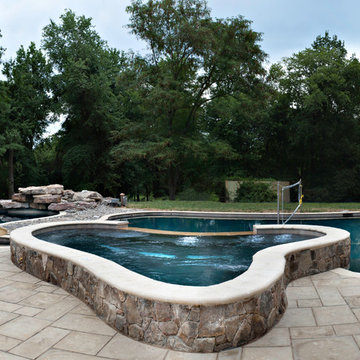
Exempel på en stor rustik anpassad baddamm på baksidan av huset, med poolhus och naturstensplattor
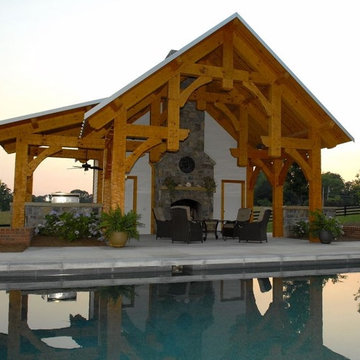
A handsome welcoming timber frame pool house with a comfortable, warming fireplace.
Inspiration för en stor rustik rektangulär baddamm på baksidan av huset, med poolhus och betongplatta
Inspiration för en stor rustik rektangulär baddamm på baksidan av huset, med poolhus och betongplatta
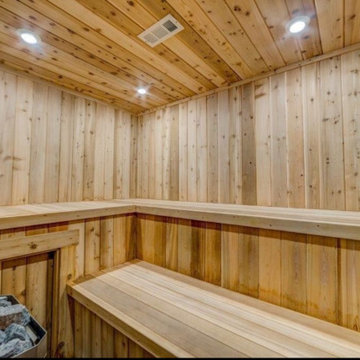
Incredible rustic indoor pool house add on designed by John Easterling, third generation home builder and general contractor.
A vaulted tongue and groove design was used for the ceiling of this space and the walls included a variety of natural materials like exposed stone, wood, and sheet metal. This design gave this pool house a warm and zen-like feeling with its range of natural & organic colors and textures.
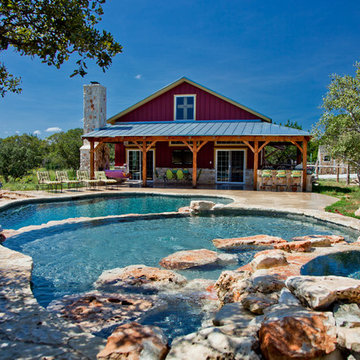
Exempel på en stor rustik anpassad baddamm på baksidan av huset, med poolhus och betongplatta
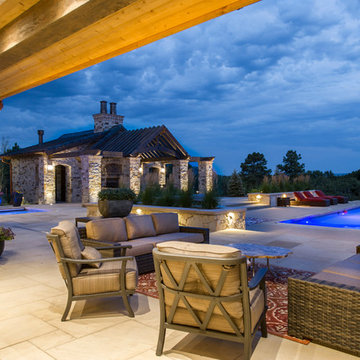
This exclusive guest home features excellent and easy to use technology throughout. The idea and purpose of this guesthouse is to host multiple charity events, sporting event parties, and family gatherings. The roughly 90-acre site has impressive views and is a one of a kind property in Colorado.
The project features incredible sounding audio and 4k video distributed throughout (inside and outside). There is centralized lighting control both indoors and outdoors, an enterprise Wi-Fi network, HD surveillance, and a state of the art Crestron control system utilizing iPads and in-wall touch panels. Some of the special features of the facility is a powerful and sophisticated QSC Line Array audio system in the Great Hall, Sony and Crestron 4k Video throughout, a large outdoor audio system featuring in ground hidden subwoofers by Sonance surrounding the pool, and smart LED lighting inside the gorgeous infinity pool.
J Gramling Photos
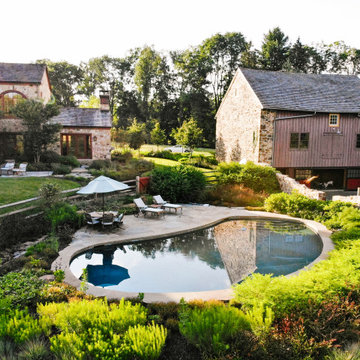
Your classic kidney in the perfect environment. This pool complements the rustic natural scenery.
Photo Credit: Allie Skylar Photography
Inspiration för mellanstora rustika njurformad baddammar på baksidan av huset, med poolhus och naturstensplattor
Inspiration för mellanstora rustika njurformad baddammar på baksidan av huset, med poolhus och naturstensplattor
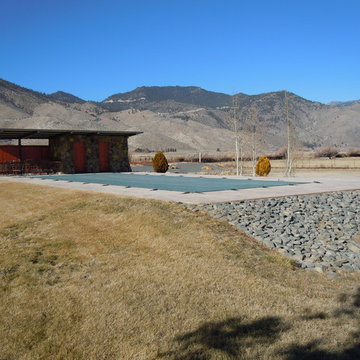
Pool
Inredning av en rustik mellanstor rektangulär träningspool på baksidan av huset, med poolhus
Inredning av en rustik mellanstor rektangulär träningspool på baksidan av huset, med poolhus
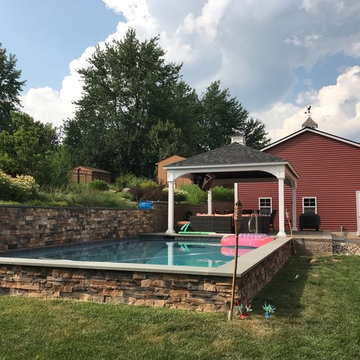
Inredning av en rustik stor rektangulär pool på baksidan av huset, med poolhus och naturstensplattor
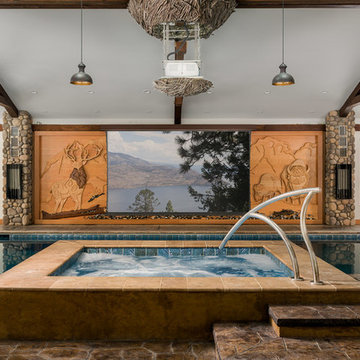
A gorgeous, rustic modern custom pool house featuring a large pool, hot tub, wood beams, and stone accents. A carved wood mural featuring Canadian wildlife adorns one wall. The opposite wall features a cozy stone fireplace and seating area, complete with large windows showcasing a beautiful view of the surrounding forest.
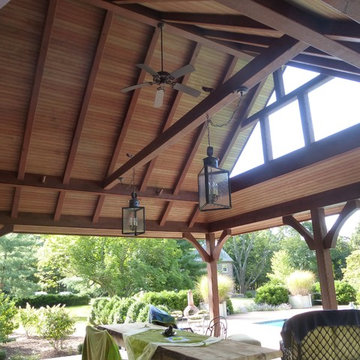
Bild på en stor rustik rektangulär träningspool på baksidan av huset, med poolhus och betongplatta
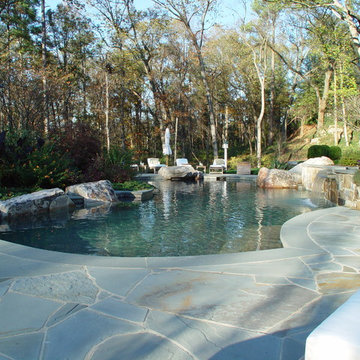
Bret Benninghoff
Bild på en mellanstor rustik anpassad baddamm på baksidan av huset, med poolhus och naturstensplattor
Bild på en mellanstor rustik anpassad baddamm på baksidan av huset, med poolhus och naturstensplattor
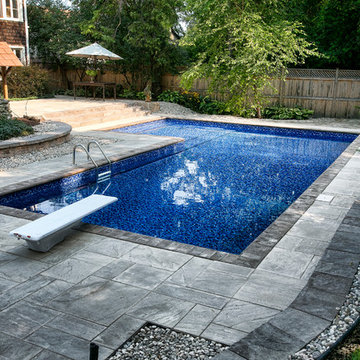
Inredning av en rustik stor l-formad pool på baksidan av huset, med poolhus och kakelplattor
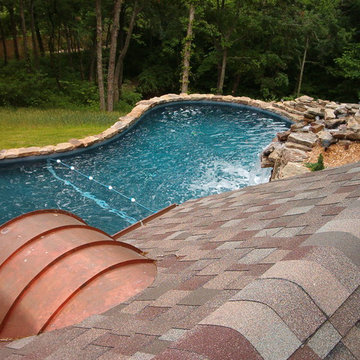
Natural Swimming Pool design utilizing Shotcrete Inground Pool Shell with Natural Sandstone Retaining Walls, Seamless Slate Stamped Concrete decking, 30" Dia. x 22' long Tube Slide exiting under Huge Pool Waterfall. Pool House Features Copper Guttering and Roof Dormer Top, Real Stucco, Large Shower, Dressing Bench Area, Imprinted Compass In Floor all on approx. 45 degree sloped yard.
A Beautiful Job well done!
Design & Pic's by Doug Fender
Const. By Doug & Craig Fender dba
Indian Summer Pool and Spa
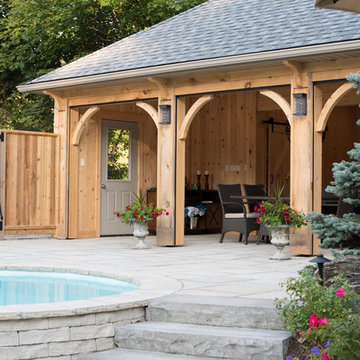
Pool house and upper terrace area
Rustik inredning av en mellanstor pool på baksidan av huset, med poolhus och marksten i betong
Rustik inredning av en mellanstor pool på baksidan av huset, med poolhus och marksten i betong
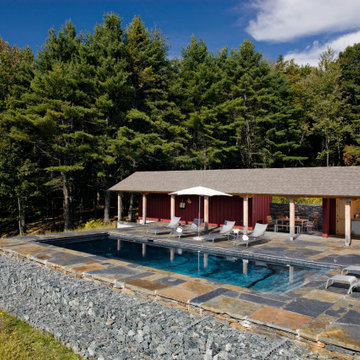
Farm Villa is a synthesis combining the modest, local traditions of the Vermont farmhouse with those of the Neoclassical European villa. The tall, grand French doors, European windows, bracketed roof rake overhangs, and almost severe regularity of the view-facing side place it in the tradition of Schinkel’s villas around Berlin, while the white clapboards used throughout and the plain square porch posts, steep roofs, and more relaxed composition of the of the entry side relate to farmhouses of the surrounding area in Vermont. In contrast to the exterior—part Vermont farmhouse, part Neoclassical villa—a modern, minimalist spirit infuses the interiors. The outside connects the house to traditions both of the place and of the family, and the inside represents a fresh, uncluttered way of living.
The pool and pool house occupy a lower terraced plateau to the north of the house. The pool house includes a kitchen, eating space, bathroom, exercise room, and equipment storage. It employs a primitive, abstracted version of the Neoclassical language of the house and takes the form of a Greek stoa with simple heavy timber columns. It acts as a garden wall defining the outdoor space of the pool area.
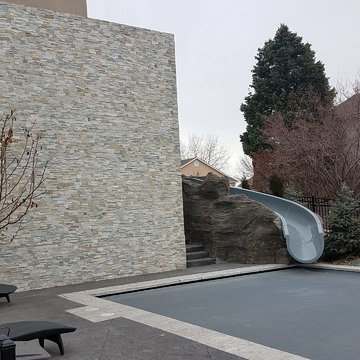
Idéer för att renovera en stor rustik rektangulär träningspool på baksidan av huset, med poolhus och marksten i betong
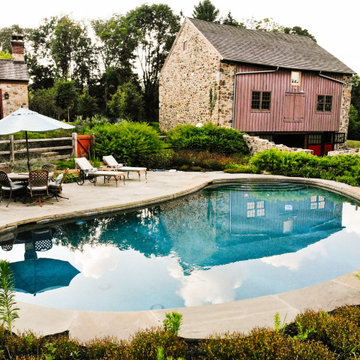
Your classic kidney in the perfect environment. This pool complements the rustic natural scenery.
Photo Credit: Allie Skylar Photography
Idéer för att renovera en mellanstor rustik njurformad baddamm på baksidan av huset, med poolhus och naturstensplattor
Idéer för att renovera en mellanstor rustik njurformad baddamm på baksidan av huset, med poolhus och naturstensplattor
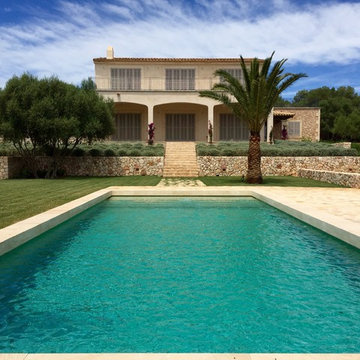
Idéer för en mellanstor rustik träningspool framför huset, med poolhus
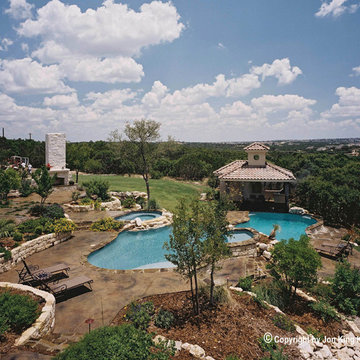
Bild på en mycket stor rustik anpassad baddamm på baksidan av huset, med poolhus och marksten i betong
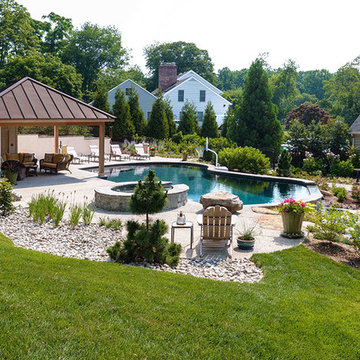
Dimitri Ganas
Idéer för stora rustika anpassad baddammar på baksidan av huset, med poolhus och betongplatta
Idéer för stora rustika anpassad baddammar på baksidan av huset, med poolhus och betongplatta
371 foton på rustikt utomhusdesign, med poolhus
8





