Sortera efter:
Budget
Sortera efter:Populärt i dag
61 - 80 av 1 202 foton
Artikel 1 av 3
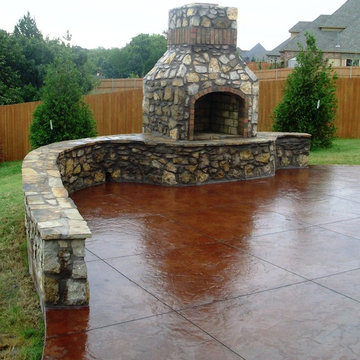
Idéer för att renovera en mellanstor rustik uteplats på baksidan av huset, med en öppen spis och stämplad betong
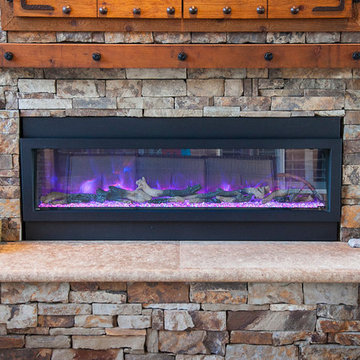
In Katy, Texas, Tradition Outdoor Living designed an outdoor living space, transforming the average backyard into a Texas Ranch-style retreat.
Entering this outdoor addition, the scene boasts Texan Ranch with custom made cedar Barn-style doors creatively encasing the recessed TV above the fireplace. Maintaining the appeal of the doors, the fireplace cedar mantel is adorned with accent rustic hardware. The 60” electric fireplace, remote controlled with LED lights, flickers warm colors for a serene evening on the patio. An extended hearth continues along the perimeter of living room, creating bench seating for all.
This combination of Rustic Taloka stack stone, from the fireplace and columns, and the polished Verano stone, capping the hearth and columns, perfectly pairs together enhancing the feel of this outdoor living room. The cedar-trimmed coffered beams in the tongue and groove ceiling and the wood planked stamped concrete make this space even more unique!
In the large Outdoor Kitchen, beautifully polished New Venetian Gold granite countertops allow the chef plenty of space for serving food and chatting with guests at the bar. The stainless steel appliances sparkle in the evening while the custom, color-changing LED lighting glows underneath the kitchen granite.
In the cooler months, this outdoor space is wired for electric radiant heat. And if anyone is up for a night of camping at the ranch, this outdoor living space is ready and complete with an outdoor bathroom addition!
Photo Credit: Jennifer Sue Photography
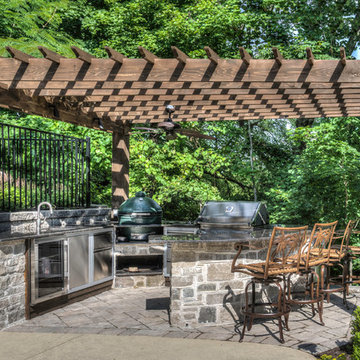
This Chesterfield outdoor kitchen is poolside and is set off by a custom pergola. It boasts stone work, seating area at the granite counter top, built-in True refrigerator, sink, Green Egg, gas grill, and storage.
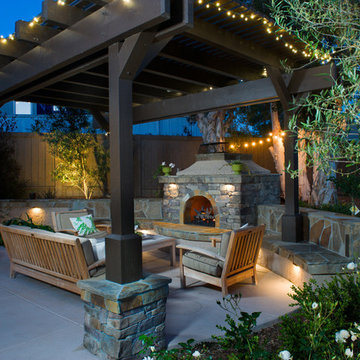
Rustik inredning av en mellanstor uteplats på baksidan av huset, med en öppen spis, stämplad betong och en pergola
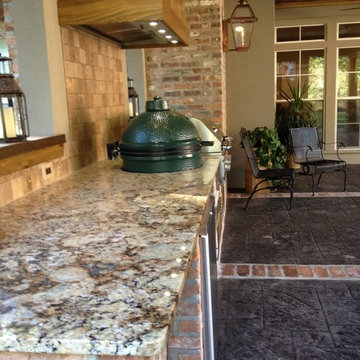
Idéer för stora rustika uteplatser på baksidan av huset, med utekök, takförlängning och stämplad betong
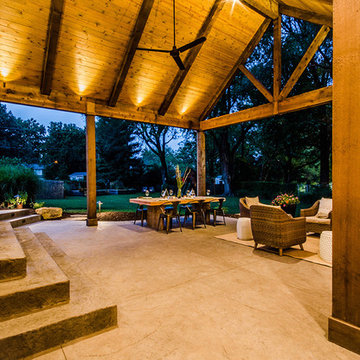
Shawn Spry Photography
Inspiration för en mellanstor rustik uteplats på baksidan av huset, med utekök, stämplad betong och takförlängning
Inspiration för en mellanstor rustik uteplats på baksidan av huset, med utekök, stämplad betong och takförlängning
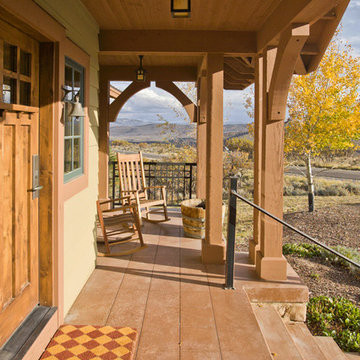
The west facing front porch with tinted and scored concrete floor. Photo by Peter LaBau
Bild på en mellanstor rustik veranda framför huset, med stämplad betong och takförlängning
Bild på en mellanstor rustik veranda framför huset, med stämplad betong och takförlängning
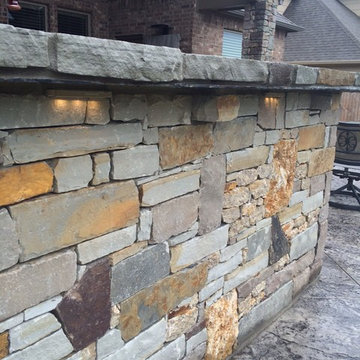
These are the LED Kichler Hardscape Lights that we commonly use to bring light to the space, but not have bulky fixtures.
Exempel på en stor rustik uteplats på baksidan av huset, med utekök, stämplad betong och takförlängning
Exempel på en stor rustik uteplats på baksidan av huset, med utekök, stämplad betong och takförlängning
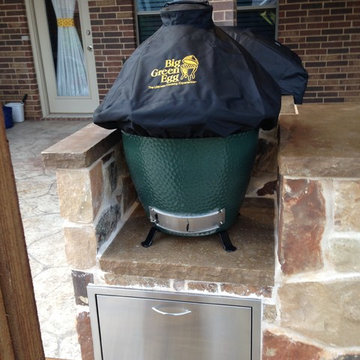
Inspiration för mellanstora rustika uteplatser på baksidan av huset, med utekök, stämplad betong och markiser
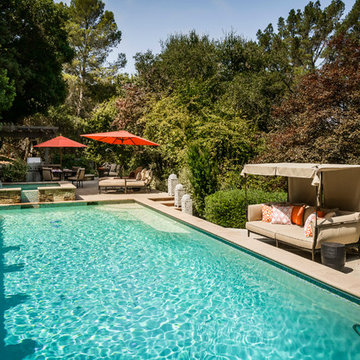
Inspiration för en mellanstor rustik rektangulär träningspool på baksidan av huset, med spabad och stämplad betong
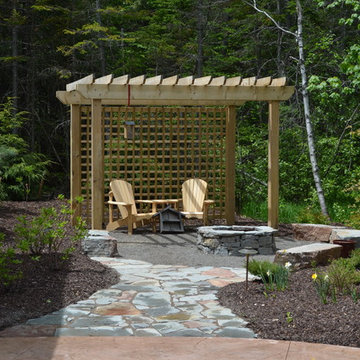
Freeform pool with rock waterfall
Features include: landscape lighting, stamped concrete patio, fire pit, pergola, extensive landscaping, rock waterfall and freeform pool with black liner
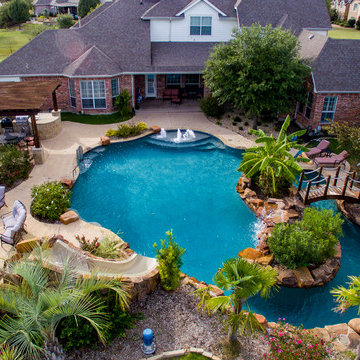
This residential Lazy River is all about activity! It has a big swimming/play area (30' accross & 40'+ length) plus the lazy river. It has a basketball goal, fire pit, and if you go down the Dolphin slide, one of the lazy river pumps sends you accross the pool to the river entrance! The bridge has a tropical feel and takes you to the island where a secret path leads to the dive rock. Designed by Mike Farley - FarleyPoolDesigns.com Video - https://youtu.be/yjQKwQ_pdM0
Photo by Laura Farley
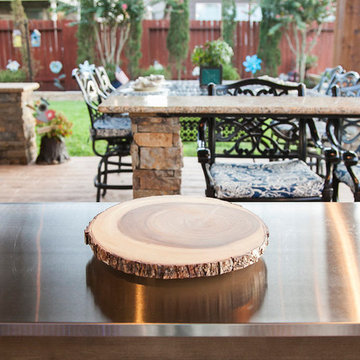
In Katy, Texas, Tradition Outdoor Living designed an outdoor living space, transforming the average backyard into a Texas Ranch-style retreat.
Entering this outdoor addition, the scene boasts Texan Ranch with custom made cedar Barn-style doors creatively encasing the recessed TV above the fireplace. Maintaining the appeal of the doors, the fireplace cedar mantel is adorned with accent rustic hardware. The 60” electric fireplace, remote controlled with LED lights, flickers warm colors for a serene evening on the patio. An extended hearth continues along the perimeter of living room, creating bench seating for all.
This combination of Rustic Taloka stack stone, from the fireplace and columns, and the polished Verano stone, capping the hearth and columns, perfectly pairs together enhancing the feel of this outdoor living room. The cedar-trimmed coffered beams in the tongue and groove ceiling and the wood planked stamped concrete make this space even more unique!
In the large Outdoor Kitchen, beautifully polished New Venetian Gold granite countertops allow the chef plenty of space for serving food and chatting with guests at the bar. The stainless steel appliances sparkle in the evening while the custom, color-changing LED lighting glows underneath the kitchen granite.
In the cooler months, this outdoor space is wired for electric radiant heat. And if anyone is up for a night of camping at the ranch, this outdoor living space is ready and complete with an outdoor bathroom addition!
Photo Credit: Jennifer Sue Photography
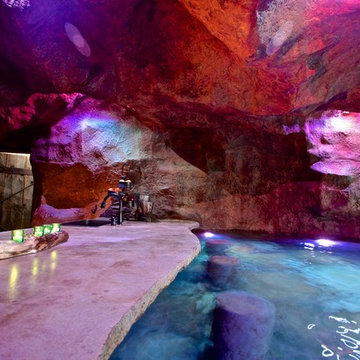
A view of the swim up bar inside the massive faux rock grotto with multiple waterfalls. A dry entrance on the side of the grotto leads to the kitchen and restroom area, as well as to a private outdoor shower on the other side, accessible from the pool by swimming under a hidden entrance.
The grotto kitchen includes a wine refrigerator, outdoor refrigerator, outdoor dishwasher, a farmhouse apron sink and custom distressed doors for the entry.
The grotto restroom includes a custom faux rock sink base with copper bowl and faucet.
Photo credit: Cameron Caviness
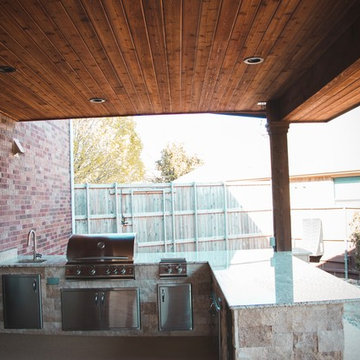
Idéer för en mellanstor rustik uteplats på baksidan av huset, med utekök, stämplad betong och takförlängning
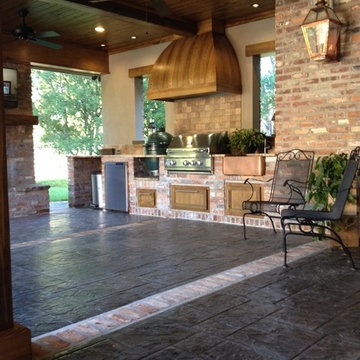
Foto på en stor rustik uteplats på baksidan av huset, med utekök, takförlängning och stämplad betong
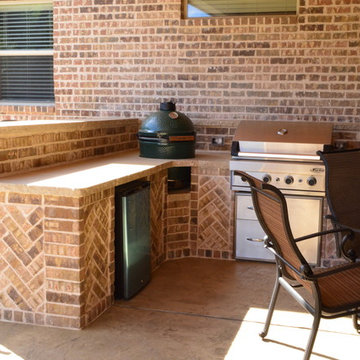
Archadeck of NE Dallas-Southlake extended the use of this poolside patio through an update of the existing covered patio. Part of the update included the addition of this amazing outdoor kitchen. The kitchen is built using brick to match that of the home and is finished with a herringbone pattern. The outdoor kitchen includes a smoker and grill and has all the conveniences needed to indulge in poolside pleasure.
Photos courtesy Archadeck of NE Dallas-Southlake
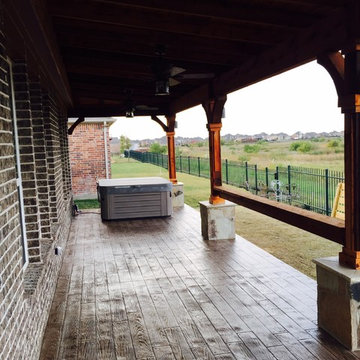
505 SF 6" wood plank pattern concrete
Inspiration för en stor rustik uteplats på baksidan av huset, med takförlängning, utekök och stämplad betong
Inspiration för en stor rustik uteplats på baksidan av huset, med takförlängning, utekök och stämplad betong
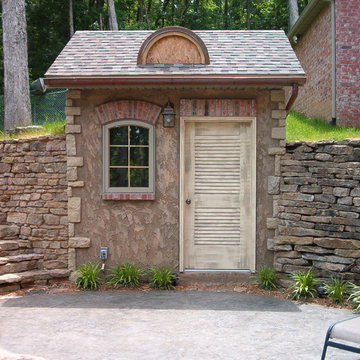
Natural Swimming Pool design utilizing Shotcrete Inground Pool Shell with Natural Sandstone Retaining Walls, Seamless Slate Stamped Concrete decking, 30" Dia. x 22' long Tube Slide exiting under Huge Pool Waterfall. Pool House Features Copper Guttering and Roof Dormer Top, Real Stucco, Large Shower, Dressing Bench Area, Imprinted Compass In Floor all on approx. 45 degree sloped yard.
A Beautiful Job well done!
Design & Pic's by Doug Fender
Const. By Doug & Craig Fender dba
Indian Summer Pool and Spa
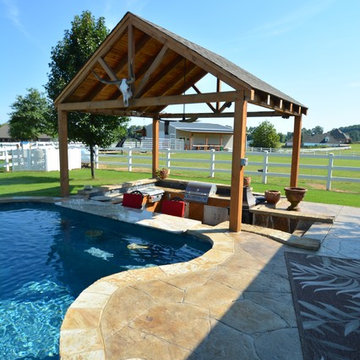
Inredning av en rustik stor anpassad träningspool på baksidan av huset, med spabad och stämplad betong
1 202 foton på rustikt utomhusdesign, med stämplad betong
4





