Sortera efter:
Budget
Sortera efter:Populärt i dag
161 - 180 av 2 918 foton
Artikel 1 av 3
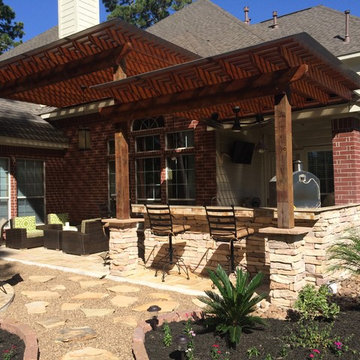
A two-level pergola, circular firepit area and outdoor kitchen with a charcoal-gas combo grill star in this Houston patio addition designed for entertaining large crowds in style.
"The client was an attorney with a passion for cooking and entertaining," says the project's principal designer, Lisha Maxey of LGH Designs. "Her main objective with this space was to create a large area for 10 to 20 guests, including seating and the prep and cooking of meals."
Located in the backyard of the client's home in Spring, TX, this beautiful outdoor living and entertaining space includes a 28-by-12-foot patio with Fantastico silver travertine tile flooring, arranged in a Versailles pattern. The walkway is Oklahoma wister flagstone.
Providing filtered shade for the patio is a two-level pergola of treated pine stained honey gold. The larger, higher tier is about 18 by 10 feet; the smaller, lower tier is about 10 feet square.
"We covered the entire pergola with Lexan - a high-quality, clear acrylic sheet that provides protection from the sun, heat and rain," says Outdoor Homescapes of Houston owner Wayne Franks.
Beneath the lower tier of the pergola sits an L-shaped, 12-by-9-foot outdoor kitchen island faced with Carmel Country ledgestone. The island houses a Fire Magic® combination charcoal-gas grill and lowered power burner, a Pacific Living countertop pizza oven and a stainless steel RCS trash drawer and sink. The countertops and raised bar are Fantastico silver travertine (18-square-inch tiles) and the backsplash is real quartz.
"The most unique design item of this kitchen area is the hexagon/circular table we added to the end of the long bar," says Lisha. This enabled the client to add seating for her dining guests."
Under the higher, larger tier of the pergola is a seating area, made up of a coffee table and espresso-colored rattan sofa and club chairs with spring-green-and-white cushions.
"Lighting also plays an important role in this space, since the client often entertains in the evening," says Wayne. Enter the chandelier over the patio seating arrangement and - over the outdoor kitchen - pendant lamps and an industrial-modern ceiling fan with a light fixture in the center. "It's important to layer your lighting for ambiance, security and safety - from an all-over ambient light that fills the space to under-the-counter task lighting for food prep and cooking to path and retaining wall lighting."
Off the patio is a transition area of crushed granite and floating flagstone pavers, leading to a circular firepit area of stamped concrete.
At the center of this circle is the standalone firepit, framed at the back by a curved stone bench. The walls of the bench and column bases for the pergola, by the way, are the same ledgestone as the kitchen island. The top slab on the bench is a hearth piece of manmade stone.
"I think the finish materials blend with the home really well," says Wayne. "We met her objectives of being able to entertain with 10 to 12 to 20 people at one time and being able to cook with charcoal and gas separately in one unit. And of course, the project was on time, on budget."
"It is truly a paradise," says the client in her Houzz review of the project. "They listened to my vision and incorporated their expertise to create an outdoor living space just perfect for me and my family!"
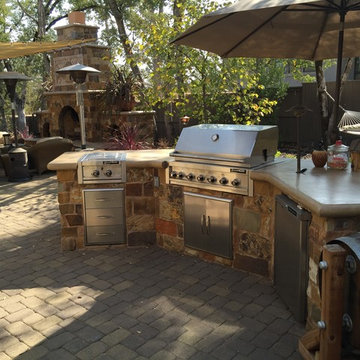
Bild på en stor rustik uteplats på baksidan av huset, med utekök, marksten i tegel och markiser
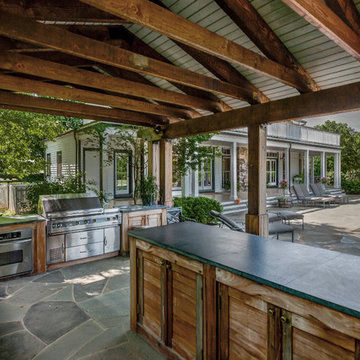
Adam Wayland
Inspiration för mycket stora rustika uteplatser på baksidan av huset, med naturstensplattor, utekök och takförlängning
Inspiration för mycket stora rustika uteplatser på baksidan av huset, med naturstensplattor, utekök och takförlängning
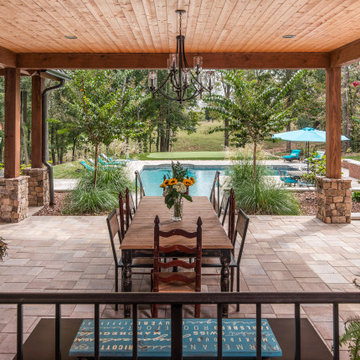
Photography: Garett + Carrie Buell of Studiobuell/ studiobuell.com
Idéer för en stor rustik veranda på baksidan av huset, med utekök och takförlängning
Idéer för en stor rustik veranda på baksidan av huset, med utekök och takförlängning
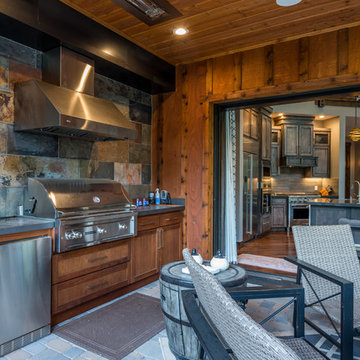
Idéer för en mellanstor rustik uteplats på baksidan av huset, med utekök, marksten i tegel och takförlängning
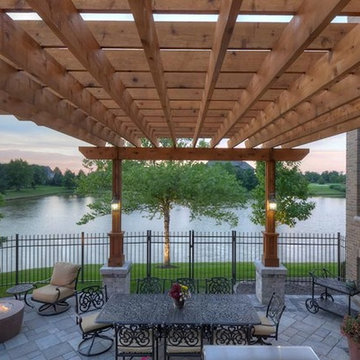
Idéer för mycket stora rustika uteplatser på baksidan av huset, med utekök, marksten i tegel och en pergola
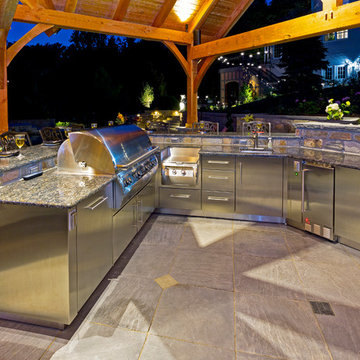
Idéer för stora rustika uteplatser på baksidan av huset, med utekök och naturstensplattor
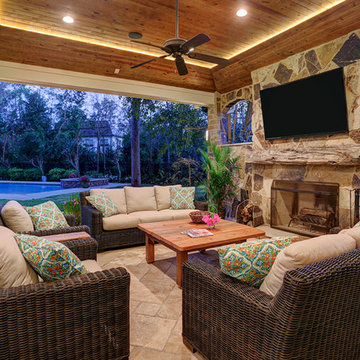
POOL HOUSE
The outdoor space is a perfect pool house…there are great views to the pool from the sitting area, so parents can keep an eye on the kids in the pool.
TK IMAGES
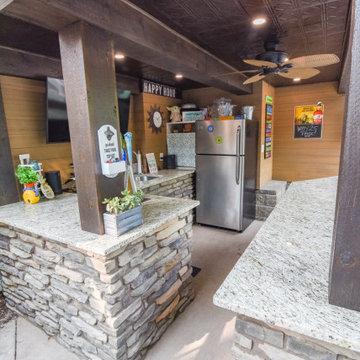
This bar and grill entertainment space was built under a 3 season room that sits right next to a beautiful in ground pool. This rustic space features metal cabinetry, stone surrounds, beautiful granite countertops, composite walls, and a tin ceiling.
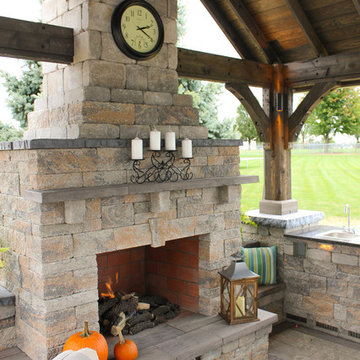
Welcome to an Outdoor Patio with a Pavilion. This masterfully crafted combination gave this family in New Holland, PA, a patio with a fireplace, outdoor kitchen, and an outdoor pavilion as the highlight to the design. While this project includes 6 different types of concrete pavers, all were carefully selected to complement each other while lending architectural details to this outdoor living area!
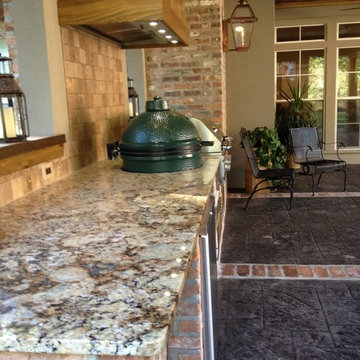
Idéer för stora rustika uteplatser på baksidan av huset, med utekök, takförlängning och stämplad betong
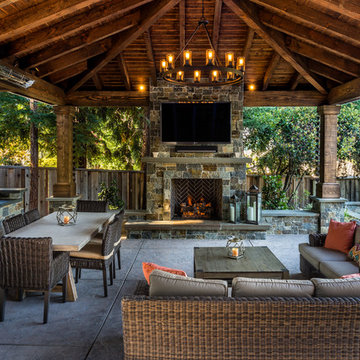
The infra tech outdoor heaters are equipped for even more warmth for those cold winter days so that you can enjoy your space in any season.
Foto på en rustik uteplats på baksidan av huset, med utekök och en pergola
Foto på en rustik uteplats på baksidan av huset, med utekök och en pergola
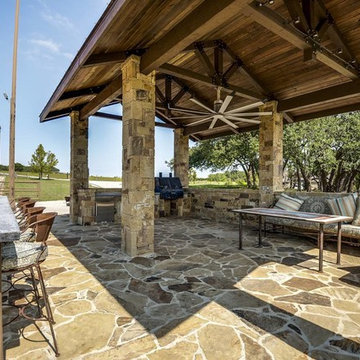
Custom covered outdoor living area with built in outdoor kitchen & bar. Handmade trusses & beam brackets. Fag stone floor. Oklahoma stone columns.
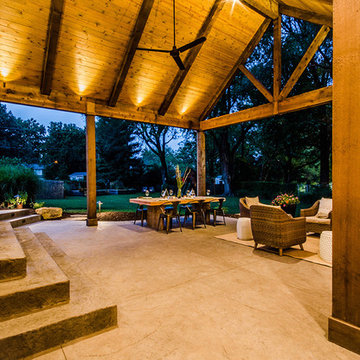
Shawn Spry Photography
Inspiration för en mellanstor rustik uteplats på baksidan av huset, med utekök, stämplad betong och takförlängning
Inspiration för en mellanstor rustik uteplats på baksidan av huset, med utekök, stämplad betong och takförlängning
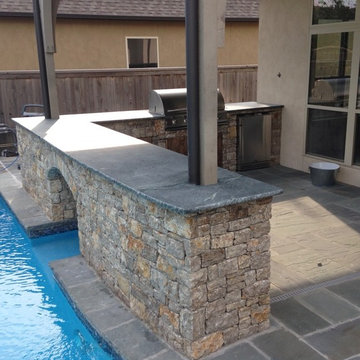
Idéer för en mellanstor rustik uteplats på baksidan av huset, med utekök, naturstensplattor och takförlängning
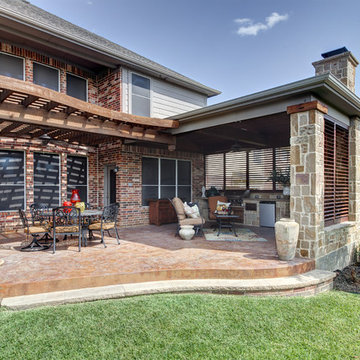
These Dallas home owners used Weatherwell Elite aluminum shutters to create privacy in their outdoor patio. The wood grain powder coat complements their rustic design scheme, and the operable louvers allow them to regulate the airflow.
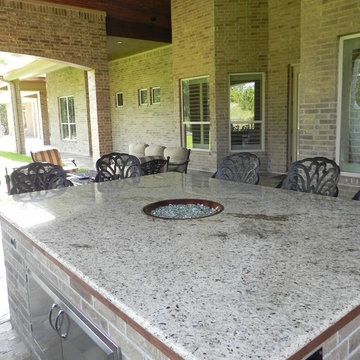
Inredning av en rustik mycket stor uteplats på baksidan av huset, med utekök, naturstensplattor och takförlängning
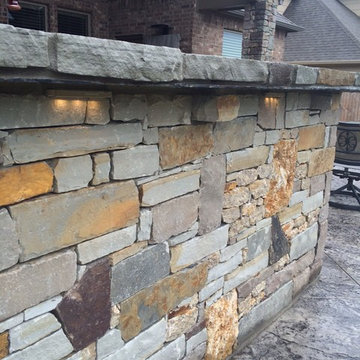
These are the LED Kichler Hardscape Lights that we commonly use to bring light to the space, but not have bulky fixtures.
Exempel på en stor rustik uteplats på baksidan av huset, med utekök, stämplad betong och takförlängning
Exempel på en stor rustik uteplats på baksidan av huset, med utekök, stämplad betong och takförlängning
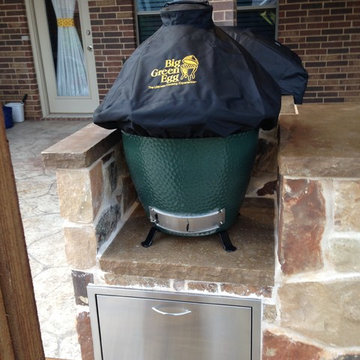
Inspiration för mellanstora rustika uteplatser på baksidan av huset, med utekök, stämplad betong och markiser
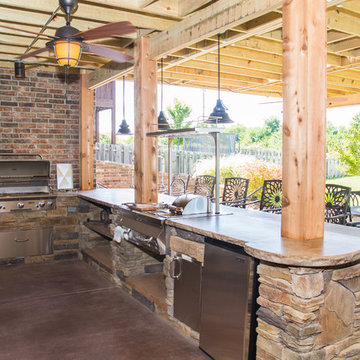
Eliesha Hagemann Photography
This couple was excited to extend their living space out to the unused patio. We were able to give them an expansive U shaped outdoor kitchen with built-in 36" grill, a serving island, an electric burner, a full beverage center including high powered blender, and refrigerator. The focus was to be sure the new outdoor living space looked as if it was part of the original plan. With stone veneer to complement the brick color along with solid surface live edge limestone countertops, they couldn't be happier with the results!
2 918 foton på rustikt utomhusdesign, med utekök
9





