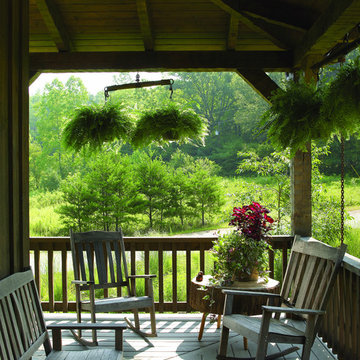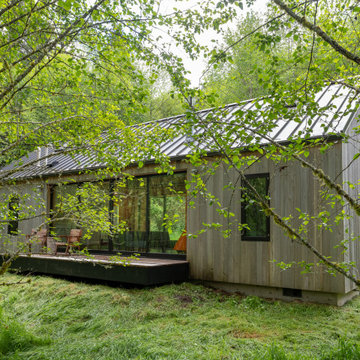Sortera efter:
Budget
Sortera efter:Populärt i dag
101 - 120 av 6 159 foton
Artikel 1 av 3
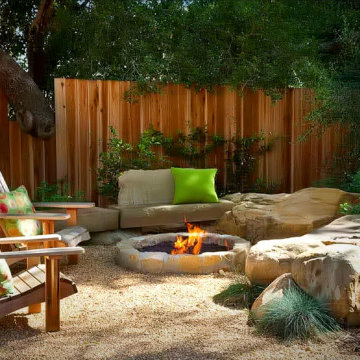
Idéer för att renovera en liten rustik bakgård i delvis sol som tål torka på hösten, med en öppen spis och granitkomposit
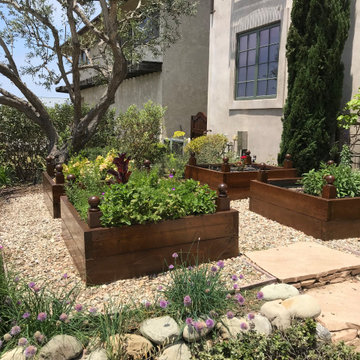
Raised beds made of redwood, lined with pond liner, create a beautiful front garden
Idéer för en mellanstor rustik trädgård i full sol som tål torka, pallkragar och framför huset
Idéer för en mellanstor rustik trädgård i full sol som tål torka, pallkragar och framför huset
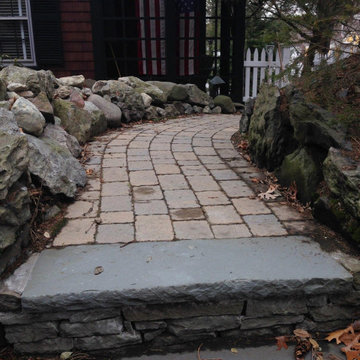
The ALL Landscaping crew crafted this beautiful rustic stone walkway & landing for Newton, MA clients in 2013. We think this style complements the property well! Interested to see what we can do for your outdoor space? It's never too early to think of spring -- give us a call today and we'll get a project set up for you so you can enjoy your dream outdoor space this summer. Call (508) 351-9883 or email AllLandscapingCo@gmail.com for your FREE consultation today.
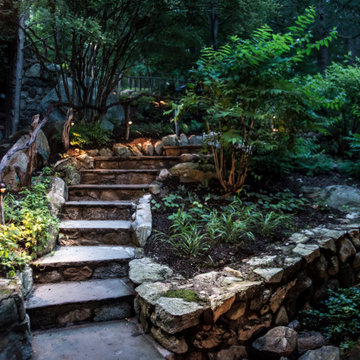
-Custom Driftwood and Tanglevine Railing
-tasteful brass low-voltage pathlights, discretely embedded into railings
-Bluestone and Pea Gravel Steps
-Native Woodland Plantings for Shade
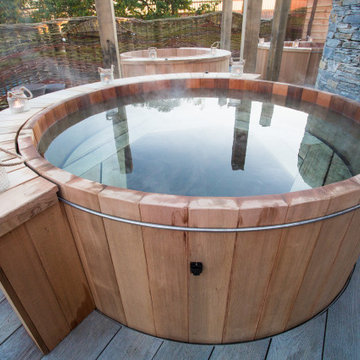
Wooden Hot Tub installed by Riviera Hot Tubs. This is an extra thick, timber, Western Red Cedar tub, sized 6'x4'. This property has 3 tubs installed, each with its own systems to be controlled individually.
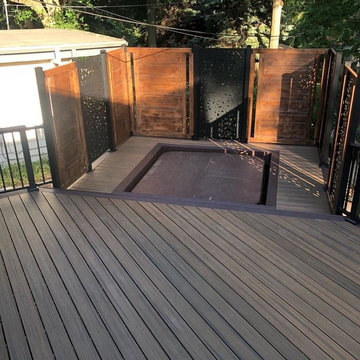
The homeowner wanted to create an enclosure around their built-in hot tub to add some privacy. The contractor, Husker Decks, designed a privacy wall with alternating materials. The aluminum privacy screen in 'River Rock' mixed with a horizontal wood wall in a rich stain blend to create a privacy wall that blends perfectly into the homeowner's backyard space and style.
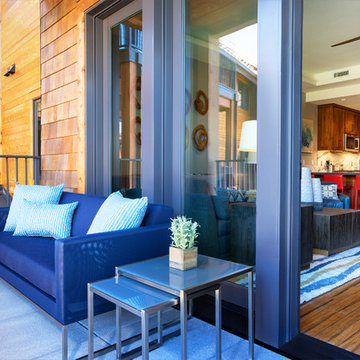
Photography by Tahoe Real Estate Photography
Idéer för en liten rustik gårdsplan, med marksten i betong och takförlängning
Idéer för en liten rustik gårdsplan, med marksten i betong och takförlängning
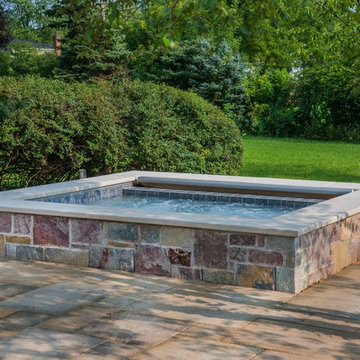
Request Free Quote
This raised hot tub measures 7'0" x 9'0", and features an automatic pool safety cover. Colored LED lighting sets the evening mood. The hot tub finish is Ceramaquartz, and the coping is Valder's Wisconsin Limestone. The deck around the hot tub and the pathway is Kodiak Granite Slab pavers. The rear yard stoop risers are clad in Chilton Rustic Royal Chateau, and the treads are Kodiak sandblasted Granite. The spa equipment is cleverly hidden utilizing a 48" Cedar wood fence. Photos by Larry Huene
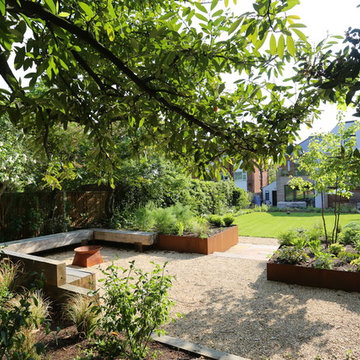
Garden landscaping in Ealing, London
http://www.positivegarden.com/portfolio/garden-landscaping-in-ealing/
Corten steel planters/ raised beds, oak benches, self-binding gravel, veg patch, Collingwood lights and
corten steel fire pit.
Turf: Tillers turf
Stone: Raj Sandstone
Designer: Emma Griffin
http://www.emmagriffingardens.com/
Postive Garden Ltd
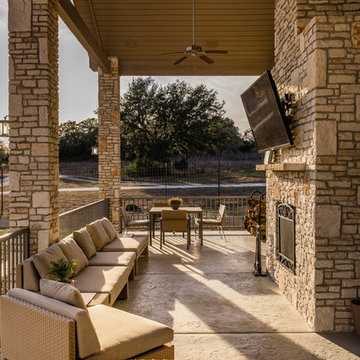
Rustik inredning av en mellanstor uteplats längs med huset, med en öppen spis, stämplad betong och takförlängning
Harriet Farlam & Ben Chandler
Idéer för att renovera en mellanstor rustik terrass i slänt
Idéer för att renovera en mellanstor rustik terrass i slänt
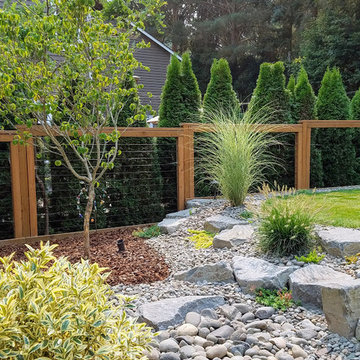
The gently sloping natural stone and river rock stream bed replaced a traditional retaining wall and french drains.
The use of different size stones, from boulders to small pebbles, creates texture and interest.
The plants soften the stone and create movement.
Photo credit: Lisa Meddin, Harmony Design Northwest
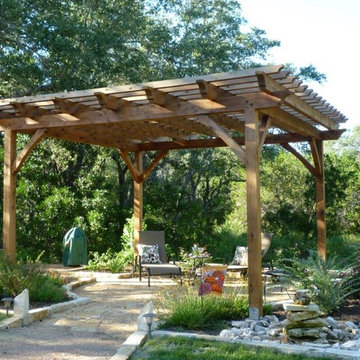
Rustik inredning av en mellanstor uteplats på baksidan av huset, med naturstensplattor och en pergola
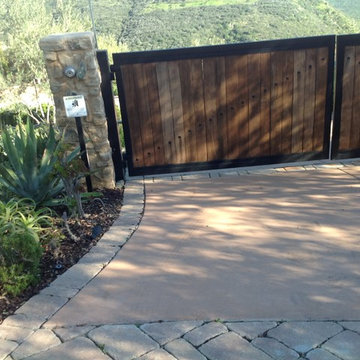
Inspiration för en mellanstor rustik uppfart i delvis sol framför huset, med marksten i tegel
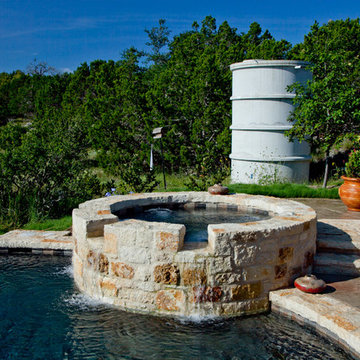
Idéer för mellanstora rustika rund ovanmarkspooler på baksidan av huset, med en fontän och stämplad betong

This charming European-inspired home juxtaposes old-world architecture with more contemporary details. The exterior is primarily comprised of granite stonework with limestone accents. The stair turret provides circulation throughout all three levels of the home, and custom iron windows afford expansive lake and mountain views. The interior features custom iron windows, plaster walls, reclaimed heart pine timbers, quartersawn oak floors and reclaimed oak millwork.
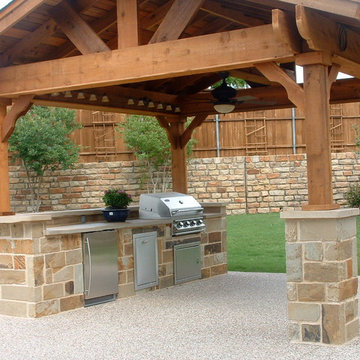
Idéer för en mellanstor rustik uteplats på baksidan av huset, med utekök och stämplad betong
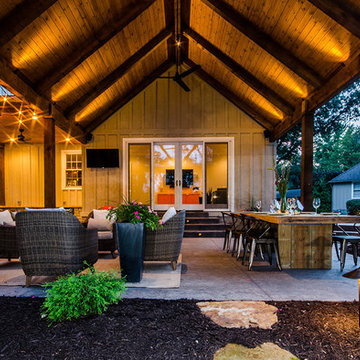
Shawn Spry Photography
Rustik inredning av en mellanstor uteplats på baksidan av huset, med utekök, stämplad betong och takförlängning
Rustik inredning av en mellanstor uteplats på baksidan av huset, med utekök, stämplad betong och takförlängning
6 159 foton på rustikt utomhusdesign
6






