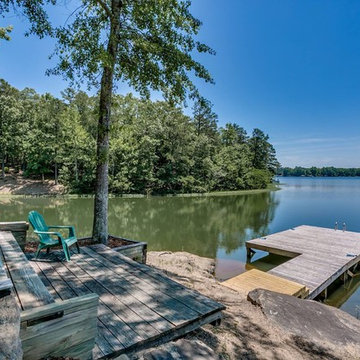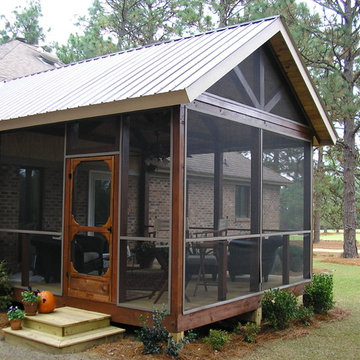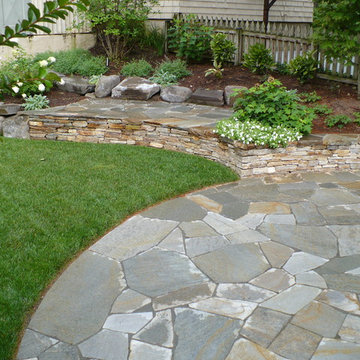Sortera efter:
Budget
Sortera efter:Populärt i dag
21 - 40 av 9 596 foton
Artikel 1 av 3
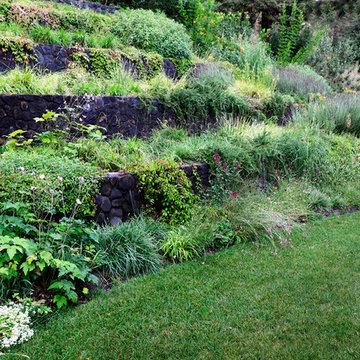
In this extensive landscape transformation, Campion Walker took a secluded house nestled above a running stream and turned it into a multi layered masterpiece with five distinct ecological zones.
Using an established oak grove as a starting point, the team at Campion Walker sculpted the hillsides into a magnificent wonderland of color, scent and texture. Natural stone, copper, steel, river rock and sustainable Ipe hardwood work in concert with a dynamic mix of California natives, drought tolerant grasses and Mediterranean plants to create a truly breathtaking masterpiece where every detail has been considered, crafted, and reimagined.
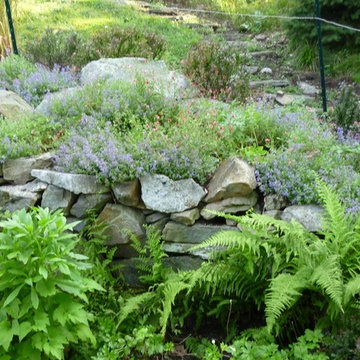
Filling a grotto-like structure above the retaining wall are deer-proof plants and ferns.
Susan Irving
Foto på en stor rustik trädgård i full sol längs med huset på sommaren, med en stödmur och naturstensplattor
Foto på en stor rustik trädgård i full sol längs med huset på sommaren, med en stödmur och naturstensplattor
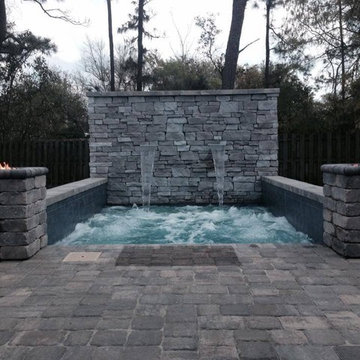
Cocktail Pool (Heated with 12 Therapy Jets) with 2 Shear Descent Falls and 2 Fire Features accented with stone veneer
Foto på en liten rustik pool på baksidan av huset, med marksten i tegel och spabad
Foto på en liten rustik pool på baksidan av huset, med marksten i tegel och spabad
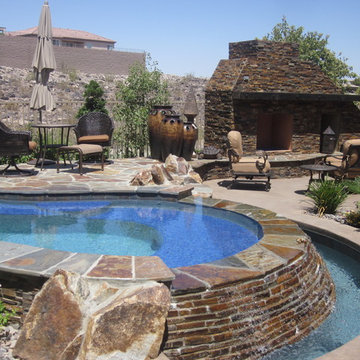
Bild på en mellanstor rustik anpassad baddamm på baksidan av huset, med en fontän och trädäck
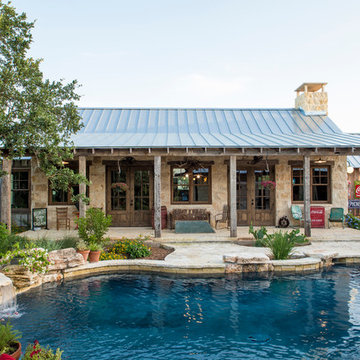
The 3,400 SF, 3 – bedroom, 3 ½ bath main house feels larger than it is because we pulled the kids’ bedroom wing and master suite wing out from the public spaces and connected all three with a TV Den.
Convenient ranch house features include a porte cochere at the side entrance to the mud room, a utility/sewing room near the kitchen, and covered porches that wrap two sides of the pool terrace.
We designed a separate icehouse to showcase the owner’s unique collection of Texas memorabilia. The building includes a guest suite and a comfortable porch overlooking the pool.
The main house and icehouse utilize reclaimed wood siding, brick, stone, tie, tin, and timbers alongside appropriate new materials to add a feeling of age.
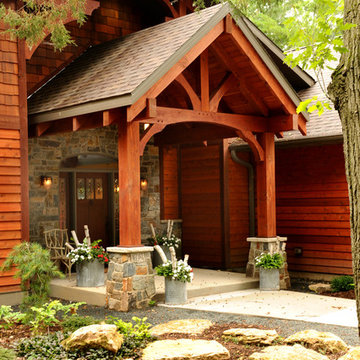
Photo by Hal Kearney.
Foto på en mellanstor rustik veranda framför huset, med betongplatta och takförlängning
Foto på en mellanstor rustik veranda framför huset, med betongplatta och takförlängning
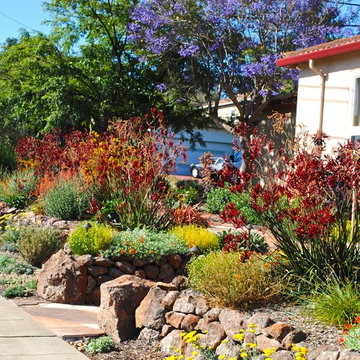
Bild på en liten rustik trädgård i full sol som tål torka och framför huset, med en stödmur
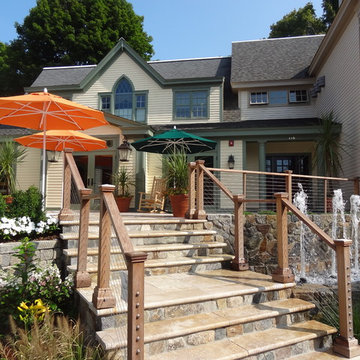
Cape Cod is a vacation hot spot due not only to its vicinity to amazing beaches and seafood, but also because of its historic seaside charm. The Winstead Inn & Beach Resort located in Harwich, MA, is the perfect place to enjoy everything Cape Cod has to offer.
If you are lucky enough to stay in the "Commodore's Quarters" prepare to be greeted with the soothing sounds of moving water and the rich textures of historic natural stone. This charming getaway reminds you of years past with STONEYARD® Boston Blend™ Mosaic, a local natural stone that was used as cladding, on retaining walls, stair risers, and in a water feature. Corner stones were used around the top of the retaining walls and water feature to maintain the look and feel of full thickness stones.
Visit www.stoneyard.com/winstead for more photos, info, and video!
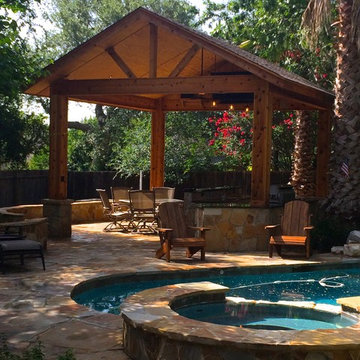
Exempel på en mellanstor rustik uteplats på baksidan av huset, med en öppen spis, naturstensplattor och en pergola
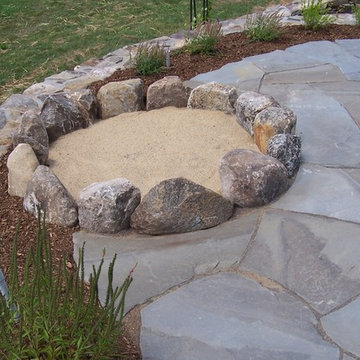
This fire pit and patio are above the lowest retaining wall of the terracing, and when you sit at the firepit, you look out at the mountain view.
Exempel på en stor rustik uteplats på baksidan av huset, med en öppen spis och naturstensplattor
Exempel på en stor rustik uteplats på baksidan av huset, med en öppen spis och naturstensplattor
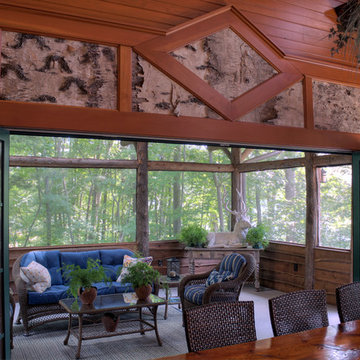
Screened porch opens to living area via folding doors, that can close off the space in winter. Wicker, blue cushions and greenery complement the birch bark details
Stuart Barrett photography
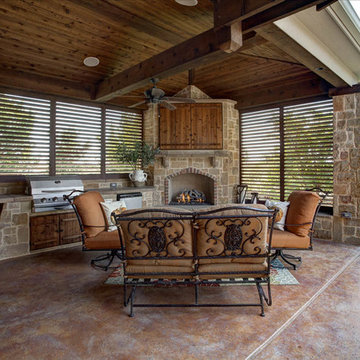
Weatherwell Elite aluminum shutters were retro fitted to this outdoor room to allow the owners to use this space again after southerly winds and lack of privacy had prevented them from using the the area. They love: being able to operate the louvers to be at varying degrees of openness, having no maintenance, being able to hose to clean, and the life-like look and feel of the textured wood look powder coat.
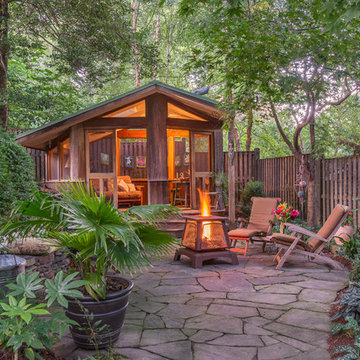
©Melissa Clark Photography
Bild på en mellanstor rustik uteplats på baksidan av huset, med en öppen spis och naturstensplattor
Bild på en mellanstor rustik uteplats på baksidan av huset, med en öppen spis och naturstensplattor
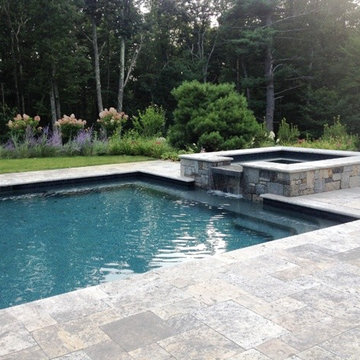
Inredning av en rustik stor rektangulär träningspool på baksidan av huset, med spabad och kakelplattor
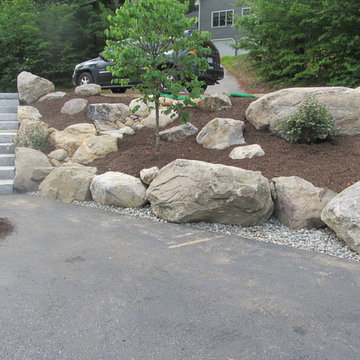
BLC
Foto på en stor rustik trädgård i delvis sol i slänt på sommaren, med en stödmur och naturstensplattor
Foto på en stor rustik trädgård i delvis sol i slänt på sommaren, med en stödmur och naturstensplattor
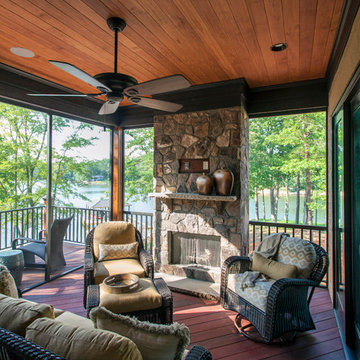
This is a 4000 sf heated and 7300 sf lake front home on Lake Wylie. Finished July 2014. Homeowners already had plans drawn up and since this was there 6th or 7th home that they had build they had a pretty good idea what they wanted. This home ended up being quite custom. All the cabinet finishes were made for the homeowners by the cabinet maker. The home features’ vaulted ceilings in the great room with cedar beams and painted v-groove siding. The foyer has a groin vault. This home has a professional kitchen with all the best appliances from Wolf and Subzero.
Jim Schmid
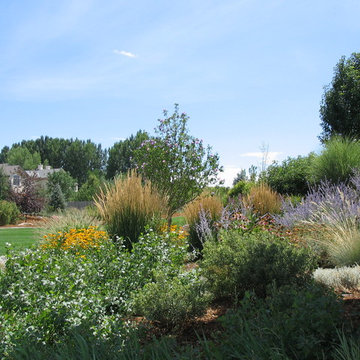
Idéer för att renovera en stor rustik trädgård framför huset, med en fontän och naturstensplattor
2






