556 foton på rustikt vardagsrum, med grått golv
Sortera efter:
Budget
Sortera efter:Populärt i dag
1 - 20 av 556 foton
Artikel 1 av 3
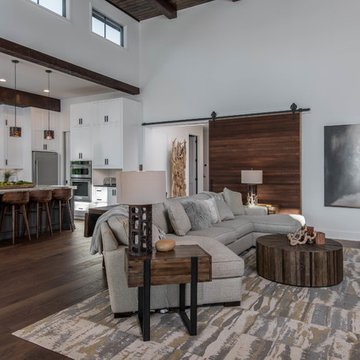
Idéer för mellanstora rustika allrum med öppen planlösning, med vita väggar, heltäckningsmatta och grått golv

Idéer för ett stort rustikt allrum med öppen planlösning, med vita väggar, betonggolv, en bred öppen spis, en spiselkrans i metall, en väggmonterad TV och grått golv
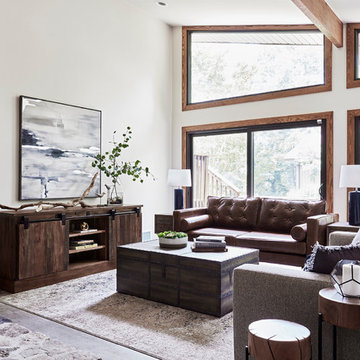
Idéer för stora rustika allrum med öppen planlösning, med vita väggar, klinkergolv i porslin, en spiselkrans i sten och grått golv

The goal of this project was to build a house that would be energy efficient using materials that were both economical and environmentally conscious. Due to the extremely cold winter weather conditions in the Catskills, insulating the house was a primary concern. The main structure of the house is a timber frame from an nineteenth century barn that has been restored and raised on this new site. The entirety of this frame has then been wrapped in SIPs (structural insulated panels), both walls and the roof. The house is slab on grade, insulated from below. The concrete slab was poured with a radiant heating system inside and the top of the slab was polished and left exposed as the flooring surface. Fiberglass windows with an extremely high R-value were chosen for their green properties. Care was also taken during construction to make all of the joints between the SIPs panels and around window and door openings as airtight as possible. The fact that the house is so airtight along with the high overall insulatory value achieved from the insulated slab, SIPs panels, and windows make the house very energy efficient. The house utilizes an air exchanger, a device that brings fresh air in from outside without loosing heat and circulates the air within the house to move warmer air down from the second floor. Other green materials in the home include reclaimed barn wood used for the floor and ceiling of the second floor, reclaimed wood stairs and bathroom vanity, and an on-demand hot water/boiler system. The exterior of the house is clad in black corrugated aluminum with an aluminum standing seam roof. Because of the extremely cold winter temperatures windows are used discerningly, the three largest windows are on the first floor providing the main living areas with a majestic view of the Catskill mountains.

Foto på ett stort rustikt loftrum, med vita väggar, klinkergolv i porslin, en standard öppen spis, en spiselkrans i sten, en väggmonterad TV och grått golv

Lots of glass and plenty of sliders to open the space to the great outdoors. Wood burning fireplace to heat up the chilly mornings is a perfect aesthetic accent to this comfortable space.

Idéer för att renovera ett stort rustikt allrum med öppen planlösning, med en dubbelsidig öppen spis, en spiselkrans i metall, en väggmonterad TV, betonggolv, grått golv och beige väggar
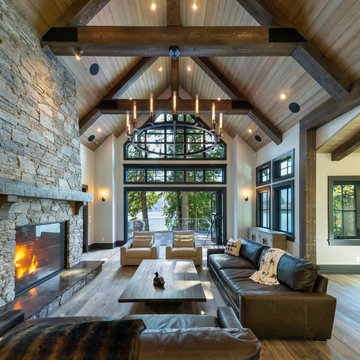
Interior Design :
ZWADA home Interiors & Design
Architectural Design :
Bronson Design
Builder:
Kellton Contracting Ltd.
Photography:
Paul Grdina
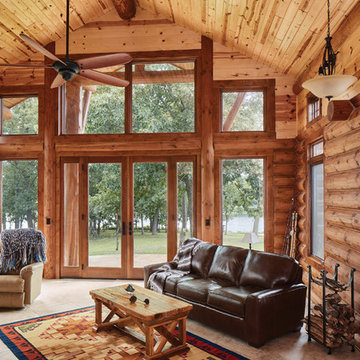
Luxury residence produced by PrecisionCraft Log & Timber Homes; Photo By: David Bader Photography
Foto på ett mellanstort rustikt allrum med öppen planlösning, med bruna väggar och grått golv
Foto på ett mellanstort rustikt allrum med öppen planlösning, med bruna väggar och grått golv

Scott Amundson Photography
Rustik inredning av ett allrum med öppen planlösning, med betonggolv, en standard öppen spis, bruna väggar och grått golv
Rustik inredning av ett allrum med öppen planlösning, med betonggolv, en standard öppen spis, bruna väggar och grått golv
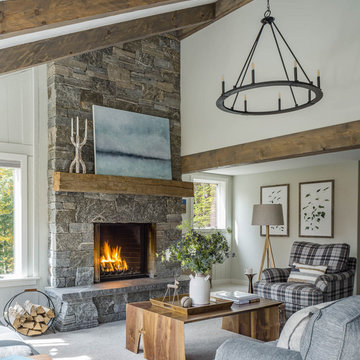
Exempel på ett rustikt allrum med öppen planlösning, med vita väggar, heltäckningsmatta, en standard öppen spis och grått golv
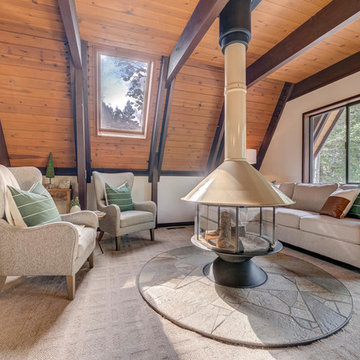
Exempel på ett rustikt allrum med öppen planlösning, med vita väggar, heltäckningsmatta, en öppen vedspis och grått golv

Rustic Zen Residence by Locati Architects, Interior Design by Cashmere Interior, Photography by Audrey Hall
Inspiration för ett rustikt allrum med öppen planlösning, med ett finrum, vita väggar, ljust trägolv och grått golv
Inspiration för ett rustikt allrum med öppen planlösning, med ett finrum, vita väggar, ljust trägolv och grått golv
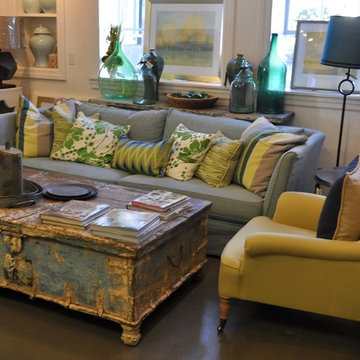
Idéer för mellanstora rustika allrum med öppen planlösning, med ett finrum, vita väggar, betonggolv och grått golv

Exempel på ett stort rustikt allrum med öppen planlösning, med bruna väggar, mellanmörkt trägolv, en dubbelsidig öppen spis, en spiselkrans i sten och grått golv
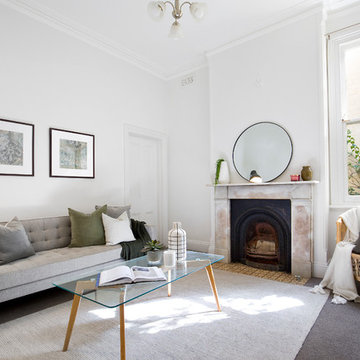
Inspiration för rustika separata vardagsrum, med vita väggar, heltäckningsmatta, en standard öppen spis, en fristående TV och grått golv

This residence was designed to be a rural weekend getaway for a city couple and their children. The idea of ‘The Barn’ was embraced, as the building was intended to be an escape for the family to go and enjoy their horses. The ground floor plan has the ability to completely open up and engage with the sprawling lawn and grounds of the property. This also enables cross ventilation, and the ability of the family’s young children and their friends to run in and out of the building as they please. Cathedral-like ceilings and windows open up to frame views to the paddocks and bushland below.
As a weekend getaway and when other families come to stay, the bunkroom upstairs is generous enough for multiple children. The rooms upstairs also have skylights to watch the clouds go past during the day, and the stars by night. Australian hardwood has been used extensively both internally and externally, to reference the rural setting.
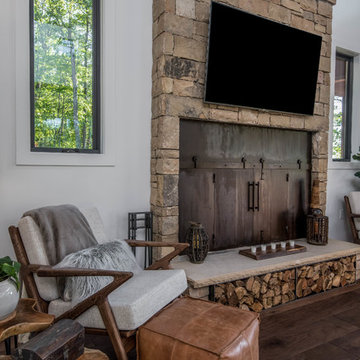
Inredning av ett rustikt mellanstort allrum med öppen planlösning, med vita väggar, heltäckningsmatta och grått golv

All Cedar Log Cabin the beautiful pines of AZ
Photos by Mark Boisclair
Foto på ett stort rustikt allrum med öppen planlösning, med skiffergolv, en standard öppen spis, en spiselkrans i sten, bruna väggar, en väggmonterad TV och grått golv
Foto på ett stort rustikt allrum med öppen planlösning, med skiffergolv, en standard öppen spis, en spiselkrans i sten, bruna väggar, en väggmonterad TV och grått golv
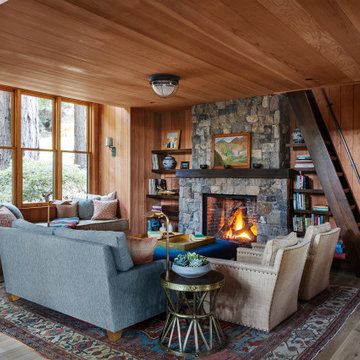
Inredning av ett rustikt mellanstort allrum med öppen planlösning, med ett finrum, mellanmörkt trägolv, en standard öppen spis, en spiselkrans i sten, grått golv och bruna väggar
556 foton på rustikt vardagsrum, med grått golv
1