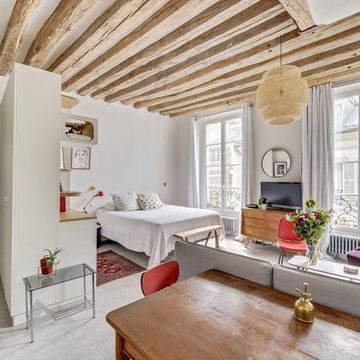88 foton på shabby chic-inspirerat vardagsrum, med grått golv
Sortera efter:
Budget
Sortera efter:Populärt i dag
1 - 20 av 88 foton
Artikel 1 av 3
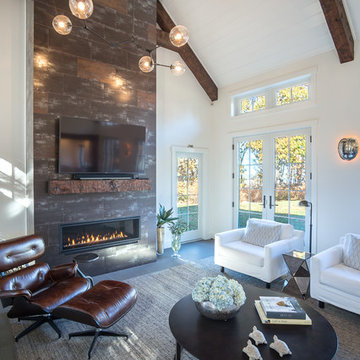
Photographer Great Island Photo
Inredning av ett shabby chic-inspirerat mellanstort allrum med öppen planlösning, med vita väggar, klinkergolv i porslin, en standard öppen spis, en spiselkrans i trä, en väggmonterad TV och grått golv
Inredning av ett shabby chic-inspirerat mellanstort allrum med öppen planlösning, med vita väggar, klinkergolv i porslin, en standard öppen spis, en spiselkrans i trä, en väggmonterad TV och grått golv
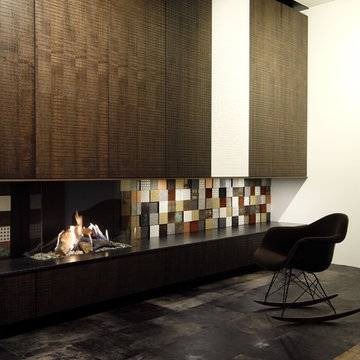
Eine Bereicherung unserer Ausstellung! Smarte Kaminecke mit Gasfeuer. Heizeinsatz: Kalfire Panorama mit Natural Spark Generator. Dieses Gasfeuer ist fernbedienbar - Feuer auf Knopfdruck! Dimmbares Glutbett, variable Flammenhöhe, naturgetreue Holzscheitimitate und als Highlight: der Natural Spark Generator! (Weltpatent der Fa. Kalfire) In einstellbaren Zeitabschnitten simuliert der NSG einen wahren Funkenflug, der an das natürliche Holzfeuer erinnert! Unterstützt durch die permanent glimmenden Holzscheite ist diese Generation der Gasfeuerungen kaum mehr von einer traditionellen Holzscheitfeuerung zu unterscheiden! Wir sind absolut begeistert und bauen in Kürze das 2. Kalfire Gasgerät in unsere Ausstellung ein... Bald mehr hier, an dieser Stelle.
© Oliver Neugebauer, Ofensetzerei.de
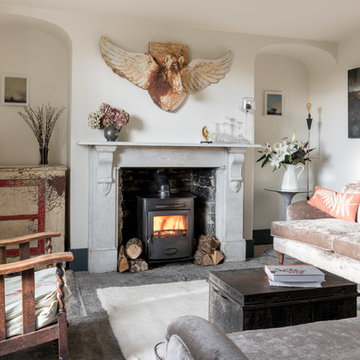
Foto på ett litet shabby chic-inspirerat separat vardagsrum, med vita väggar, en öppen vedspis, en spiselkrans i tegelsten och grått golv
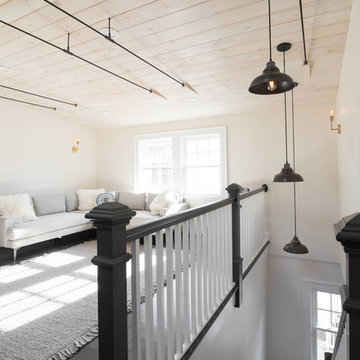
An unused attic has become a light, bright and peaceful living space. A raised dormer allowed for the addition of a living room, bathroom and two bedrooms. This creative family embraced the idea of reusing some of the bones from the house in shelving, barn doors and special finishes.
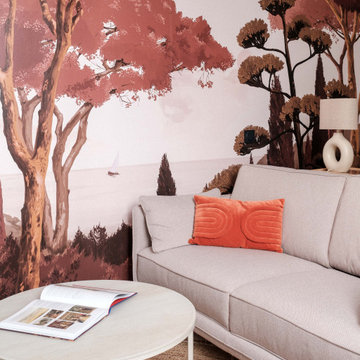
out en longueur et profitant de peu de lumière naturelle, cet appartement de 26m2 nécessitait un rafraichissement lui permettant de dévoiler ses atouts.
Bénéficiant de 3,10m de hauteur sous plafond, la mise en place d’un papier panoramique permettant de lier les espaces s’est rapidement imposée, permettant de surcroit de donner de la profondeur et du relief au décor.
Un espace séjour confortable, une cuisine ouverte tout en douceur et très fonctionnelle, un espace nuit en mezzanine, le combo idéal pour créer un cocon reprenant les codes « bohêmes » avec ses multiples suspensions en rotin & panneaux de cannage naturel ici et là.
Un projet clé en main destiné à la location hôtelière au caractère affirmé.
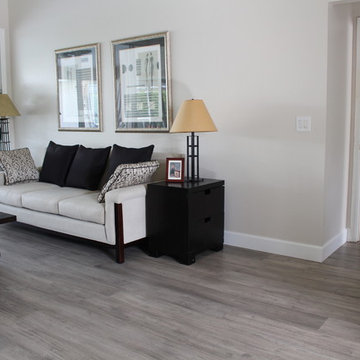
Today we are helping a family upgrade their home from carpet to Luxury Wood Floors!
-
This family chose a Luxury wood plank because they are extremely active. They can be found on the tennis court, learning about new and exotic fish, and practicing Long-range shooting!
-
A HUGE congratulations to our client's son on getting into the number one business school In the country! Stay tune to see a complete transformation coming soon!!
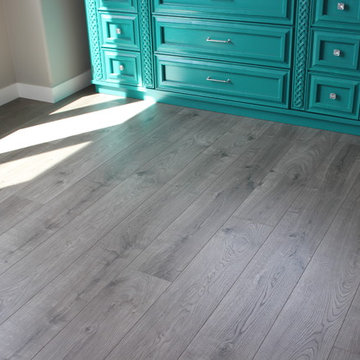
Home Builder Havana Homes
Idéer för att renovera ett mellanstort shabby chic-inspirerat separat vardagsrum, med ett finrum, beige väggar, laminatgolv och grått golv
Idéer för att renovera ett mellanstort shabby chic-inspirerat separat vardagsrum, med ett finrum, beige väggar, laminatgolv och grått golv
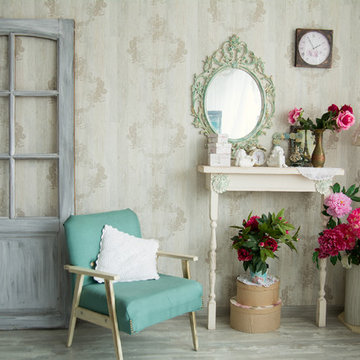
Exempel på ett litet shabby chic-inspirerat vardagsrum, med flerfärgade väggar, laminatgolv och grått golv
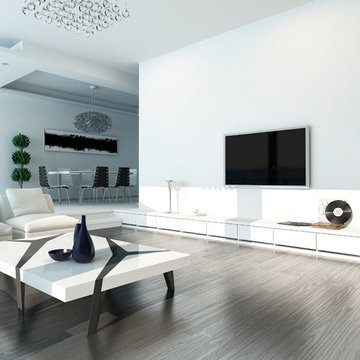
modern white living room with sitting area and white wood table, and gray wood floor
Inspiration för stora shabby chic-inspirerade allrum med öppen planlösning, med ett finrum, vita väggar, mellanmörkt trägolv, en standard öppen spis, en spiselkrans i sten, en väggmonterad TV och grått golv
Inspiration för stora shabby chic-inspirerade allrum med öppen planlösning, med ett finrum, vita väggar, mellanmörkt trägolv, en standard öppen spis, en spiselkrans i sten, en väggmonterad TV och grått golv
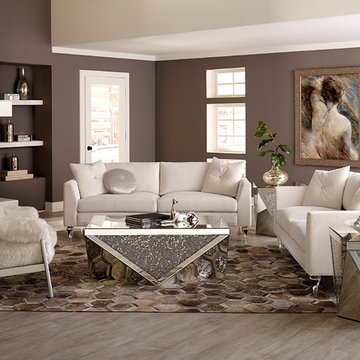
Inredning av ett shabby chic-inspirerat stort allrum med öppen planlösning, med ett finrum, lila väggar, vinylgolv, en standard öppen spis, en spiselkrans i trä och grått golv

This project is an amenity living room and library space in Brooklyn New York. It is architecturally rhythmic and and orthogonal, which allows the objects in the space to shine in their character and sculptural quality. Greenery, handcrafted sculpture, wall art, and artisanal custom flooring softens the space and creates a unique personality.
Designed as Design Lead at SOM.
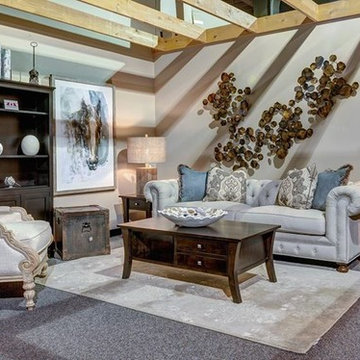
Idéer för ett mellanstort shabby chic-inspirerat allrum med öppen planlösning, med beige väggar, heltäckningsmatta och grått golv
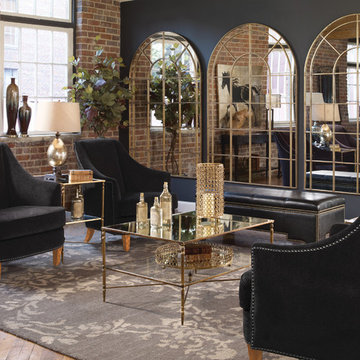
Idéer för mellanstora shabby chic-inspirerade allrum med öppen planlösning, med ett finrum, flerfärgade väggar, heltäckningsmatta och grått golv
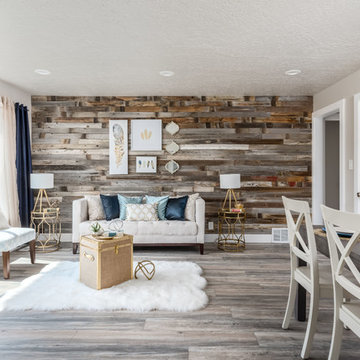
Bild på ett shabby chic-inspirerat allrum med öppen planlösning, med beige väggar, ljust trägolv och grått golv
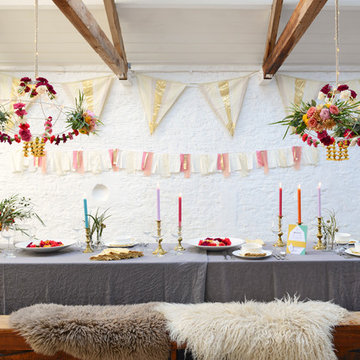
A series of bespoke designed chandeliers using quality faux flowers and foliage suitable for outside spaces, barns, conservatories.
Photos by Emily Coles at www.emilycolesphoto.com
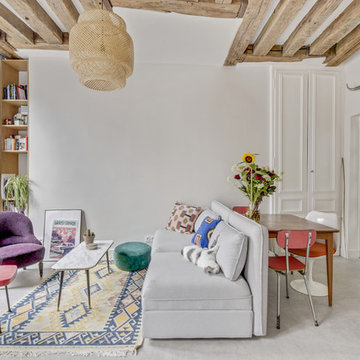
Shoootin
Inspiration för ett shabby chic-inspirerat vardagsrum, med vita väggar och grått golv
Inspiration för ett shabby chic-inspirerat vardagsrum, med vita väggar och grått golv
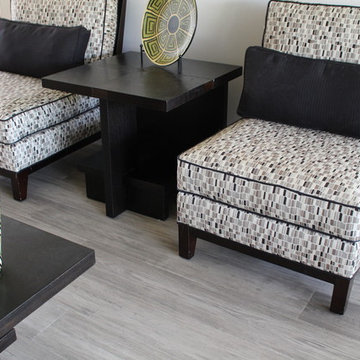
Today we are helping a family upgrade their home from carpet to Luxury Wood Floors!
-
This family chose a Luxury wood plank because they are extremely active. They can be found on the tennis court, learning about new and exotic fish, and practicing Long-range shooting!
-
A HUGE congratulations to our client's son on getting into the number one business school In the country! Stay tune to see a complete transformation coming soon!!
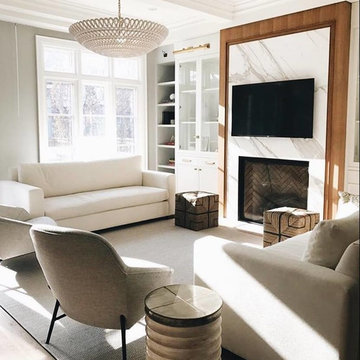
Our lighting looking stunning in this family room!!
Thank you to @feasbyandbleeksdesign for incorporating our fashion forward fixtures in your design.
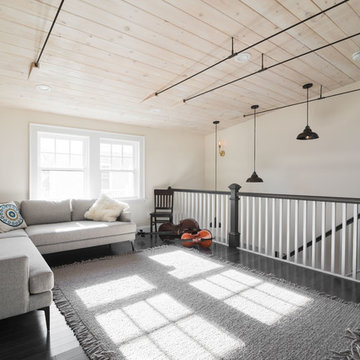
An unused attic has become a light, bright and peaceful living space. A raised dormer allowed for the addition of a living room, bathroom and two bedrooms. This creative family embraced the idea of reusing some of the bones from the house in shelving, barn doors and special finishes.
88 foton på shabby chic-inspirerat vardagsrum, med grått golv
1
