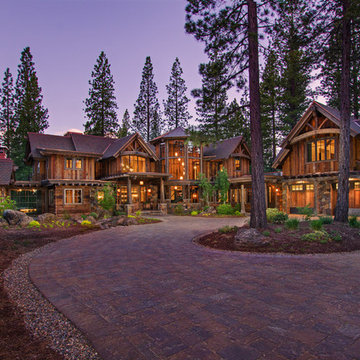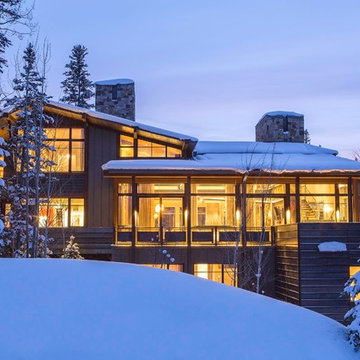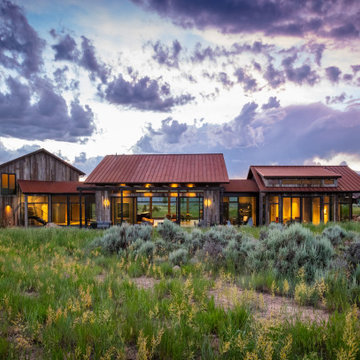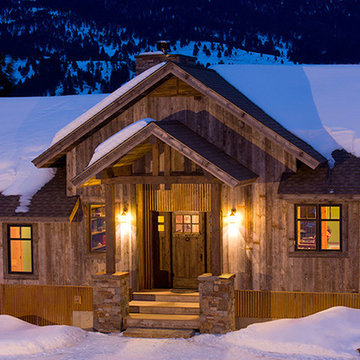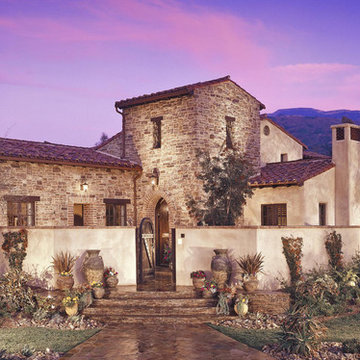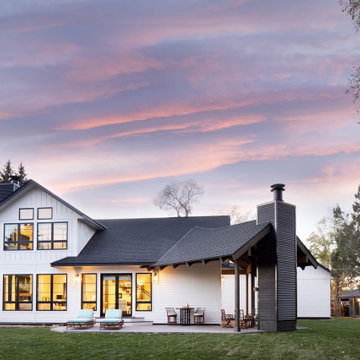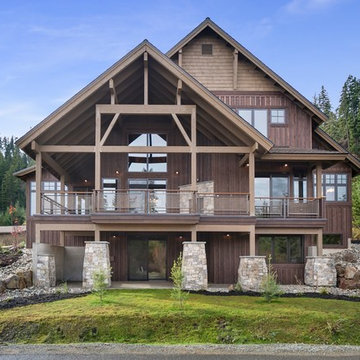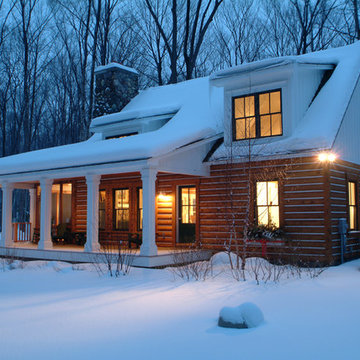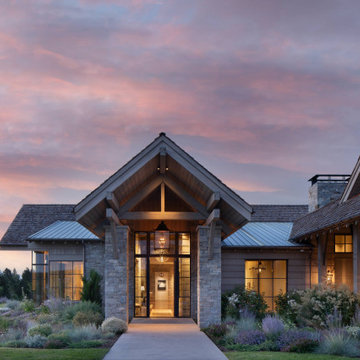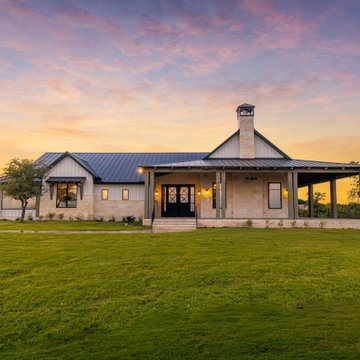302 foton på rustikt violett hus
Sortera efter:
Budget
Sortera efter:Populärt i dag
21 - 40 av 302 foton
Artikel 1 av 3
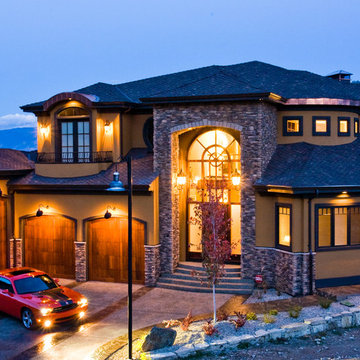
Idéer för ett stort rustikt brunt hus, med två våningar, stuckatur, valmat tak och tak i shingel
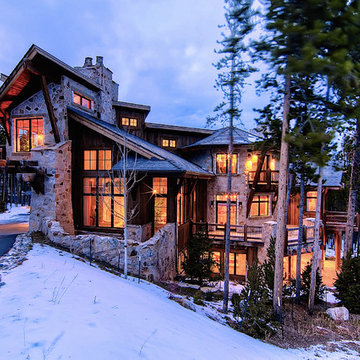
A european inspired ski home. 9000 square feet, 6 beds 9 bathrooms. The nations first net zero energy slope side home. Featuring post and beam construction, old world style stone walls, and an exquisite 3 story circular staircase. Overlooks the town of Breckenridge, slope side on Peak 8. Planning, Design, Construction by Trilogy Partners and it's design and build contractors.
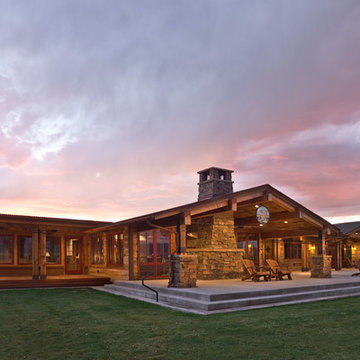
Jeremy Thurston
Exempel på ett rustikt brunt hus, med allt i ett plan, blandad fasad och sadeltak
Exempel på ett rustikt brunt hus, med allt i ett plan, blandad fasad och sadeltak
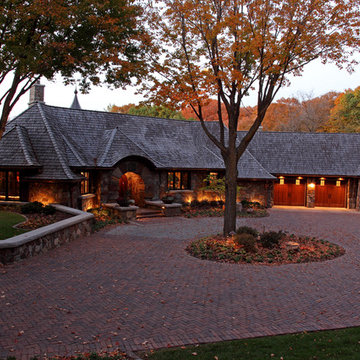
A highly custom home for clients who have a lifelong love for Africa. Art and items collected over decades found a home here, whether in the dining room or museum room. The clients instilled a love of Africa in the Architect as well.
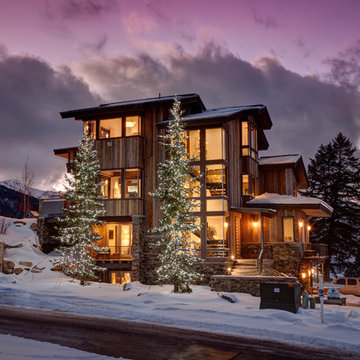
Architecture by: Think Architecture
Interior Design by: Denton House
Construction by: Magleby Construction Photos by: Alan Blakley
Idéer för stora rustika bruna hus, med tre eller fler plan, sadeltak och tak i metall
Idéer för stora rustika bruna hus, med tre eller fler plan, sadeltak och tak i metall
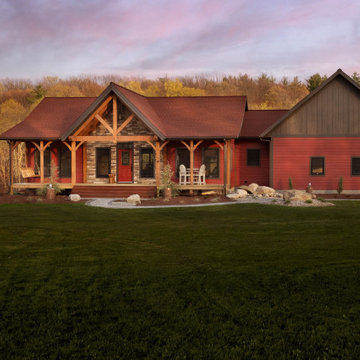
Idéer för att renovera ett mellanstort rustikt hus, med allt i ett plan
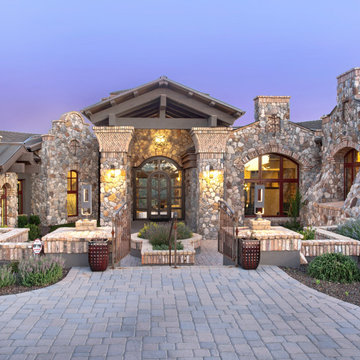
Custom home in the Preserve at the Ranch, designed by Senior Project Designer, Todd Nanke and Creative Director, Jared Nanke.
Exempel på ett mycket stort rustikt brunt hus, med allt i ett plan, blandad fasad, valmat tak och tak i metall
Exempel på ett mycket stort rustikt brunt hus, med allt i ett plan, blandad fasad, valmat tak och tak i metall
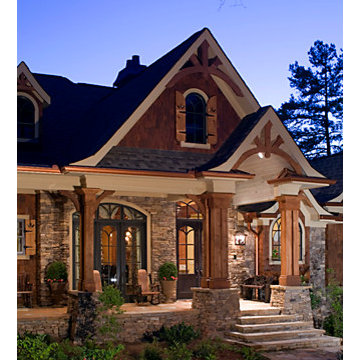
The beautiful arches on the Tranquility state the vision of rustic architecture. Amish rockers and a bench with carved bears greet you at the door.
Foto på ett rustikt hus
Foto på ett rustikt hus
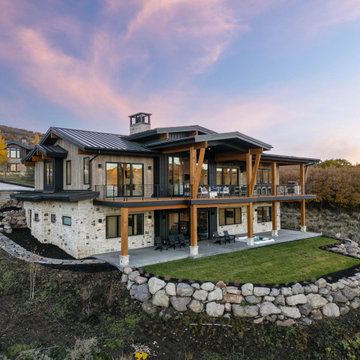
Rustik inredning av ett mellanstort grått hus, med två våningar, sadeltak och tak i metall
302 foton på rustikt violett hus
2
