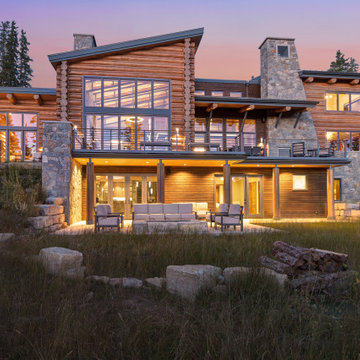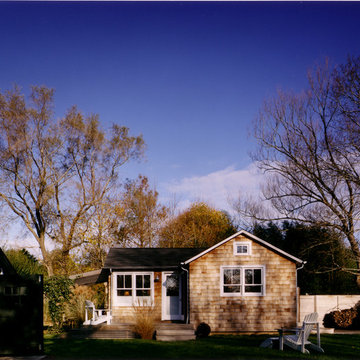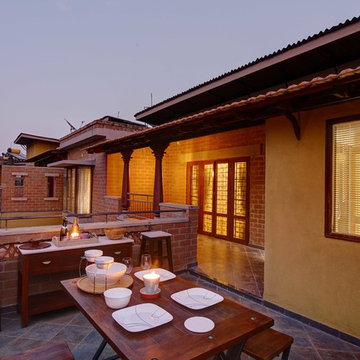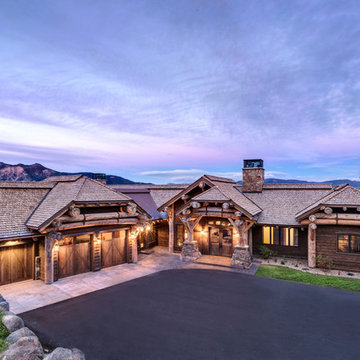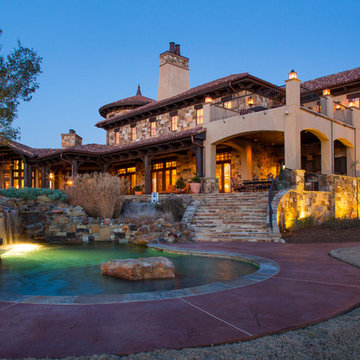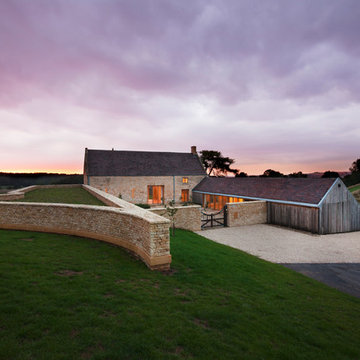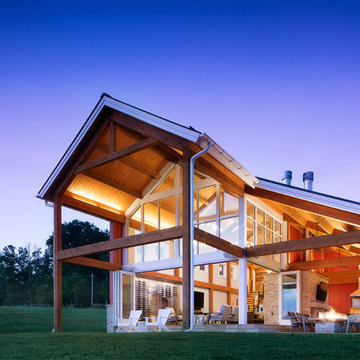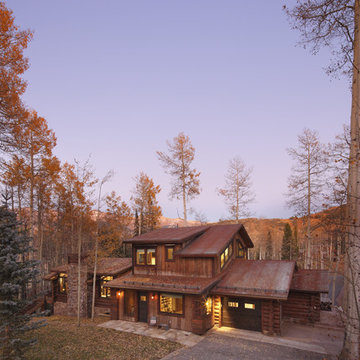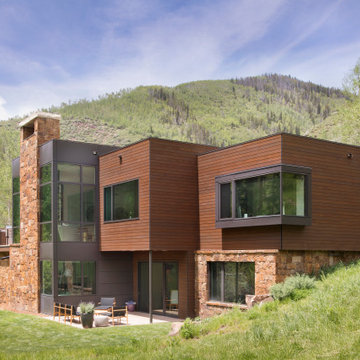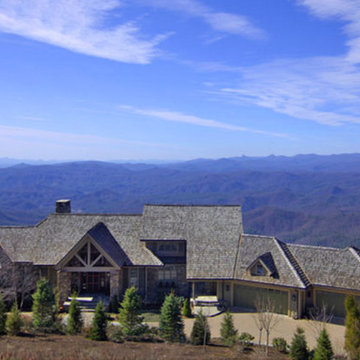302 foton på rustikt violett hus
Sortera efter:
Budget
Sortera efter:Populärt i dag
101 - 120 av 302 foton
Artikel 1 av 3
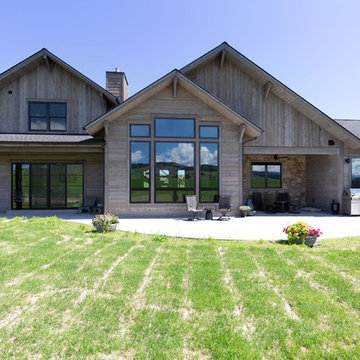
Montana Timber Products exterior siding in wire brush texture, AquaFir™ Battleship finish. Vertical siding is 1×8 shiplap and the horizontal siding is 1×8 square edge lap. The soffit is 1×6 T&G also finished in the Battleship color.
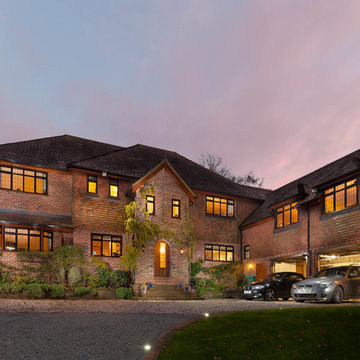
Surrey House dusk exterior.
Photography by Ben Tynegate www.ben-tynegate.com
Idéer för att renovera ett stort rustikt rött hus, med två våningar, tegel och sadeltak
Idéer för att renovera ett stort rustikt rött hus, med två våningar, tegel och sadeltak
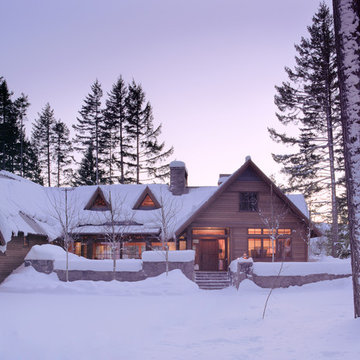
Foto på ett mellanstort rustikt brunt hus, med två våningar, sadeltak och tak i metall
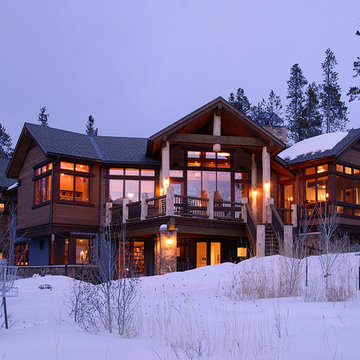
This is the southwestern side of the house facing the yard with wetlands & the views of the Breckenridge Ski Area. Corner windows maximize the views.
photo by Matt Venz
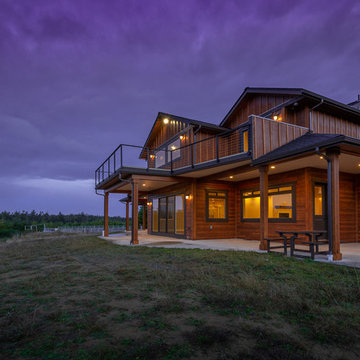
Single Family home by DC Builders using RusticSeries in Old Cherry on Allura lap.
Inredning av ett rustikt hus
Inredning av ett rustikt hus
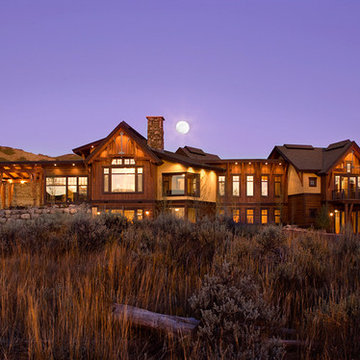
The is the rear exterior of the Lodge at Trout Creek located just West of Steamboat Springs, CO. The exterior is a mixture of Colorado rustic and Western contemporary detailing. Photo by David Patterson
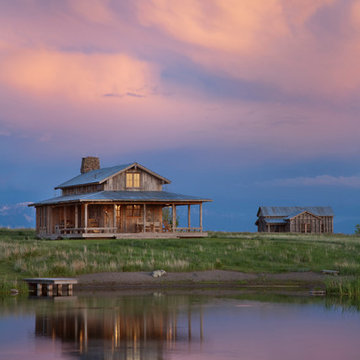
Shilo Ranch in Shields River Valley, Montana. The attention to detail in the building layout of this compound is showcased, by Miller Architects PC. www.ctmarchitects.com
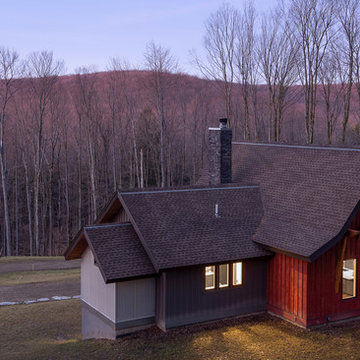
© 2017 Kim Smith Photo
Home by Timberbuilt. Please address design questions to the builder.
Idéer för ett mellanstort rustikt rött hus, med två våningar
Idéer för ett mellanstort rustikt rött hus, med två våningar
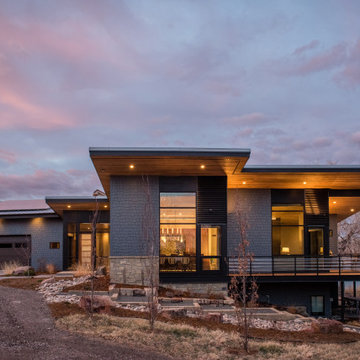
Foto på ett mellanstort rustikt flerfärgat hus, med två våningar, blandad fasad, pulpettak och tak i metall
302 foton på rustikt violett hus
6
