179 foton på sällskapsrum, med bambugolv och en spiselkrans i trä
Sortera efter:
Budget
Sortera efter:Populärt i dag
21 - 40 av 179 foton
Artikel 1 av 3
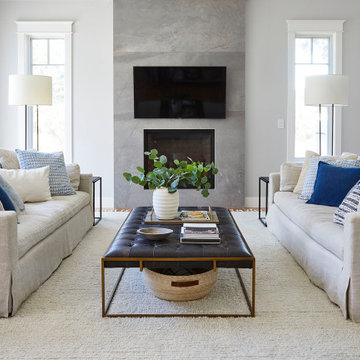
Idéer för ett stort klassiskt allrum med öppen planlösning, med grå väggar, bambugolv, en standard öppen spis, en spiselkrans i trä och brunt golv

Fireplace: American Hearth Boulevard 60 Inch Direct Vent
Tile: Aquatic Stone Calcutta 36"x72" Thin Porcelain Tiles
Custom Cabinets and Reclaimed Wood Floating Shelves
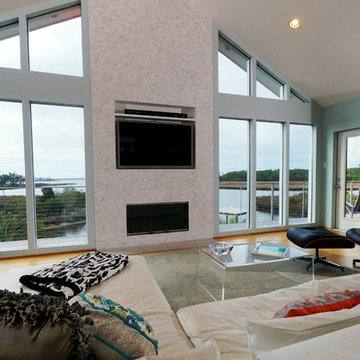
Occupying the center of this Topsider home is a spacious open living room with modern contemporary décor, clean lines and an absence of window coverings – not to mention a marble-tiled fireplace.
Visit http://www.topsiderhomes.com/blog/index.php/modern-and-contemporary-houses/modern-contemporary-home-designs-by-topsider-homes for more information on our contemporary home designs.
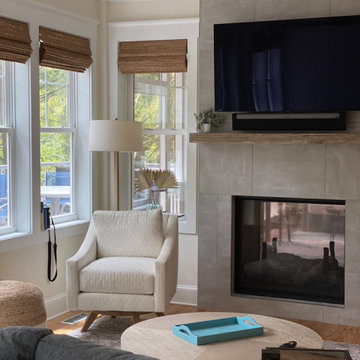
Open floor plan, custom living room part of massive remodel and two story addition on Bald Head Island.
Idéer för ett mycket stort maritimt allrum med öppen planlösning, med bambugolv, brunt golv, vita väggar, en dubbelsidig öppen spis, en spiselkrans i trä och en väggmonterad TV
Idéer för ett mycket stort maritimt allrum med öppen planlösning, med bambugolv, brunt golv, vita väggar, en dubbelsidig öppen spis, en spiselkrans i trä och en väggmonterad TV
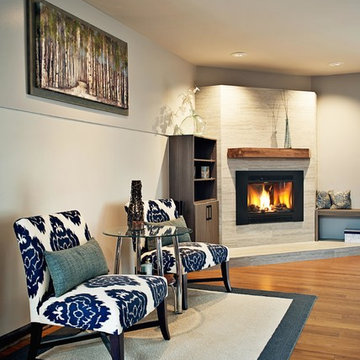
A look into the adjacent living room sitting area. An efficient gas insert was added w/ a blower.
Photos by: Black Olive Photographic
Modern inredning av ett stort allrum med öppen planlösning, med en hemmabar, grå väggar, bambugolv, en öppen hörnspis, en spiselkrans i trä och en väggmonterad TV
Modern inredning av ett stort allrum med öppen planlösning, med en hemmabar, grå väggar, bambugolv, en öppen hörnspis, en spiselkrans i trä och en väggmonterad TV
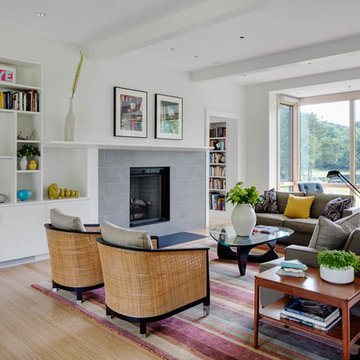
colorful art, custom home, gas fireplace, new home,
Inredning av ett modernt stort allrum med öppen planlösning, med bambugolv, en standard öppen spis, en spiselkrans i trä, vita väggar och beiget golv
Inredning av ett modernt stort allrum med öppen planlösning, med bambugolv, en standard öppen spis, en spiselkrans i trä, vita väggar och beiget golv
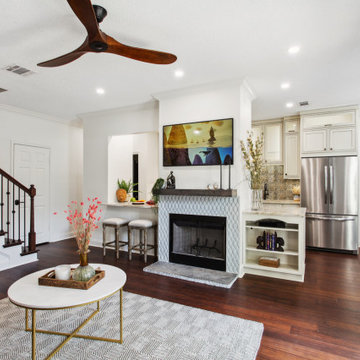
Bild på ett mellanstort eklektiskt separat vardagsrum, med vita väggar, bambugolv, en spiselkrans i trä, en väggmonterad TV och brunt golv
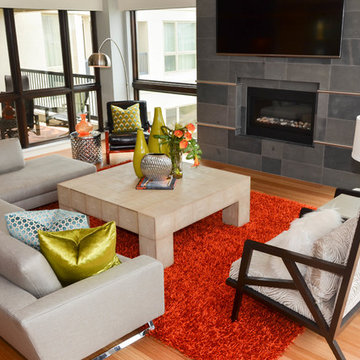
As you step into the family room you first notice the flooding of natural light highlighting the original style of the homeowner.
Photo by Kevin Twitty
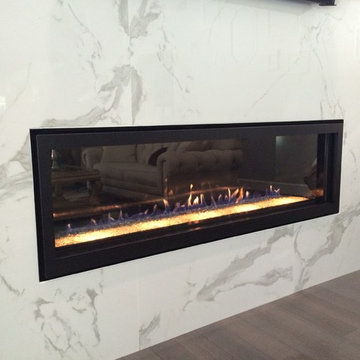
Fireplace: American Hearth Boulevard 60 Inch Direct Vent
Tile: Aquatic Stone Calcutta 36"x72" Thin Porcelain Tiles
Custom Cabinets and Reclaimed Wood Floating Shelves
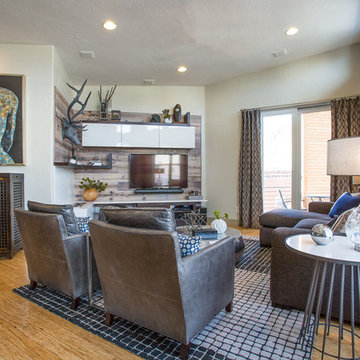
Photographer: Chris Laplante
This Downtown Denver condo has a custom built-in media/fireplace wall that features an Bioethanol fireplace by Eco Smart Fire.
This three home project in Seattle was a creative challenge we were excited to tackle. The lot sizes were long and narrow, so we decided to create a compact contemporary space. Our design team chose light solid surface elements and a dark flooring for a warmer mix.
Photographer: Layne Freedle
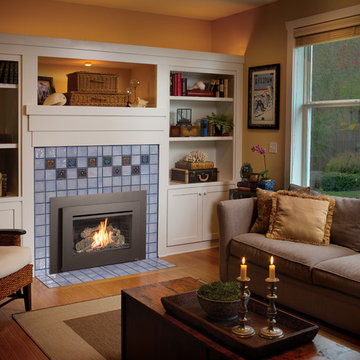
Mid-Sized Deluxe 1,500 Square Foot Heater
The 32 DVS deluxe gas fireplace insert offers the ultimate in beauty and performance, and is great for heating small homes and living spaces. This gas insert has the same heating capacity as the 31 DVI but features the award-winning Ember-Fyre™ burner technology and high definition log set, along with fully automatic operation with the GreenSmart 2 handheld remote. The 32 DVS gas insert also comes standard with powerful convection fans that warm up your room quickly and help circulate heat to other areas of your home. Another feature of this insert are rear *Accent Lights that illuminate the interior of the fireplace with a warm glow, even when the fire is off.
The 32 DVS gas insert features the Ember-Fyre™ burner and high-definition log set, or the Dancing-Fyre™ burner with your choice of log set. It also offers a variety of face designs and fireback options to choose from.
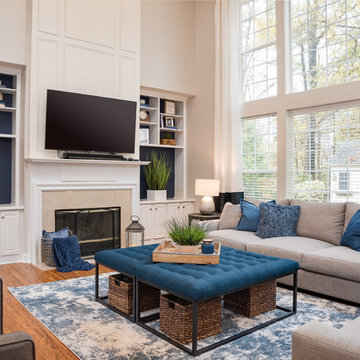
Inredning av ett klassiskt stort allrum med öppen planlösning, med ett finrum, grå väggar, bambugolv, en standard öppen spis, en spiselkrans i trä, en väggmonterad TV och brunt golv
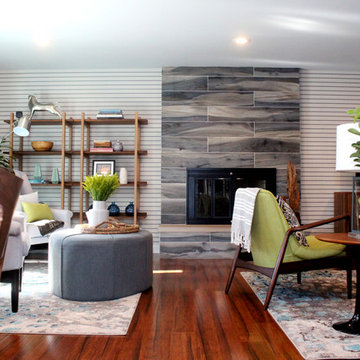
https://www.tiffanybrooksinteriors.com Inquire About Our Design Services
Midcentury modern family room designed by Tiffany Brooks, of Tiffany Brooks Interiors/HGTV
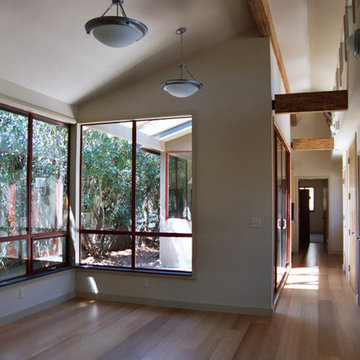
ENRarchitects designed and rebuilt this 975sf, single story Residence, adjacent to Stanford University, as project architect and contractor in collaboration with Topos Architects, Inc. The owner, who hopes to ultimately retire in this home, had built the original home with his father.
Services by ENRarchitects included complete architectural, structural, energy compliance, mechanical, electrical and landscape designs, cost analysis, sub contractor management, material & equipment selection & acquisition and, construction monitoring.
Green/sustainable features: existing site & structure; dense residential neighborhood; close proximity to public transit; reuse existing slab & framing; salvaged framing members; fly ash concrete; engineered wood; recycled content insulation & gypsum board; tankless water heating; hydronic floor heating; low-flow plumbing fixtures; energy efficient lighting fixtures & appliances; abundant clerestory natural lighting & ventilation; bamboo flooring & cabinets; recycled content countertops, window sills, tile & carpet; programmable controls; and porus paving surfaces.
https://www.enrdesign.com/ENR-residential-FacultyHouse.html
http://www.toposarchitects.com/
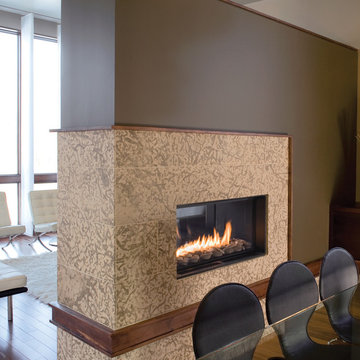
An airy, open-window feel is the highlight of this flawless see-through fireplace design. Sleek, contemporary dual façades blend seamlessly into the environment to subtly define open space, making it the perfect choice to set the tone for an entertainment space.
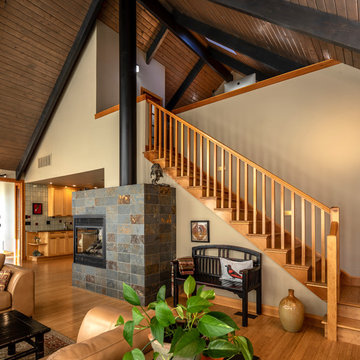
Great Room with views to Saratoga Passage and Whidbey Island.
Idéer för ett mellanstort eklektiskt allrum med öppen planlösning, med vita väggar, bambugolv, en öppen hörnspis, en spiselkrans i trä och brunt golv
Idéer för ett mellanstort eklektiskt allrum med öppen planlösning, med vita väggar, bambugolv, en öppen hörnspis, en spiselkrans i trä och brunt golv
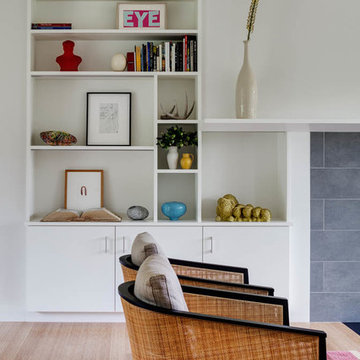
Exempel på ett stort modernt allrum med öppen planlösning, med ett bibliotek, grå väggar, bambugolv, en standard öppen spis och en spiselkrans i trä
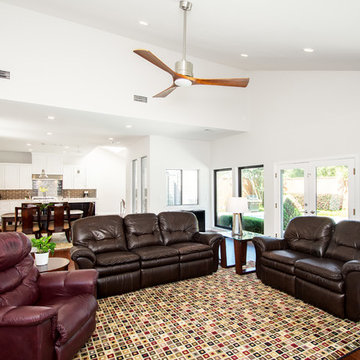
Our clients wanted to open up the wall between their kitchen and living areas to improve flow and continuity and they wanted to add a large island. They felt that although there were windows in both the kitchen and living area, it was still somewhat dark, so they wanted to brighten it up. There was a built-in wet bar in the corner of the family room that really wasn’t used much and they felt it was just wasted space. Their overall taste was clean, simple lines, white cabinets but still with a touch of style. They definitely wanted to lose all the gray cabinets and busy hardware.
We demoed all kitchen cabinets, countertops and light fixtures in the kitchen and wet bar area. All flooring in the kitchen and throughout main common areas was also removed. Waypoint Shaker Door style cabinets were installed with Leyton satin nickel hardware. The cabinets along the wall were painted linen and java on the island for a cool contrast. Beautiful Vicostone Misterio countertops were installed. Shadow glass subway tile was installed as the backsplash with a Susan Joblon Silver White and Grey Metallic Glass accent tile behind the cooktop. A large single basin undermount stainless steel sink was installed in the island with a Genta Spot kitchen faucet. The single light over the kitchen table was Seagull Lighting “Nance” and the two hanging over the island are Kuzco Lighting Vanier LED Pendants.
We removed the wet bar in the family room and added two large windows, creating a wall of windows to the backyard. This definitely helped bring more light in and open up the view to the pool. In addition to tearing out the wet bar and removing the wall between the kitchen, the fireplace was upgraded with an asymmetrical mantel finished in a modern Irving Park Gray 12x24” tile. To finish it all off and tie all the common areas together and really make it flow, the clients chose a 5” wide Java bamboo flooring. Our clients love their new spaces and the improved flow, efficiency and functionality of the kitchen and adjacent living spaces.
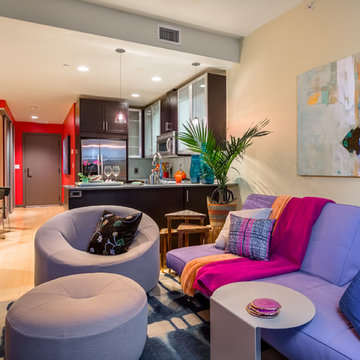
Bold solid hues converse with each other throughout this small home for continuity. Simplified, taughtly upholstered modern furnishings complement the scale.
179 foton på sällskapsrum, med bambugolv och en spiselkrans i trä
2



