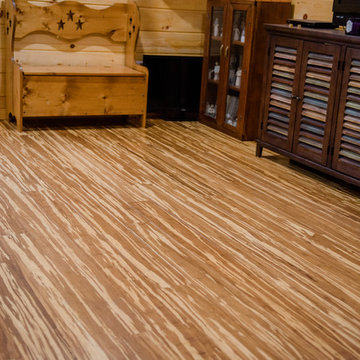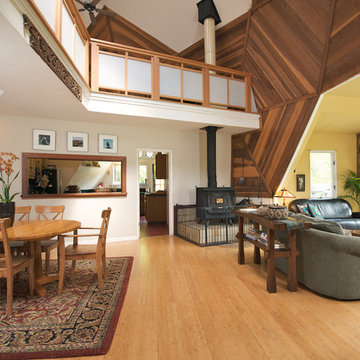3 873 foton på sällskapsrum, med bambugolv och linoleumgolv
Sortera efter:
Budget
Sortera efter:Populärt i dag
221 - 240 av 3 873 foton
Artikel 1 av 3
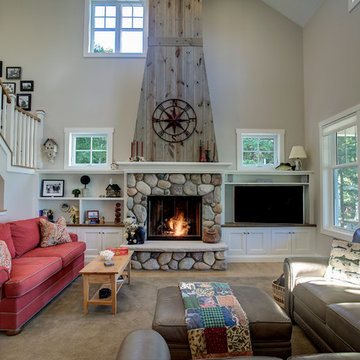
Photos by Kaity
Exempel på ett mellanstort lantligt loftrum, med ett bibliotek, beige väggar, linoleumgolv, en standard öppen spis, en spiselkrans i sten och en väggmonterad TV
Exempel på ett mellanstort lantligt loftrum, med ett bibliotek, beige väggar, linoleumgolv, en standard öppen spis, en spiselkrans i sten och en väggmonterad TV
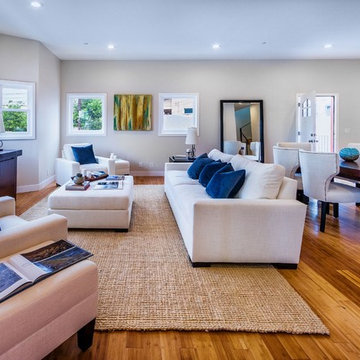
Peterberg Construction, Inc
Main House
Dining Room/Living Room
Inspiration för mycket stora moderna allrum med öppen planlösning, med ett finrum, beige väggar och bambugolv
Inspiration för mycket stora moderna allrum med öppen planlösning, med ett finrum, beige väggar och bambugolv
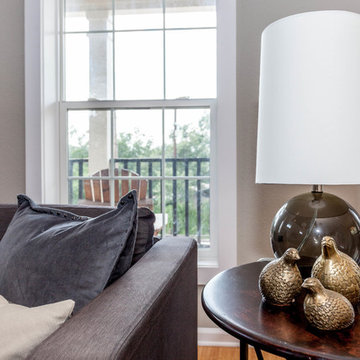
Photography: Sarah Natsumi Moore
Idéer för att renovera ett stort funkis allrum med öppen planlösning, med grå väggar, bambugolv och en väggmonterad TV
Idéer för att renovera ett stort funkis allrum med öppen planlösning, med grå väggar, bambugolv och en väggmonterad TV
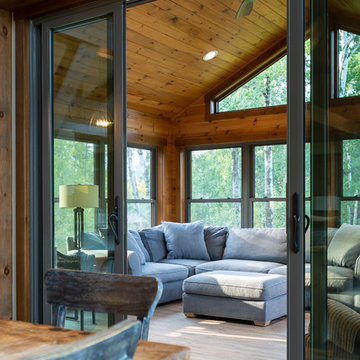
Designing your sun room using double doors to separate the space is a great way to create a quiet area to read a book or do a puzzle. It's also great spot for the night owls in the family to hang out after the early birds are in bed.
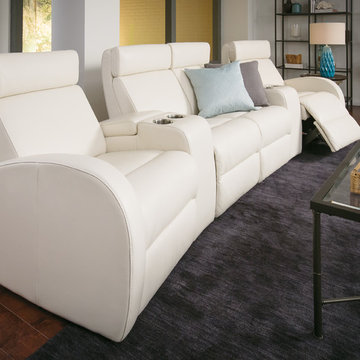
Recliners.LA is a leading distributor of high quality motion, sleeping & reclining furniture and home entertainment furniture. Check out our Palliser Furniture Collection.
Come visit a showroom in Los Angeles and Orange County today or visit us online at https://goo.gl/7Pbnco. (Recliners.LA)
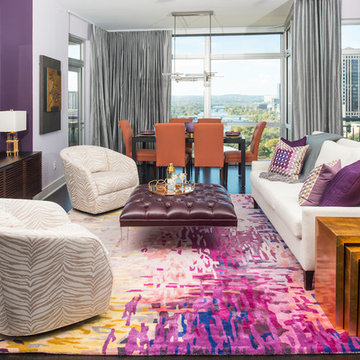
The living and dining area of the home were completely reoriented. The dining area is repositioned to the space within the windows, taking advantage of a stunning view of Lady Bird Lake and downtown Austin. The color palette was chosen to reflect the hues of the setting sun. An ottoman upholstered in plum leather appears to float on acrylic legs.
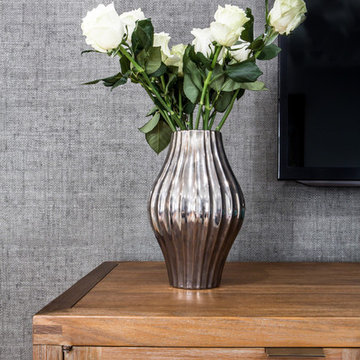
Erika Bierman Photography
Inredning av ett klassiskt mellanstort allrum med öppen planlösning, med grå väggar, bambugolv och en väggmonterad TV
Inredning av ett klassiskt mellanstort allrum med öppen planlösning, med grå väggar, bambugolv och en väggmonterad TV
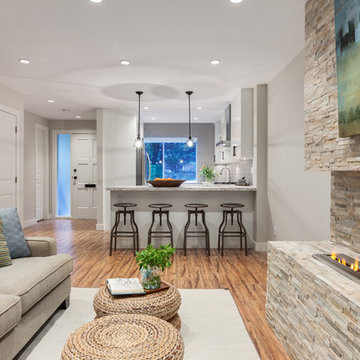
Colin Perry
Foto på ett stort vintage allrum med öppen planlösning, med ett finrum, grå väggar, bambugolv, en bred öppen spis och en spiselkrans i sten
Foto på ett stort vintage allrum med öppen planlösning, med ett finrum, grå väggar, bambugolv, en bred öppen spis och en spiselkrans i sten
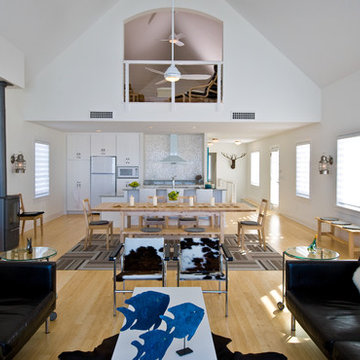
Photo Credit: Scott Amundson
Idéer för att renovera ett rustikt vardagsrum, med bambugolv och en öppen vedspis
Idéer för att renovera ett rustikt vardagsrum, med bambugolv och en öppen vedspis
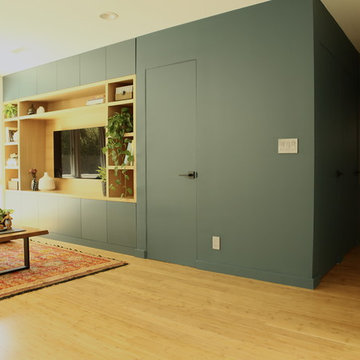
A new project with a lot of thinking outside the box... This time the clients reached out to me with a desire to remodel their kid's bathroom and also wanted to move the washer and dryer from the garage to a new location inside the house. I started playing around with the layout and realized that if we move a few walls we can gain a new kids' bathroom, an upgraded master bathroom, a walk-in closet and a niche for the washer and dryer. This change also added plenty of storage, with new built-in TV cabinets, coat cabinet, and hallway cabinets.
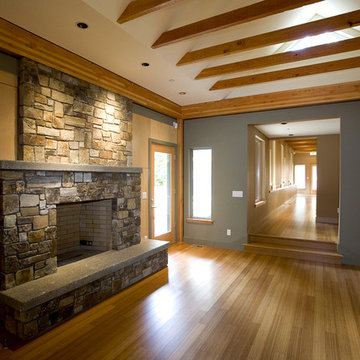
Living room with eastern clerestory at vaulted ceiling in the Gracehaus in Portland, Oregon by Integrate Architecture & Planning. Fireplace with entertainment center built-ins.
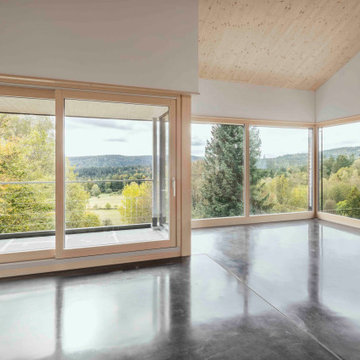
Das steile, schmale Hanggrundstück besticht durch sein Panorama und ergibt durch die gezielte Positionierung und reduziert gewählter ökologische Materialwahl ein stimmiges Konzept für Wohnen im Schwarzwald.
Das Wohnhaus bietet unterschiedliche Arten von Aufenthaltsräumen. Im Erdgeschoss gibt es den offene Wohn- Ess- & Kochbereich mit einem kleinen überdachten Balkon, welcher dem Garten zugewandt ist. Die Galerie im Obergeschoss ist als Leseplatz vorgesehen mit niedriger Brüstung zum Erdgeschoss und einer Fensteröffnung in Richtung Westen. Im Untergeschoss befindet sich neben dem Schlafzimmer noch ein weiterer Raum, der als Studio und Gästezimmer dient mit direktem Ausgang zur Terrasse. Als Nebenräume gibt es zu Technik- und Lagerräumen noch zwei Bäder.
Natürliche, echte und ökologische Materialien sind ein weiteres essentielles Merkmal, die den Entwurf stärken. Beginnend bei der verkohlten Holzfassade, die eine fast vergessene Technik der Holzkonservierung wiederaufleben lässt.
Die Außenwände der Erd- & Obergeschosse sind mit Lehmplatten und Lehmputz verkleidet und wirken sich zusammen mit den Massivholzwänden positiv auf das gute Innenraumklima aus.
Eine Photovoltaik Anlage auf dem Dach ergänzt das nachhaltige Konzept des Gebäudes und speist Energie für die Luft-Wasser- Wärmepumpe und später das Elektroauto in der Garage ein.
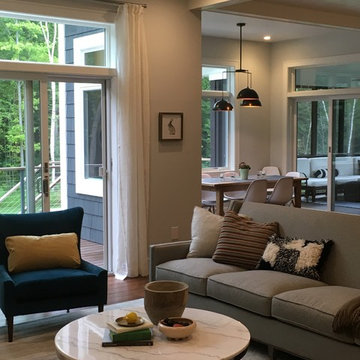
Open concept, light filled living room. Classic style with modern farmhouse and midcentury details. Great turquoise occasional chairs. This room has a beautiful custom wood burning fireplace.

Klassisk inredning av ett stort allrum med öppen planlösning, med vita väggar, bambugolv, en standard öppen spis, en spiselkrans i gips och en väggmonterad TV
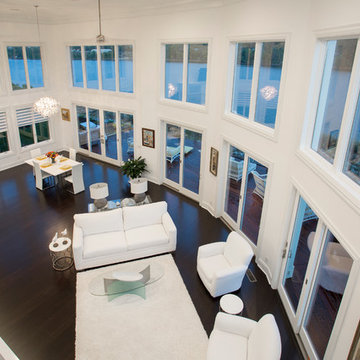
This gorgeous Award-Winning custom built home was designed for its views of the Ohio River, but what makes it even more unique is the contemporary, white-out interior.
On entering the home, a 19' ceiling greets you and then opens up again as you travel down the entry hall into the large open living space. The back wall is largely made of windows on the house's curve, which follows the river's bend and leads to a wrap-around IPE-deck with glass railings.
The master suite offers a mounted fireplace on a glass ceramic wall, an accent wall of mirrors with contemporary sconces, and a wall of sliding glass doors that open up to the wrap around deck that overlooks the Ohio River.
The Master-bathroom includes an over-sized shower with offset heads, a dry sauna, and a two-sided mirror for double vanities.
On the second floor, you will find a large balcony with glass railings that overlooks the large open living space on the first floor. Two bedrooms are connected by a bathroom suite, are pierced by natural light from openings to the foyer.
This home also has a bourbon bar room, a finished bonus room over the garage, custom corbel overhangs and limestone accents on the exterior and many other modern finishes.
Photos by Grupenhof Photography
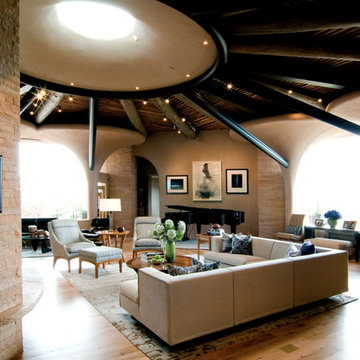
Amazing light and an expansive space dictated the wonderfully soft color palate of the family's gathering place.
Photo: Chris Martinez
Idéer för ett mycket stort amerikanskt allrum med öppen planlösning, med bambugolv, ett musikrum och beige väggar
Idéer för ett mycket stort amerikanskt allrum med öppen planlösning, med bambugolv, ett musikrum och beige väggar
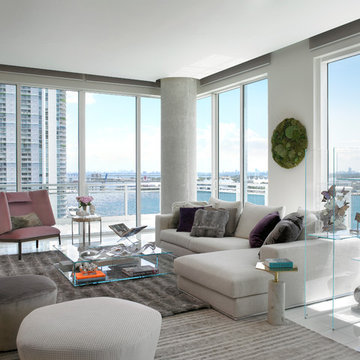
Furnishings in the living area are kept in blush and gray tones to maintain neutrality. The upholstery and pillows combine a mix of colorful fabrics, including linens, sheep skins and leathers to add texture. A sculpture by Rafael Barrios in various shades of purple gives a three-dimensional illusion.
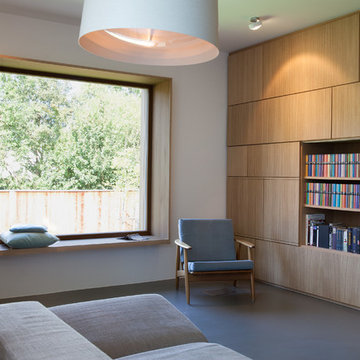
Inredning av ett mellanstort separat vardagsrum, med ett bibliotek, vita väggar och linoleumgolv
3 873 foton på sällskapsrum, med bambugolv och linoleumgolv
12




