3 871 foton på sällskapsrum, med bambugolv och linoleumgolv
Sortera efter:
Budget
Sortera efter:Populärt i dag
141 - 160 av 3 871 foton
Artikel 1 av 3

Complete overhaul of the common area in this wonderful Arcadia home.
The living room, dining room and kitchen were redone.
The direction was to obtain a contemporary look but to preserve the warmth of a ranch home.
The perfect combination of modern colors such as grays and whites blend and work perfectly together with the abundant amount of wood tones in this design.
The open kitchen is separated from the dining area with a large 10' peninsula with a waterfall finish detail.
Notice the 3 different cabinet colors, the white of the upper cabinets, the Ash gray for the base cabinets and the magnificent olive of the peninsula are proof that you don't have to be afraid of using more than 1 color in your kitchen cabinets.
The kitchen layout includes a secondary sink and a secondary dishwasher! For the busy life style of a modern family.
The fireplace was completely redone with classic materials but in a contemporary layout.
Notice the porcelain slab material on the hearth of the fireplace, the subway tile layout is a modern aligned pattern and the comfortable sitting nook on the side facing the large windows so you can enjoy a good book with a bright view.
The bamboo flooring is continues throughout the house for a combining effect, tying together all the different spaces of the house.
All the finish details and hardware are honed gold finish, gold tones compliment the wooden materials perfectly.
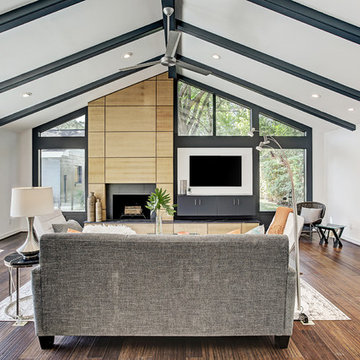
The Family Room has a wood burning fireplace with black porcelain tile surround and an accent wall of quarter sawn white oak and walnut trim. Large windows and a 12 foot sliding door package connects the room to the patio for indoor/ outdoor living and entertaining. The beamed and vaulted ceiling completes the open airy feel of the space.
TK Images
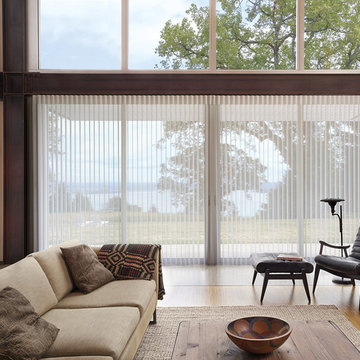
Inspiration för stora moderna allrum med öppen planlösning, med ett finrum, vita väggar och bambugolv
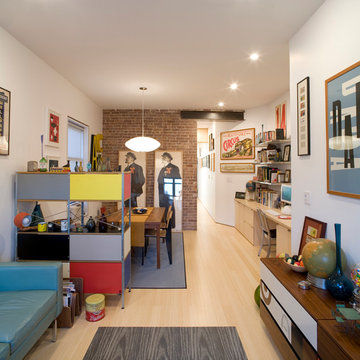
Fabian Birgfeld PHOTOtectonics
Inredning av ett industriellt litet allrum med öppen planlösning, med vita väggar, bambugolv och brunt golv
Inredning av ett industriellt litet allrum med öppen planlösning, med vita väggar, bambugolv och brunt golv
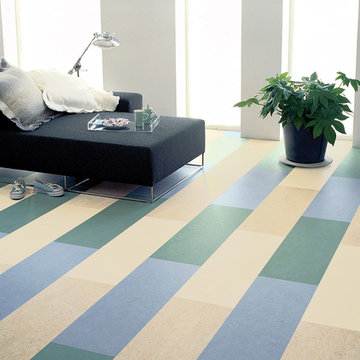
Colors: Verdi Green, Whispering Blue, Van Gogh, Arabian Pearl
Exempel på ett mellanstort modernt allrum med öppen planlösning, med vita väggar och linoleumgolv
Exempel på ett mellanstort modernt allrum med öppen planlösning, med vita väggar och linoleumgolv
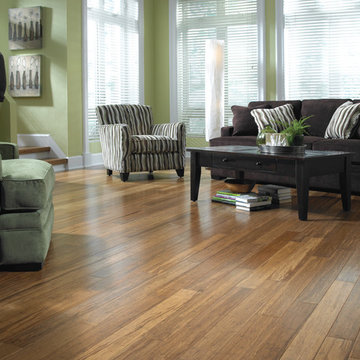
Idéer för mellanstora vintage separata vardagsrum, med ett finrum, beige väggar, bambugolv och brunt golv
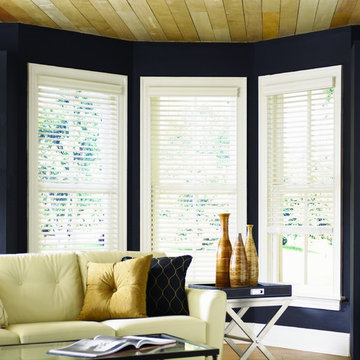
Idéer för ett mellanstort eklektiskt separat vardagsrum, med ett finrum, blå väggar, bambugolv och brunt golv
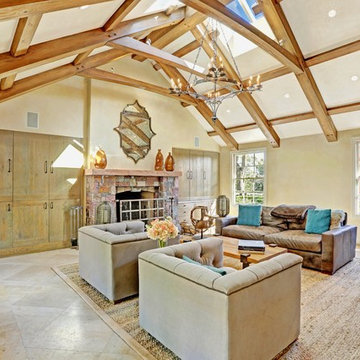
A seamless combination of traditional with contemporary design elements. This elegant, approx. 1.7 acre view estate is located on Ross's premier address. Every detail has been carefully and lovingly created with design and renovations completed in the past 12 months by the same designer that created the property for Google's founder. With 7 bedrooms and 8.5 baths, this 7200 sq. ft. estate home is comprised of a main residence, large guesthouse, studio with full bath, sauna with full bath, media room, wine cellar, professional gym, 2 saltwater system swimming pools and 3 car garage. With its stately stance, 41 Upper Road appeals to those seeking to make a statement of elegance and good taste and is a true wonderland for adults and kids alike. 71 Ft. lap pool directly across from breakfast room and family pool with diving board. Chef's dream kitchen with top-of-the-line appliances, over-sized center island, custom iron chandelier and fireplace open to kitchen and dining room.
Formal Dining Room Open kitchen with adjoining family room, both opening to outside and lap pool. Breathtaking large living room with beautiful Mt. Tam views.
Master Suite with fireplace and private terrace reminiscent of Montana resort living. Nursery adjoining master bath. 4 additional bedrooms on the lower level, each with own bath. Media room, laundry room and wine cellar as well as kids study area. Extensive lawn area for kids of all ages. Organic vegetable garden overlooking entire property.

Exempel på ett stort modernt allrum, med ett bibliotek, vita väggar, linoleumgolv och svart golv
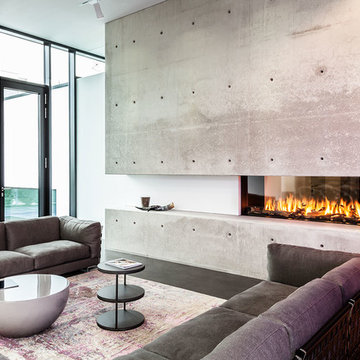
www.janniswiebusch.de
Inspiration för ett stort funkis allrum med öppen planlösning, med vita väggar, en dubbelsidig öppen spis, ett finrum, en spiselkrans i betong och linoleumgolv
Inspiration för ett stort funkis allrum med öppen planlösning, med vita väggar, en dubbelsidig öppen spis, ett finrum, en spiselkrans i betong och linoleumgolv

This mixed-income housing development on six acres in town is adjacent to national forest. Conservation concerns restricted building south of the creek and budgets led to efficient layouts.
All of the units have decks and primary spaces facing south for sun and mountain views; an orientation reflected in the building forms. The seven detached market-rate duplexes along the creek subsidized the deed restricted two- and three-story attached duplexes along the street and west boundary which can be entered through covered access from street and courtyard. This arrangement of the units forms a courtyard and thus unifies them into a single community.
The use of corrugated, galvanized metal and fiber cement board – requiring limited maintenance – references ranch and agricultural buildings. These vernacular references, combined with the arrangement of units, integrate the housing development into the fabric of the region.
A.I.A. Wyoming Chapter Design Award of Citation 2008
Project Year: 2009
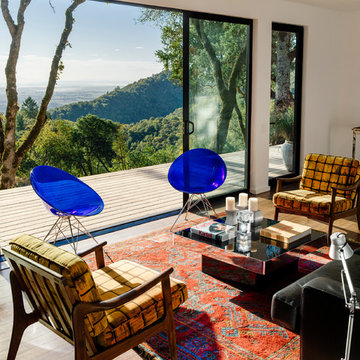
Joe Fletcher
Modern inredning av ett mellanstort allrum med öppen planlösning, med vita väggar och bambugolv
Modern inredning av ett mellanstort allrum med öppen planlösning, med vita väggar och bambugolv
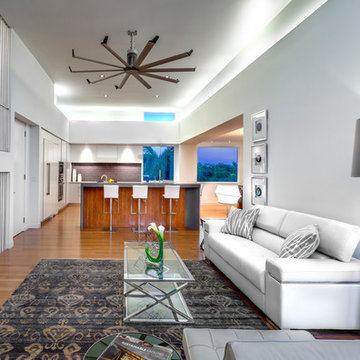
Greg Wilson
Inspiration för ett funkis allrum med öppen planlösning, med vita väggar, bambugolv och en väggmonterad TV
Inspiration för ett funkis allrum med öppen planlösning, med vita väggar, bambugolv och en väggmonterad TV
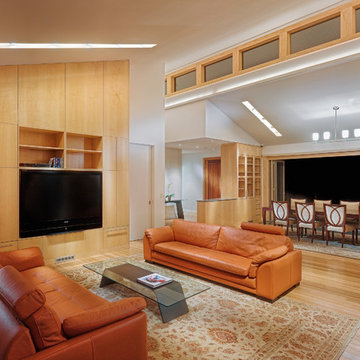
Complete renovation of 1960's ranch style home located in Los Altos. The design is functional modern with many stylish and unique amenities. The new design incorporates more light and views to the outside. Features of the home include vaulted ceilings, a large chef's kitchen with top of the line appliances and a more open floor plan than the original home. Sustainable features of this project include bamboo flooring, solar photovoltaic electric generation, solar hydronic hot water heating for the pool and a high efficiency tankless hot water system for the pool/exercise room.
Photos: Rien van Rijthoven
Architect: Mark Horton
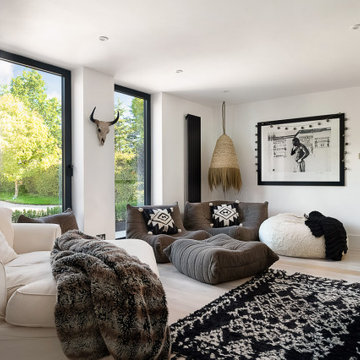
Inspiration för ett mellanstort funkis separat vardagsrum, med vita väggar, bambugolv och brunt golv
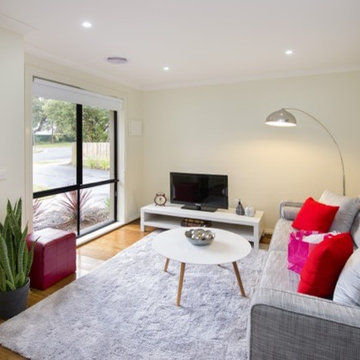
Sarah Mazur
Foto på ett litet funkis allrum med öppen planlösning, med vita väggar, bambugolv och en fristående TV
Foto på ett litet funkis allrum med öppen planlösning, med vita väggar, bambugolv och en fristående TV
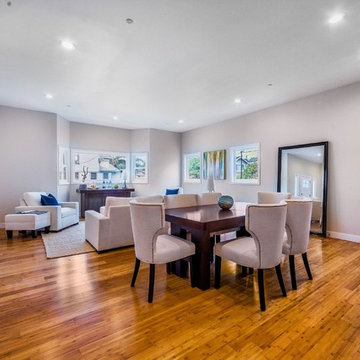
Peterberg Construction, Inc
Main House
Living/Dining Room
Exempel på ett mycket stort modernt allrum med öppen planlösning, med ett finrum, beige väggar och bambugolv
Exempel på ett mycket stort modernt allrum med öppen planlösning, med ett finrum, beige väggar och bambugolv
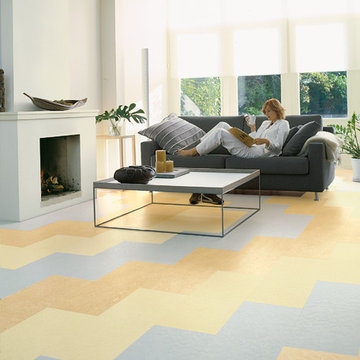
Colors: VirginBlue, Van Gogh, Caribbean
Idéer för att renovera ett stort funkis allrum med öppen planlösning, med vita väggar, linoleumgolv, en standard öppen spis och en spiselkrans i gips
Idéer för att renovera ett stort funkis allrum med öppen planlösning, med vita väggar, linoleumgolv, en standard öppen spis och en spiselkrans i gips

Idéer för stora nordiska allrum med öppen planlösning, med ett musikrum, grå väggar, bambugolv, en hängande öppen spis, en spiselkrans i metall, en väggmonterad TV och brunt golv
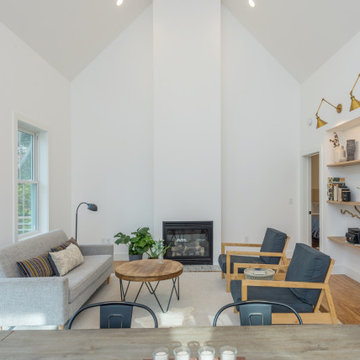
Open floor plan. Dining and living room. Eucalyptus Bamboo flooring, white walls and trim. Large sliding door.
Idéer för ett litet klassiskt allrum med öppen planlösning, med vita väggar, en standard öppen spis, brunt golv och bambugolv
Idéer för ett litet klassiskt allrum med öppen planlösning, med vita väggar, en standard öppen spis, brunt golv och bambugolv
3 871 foton på sällskapsrum, med bambugolv och linoleumgolv
8



