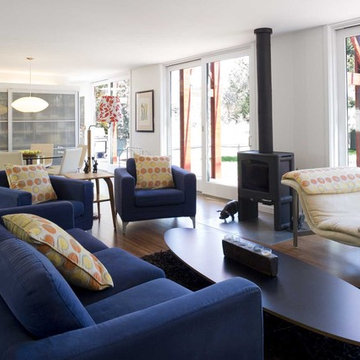3 871 foton på sällskapsrum, med bambugolv och linoleumgolv
Sortera efter:
Budget
Sortera efter:Populärt i dag
81 - 100 av 3 871 foton
Artikel 1 av 3

stephen allen photography
Exempel på ett mellanstort modernt avskilt allrum, med beige väggar, linoleumgolv, en standard öppen spis och en spiselkrans i tegelsten
Exempel på ett mellanstort modernt avskilt allrum, med beige väggar, linoleumgolv, en standard öppen spis och en spiselkrans i tegelsten
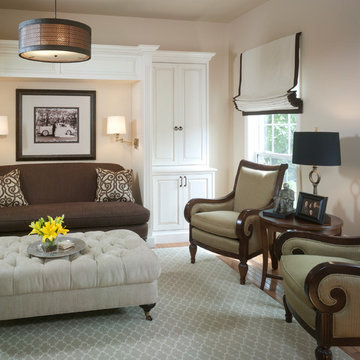
Wish Granted:
A quiet, controlled color palette and clean lines drives the soothing chic vibe. Files, printers and chaos are hidden behind beautiful distressed custom cabinetry boasting beefy hand forged hardware. The cozy niche cradles a reframed wedding photo and the deepest, most comfortable armless settee. Client's own arm chairs look even more elegant in this new room!
Photography by David Van Scott
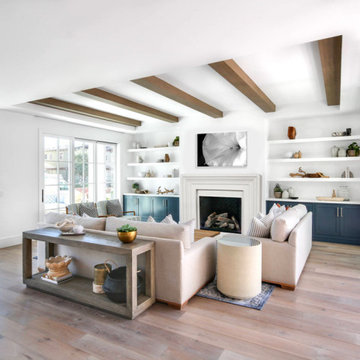
The Classic -DIY Cast Stone Fireplace Mantel
Classic Modern Cast Stone Fireplace Surrounds made out of lightweight (GFRC) Glass Fiber Reinforced Concrete. Our mantels can be installed indoor or outdoor. Offered in 2 different colors
Builders, interior designers, masons, architects, and homeowners are looking for ways to beautify homes in their spare time as a hobby or to save on cost. DeVinci Cast Stone has met DIY-ers halfway by designing and manufacturing cast stone mantels with superior aesthetics, that can be easily installed at home with minimal experience, and at an affordable cost!
Builders, interior designers, masons, architects, and homeowners are looking for ways to beautify homes in their spare time as a hobby or to save on cost. DeVinci Cast Stone has met DIY-ers halfway by designing and manufacturing cast stone mantels with superior aesthetics, that can be easily installed at home with minimal experience, and at an affordable cost!
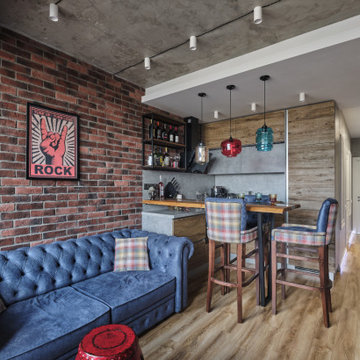
Bild på ett litet industriellt allrum med öppen planlösning, med linoleumgolv, brunt golv, en hemmabar och grå väggar

Complete overhaul of the common area in this wonderful Arcadia home.
The living room, dining room and kitchen were redone.
The direction was to obtain a contemporary look but to preserve the warmth of a ranch home.
The perfect combination of modern colors such as grays and whites blend and work perfectly together with the abundant amount of wood tones in this design.
The open kitchen is separated from the dining area with a large 10' peninsula with a waterfall finish detail.
Notice the 3 different cabinet colors, the white of the upper cabinets, the Ash gray for the base cabinets and the magnificent olive of the peninsula are proof that you don't have to be afraid of using more than 1 color in your kitchen cabinets.
The kitchen layout includes a secondary sink and a secondary dishwasher! For the busy life style of a modern family.
The fireplace was completely redone with classic materials but in a contemporary layout.
Notice the porcelain slab material on the hearth of the fireplace, the subway tile layout is a modern aligned pattern and the comfortable sitting nook on the side facing the large windows so you can enjoy a good book with a bright view.
The bamboo flooring is continues throughout the house for a combining effect, tying together all the different spaces of the house.
All the finish details and hardware are honed gold finish, gold tones compliment the wooden materials perfectly.
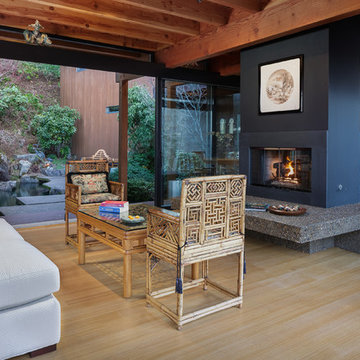
Bild på ett stort orientaliskt allrum med öppen planlösning, med bambugolv, en dubbelsidig öppen spis, en spiselkrans i betong och beiget golv
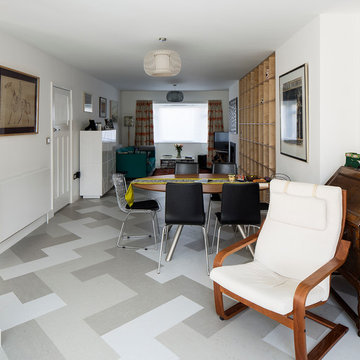
Richard Chivers
Modern inredning av ett mellanstort allrum med öppen planlösning, med vita väggar, linoleumgolv, en öppen vedspis och en spiselkrans i sten
Modern inredning av ett mellanstort allrum med öppen planlösning, med vita väggar, linoleumgolv, en öppen vedspis och en spiselkrans i sten
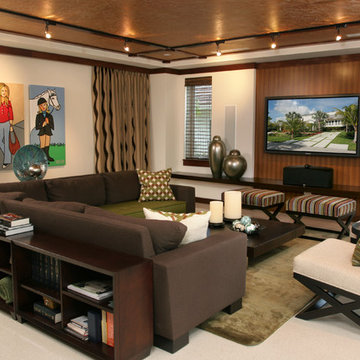
Foto på ett mellanstort funkis allrum med öppen planlösning, med beige väggar, en väggmonterad TV, linoleumgolv och vitt golv

Idéer för ett mellanstort modernt allrum med öppen planlösning, med bambugolv, en spiselkrans i sten och en bred öppen spis

Created to have a warm and cozy feel, this livingroom contains rich upholstery and textiles and a art nouveau inspired area rug and contemporary furnishings.
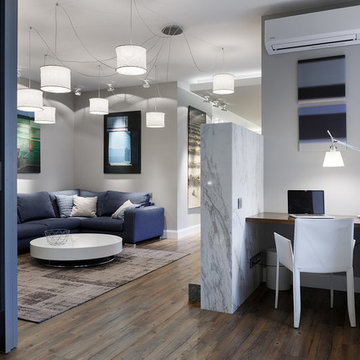
Квартира для финна, проживающего в старом районе Санкт-Петербурга
Беляевская Анна - дизайн, архитектура
Сморгонская Наталия - дизайн
Сорокин Иван -фото

This home was built in 1960 and retains all of its original interiors. This photograph shows the den which was empty when the project began. The furniture, artwork, lamps, recessed lighting, custom wall mounted console behind the sofa, area rug and accessories shown were added. The pieces you see are a mix of vintage and new. The original walnut paneled walls, walnut cabinetry, and plank linoleum flooring was restored. photographs by rafterman.com
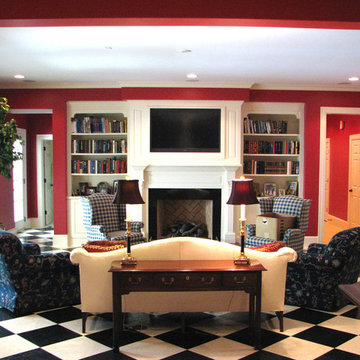
Living Room with custom build-in bookcases with fireplace with herring boned pattern and inset for television storage. Checker board cork floor.
Exempel på ett mellanstort klassiskt separat vardagsrum, med ett finrum, röda väggar, linoleumgolv, en standard öppen spis, en spiselkrans i trä och en väggmonterad TV
Exempel på ett mellanstort klassiskt separat vardagsrum, med ett finrum, röda väggar, linoleumgolv, en standard öppen spis, en spiselkrans i trä och en väggmonterad TV
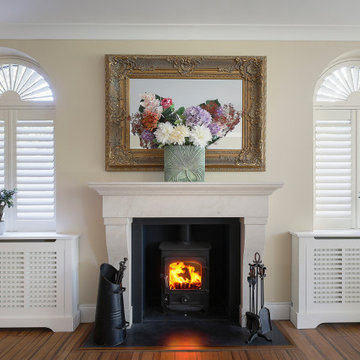
Warm living room with wood burning stove and ornate mirror. Symmetry
Idéer för stora funkis vardagsrum, med beige väggar, bambugolv, en öppen vedspis och en spiselkrans i sten
Idéer för stora funkis vardagsrum, med beige väggar, bambugolv, en öppen vedspis och en spiselkrans i sten
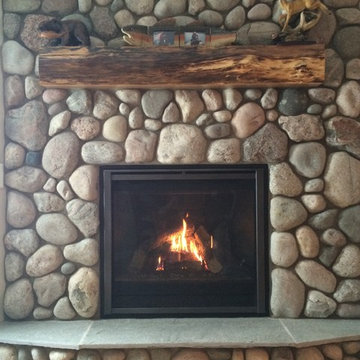
Michigan thin veneer cobblestone fireplace.
Inspiration för ett rustikt vardagsrum, med ett bibliotek, bambugolv och en öppen hörnspis
Inspiration för ett rustikt vardagsrum, med ett bibliotek, bambugolv och en öppen hörnspis
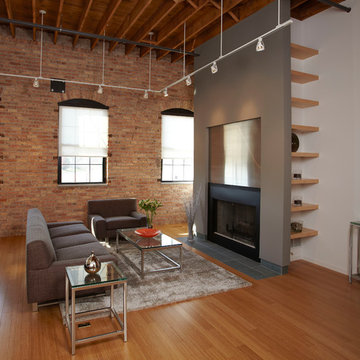
The living room area of this loft features a modern fireplace with hidden shelving at the sides.
Inredning av ett industriellt vardagsrum, med ett finrum, grå väggar, bambugolv, en standard öppen spis och en spiselkrans i metall
Inredning av ett industriellt vardagsrum, med ett finrum, grå väggar, bambugolv, en standard öppen spis och en spiselkrans i metall

Das steile, schmale Hanggrundstück besticht durch sein Panorama und ergibt durch die gezielte Positionierung und reduziert gewählter ökologische Materialwahl ein stimmiges Konzept für Wohnen im Schwarzwald.
Das Wohnhaus bietet unterschiedliche Arten von Aufenthaltsräumen. Im Erdgeschoss gibt es den offene Wohn- Ess- & Kochbereich mit einem kleinen überdachten Balkon, welcher dem Garten zugewandt ist. Die Galerie im Obergeschoss ist als Leseplatz vorgesehen mit niedriger Brüstung zum Erdgeschoss und einer Fensteröffnung in Richtung Westen. Im Untergeschoss befindet sich neben dem Schlafzimmer noch ein weiterer Raum, der als Studio und Gästezimmer dient mit direktem Ausgang zur Terrasse. Als Nebenräume gibt es zu Technik- und Lagerräumen noch zwei Bäder.
Natürliche, echte und ökologische Materialien sind ein weiteres essentielles Merkmal, die den Entwurf stärken. Beginnend bei der verkohlten Holzfassade, die eine fast vergessene Technik der Holzkonservierung wiederaufleben lässt.
Die Außenwände der Erd- & Obergeschosse sind mit Lehmplatten und Lehmputz verkleidet und wirken sich zusammen mit den Massivholzwänden positiv auf das gute Innenraumklima aus.
Eine Photovoltaik Anlage auf dem Dach ergänzt das nachhaltige Konzept des Gebäudes und speist Energie für die Luft-Wasser- Wärmepumpe und später das Elektroauto in der Garage ein.

参道を行き交う人からの視線をかわしつつ、常緑樹の樹々の梢と緑を大胆に借景している。
★撮影|黒住直臣★施工|TH-1
★コーディネート|ザ・ハウス
Idéer för stora shabby chic-inspirerade allrum med öppen planlösning, med ett finrum, bambugolv, en väggmonterad TV och vitt golv
Idéer för stora shabby chic-inspirerade allrum med öppen planlösning, med ett finrum, bambugolv, en väggmonterad TV och vitt golv
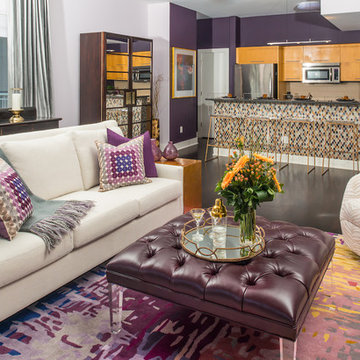
The gorgeous contemporary rug served as an inspiration piece and ties the colors of the dining room, living room and kitchen together giving this condo a cohesive decor.
3 871 foton på sällskapsrum, med bambugolv och linoleumgolv
5




