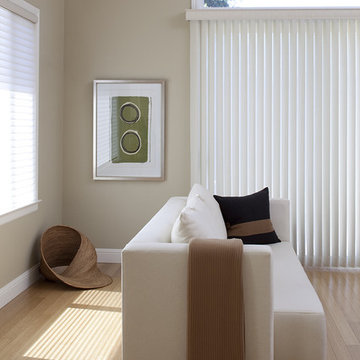3 871 foton på sällskapsrum, med bambugolv och linoleumgolv
Sortera efter:
Budget
Sortera efter:Populärt i dag
101 - 120 av 3 871 foton
Artikel 1 av 3
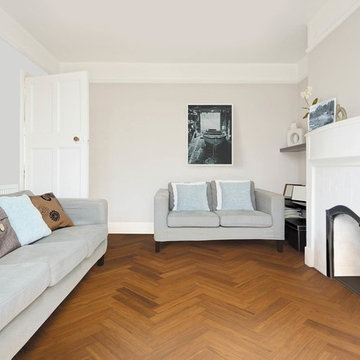
This Strand Woven Parquet Block Bamboo has been carbonised to offer a rich brown colour which would easily complement any traditional or modern home. It has a tongue and groove fitting system and can be laid as Herringbone, Basket Weave or Brickbond. The flooring is FSC 100%, has a matt lacquer and can be used with underfloor heating,
Board size: 450mm x 90mm x 12mm.
Pack size: 1.134 m² (28 planks per pack).
Product Code: F1038
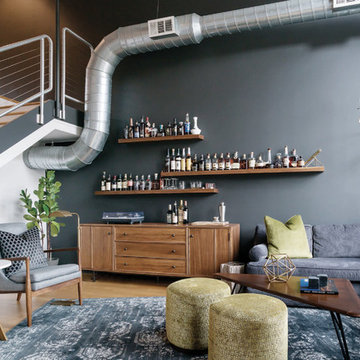
Shannon Fontaine
Inspiration för mellanstora 60 tals loftrum, med en hemmabar, svarta väggar och bambugolv
Inspiration för mellanstora 60 tals loftrum, med en hemmabar, svarta väggar och bambugolv
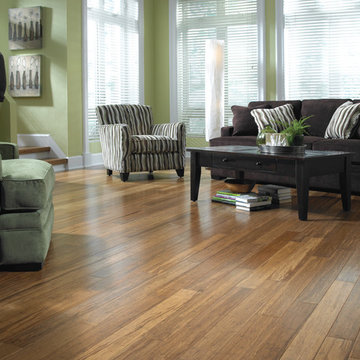
Idéer för mellanstora vintage separata vardagsrum, med ett finrum, beige väggar, bambugolv och brunt golv
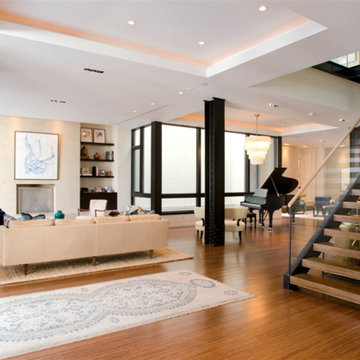
Michael Lipman
Inspiration för ett stort funkis allrum med öppen planlösning, med ett musikrum, vita väggar, bambugolv, en standard öppen spis, en spiselkrans i sten och en väggmonterad TV
Inspiration för ett stort funkis allrum med öppen planlösning, med ett musikrum, vita väggar, bambugolv, en standard öppen spis, en spiselkrans i sten och en väggmonterad TV
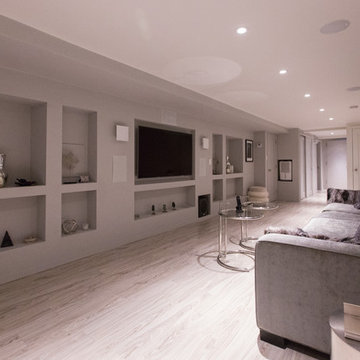
basement modern home theater.
Dreams come true, modern man cave or nice and worm family home theater, multi-use
Foto på ett stort funkis öppen hemmabio, med grå väggar, bambugolv och en väggmonterad TV
Foto på ett stort funkis öppen hemmabio, med grå väggar, bambugolv och en väggmonterad TV
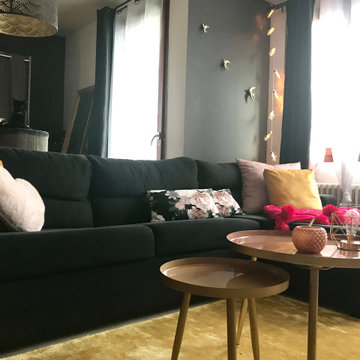
Idéer för ett mellanstort modernt allrum med öppen planlösning, med vita väggar, linoleumgolv, en fristående TV och grått golv
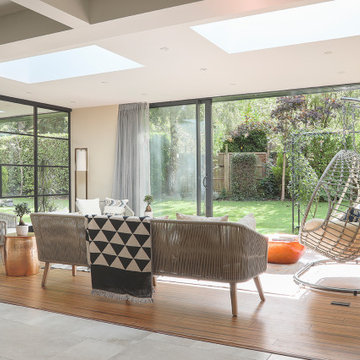
Large open space looking out to garden. Critall doors to provide flexibility for rooms. Lots of natural light from the doors and the lanterns. Warm and natural colour scheme.
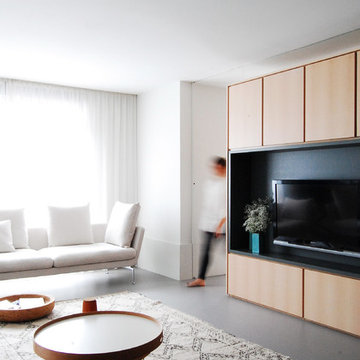
Cuando intervenimos sobre espacios de dimensiones reducidas siempre nos preguntamos qué hacer para que parezcan más grandes.
En esta reforma integral de una vivienda en la sexta planta de un edificio noble de los años 70, optamos por una estrategia sencilla: todas las estancias debían tener más de una puerta.
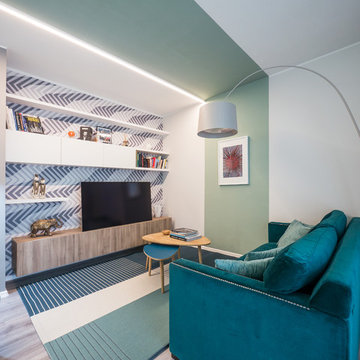
Liadesign
Exempel på ett mellanstort modernt allrum med öppen planlösning, med gröna väggar, linoleumgolv, grått golv och en fristående TV
Exempel på ett mellanstort modernt allrum med öppen planlösning, med gröna väggar, linoleumgolv, grått golv och en fristående TV
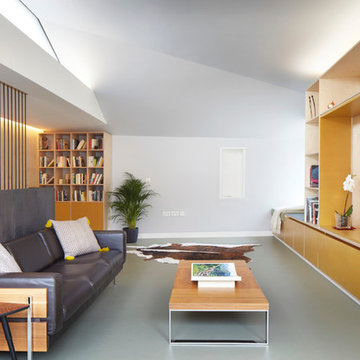
Jack Hobhouse
Exempel på ett mellanstort modernt separat vardagsrum, med vita väggar, linoleumgolv och en inbyggd mediavägg
Exempel på ett mellanstort modernt separat vardagsrum, med vita väggar, linoleumgolv och en inbyggd mediavägg
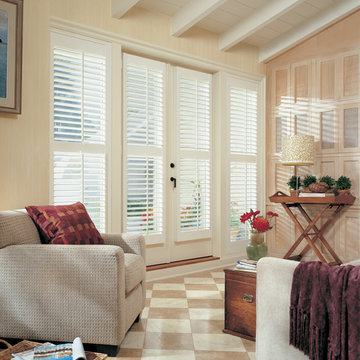
Hunter Douglas
Foto på ett mellanstort vintage allrum med öppen planlösning, med beige väggar och linoleumgolv
Foto på ett mellanstort vintage allrum med öppen planlösning, med beige väggar och linoleumgolv
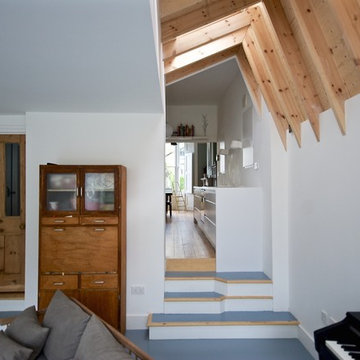
Large lounge relocated to rear.
Inredning av ett modernt mellanstort allrum med öppen planlösning, med vita väggar, linoleumgolv, en öppen vedspis och en spiselkrans i tegelsten
Inredning av ett modernt mellanstort allrum med öppen planlösning, med vita väggar, linoleumgolv, en öppen vedspis och en spiselkrans i tegelsten
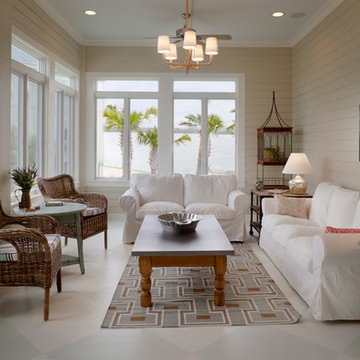
Morningside Architects, LLP
Structural Engineers: Palm Coast Structural
Contractor: Purple Sage Construction, Inc.
Interior Designer: Lisa McCollam Designs, LLC
Photographer: Rick Gardner Photography
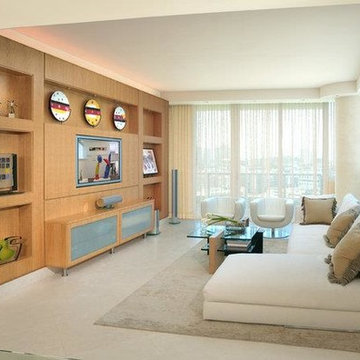
These beautiful textured sheers with a drapery lining behind, offers a fluid, yet modern compliment to this neutral toned room. Flexibility of having both draperies, allows for a soft effect while maintaining a beautiful view, along with the lining behind for added light control.
Interior Design by Ric Owens Planning and Design.
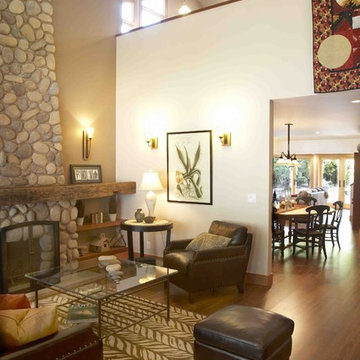
Reclaimed wood beams, salvaged from an old barn are used as a mantel over a wood burning fireplace.
Douglas fir shelves are fitted underneath with hidden supports. The fireplace is cladded with CalStone.
Staging by Karen Salveson, Miss Conception Design
Photography by Peter Fox Photography
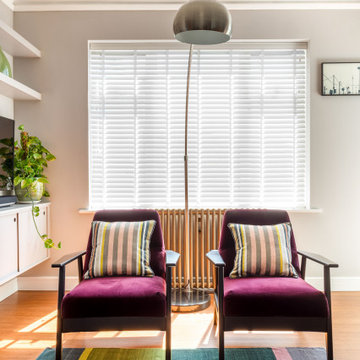
Bespoke shelving and floating cabinets to display elecletic collection of art and sculpture
Mid century furniture and modern chairs, flat weave rug
Idéer för ett mellanstort eklektiskt separat vardagsrum, med grå väggar, bambugolv, en standard öppen spis, en spiselkrans i trä och brunt golv
Idéer för ett mellanstort eklektiskt separat vardagsrum, med grå väggar, bambugolv, en standard öppen spis, en spiselkrans i trä och brunt golv
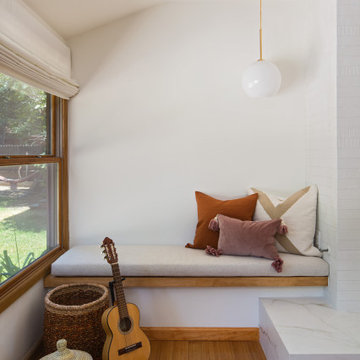
Complete overhaul of the common area in this wonderful Arcadia home.
The living room, dining room and kitchen were redone.
The direction was to obtain a contemporary look but to preserve the warmth of a ranch home.
The perfect combination of modern colors such as grays and whites blend and work perfectly together with the abundant amount of wood tones in this design.
The open kitchen is separated from the dining area with a large 10' peninsula with a waterfall finish detail.
Notice the 3 different cabinet colors, the white of the upper cabinets, the Ash gray for the base cabinets and the magnificent olive of the peninsula are proof that you don't have to be afraid of using more than 1 color in your kitchen cabinets.
The kitchen layout includes a secondary sink and a secondary dishwasher! For the busy life style of a modern family.
The fireplace was completely redone with classic materials but in a contemporary layout.
Notice the porcelain slab material on the hearth of the fireplace, the subway tile layout is a modern aligned pattern and the comfortable sitting nook on the side facing the large windows so you can enjoy a good book with a bright view.
The bamboo flooring is continues throughout the house for a combining effect, tying together all the different spaces of the house.
All the finish details and hardware are honed gold finish, gold tones compliment the wooden materials perfectly.

Mahogany paneling was installed to create a warm and inviting space for gathering and watching movies. The quaint morning coffee area in the bay window is an added bonus. This space was the original two car Garage that was converted into a Family Room.
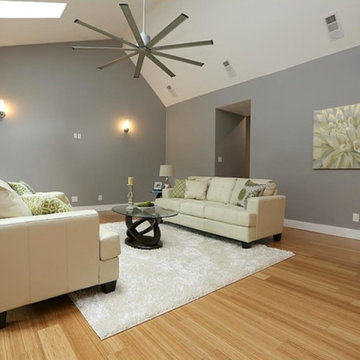
Dallas Home Remodeled. We created a modern redesign and build for this home. Including Kitchen Remodeling, Bathroom Remodeling, Living Room and Closet design.
3 871 foton på sällskapsrum, med bambugolv och linoleumgolv
6




