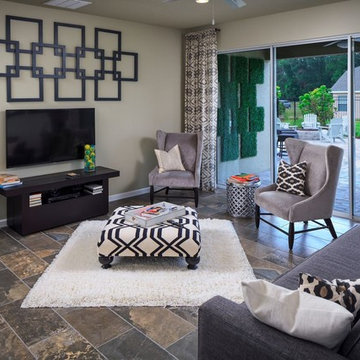5 764 foton på sällskapsrum, med bambugolv och skiffergolv
Sortera efter:
Budget
Sortera efter:Populärt i dag
41 - 60 av 5 764 foton
Artikel 1 av 3

Idéer för att renovera ett mellanstort retro allrum med öppen planlösning, med vita väggar, skiffergolv, en väggmonterad TV och grått golv

Inspiration för lantliga uterum, med skiffergolv, en standard öppen spis, en spiselkrans i sten och tak

Idéer för ett mellanstort klassiskt allrum, med grå väggar, skiffergolv, en bred öppen spis, en spiselkrans i sten och grått golv

Photography by Lissa Gotwals
Lantlig inredning av ett stort uterum, med skiffergolv, en standard öppen spis, en spiselkrans i tegelsten, takfönster och grått golv
Lantlig inredning av ett stort uterum, med skiffergolv, en standard öppen spis, en spiselkrans i tegelsten, takfönster och grått golv

Rick McCullagh
60 tals inredning av ett mellanstort separat vardagsrum, med vita väggar, ett finrum, skiffergolv och svart golv
60 tals inredning av ett mellanstort separat vardagsrum, med vita väggar, ett finrum, skiffergolv och svart golv

Charming Old World meets new, open space planning concepts. This Ranch Style home turned English Cottage maintains very traditional detailing and materials on the exterior, but is hiding a more transitional floor plan inside. The 49 foot long Great Room brings together the Kitchen, Family Room, Dining Room, and Living Room into a singular experience on the interior. By turning the Kitchen around the corner, the remaining elements of the Great Room maintain a feeling of formality for the guest and homeowner's experience of the home. A long line of windows affords each space fantastic views of the rear yard.
Nyhus Design Group - Architect
Ross Pushinaitis - Photography
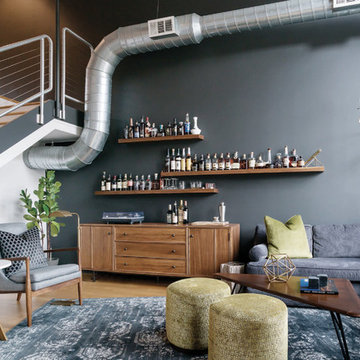
Shannon Fontaine
Inspiration för mellanstora 60 tals loftrum, med en hemmabar, svarta väggar och bambugolv
Inspiration för mellanstora 60 tals loftrum, med en hemmabar, svarta väggar och bambugolv
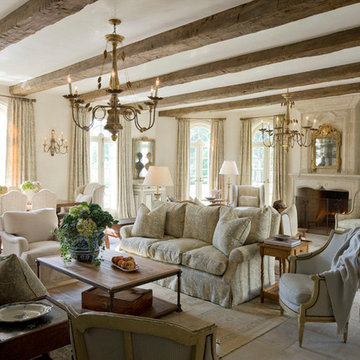
Terry Vine Photography
Exempel på ett stort allrum med öppen planlösning, med ett finrum, beige väggar, en standard öppen spis, skiffergolv och en spiselkrans i sten
Exempel på ett stort allrum med öppen planlösning, med ett finrum, beige väggar, en standard öppen spis, skiffergolv och en spiselkrans i sten

Inredning av ett rustikt stort avskilt allrum, med ett bibliotek, bruna väggar, skiffergolv, en standard öppen spis, en spiselkrans i trä och en väggmonterad TV

Foster Associates Architects
Bild på ett mycket stort funkis allrum med öppen planlösning, med orange väggar, skiffergolv, en standard öppen spis, en spiselkrans i sten, brunt golv och ett finrum
Bild på ett mycket stort funkis allrum med öppen planlösning, med orange väggar, skiffergolv, en standard öppen spis, en spiselkrans i sten, brunt golv och ett finrum

Photographer: Jay Goodrich
This 2800 sf single-family home was completed in 2009. The clients desired an intimate, yet dynamic family residence that reflected the beauty of the site and the lifestyle of the San Juan Islands. The house was built to be both a place to gather for large dinners with friends and family as well as a cozy home for the couple when they are there alone.
The project is located on a stunning, but cripplingly-restricted site overlooking Griffin Bay on San Juan Island. The most practical area to build was exactly where three beautiful old growth trees had already chosen to live. A prior architect, in a prior design, had proposed chopping them down and building right in the middle of the site. From our perspective, the trees were an important essence of the site and respectfully had to be preserved. As a result we squeezed the programmatic requirements, kept the clients on a square foot restriction and pressed tight against property setbacks.
The delineate concept is a stone wall that sweeps from the parking to the entry, through the house and out the other side, terminating in a hook that nestles the master shower. This is the symbolic and functional shield between the public road and the private living spaces of the home owners. All the primary living spaces and the master suite are on the water side, the remaining rooms are tucked into the hill on the road side of the wall.
Off-setting the solid massing of the stone walls is a pavilion which grabs the views and the light to the south, east and west. Built in a position to be hammered by the winter storms the pavilion, while light and airy in appearance and feeling, is constructed of glass, steel, stout wood timbers and doors with a stone roof and a slate floor. The glass pavilion is anchored by two concrete panel chimneys; the windows are steel framed and the exterior skin is of powder coated steel sheathing.

The Pool House was pushed against the pool, preserving the lot and creating a dynamic relationship between the 2 elements. A glass garage door was used to open the interior onto the pool.

Idéer för ett mellanstort modernt allrum med öppen planlösning, med bambugolv, en spiselkrans i sten och en bred öppen spis

Idéer för stora funkis allrum med öppen planlösning, med ett finrum, beige väggar och skiffergolv

Idéer för att renovera ett funkis vardagsrum, med en bred öppen spis, en spiselkrans i sten och bambugolv

Inspiration för stora rustika allrum med öppen planlösning, med grå väggar, skiffergolv, en standard öppen spis, en spiselkrans i sten och en dold TV
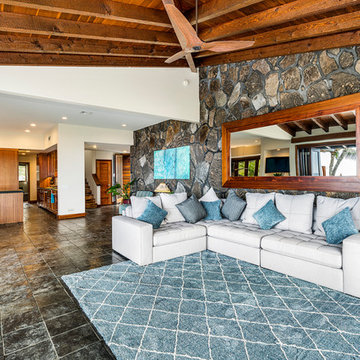
Exempel på ett stort exotiskt allrum med öppen planlösning, med vita väggar, skiffergolv, en väggmonterad TV och svart golv
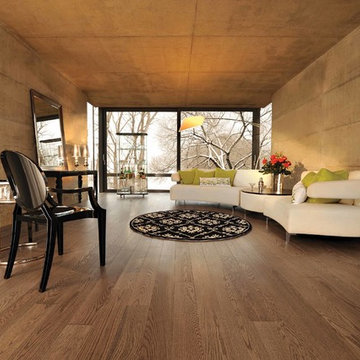
Foto på ett mellanstort funkis allrum med öppen planlösning, med en hemmabar, beige väggar, bambugolv och beiget golv
5 764 foton på sällskapsrum, med bambugolv och skiffergolv
3





