5 764 foton på sällskapsrum, med bambugolv och skiffergolv
Sortera efter:
Budget
Sortera efter:Populärt i dag
81 - 100 av 5 764 foton
Artikel 1 av 3

This log & stone home has it all! A potting and gardening room hightlighted by lots of windows, a slate floor and double French doors that lead to a beautiful garden area.
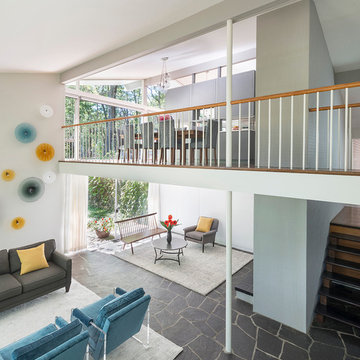
Mid-Century Remodel on Tabor Hill
This sensitively sited house was designed by Robert Coolidge, a renowned architect and grandson of President Calvin Coolidge. The house features a symmetrical gable roof and beautiful floor to ceiling glass facing due south, smartly oriented for passive solar heating. Situated on a steep lot, the house is primarily a single story that steps down to a family room. This lower level opens to a New England exterior. Our goals for this project were to maintain the integrity of the original design while creating more modern spaces. Our design team worked to envision what Coolidge himself might have designed if he'd had access to modern materials and fixtures.
With the aim of creating a signature space that ties together the living, dining, and kitchen areas, we designed a variation on the 1950's "floating kitchen." In this inviting assembly, the kitchen is located away from exterior walls, which allows views from the floor-to-ceiling glass to remain uninterrupted by cabinetry.
We updated rooms throughout the house; installing modern features that pay homage to the fine, sleek lines of the original design. Finally, we opened the family room to a terrace featuring a fire pit. Since a hallmark of our design is the diminishment of the hard line between interior and exterior, we were especially pleased for the opportunity to update this classic work.
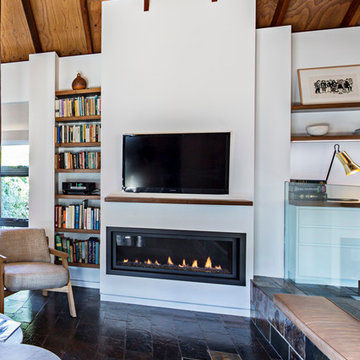
Nathan Lanham Photography
Exempel på ett mellanstort minimalistiskt allrum med öppen planlösning, med vita väggar, skiffergolv, en standard öppen spis, en spiselkrans i gips, en väggmonterad TV och brunt golv
Exempel på ett mellanstort minimalistiskt allrum med öppen planlösning, med vita väggar, skiffergolv, en standard öppen spis, en spiselkrans i gips, en väggmonterad TV och brunt golv

Klassisk inredning av ett mellanstort uterum, med skiffergolv, tak och grått golv
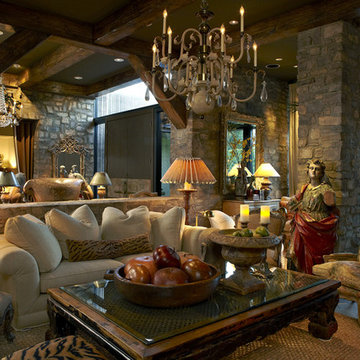
Living room, overlooking entry hall in back and second dining area to the right. Stone facing on these walls and pillars. Exposed beam ceiling. While seemingly counterintuitive, large pieces of furniture will make a space seem larger (smaller ones will do the opposite). Don't hesitate to go big with coffee tables.
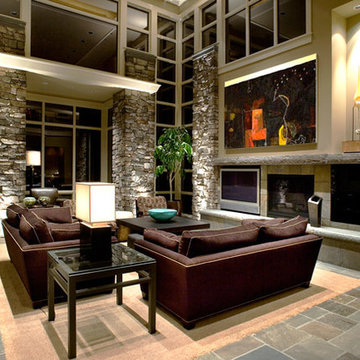
Bild på ett mycket stort funkis allrum med öppen planlösning, med beige väggar, skiffergolv, en standard öppen spis och en väggmonterad TV

Stacked stone walls and flag stone floors bring a strong architectural element to this Pool House.
Photographed by Kate Russell
Bild på ett stort rustikt öppen hemmabio, med en inbyggd mediavägg, flerfärgade väggar och skiffergolv
Bild på ett stort rustikt öppen hemmabio, med en inbyggd mediavägg, flerfärgade väggar och skiffergolv

Photography by Michael J. Lee
Foto på ett stort vintage uterum, med glastak, skiffergolv och grått golv
Foto på ett stort vintage uterum, med glastak, skiffergolv och grått golv
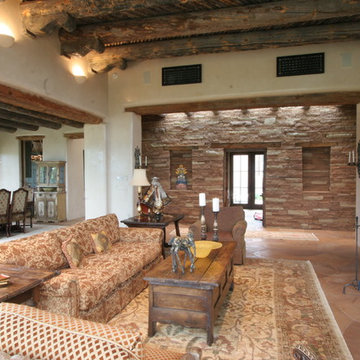
Inspiration för ett mellanstort medelhavsstil allrum med öppen planlösning, med ett finrum, vita väggar, skiffergolv, en standard öppen spis och en spiselkrans i gips
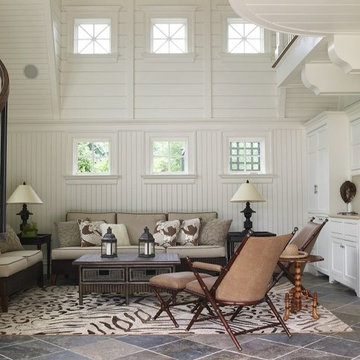
Idéer för stora vintage allrum med öppen planlösning, med vita väggar och skiffergolv

The great room of the home draws focus not only for it's exceptional views but also it dramatic fireplace. The heather is made from polished concrete as are the panels that brace the rock fireplace.
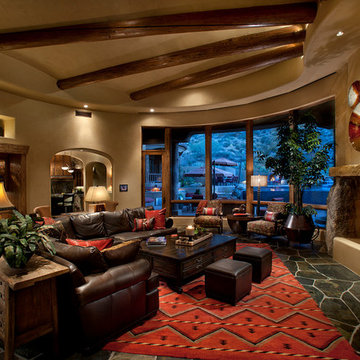
Design by Tom Mooney at Mooney Design Group, Inc. For more designs visit MooneyDesignGroup.com
Idéer för ett klassiskt vardagsrum, med skiffergolv och grått golv
Idéer för ett klassiskt vardagsrum, med skiffergolv och grått golv

The family room addition to this 1930's stone house
was conceived of as an outdoor room, with floor-to-ceiling
glass doors, large skylights and a fieldstone floor. White
cabinets, cherry and slate countertops harmonize with the
exposed stone walls.
Photo: Jeffrey Totaro
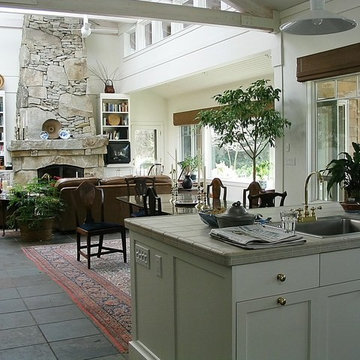
Klassisk inredning av ett mellanstort allrum med öppen planlösning, med ett finrum, vita väggar, skiffergolv, en standard öppen spis, en spiselkrans i sten och grått golv

Greg Hadley Photography
Exempel på ett stort klassiskt uterum, med tak, grått golv och skiffergolv
Exempel på ett stort klassiskt uterum, med tak, grått golv och skiffergolv

Inspiration för moderna allrum med öppen planlösning, med skiffergolv och blått golv
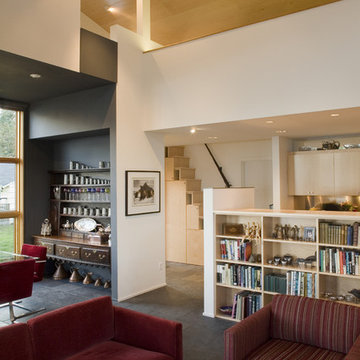
The barn shape roof is reflected in the vault over the main spaces of the home, faced with plywood. Geometry is used to create and express different spaces.
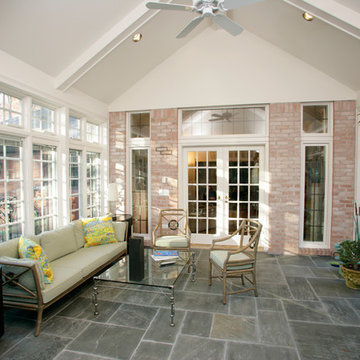
View of all new Pella Windows with motorized blinds and new doorwall
Idéer för att renovera ett stort vintage uterum, med skiffergolv, tak och grått golv
Idéer för att renovera ett stort vintage uterum, med skiffergolv, tak och grått golv

Steven Mooney Photographer and Architect
Inspiration för små klassiska uterum, med skiffergolv, en standard öppen spis, tak och flerfärgat golv
Inspiration för små klassiska uterum, med skiffergolv, en standard öppen spis, tak och flerfärgat golv
5 764 foton på sällskapsrum, med bambugolv och skiffergolv
5




