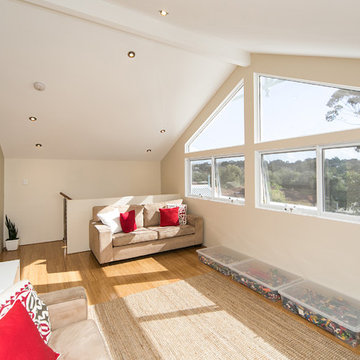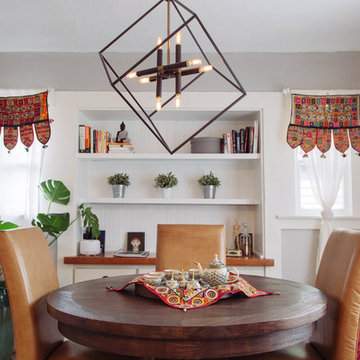686 foton på sällskapsrum, med bambugolv
Sortera efter:
Budget
Sortera efter:Populärt i dag
161 - 180 av 686 foton
Artikel 1 av 3
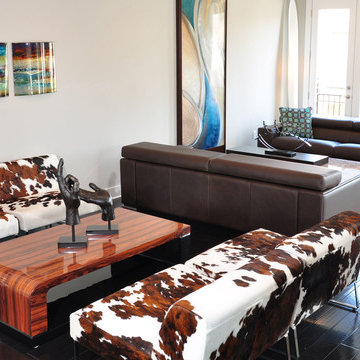
The fact that this home is in a development called Providence now seems perfectly fitting. Chris, the owner, was merely considering the possibility of downsizing from a formal residence outside Atlanta when he happened on the small complex of luxury brownstones under construction in nearby Roswell. “I wandered into The Providence by chance and loved what I saw. The developer, his wife, and the agent were there and discussing how Cantoni was going to finish out one of the units, and so we all started talking,” Chris explains “They asked if I wanted to meet with the designer from Cantoni, and suggested I could customize the home as I saw fit, and that did it for me. I was sold.”
Cantoni was originally approached by Mike and Joy Walsh, of Lehigh Homes, to create a contemporary model home to be featured on the Roswell Woman’s Club home tour. “Since Chris bought the brownstone right after we agreed to do the design work,” Lorna Hunter recalls, “we brought him in on the meetings with the architects to help finalize the layout.” From selecting tile and counter tops, to designing the kitchen and baths, to the furniture, art and even linens—Cantoni was involved with every phase of the project. “This home really represents the complete range of design and staging services we offer at Cantoni,” says Lorna. “Rooms were reconfigured to allow for changes Chris found appealing, and every tile and doorknob was thoughtfully chosen to complete the overall look.”
Chris found an easy rapport with Lorna. “I have always been drawn to contemporary décor,” he explains, “ so Lorna and I hit it off immediately.” Among the custom design ideas the two conceived for the 2,600 sq. ft. 3/3 brownstone: creating a “wing wall” (open on both sides) to form a sitting area adjacent to the guest room
downstairs, removing the elevator to enhance a sense of openness while leaving the 3-story shaft as a unique focal point, and choosing to expand the height of windows on the third level to maximize the flow of natural light.
The Providence is ideally located near quaint shops, great restaurants, jogging trails and a scenic river—not to mention it’s just four miles from Chris’ office. The project represents the breadth and depth of Cantoni’s in-house creative resources, and proves again that GREAT DESIGN IS A WAY OF LIFE.
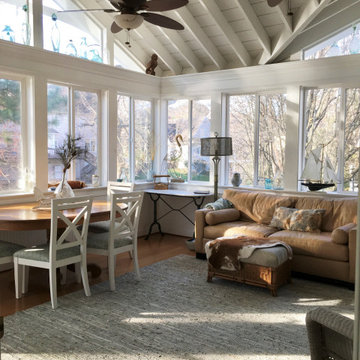
The rear of this suburban home was transformed with the addition of a sunroom and covered porch. A sunny southern exposure made the original 12' x 12' wood deck practically unusable. The original design was for a screened porch, but we decided to add sliding windows so that furnishings would stay clean and dry. The open rater ceiling added great volume and architectural interest to the space.
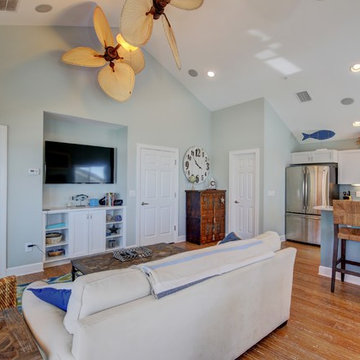
This is a small beach cottage constructed in Indian shores. Because of site limitations, we build the home tall and maximized the ocean views.
It's a great example of a well built moderately priced beach home where value and durability was a priority to the client.
Cary John
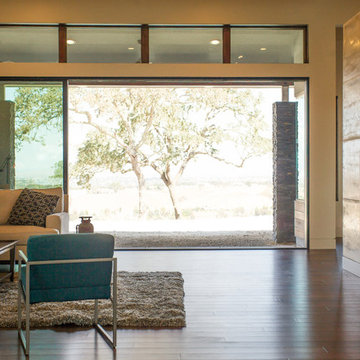
The main living room is designed for entertaining and maximizing the views of the city while still being comfortable for everyday life. The open floor plan uses a large freestanding fireplace, floating ceilings, stone column and barn door to define the entry, living room, kitchen, breakfast nook, dining room and media room while keeping easy flow from space to space.
-Mike Larson Estate Photography
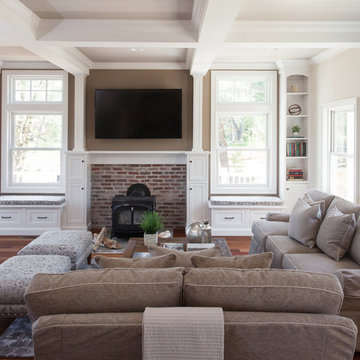
We took this new construction home and turned it into a traditional yet rustic haven. The family is about to enjoy parts of their home in unique and different ways then ever before.
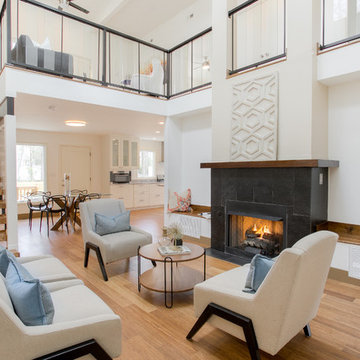
Double height living room with gas fireplace and wide-plank bamboo flooring. The stair is open riser with cables hung from a structural LVL given a distressed look. The benches on either side of fireplace create a cozy reading nook or extra seating.
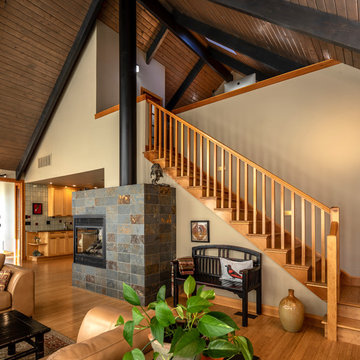
Great Room with views to Saratoga Passage and Whidbey Island.
Idéer för ett mellanstort eklektiskt allrum med öppen planlösning, med vita väggar, bambugolv, en öppen hörnspis, en spiselkrans i trä och brunt golv
Idéer för ett mellanstort eklektiskt allrum med öppen planlösning, med vita väggar, bambugolv, en öppen hörnspis, en spiselkrans i trä och brunt golv
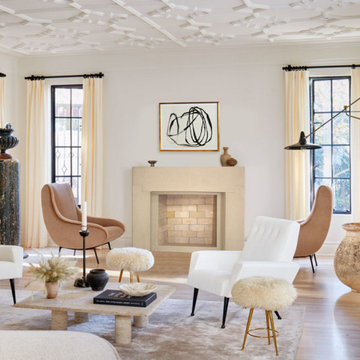
The Crescent, named for its Waning Moon shape, brings the ambiance and allure of the Moon into your home. The Crescent, as the Waning Moon does, inspires self-reflection and rejuvenation.
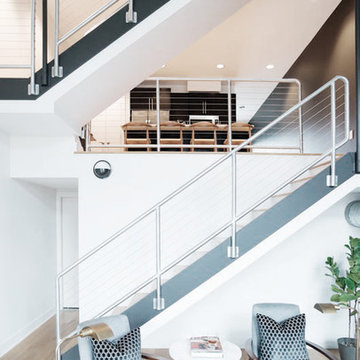
Shannon Fontaine
Bild på ett mellanstort 60 tals loftrum, med en hemmabar, svarta väggar och bambugolv
Bild på ett mellanstort 60 tals loftrum, med en hemmabar, svarta väggar och bambugolv
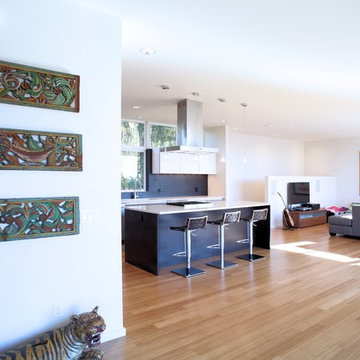
Pietro Potestà
Inredning av ett modernt stort allrum med öppen planlösning, med vita väggar, bambugolv och en fristående TV
Inredning av ett modernt stort allrum med öppen planlösning, med vita väggar, bambugolv och en fristående TV

Bild på ett mellanstort funkis allrum med öppen planlösning, med grå väggar och bambugolv
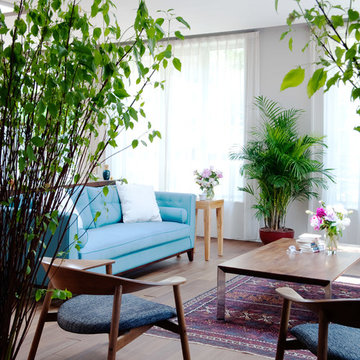
Designed by Blake Civiello. Photos by Philippe Le Berre
Inspiration för ett mellanstort funkis allrum med öppen planlösning, med grå väggar och bambugolv
Inspiration för ett mellanstort funkis allrum med öppen planlösning, med grå väggar och bambugolv
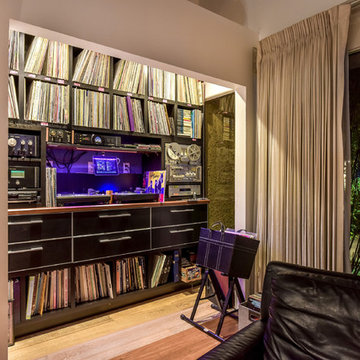
Old school stereo cabinet and DJ station, custom built into an unused doorway.
Photos, Jim Lindstrom.
Idéer för ett 50 tals öppen hemmabio, med vita väggar, bambugolv och brunt golv
Idéer för ett 50 tals öppen hemmabio, med vita väggar, bambugolv och brunt golv
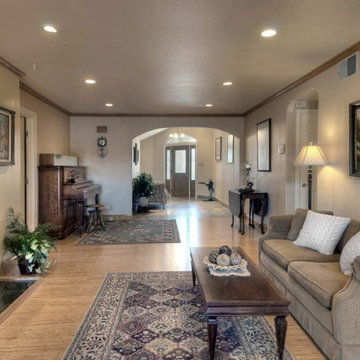
Living room with wood pellet stove, bamboo floors, and oak base and crown viewing into the entry through modified archway.
Idéer för ett klassiskt allrum med öppen planlösning, med beige väggar, bambugolv, en öppen vedspis, en spiselkrans i sten och brunt golv
Idéer för ett klassiskt allrum med öppen planlösning, med beige väggar, bambugolv, en öppen vedspis, en spiselkrans i sten och brunt golv
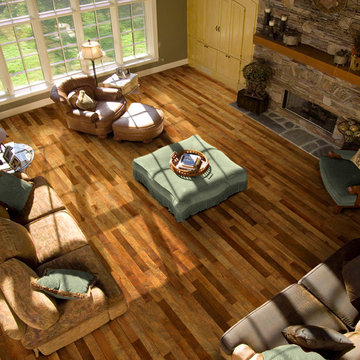
Idéer för att renovera ett stort funkis allrum med öppen planlösning, med ett finrum, beige väggar, bambugolv, en bred öppen spis och en spiselkrans i sten
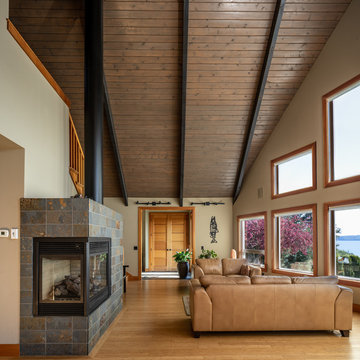
View of great room looking out to Saratoga Passage and Whidbey Island.
Inredning av ett eklektiskt mellanstort loftrum, med vita väggar, bambugolv, en öppen hörnspis, en spiselkrans i trä och brunt golv
Inredning av ett eklektiskt mellanstort loftrum, med vita väggar, bambugolv, en öppen hörnspis, en spiselkrans i trä och brunt golv
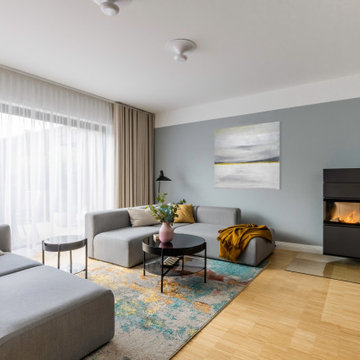
Inredning av ett skandinaviskt stort allrum med öppen planlösning, med ett musikrum, grå väggar, bambugolv, en hängande öppen spis, en spiselkrans i metall, en väggmonterad TV och brunt golv
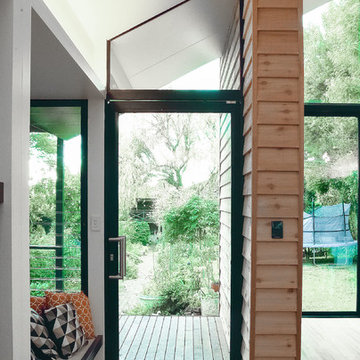
Anatoly Patrick Architecture
Contemporary living space addition to the rear of a heritage home in inner Adelaide. The north facing addition connects with opens directly to the garden via sliding glass doors. A rough hewn timber feature wall continues indoors to outdoors.
686 foton på sällskapsrum, med bambugolv
9




