686 foton på sällskapsrum, med bambugolv
Sortera efter:
Budget
Sortera efter:Populärt i dag
121 - 140 av 686 foton
Artikel 1 av 3
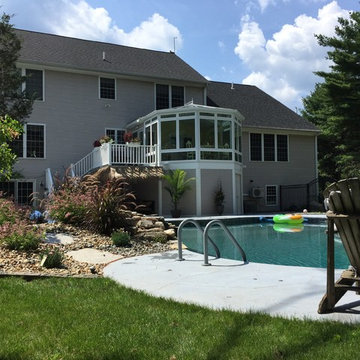
The backyard has been transformed into a gorgeous Victorian Conservatory with new deck and stairs leading to their own private backyard oasis.
Inredning av ett klassiskt stort uterum, med bambugolv och glastak
Inredning av ett klassiskt stort uterum, med bambugolv och glastak
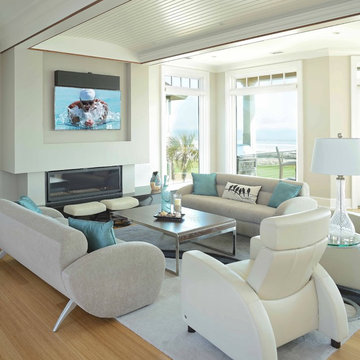
photo: Jim Somerset
Inredning av ett modernt stort allrum med öppen planlösning, med grå väggar, bambugolv, en standard öppen spis, en spiselkrans i sten och en väggmonterad TV
Inredning av ett modernt stort allrum med öppen planlösning, med grå väggar, bambugolv, en standard öppen spis, en spiselkrans i sten och en väggmonterad TV
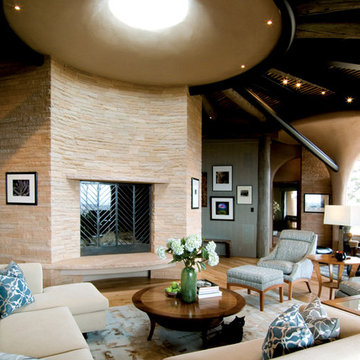
The large, stacked stone fireplace and oculus above make an incredible focal point for the room.
Photo: Chris Martinez
Exempel på ett mycket stort amerikanskt allrum med öppen planlösning, med bambugolv, en standard öppen spis och en spiselkrans i sten
Exempel på ett mycket stort amerikanskt allrum med öppen planlösning, med bambugolv, en standard öppen spis och en spiselkrans i sten
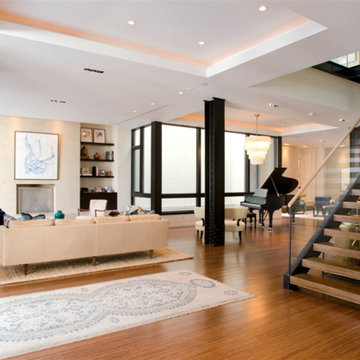
Michael Lipman
Inspiration för ett stort funkis allrum med öppen planlösning, med ett musikrum, vita väggar, bambugolv, en standard öppen spis, en spiselkrans i sten och en väggmonterad TV
Inspiration för ett stort funkis allrum med öppen planlösning, med ett musikrum, vita väggar, bambugolv, en standard öppen spis, en spiselkrans i sten och en väggmonterad TV
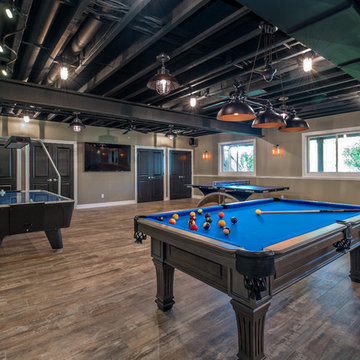
Adjacent to the home theater, this Basement Rec Room boasts an industrial design and features a 75" Samsung display and B&W sound system. A Launchport serves as a base for the room's control offering access to the home security system and cameras, audio and full Lutron lighting control system.
Carole Paris
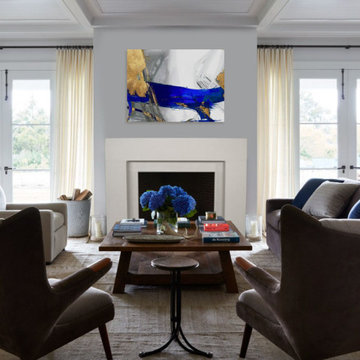
The Elemental - DIY Cast Stone Fireplace Mantel
Modern Cast Stone Fireplace Surrounds made out of lightweight (GFRC) Glass Fiber Reinforced Concrete. Our mantels can be installed indoor or outdoor. Offered in 2 different colors.
Builders, interior designers, masons, architects, and homeowners are looking for ways to beautify homes in their spare time as a hobby or to save on cost. DeVinci Cast Stone has met DIY-ers halfway by designing and manufacturing cast stone mantels with superior aesthetics, that can be easily installed at home with minimal experience, and at an affordable cost!
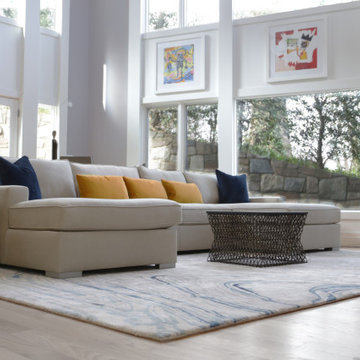
This gallery room design elegantly combines cool color tones with a sleek modern look. The wavy area rug anchors the room with subtle visual textures reminiscent of water. The art in the space makes the room feel much like a museum, while the furniture and accessories will bring in warmth into the room.
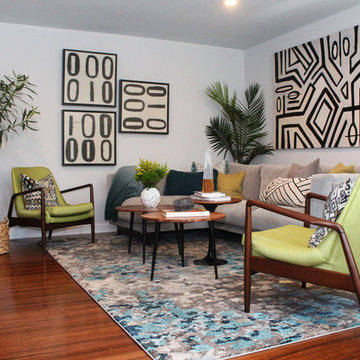
https://www.tiffanybrooksinteriors.com Inquire About Our Design Services
Midcentury modern family room designed by Tiffany Brooks, of Tiffany Brooks Interiors/HGTV
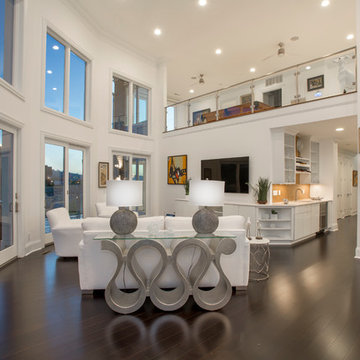
This gorgeous Award-Winning custom built home was designed for its views of the Ohio River, but what makes it even more unique is the contemporary, white-out interior.
On entering the home, a 19' ceiling greets you and then opens up again as you travel down the entry hall into the large open living space. The back wall is largely made of windows on the house's curve, which follows the river's bend and leads to a wrap-around IPE-deck with glass railings.
The master suite offers a mounted fireplace on a glass ceramic wall, an accent wall of mirrors with contemporary sconces, and a wall of sliding glass doors that open up to the wrap around deck that overlooks the Ohio River.
The Master-bathroom includes an over-sized shower with offset heads, a dry sauna, and a two-sided mirror for double vanities.
On the second floor, you will find a large balcony with glass railings that overlooks the large open living space on the first floor. Two bedrooms are connected by a bathroom suite, are pierced by natural light from openings to the foyer.
This home also has a bourbon bar room, a finished bonus room over the garage, custom corbel overhangs and limestone accents on the exterior and many other modern finishes.
Photos by Grupenhof Photography

Once the photo shoot was done, our team was able to hang glass doors, with custom hinges & closers, to separate the study for the family room... when desired. These doors fold back upon themselves and then out of the way entirely. -- Justin Zeller RI
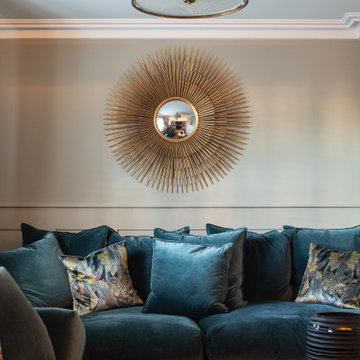
Inspiration för ett litet vintage separat vardagsrum, med ett finrum, gröna väggar, bambugolv, en hängande öppen spis, en inbyggd mediavägg och brunt golv
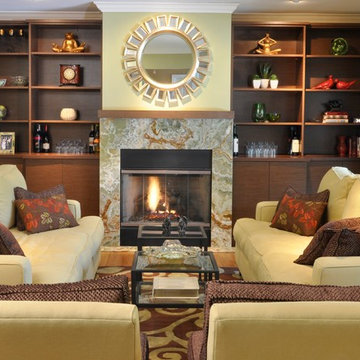
Paul Kopelow
Foto på ett stort vintage separat vardagsrum, med gröna väggar, bambugolv, ett finrum, en standard öppen spis, en spiselkrans i sten och brunt golv
Foto på ett stort vintage separat vardagsrum, med gröna väggar, bambugolv, ett finrum, en standard öppen spis, en spiselkrans i sten och brunt golv
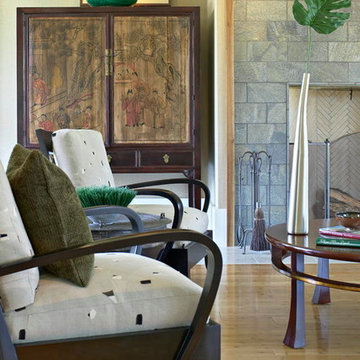
A contemporary styled living room with Asian inspirations.
Idéer för ett stort modernt allrum med öppen planlösning, med ett finrum, gröna väggar, bambugolv, en standard öppen spis och en spiselkrans i sten
Idéer för ett stort modernt allrum med öppen planlösning, med ett finrum, gröna väggar, bambugolv, en standard öppen spis och en spiselkrans i sten
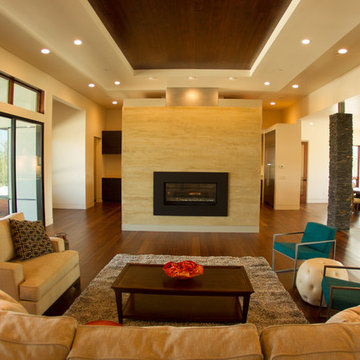
The main living room is designed for entertaining and maximizing the views of the city while still being comfortable for everyday life. The open floor plan uses a large freestanding fireplace, floating ceilings, stone column and barn door to define the entry, living room, kitchen, breakfast nook, dining room and media room while keeping easy flow from space to space.
-Mike Larson Estate Photography
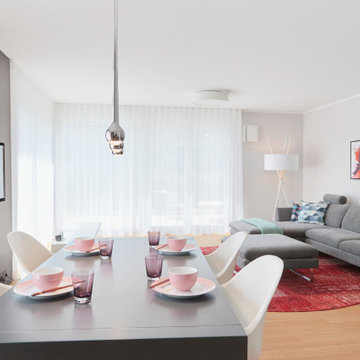
der große runde Teppich unter dem Sofa schafft einen eigenen Raum im Raum, der zum Rückzug einlädt, auch wenn noch jemand am Esstisch sitzt.
Seine runde Form ist wie eine Insel, die zu jeder Richtung offen ist. Ein eckiger Teppich würde weit weniger einladend wirken, sondern eher wie eine Ausgrenzung der Fläche.
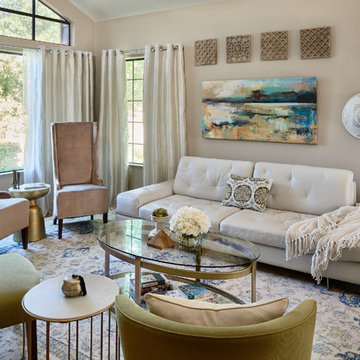
Photographed by Dean J Birinyi Photography
Exempel på ett mellanstort modernt separat vardagsrum, med beige väggar, bambugolv och beiget golv
Exempel på ett mellanstort modernt separat vardagsrum, med beige väggar, bambugolv och beiget golv
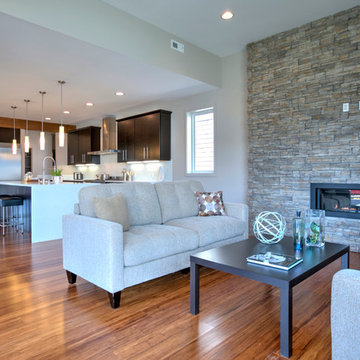
This transitional home in Lower Kennydale was designed to take advantage of all the light the area has to offer. Window design and layout is something we take pride in here at Signature Custom Homes. Some areas we love; the wine rack in the dining room, flat panel cabinets, waterfall quartz countertops, stainless steel appliances, and tiger hardwood flooring.
Photography: Layne Freedle
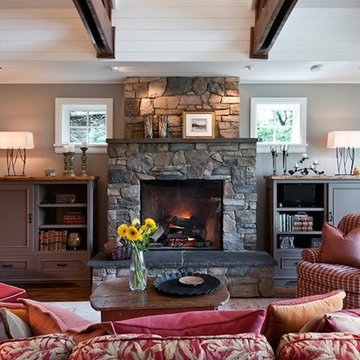
Idéer för stora rustika avskilda allrum, med beige väggar, bambugolv, en standard öppen spis, en spiselkrans i sten och brunt golv
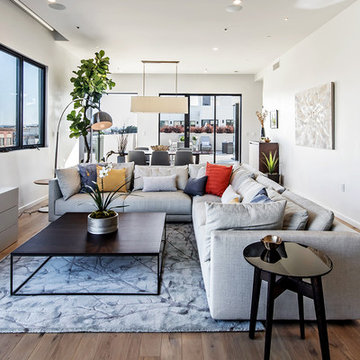
BEFORE renderings by SPACIALISTS, AFTER photos by KPacific and PacStar http://pacificstarbh.com, interior design by DLZ Interiors www.DLZinteriors.com
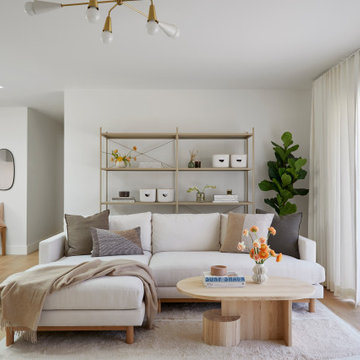
2022 Remodel of Living room and Kitchen in a Minimalist/ Mid Century Modern design
Idéer för stora funkis allrum med öppen planlösning, med vita väggar och bambugolv
Idéer för stora funkis allrum med öppen planlösning, med vita väggar och bambugolv
686 foton på sällskapsrum, med bambugolv
7



