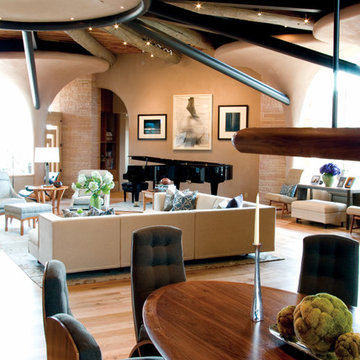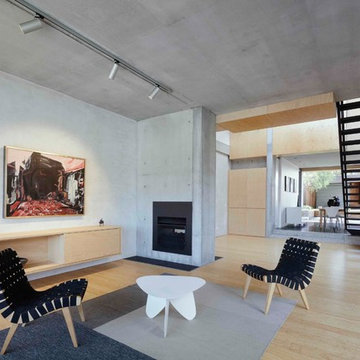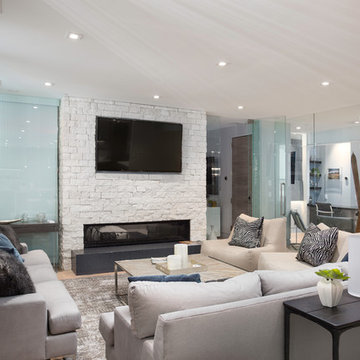686 foton på sällskapsrum, med bambugolv
Sortera efter:
Budget
Sortera efter:Populärt i dag
41 - 60 av 686 foton
Artikel 1 av 3
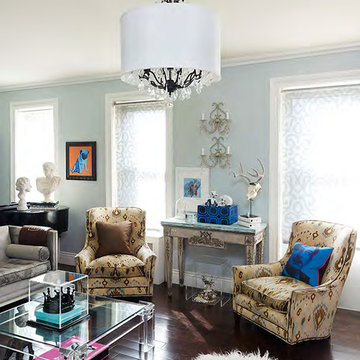
NYC&G April issue featured Cricket Burns, The Jusher, of CricketsCrush.com and her New York City apartment on the cover and a 8 page layout inside.
This photo, taken in her living room, features a photo take by Judith Gigliotti and chairs designed by Joann Berman.
CricketCrush.com has two business to help maker your home more beautiful. The website is an ecommerce story for those seeking to purchase from Cricket's Consignment Warehouse. Or, Cricket offers her unique Jushing home decorating service.
Jushing is Cricket's "in and out" home decorating/styling service she provides to clients seeking a refresh or total make-over of their home. Cricket users treasures from her consignment warehouse to competed many projects in one day!
Jushing is decorating on steroids.
Cricket has been feature in Beach Magazine, she was a 2015 Hamptons Designer Shophouse Decorator and formerly a magazine fashion editor and stylist for Avenue, Quest and Harpers Bezaar.
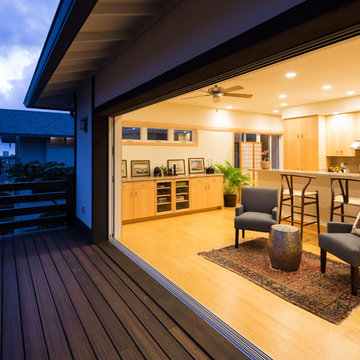
Brad Peebles
Inspiration för ett mellanstort orientaliskt allrum med öppen planlösning, med bambugolv
Inspiration för ett mellanstort orientaliskt allrum med öppen planlösning, med bambugolv

Idéer för stora skandinaviska allrum med öppen planlösning, med ett musikrum, grå väggar, bambugolv, en hängande öppen spis, en spiselkrans i metall, en väggmonterad TV och brunt golv
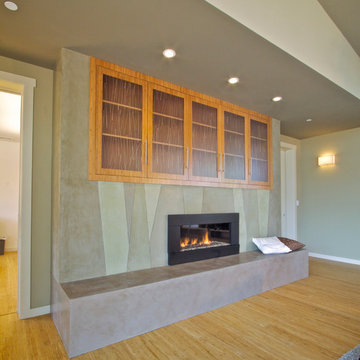
The Living Room fireplace has a stone-like Venetian plaster raised hearth. The pattern of the wall evokes the green shades of the tall native grasses around the house.
Erick Mikiten, AIA
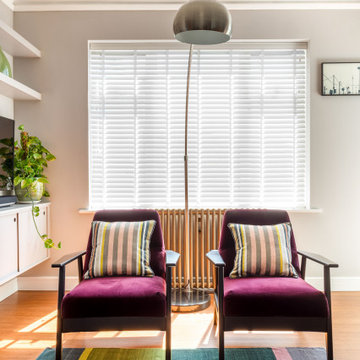
Bespoke shelving and floating cabinets to display elecletic collection of art and sculpture
Mid century furniture and modern chairs, flat weave rug
Idéer för ett mellanstort eklektiskt separat vardagsrum, med grå väggar, bambugolv, en standard öppen spis, en spiselkrans i trä och brunt golv
Idéer för ett mellanstort eklektiskt separat vardagsrum, med grå väggar, bambugolv, en standard öppen spis, en spiselkrans i trä och brunt golv
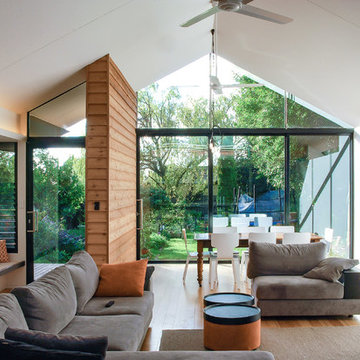
Anatoly Patrick Architecture
Contemporary living space addition to the rear of a heritage home in inner Adelaide. The north facing addition connects with opens directly to the garden via sliding glass doors. A rough hewn timber feature wall continues indoors to outdoors. The entire space has hidden lighting with some pendant lighting as a feature. An elevated black fireplace is integrated with large nooks for firewood and and adjacent reading nook.

Complete overhaul of the common area in this wonderful Arcadia home.
The living room, dining room and kitchen were redone.
The direction was to obtain a contemporary look but to preserve the warmth of a ranch home.
The perfect combination of modern colors such as grays and whites blend and work perfectly together with the abundant amount of wood tones in this design.
The open kitchen is separated from the dining area with a large 10' peninsula with a waterfall finish detail.
Notice the 3 different cabinet colors, the white of the upper cabinets, the Ash gray for the base cabinets and the magnificent olive of the peninsula are proof that you don't have to be afraid of using more than 1 color in your kitchen cabinets.
The kitchen layout includes a secondary sink and a secondary dishwasher! For the busy life style of a modern family.
The fireplace was completely redone with classic materials but in a contemporary layout.
Notice the porcelain slab material on the hearth of the fireplace, the subway tile layout is a modern aligned pattern and the comfortable sitting nook on the side facing the large windows so you can enjoy a good book with a bright view.
The bamboo flooring is continues throughout the house for a combining effect, tying together all the different spaces of the house.
All the finish details and hardware are honed gold finish, gold tones compliment the wooden materials perfectly.
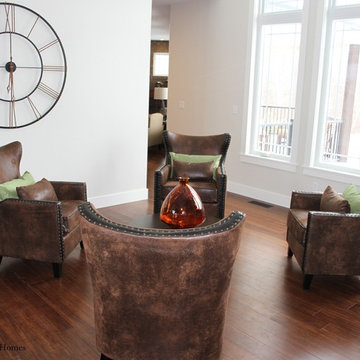
This beautiful new home boasts Stranded Bamboo flooring from CaliBamboo. This floor is known for its strength and beauty. It is 4 times harder than an average oak floor. This gives is superior scratch and dent resistance and makes it ideal for busy households and pets.
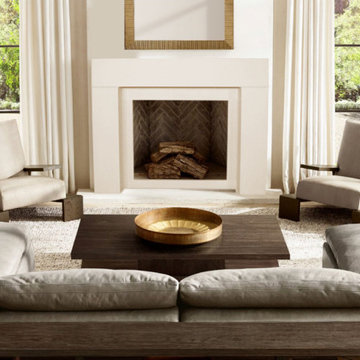
The Elemental -DIY Cast Stone Fireplace Mantel
Elemental’s modern and elegant style blends clean lines with minimal ornamentation. The surround’s waterfall edge detail creates a distinctive architectural flair that’s sure to draw the eye. This mantel provides a perfect timeless expression.
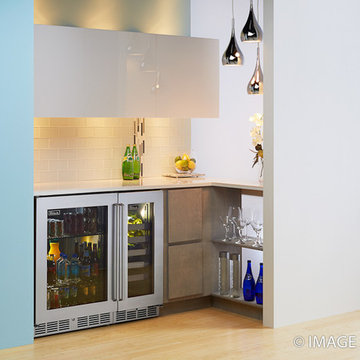
Photography by Scott Ehlers
Image Studios Inc.
Appleton, WI.
920-738-4080
Designed and Constructed room set
Bild på ett mellanstort funkis vardagsrum, med en hemmabar, vita väggar och bambugolv
Bild på ett mellanstort funkis vardagsrum, med en hemmabar, vita väggar och bambugolv
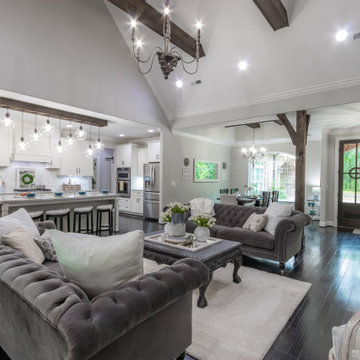
Inspiration för ett stort rustikt allrum med öppen planlösning, med en hemmabar, grå väggar, bambugolv, en standard öppen spis, en spiselkrans i sten, en väggmonterad TV och brunt golv
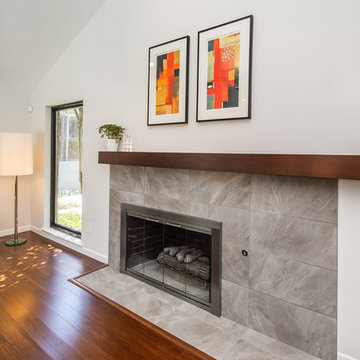
Our clients wanted to open up the wall between their kitchen and living areas to improve flow and continuity and they wanted to add a large island. They felt that although there were windows in both the kitchen and living area, it was still somewhat dark, so they wanted to brighten it up. There was a built-in wet bar in the corner of the family room that really wasn’t used much and they felt it was just wasted space. Their overall taste was clean, simple lines, white cabinets but still with a touch of style. They definitely wanted to lose all the gray cabinets and busy hardware.
We demoed all kitchen cabinets, countertops and light fixtures in the kitchen and wet bar area. All flooring in the kitchen and throughout main common areas was also removed. Waypoint Shaker Door style cabinets were installed with Leyton satin nickel hardware. The cabinets along the wall were painted linen and java on the island for a cool contrast. Beautiful Vicostone Misterio countertops were installed. Shadow glass subway tile was installed as the backsplash with a Susan Joblon Silver White and Grey Metallic Glass accent tile behind the cooktop. A large single basin undermount stainless steel sink was installed in the island with a Genta Spot kitchen faucet. The single light over the kitchen table was Seagull Lighting “Nance” and the two hanging over the island are Kuzco Lighting Vanier LED Pendants.
We removed the wet bar in the family room and added two large windows, creating a wall of windows to the backyard. This definitely helped bring more light in and open up the view to the pool. In addition to tearing out the wet bar and removing the wall between the kitchen, the fireplace was upgraded with an asymmetrical mantel finished in a modern Irving Park Gray 12x24” tile. To finish it all off and tie all the common areas together and really make it flow, the clients chose a 5” wide Java bamboo flooring. Our clients love their new spaces and the improved flow, efficiency and functionality of the kitchen and adjacent living spaces.
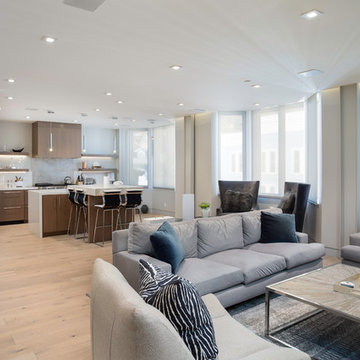
Living and Kitchen Space https://www.kaikenphotography.com/
Idéer för att renovera ett mellanstort allrum med öppen planlösning, med grå väggar, bambugolv, en bred öppen spis, en spiselkrans i tegelsten, en väggmonterad TV och beiget golv
Idéer för att renovera ett mellanstort allrum med öppen planlösning, med grå väggar, bambugolv, en bred öppen spis, en spiselkrans i tegelsten, en väggmonterad TV och beiget golv
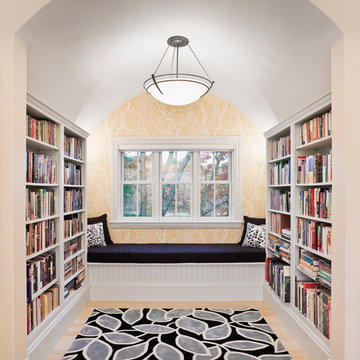
A new house, combining a modernized Shingle Style exterior with light filled interior spaces that open up dramatically to the pond on the south, was built on an existing foundation.
Photography by Edua Wilde
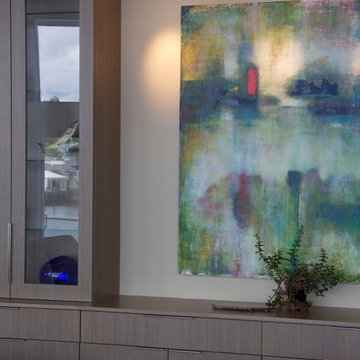
This is a detail of the bookcase wall in the living room
Kevin Kurbs Photography
Inspiration för mycket stora moderna allrum med öppen planlösning, med ett bibliotek, beige väggar, bambugolv, en standard öppen spis och en spiselkrans i gips
Inspiration för mycket stora moderna allrum med öppen planlösning, med ett bibliotek, beige väggar, bambugolv, en standard öppen spis och en spiselkrans i gips
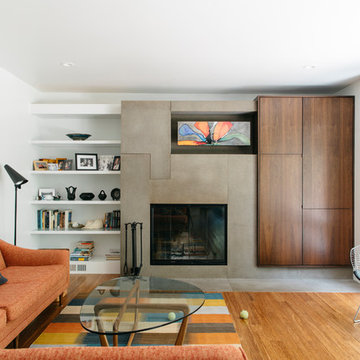
Collaboration between dKISER design.construct, inc. and AToM design studio
Photos by Colin Conces Photography
Idéer för ett mellanstort retro avskilt allrum, med vita väggar, bambugolv, en standard öppen spis, en spiselkrans i betong och en dold TV
Idéer för ett mellanstort retro avskilt allrum, med vita väggar, bambugolv, en standard öppen spis, en spiselkrans i betong och en dold TV
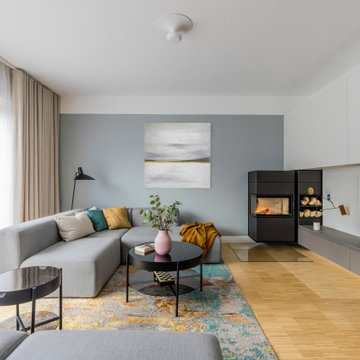
Exempel på ett stort nordiskt allrum med öppen planlösning, med ett musikrum, grå väggar, bambugolv, en hängande öppen spis, en spiselkrans i metall, en väggmonterad TV och brunt golv
686 foton på sällskapsrum, med bambugolv
3




