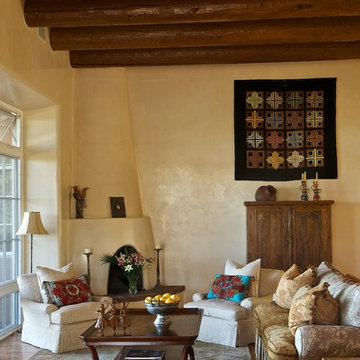4 508 foton på sällskapsrum, med beige väggar och en öppen hörnspis
Sortera efter:
Budget
Sortera efter:Populärt i dag
41 - 60 av 4 508 foton
Artikel 1 av 3
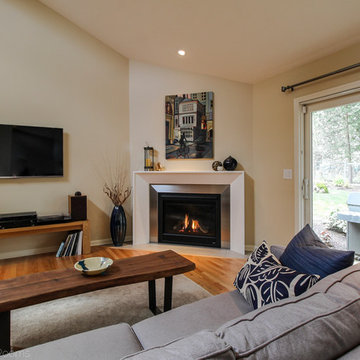
Bild på ett mellanstort funkis allrum med öppen planlösning, med ett finrum, beige väggar, ljust trägolv, en öppen hörnspis, en spiselkrans i trä, en väggmonterad TV och brunt golv
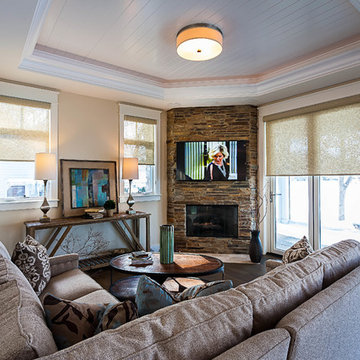
Good things come in small packages, as Tricklebrook proves. This compact yet charming design packs a lot of personality into an efficient plan that is perfect for a tight city or waterfront lot. Inspired by the Craftsman aesthetic and classic All-American bungalow design, the exterior features interesting roof lines with overhangs, stone and shingle accents and abundant windows designed both to let in maximum natural sunlight as well as take full advantage of the lakefront views.
The covered front porch leads into a welcoming foyer and the first level’s 1,150-square foot floor plan, which is divided into both family and private areas for maximum convenience. Private spaces include a flexible first-floor bedroom or office on the left; family spaces include a living room with fireplace, an open plan kitchen with an unusual oval island and dining area on the right as well as a nearby handy mud room. At night, relax on the 150-square-foot screened porch or patio. Head upstairs and you’ll find an additional 1,025 square feet of living space, with two bedrooms, both with unusual sloped ceilings, walk-in closets and private baths. The second floor also includes a convenient laundry room and an office/reading area.
Photographer: Dave Leale
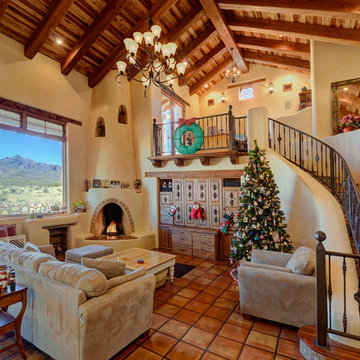
Wayne Suggs
Inspiration för ett amerikanskt vardagsrum, med beige väggar, klinkergolv i terrakotta och en öppen hörnspis
Inspiration för ett amerikanskt vardagsrum, med beige väggar, klinkergolv i terrakotta och en öppen hörnspis
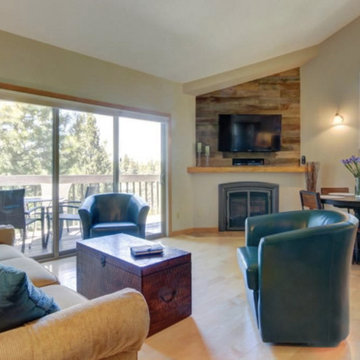
This dated 80's condo was beautifully renovated as a vacation rental. The result the owners were able to book the condo solid year round. It features three accent walls made of barn wood.
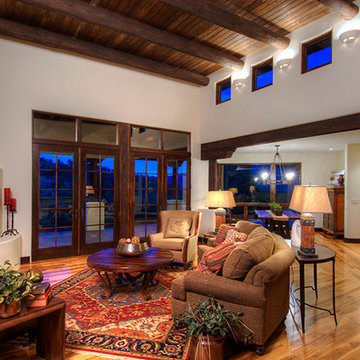
The interior of the upper floor was designed to capture the scenic views of Rampart Canyon and the Rocky Mountain front- range from every room. A kiva fireplace is the grand focal point of this great room. This great room also has 16' ceilings and a dark stained tongue and groove ceiling with matching Alder logs. The natural walnut floors bring add great texture and warmth to this living room. This home also has a built in speaker system for music while entertaining.
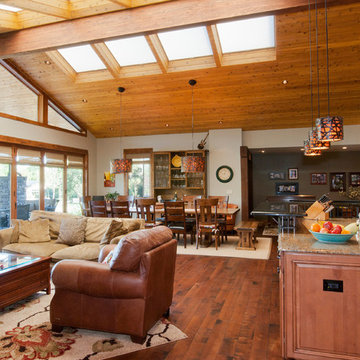
photography by Amy White at Timberline Creatives (timberlinecreatives.com)
Foto på ett amerikanskt allrum, med beige väggar, mellanmörkt trägolv, en öppen hörnspis och en spiselkrans i sten
Foto på ett amerikanskt allrum, med beige väggar, mellanmörkt trägolv, en öppen hörnspis och en spiselkrans i sten

This Lafayette, California, modern farmhouse is all about laid-back luxury. Designed for warmth and comfort, the home invites a sense of ease, transforming it into a welcoming haven for family gatherings and events.
Elegance meets comfort in this light-filled living room with a harmonious blend of comfortable furnishings and thoughtful decor, complemented by a fireplace accent wall adorned with rustic gray tiles.
Project by Douglah Designs. Their Lafayette-based design-build studio serves San Francisco's East Bay areas, including Orinda, Moraga, Walnut Creek, Danville, Alamo Oaks, Diablo, Dublin, Pleasanton, Berkeley, Oakland, and Piedmont.
For more about Douglah Designs, click here: http://douglahdesigns.com/
To learn more about this project, see here:
https://douglahdesigns.com/featured-portfolio/lafayette-modern-farmhouse-rebuild/

Built in concrete bookshelves catch your eye as you enter this family room! Plenty of space for all those family photos, storage for the kids books and games and most importantly an easy place for the family to gather and spend time together.
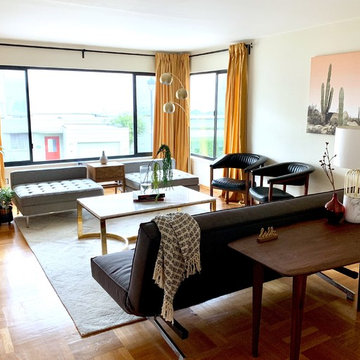
All furniture pieces were found second hand on Craigslist or thrift shop.
Photo taken with iPhone 6.
Idéer för mellanstora retro separata vardagsrum, med beige väggar, ljust trägolv, en öppen hörnspis, en spiselkrans i tegelsten och brunt golv
Idéer för mellanstora retro separata vardagsrum, med beige väggar, ljust trägolv, en öppen hörnspis, en spiselkrans i tegelsten och brunt golv
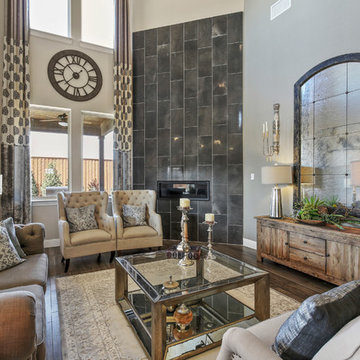
Bild på ett stort vintage allrum med öppen planlösning, med beige väggar, mörkt trägolv, en öppen hörnspis, en spiselkrans i trä, brunt golv och ett finrum
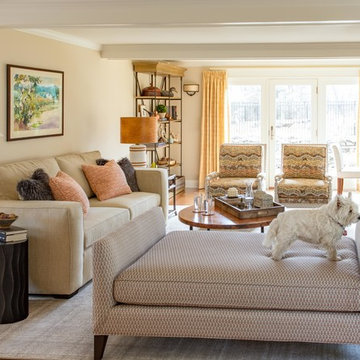
Eric Roth Photography
Klassisk inredning av ett stort allrum med öppen planlösning, med beige väggar, mellanmörkt trägolv, en öppen hörnspis, en spiselkrans i sten och en inbyggd mediavägg
Klassisk inredning av ett stort allrum med öppen planlösning, med beige väggar, mellanmörkt trägolv, en öppen hörnspis, en spiselkrans i sten och en inbyggd mediavägg
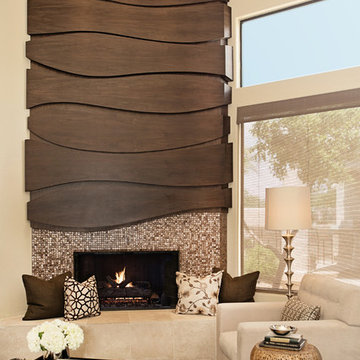
Studio Four G Photography
Bild på ett funkis vardagsrum, med beige väggar, en öppen hörnspis, en spiselkrans i trä och ett finrum
Bild på ett funkis vardagsrum, med beige väggar, en öppen hörnspis, en spiselkrans i trä och ett finrum
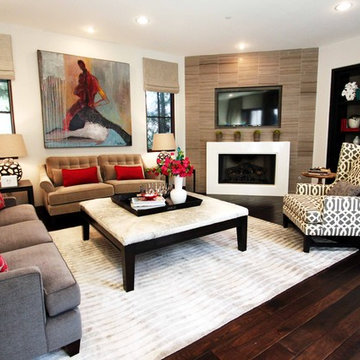
Nate Fischer Interior Design
Bild på ett funkis separat vardagsrum, med beige väggar och en öppen hörnspis
Bild på ett funkis separat vardagsrum, med beige väggar och en öppen hörnspis
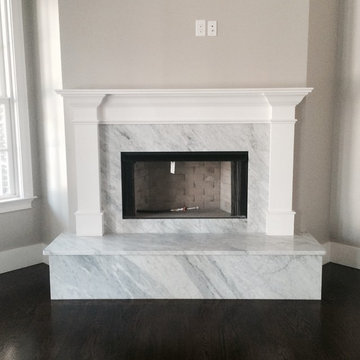
Italian White Carrara Marble fireplace hearth and surround.
Honed (matte) finish.
Exempel på ett mellanstort klassiskt allrum med öppen planlösning, med beige väggar, mörkt trägolv, en öppen hörnspis och en spiselkrans i sten
Exempel på ett mellanstort klassiskt allrum med öppen planlösning, med beige väggar, mörkt trägolv, en öppen hörnspis och en spiselkrans i sten
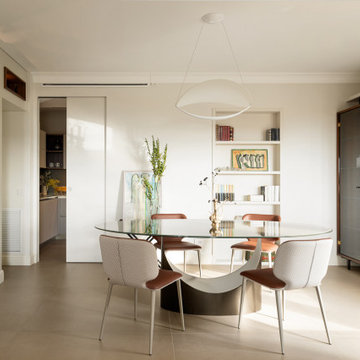
Inspiration för stora moderna allrum med öppen planlösning, med ett bibliotek, beige väggar, klinkergolv i porslin, en öppen hörnspis, en spiselkrans i trä, en väggmonterad TV och beiget golv
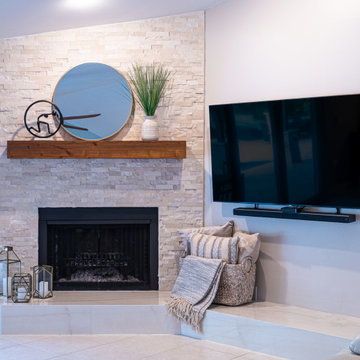
Innovative Design Build was hired to remodel an existing fireplace in a single family home in Boca Raton, Florida. We were not to change the footprint of the fireplace or to replace the fire box. Our design brought this outdated dark bulky fireplace that looked like it belonged in a log cabin, into 2020 with a modern sleeker design. We replaced the whole surround including the hearth and mantle, as well as painted the side walls. The clients, who prefer a more coastal design, loved the traditional brick pattern for the surround, so we used creamy colors in a multi format design to give it a lot of texture. Then we chose a beautiful porcelain slab that was cut using mitered edges for a seamless look. We then stained a custom mantle to match other wood tones in their home tying it into the surrounding furniture. Finally we painted the walls in a lighter greige tone to compliment the newly remodeled fireplace. This project was finished in under a month, just in time for the clients to enjoy the Christmas holiday.
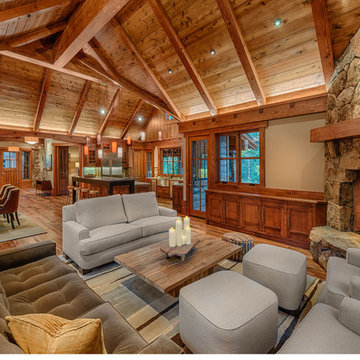
MATERIALS/FLOOR: Hardwood/ WALLS: Knotty Pine and smooth wall/ LIGHTS: Pendant light and Can lights/ CEILING: Knotty Pine/ TRIM: Window casing, base board, and crown molding/
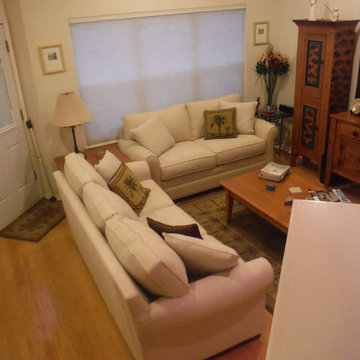
Inspiration för ett litet vintage allrum, med beige väggar, ljust trägolv, en öppen hörnspis, en spiselkrans i trä och en fristående TV

Open concept living room with window walls on both sides to take advantage of the incredible views.
Photo by Robinette Architects, Inc.
Idéer för att renovera ett stort funkis allrum med öppen planlösning, med beige väggar, kalkstensgolv, en öppen hörnspis, en spiselkrans i sten och en väggmonterad TV
Idéer för att renovera ett stort funkis allrum med öppen planlösning, med beige väggar, kalkstensgolv, en öppen hörnspis, en spiselkrans i sten och en väggmonterad TV
4 508 foton på sällskapsrum, med beige väggar och en öppen hörnspis
3




