4 508 foton på sällskapsrum, med beige väggar och en öppen hörnspis
Sortera efter:
Budget
Sortera efter:Populärt i dag
81 - 100 av 4 508 foton
Artikel 1 av 3
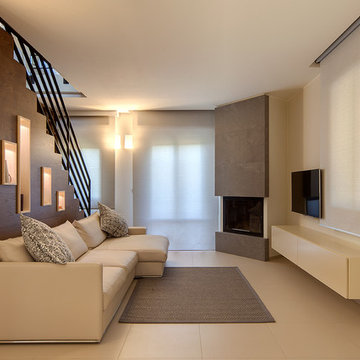
Progettazione e d.l.: Quadrastudio
Ph: Giò Ghiandoni
Foto på ett funkis allrum med öppen planlösning, med beige väggar, en spiselkrans i metall, en väggmonterad TV och en öppen hörnspis
Foto på ett funkis allrum med öppen planlösning, med beige väggar, en spiselkrans i metall, en väggmonterad TV och en öppen hörnspis
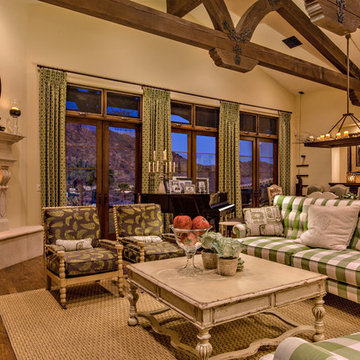
Idéer för ett stort allrum med öppen planlösning, med beige väggar, en öppen hörnspis, ett finrum, mellanmörkt trägolv och en spiselkrans i sten
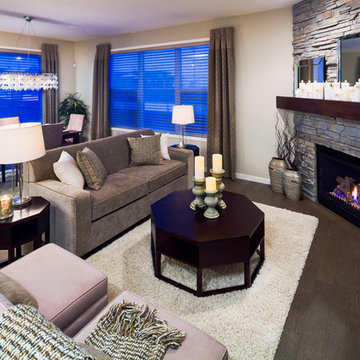
Ted Knude Photography
Idéer för funkis vardagsrum, med beige väggar och en öppen hörnspis
Idéer för funkis vardagsrum, med beige väggar och en öppen hörnspis
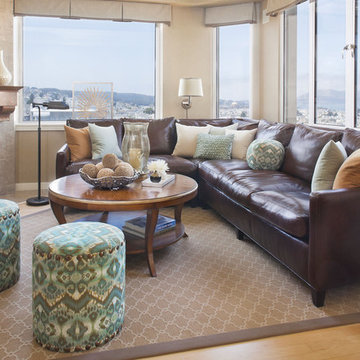
Russian Hill penthouse apartment with stunning views of San Francisco Bay mixes the best of the west with touches of the far east to create a tranquil pied-à-terre for a busy family.
Photos by Peter Medilek
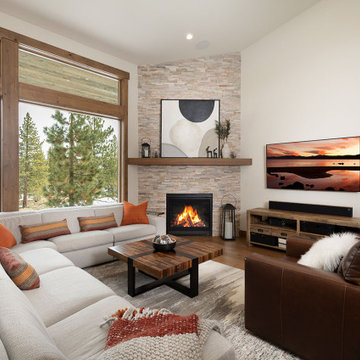
Inredning av ett modernt mellanstort allrum med öppen planlösning, med beige väggar, mellanmörkt trägolv, en öppen hörnspis, en väggmonterad TV och brunt golv
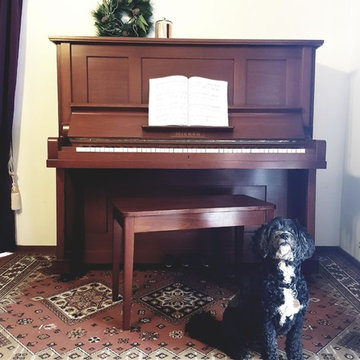
Becc Burgmann
Idéer för mellanstora lantliga separata vardagsrum, med ett musikrum, beige väggar, ljust trägolv, en öppen hörnspis, en spiselkrans i betong och brunt golv
Idéer för mellanstora lantliga separata vardagsrum, med ett musikrum, beige väggar, ljust trägolv, en öppen hörnspis, en spiselkrans i betong och brunt golv
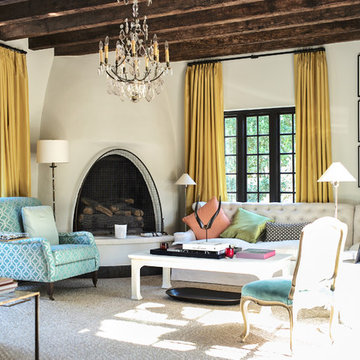
Inspiration för medelhavsstil vardagsrum, med beige väggar, heltäckningsmatta, en öppen hörnspis, en spiselkrans i gips och beiget golv
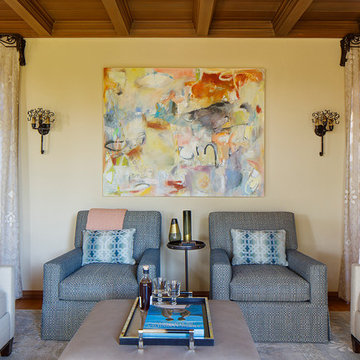
Art by Helen S. Cohen.
In Piedmont, on a winding, secluded, tree-lined street, atop a thoughtfully-landscaped hill sits a large, stately residence. The challenge: How to merge the tastes and lifestyles of the new owners, a vibrant, young family, while maintaining harmony with the soul of their new, old home.
This is a type of client we love: people who have the heart and reverence for architectural stewardship combined with the desire to live authentically.
To achieve this goal, we retained and restored many original details, like the ceiling in the living room, the drapery hardware and lighting sconces, and we found modern fixtures and furnishings that played well with the classic style.
Photo by Eric Rorer
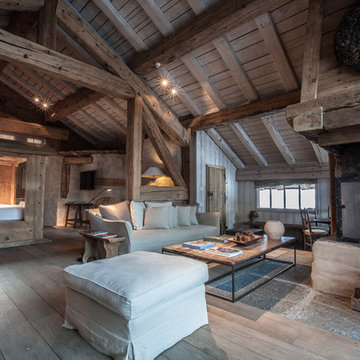
Inspiration för ett stort rustikt allrum med öppen planlösning, med ljust trägolv, en öppen hörnspis, en spiselkrans i trä, en väggmonterad TV, ett finrum och beige väggar
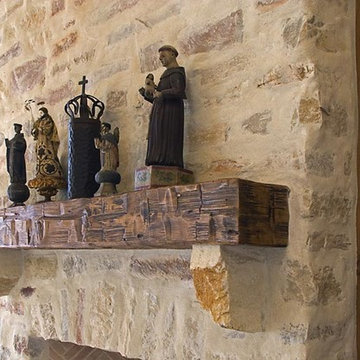
Inredning av ett stort allrum med öppen planlösning, med beige väggar, ljust trägolv, en öppen hörnspis och en spiselkrans i sten

This home, which earned three awards in the Santa Fe 2011 Parade of Homes, including best kitchen, best overall design and the Grand Hacienda Award, provides a serene, secluded retreat in the Sangre de Cristo Mountains. The architecture recedes back to frame panoramic views, and light is used as a form-defining element. Paying close attention to the topography of the steep lot allowed for minimal intervention onto the site. While the home feels strongly anchored, this sense of connection with the earth is wonderfully contrasted with open, elevated views of the Jemez Mountains. As a result, the home appears to emerge and ascend from the landscape, rather than being imposed on it.

This great room features a concrete and metal fireplace surround that brings together the organic boulders and random flagstone flooring into a contemporary setting. The firebox is lined in hot rolled steel and features a sculptural metal burner. The slight curve of the surround is accentuated in the curve of the floating hearth.
Photo: Dino Tonn

Warm and inviting living room with large window, tall ceilings and beautiful fireplace.
Inspiration för ett mellanstort vintage loftrum, med beige väggar, mörkt trägolv, en öppen hörnspis och en spiselkrans i sten
Inspiration för ett mellanstort vintage loftrum, med beige väggar, mörkt trägolv, en öppen hörnspis och en spiselkrans i sten
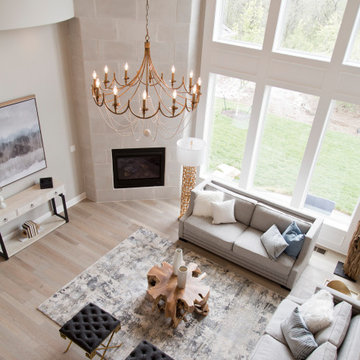
Walls: Skyline Steel #1015
Trim: Pure White #7005
Ceilings: Modern Gray #7632
Whie oak: 50% Miniwax Pickled Oak/ 50% Miniwax Simply White
Light fixtures: Wilson Lighting
Flooring: Master's Craft Longhouse Plank in Dartmoor

We completely updated this home from the outside to the inside. Every room was touched because the owner wanted to make it very sell-able. Our job was to lighten, brighten and do as many updates as we could on a shoe string budget. We started with the outside and we cleared the lakefront so that the lakefront view was open to the house. We also trimmed the large trees in the front and really opened the house up, before we painted the home and freshen up the landscaping. Inside we painted the house in a white duck color and updated the existing wood trim to a modern white color. We also installed shiplap on the TV wall and white washed the existing Fireplace brick. We installed lighting over the kitchen soffit as well as updated the can lighting. We then updated all 3 bathrooms. We finished it off with custom barn doors in the newly created office as well as the master bedroom. We completed the look with custom furniture!
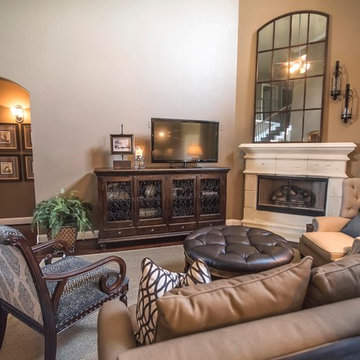
Inspiration för mellanstora klassiska separata vardagsrum, med ett finrum, beige väggar, mörkt trägolv, en öppen hörnspis, en spiselkrans i sten, en väggmonterad TV och brunt golv
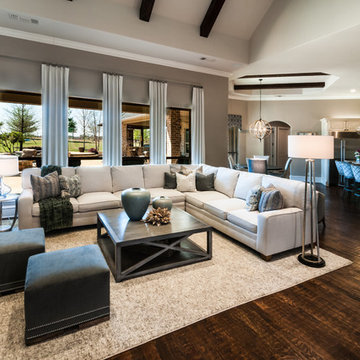
Bild på ett mellanstort funkis allrum med öppen planlösning, med ett finrum, beige väggar, mörkt trägolv, en öppen hörnspis, en spiselkrans i sten, en väggmonterad TV och brunt golv
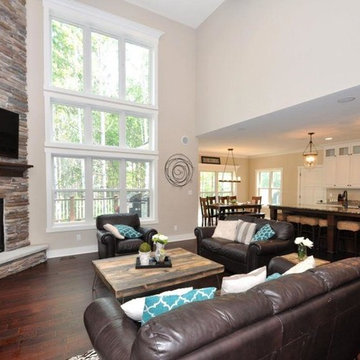
Inredning av ett klassiskt mellanstort allrum med öppen planlösning, med beige väggar, mörkt trägolv, en öppen hörnspis, en spiselkrans i sten, en väggmonterad TV och brunt golv
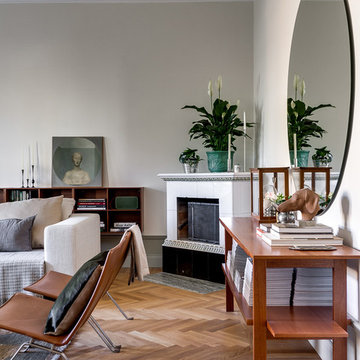
Henrik Nero
Foto på ett mellanstort skandinaviskt allrum med öppen planlösning, med beige väggar, mellanmörkt trägolv, en öppen hörnspis och ett finrum
Foto på ett mellanstort skandinaviskt allrum med öppen planlösning, med beige väggar, mellanmörkt trägolv, en öppen hörnspis och ett finrum
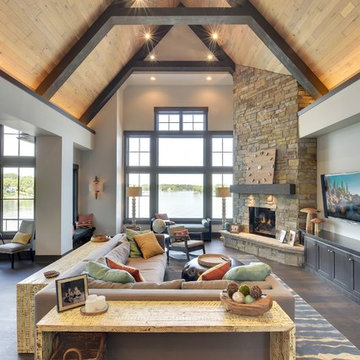
Builder: Highmark Builders Inc;
Photographers: Spacecrafting Photography;
Window Film Installations by Solar Shield, Inc.
Foto på ett stort amerikanskt allrum med öppen planlösning, med beige väggar, mörkt trägolv, en öppen hörnspis, en spiselkrans i sten och en väggmonterad TV
Foto på ett stort amerikanskt allrum med öppen planlösning, med beige väggar, mörkt trägolv, en öppen hörnspis, en spiselkrans i sten och en väggmonterad TV
4 508 foton på sällskapsrum, med beige väggar och en öppen hörnspis
5



