215 foton på sällskapsrum, med beige väggar och gult golv
Sortera efter:
Budget
Sortera efter:Populärt i dag
1 - 20 av 215 foton
Artikel 1 av 3
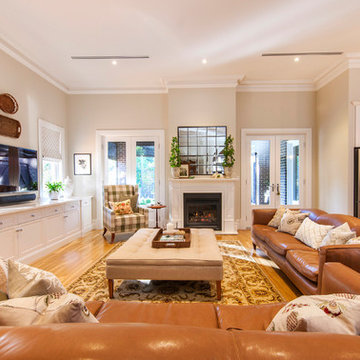
Living Room
Inspiration för klassiska allrum med öppen planlösning, med beige väggar, mellanmörkt trägolv, en standard öppen spis, en väggmonterad TV och gult golv
Inspiration för klassiska allrum med öppen planlösning, med beige väggar, mellanmörkt trägolv, en standard öppen spis, en väggmonterad TV och gult golv
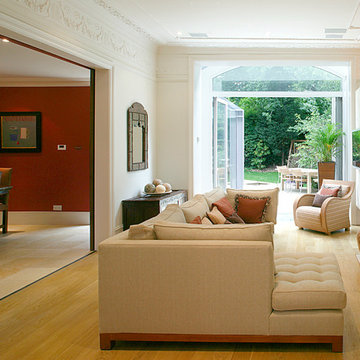
Hélène Dabrowski Interiors
Photo by Paul Ratigan
Inredning av ett modernt vardagsrum, med beige väggar, mellanmörkt trägolv och gult golv
Inredning av ett modernt vardagsrum, med beige väggar, mellanmörkt trägolv och gult golv

A basement level family room with music related artwork. Framed album covers and musical instruments reflect the home owners passion and interests.
Photography by: Peter Rymwid

Inspiration för stora klassiska loftrum, med beige väggar, marmorgolv, en väggmonterad TV och gult golv
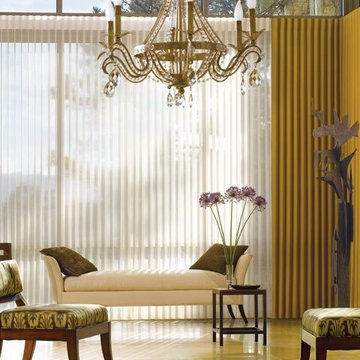
Idéer för stora vintage separata vardagsrum, med ett finrum, beige väggar, klinkergolv i keramik och gult golv

Most of our clients come to us seeking an open concept floor plan, but in this case our client wanted to keep certain areas contained and clearly distinguished in its function. The main floor needed to be transformed into a home office that could welcome clientele yet still feel like a comfortable home during off hours. Adding pocket doors is a great way to achieve a balance between open and closed space. Introducing glass is another way to create the illusion of a window on what would have otherwise been a solid wall plus there is the added bonus for natural light to filter in between the two rooms.
Photographer: Stephani Buchman
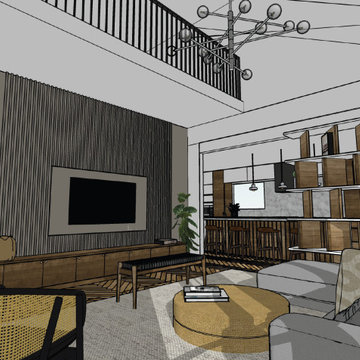
This living room is adjacent to the kitchen we designed and remodeled for the same Coppell client on W Bethel School Rd. Our purpose here was to design a more functional, modern living room space, in order to match the new kitchen look and feel and get a fresher feeling for the whole family to spend time together, as well as heighten their hospitality ability for guests. This living room design extends the white oak herringbone floor to the rest of the downstairs area and updates the furniture with mostly West Elm and Restoration Hardware selections. This living room also features a niched tv, updated fireplace, and a custom Nogal tv stand and bookshelf.
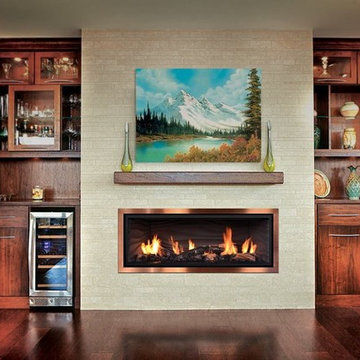
Exempel på ett mellanstort klassiskt avskilt allrum, med beige väggar, mellanmörkt trägolv, en bred öppen spis, en spiselkrans i metall och gult golv

A comfy desk and chair in the corner provide a place to organize a busy family's schedule. Mixing wood finishes is tricky, but when its well considered, the effect can be quite pleasing. :-)
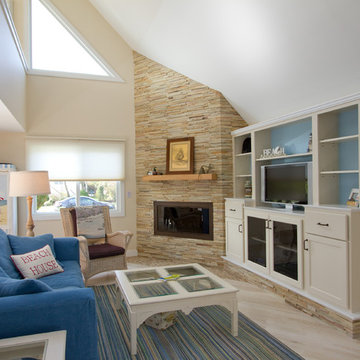
Joan Wozniak, Photographer
Idéer för mellanstora maritima allrum med öppen planlösning, med ljust trägolv, en öppen hörnspis, en spiselkrans i sten, en inbyggd mediavägg, beige väggar och gult golv
Idéer för mellanstora maritima allrum med öppen planlösning, med ljust trägolv, en öppen hörnspis, en spiselkrans i sten, en inbyggd mediavägg, beige väggar och gult golv

This was a through lounge and has been returned back to two rooms - a lounge and study. The clients have a gorgeously eclectic collection of furniture and art and the project has been to give context to all these items in a warm, inviting, family setting.
No dressing required, just come in home and enjoy!
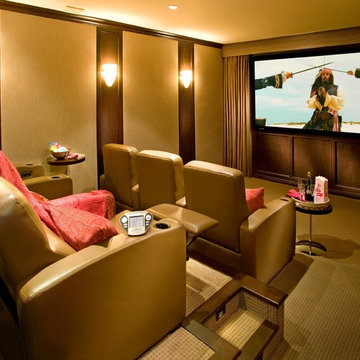
A barely used basement was converted into a private theater for our client with a 90 inch screen and components hidden behind the curtain in what was a closet. This Home theater was featured in Electronic Home magazine and won a CEDIA award.
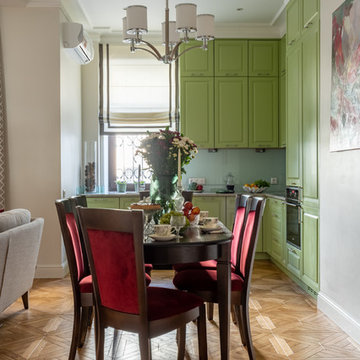
Фотограф: Василий Буланов
Exempel på ett mellanstort klassiskt allrum med öppen planlösning, med ett bibliotek, beige väggar, mellanmörkt trägolv, en standard öppen spis, en spiselkrans i trä, en fristående TV och gult golv
Exempel på ett mellanstort klassiskt allrum med öppen planlösning, med ett bibliotek, beige väggar, mellanmörkt trägolv, en standard öppen spis, en spiselkrans i trä, en fristående TV och gult golv
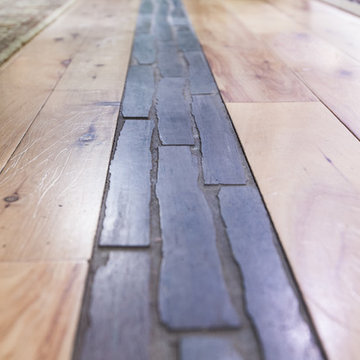
A transition from the old to the new prefinished cypress flooring required a slight change in height, solved by mosaic stone tiles inlaid in the flooring.
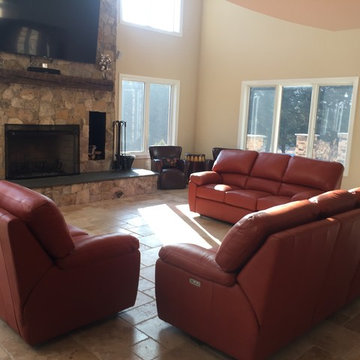
A large room perfect for family gatherings. Features a bar area and outdoor access. A great use of space for maximum seating. These pieces feature a mix of stationary and power recline.
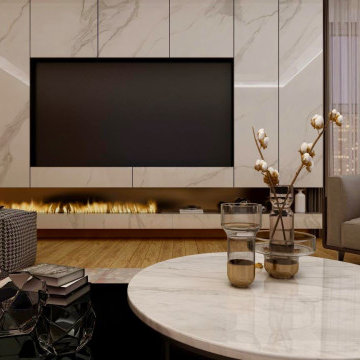
Bringing in natural materials to a simple neutral scheme give a living room a homely feel, creating a relaxed, laid-back vibe??
Idéer för att renovera ett funkis vardagsrum, med beige väggar, ljust trägolv, en spiselkrans i sten, en inbyggd mediavägg och gult golv
Idéer för att renovera ett funkis vardagsrum, med beige väggar, ljust trägolv, en spiselkrans i sten, en inbyggd mediavägg och gult golv
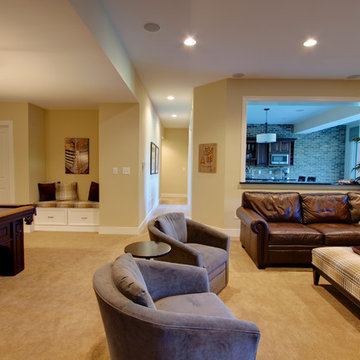
Chris Cheever Photography
Exempel på ett klassiskt allrum, med beige väggar, heltäckningsmatta och gult golv
Exempel på ett klassiskt allrum, med beige väggar, heltäckningsmatta och gult golv
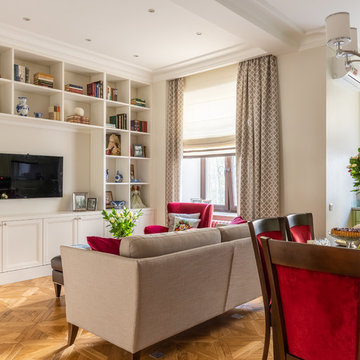
Фотограф: Василий Буланов
Inspiration för mellanstora klassiska allrum med öppen planlösning, med ett bibliotek, beige väggar, mellanmörkt trägolv, en standard öppen spis, en spiselkrans i trä, en fristående TV och gult golv
Inspiration för mellanstora klassiska allrum med öppen planlösning, med ett bibliotek, beige väggar, mellanmörkt trägolv, en standard öppen spis, en spiselkrans i trä, en fristående TV och gult golv
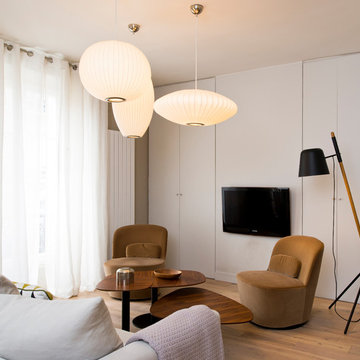
photographie-julien clapot
Idéer för ett modernt separat vardagsrum, med ett finrum, beige väggar, mellanmörkt trägolv, en väggmonterad TV och gult golv
Idéer för ett modernt separat vardagsrum, med ett finrum, beige väggar, mellanmörkt trägolv, en väggmonterad TV och gult golv
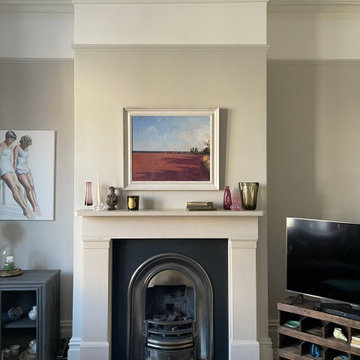
This was a through lounge and has been returned back to two rooms - a lounge and study. The clients have a gorgeously eclectic collection of furniture and art and the project has been to give context to all these items in a warm, inviting, family setting.
No dressing required, just come in home and enjoy!
215 foton på sällskapsrum, med beige väggar och gult golv
1



