237 foton på sällskapsrum, med beige väggar
Sortera efter:
Budget
Sortera efter:Populärt i dag
121 - 140 av 237 foton
Artikel 1 av 3
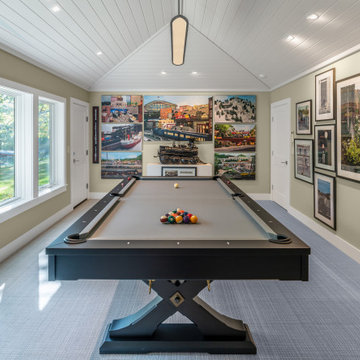
Klassisk inredning av ett mellanstort avskilt allrum, med ett spelrum, beige väggar, heltäckningsmatta och grått golv
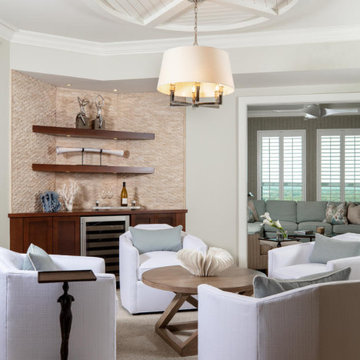
This Lounge has a walk up wine bar for entertaining!
Inspiration för mellanstora maritima allrum med öppen planlösning, med en hemmabar, beige väggar, travertin golv och beiget golv
Inspiration för mellanstora maritima allrum med öppen planlösning, med en hemmabar, beige väggar, travertin golv och beiget golv
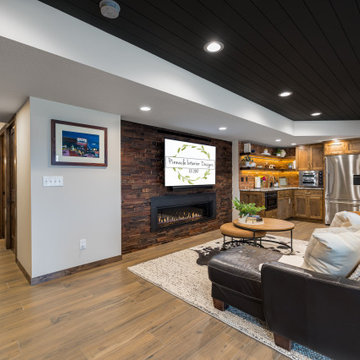
When our long-time VIP clients let us know they were ready to finish the basement that was a part of our original addition we were jazzed, and for a few reasons.
One, they have complete trust in us and never shy away from any of our crazy ideas, and two they wanted the space to feel like local restaurant Brick & Bourbon with moody vibes, lots of wooden accents, and statement lighting.
They had a couple more requests, which we implemented such as a movie theater room with theater seating, completely tiled guest bathroom that could be "hosed down if necessary," ceiling features, drink rails, unexpected storage door, and wet bar that really is more of a kitchenette.
So, not a small list to tackle.
Alongside Tschida Construction we made all these things happen.
Photographer- Chris Holden Photos
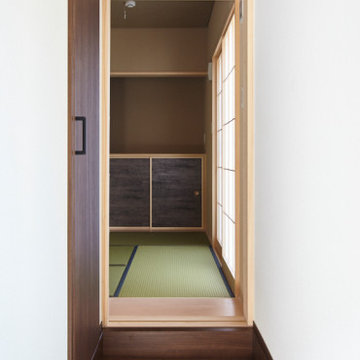
Idéer för ett mellanstort modernt allrum med öppen planlösning, med ett finrum, beige väggar, tatamigolv och grönt golv
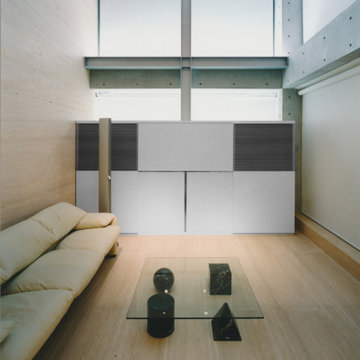
リビングは、吹き抜けのある象徴的は空間で、中庭と一体化された快適な空間となっています。リビングのインテリアは、シンプルモダンをテーマとし、床、壁は、大理石のトラバーチン仕上げ、天井は白の塗装仕上げで構成されています。
Inredning av ett modernt mellanstort allrum med öppen planlösning, med beige väggar, en dold TV och beiget golv
Inredning av ett modernt mellanstort allrum med öppen planlösning, med beige väggar, en dold TV och beiget golv
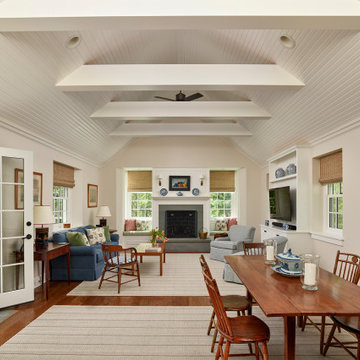
Rebuilt family room addition with the fireplace now being a central feature, with window seats on either side.
Photography (c) Jeffrey Totaro, 2020
Idéer för att renovera ett vintage allrum, med beige väggar, mellanmörkt trägolv, en standard öppen spis och brunt golv
Idéer för att renovera ett vintage allrum, med beige väggar, mellanmörkt trägolv, en standard öppen spis och brunt golv
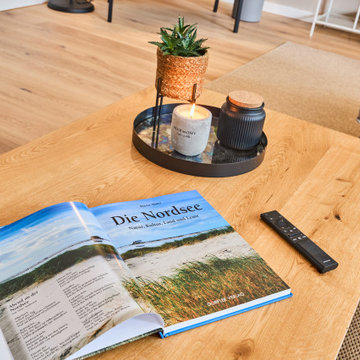
großzügiger, moderner und kuschliger Wohnbereich mit großem Esstisch und Lesestoff
Inspiration för ett nordiskt vardagsrum, med beige väggar, en öppen vedspis, en spiselkrans i tegelsten, en väggmonterad TV och brunt golv
Inspiration för ett nordiskt vardagsrum, med beige väggar, en öppen vedspis, en spiselkrans i tegelsten, en väggmonterad TV och brunt golv
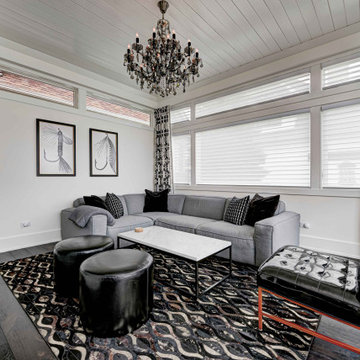
Every detail of this European villa-style home exudes a uniquely finished feel. Our design goals were to invoke a sense of travel while simultaneously cultivating a homely and inviting ambience. This project reflects our commitment to crafting spaces seamlessly blending luxury with functionality.
The family room is enveloped in a soothing gray-and-white palette, creating an atmosphere of timeless elegance. Comfortable furnishings are carefully arranged to match the relaxed ambience. The walls are adorned with elegant artwork, adding a touch of sophistication to the space.
---
Project completed by Wendy Langston's Everything Home interior design firm, which serves Carmel, Zionsville, Fishers, Westfield, Noblesville, and Indianapolis.
For more about Everything Home, see here: https://everythinghomedesigns.com/
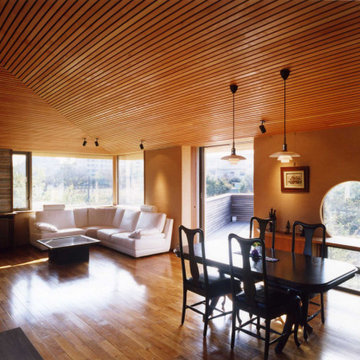
木々に囲まれた傾斜地に突き出たように建っている住まいです。広い敷地の中、敢えて崖側に配し、更にデッキを張り出して積極的に眺望を取り込み、斜面下の桜並木を見下ろす様にリビングスペースを設けています。斜面、レベル差といった敷地の不利な条件に、趣の異なる三つの庭を対峙させる事で、空間に違った個性を持たせ、豊かな居住空間を創る事を目指しました。
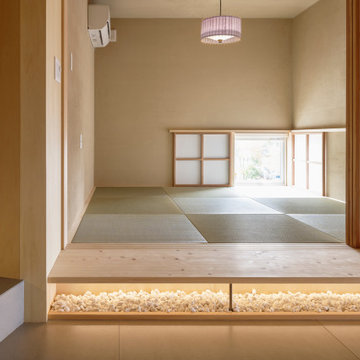
Inredning av ett mellanstort avskilt allrum, med beige väggar, tatamigolv och beiget golv
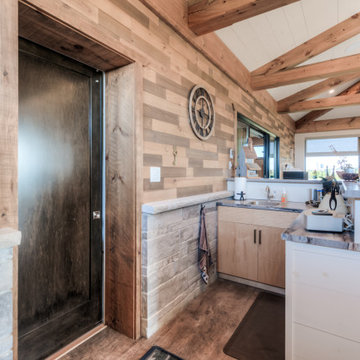
Idéer för att renovera ett mellanstort vintage avskilt allrum, med en hemmabar, beige väggar, mörkt trägolv, en standard öppen spis, en spiselkrans i sten och brunt golv
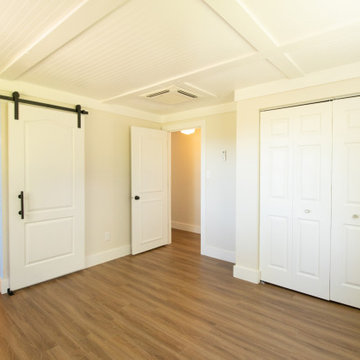
We created a new floorplan that opened the living room to the kitchen. Replacing the existing windows did wonders to allowing the light to flood into the home while keeping the a/c bill low. The beadboard ceiling, simple but large baseboards, & statement lighting makes this lakeside home actually feel like a cottage.
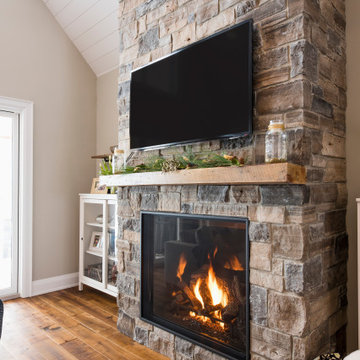
Inspiration för ett stort vintage allrum med öppen planlösning, med beige väggar, mellanmörkt trägolv, en standard öppen spis, en spiselkrans i sten och en väggmonterad TV
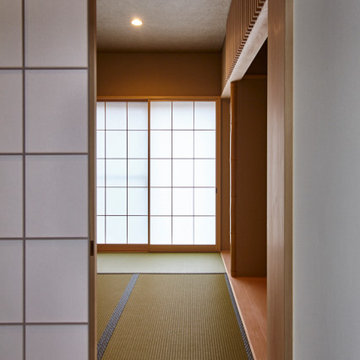
Inspiration för ett mellanstort funkis allrum med öppen planlösning, med ett finrum, beige väggar, tatamigolv och grönt golv
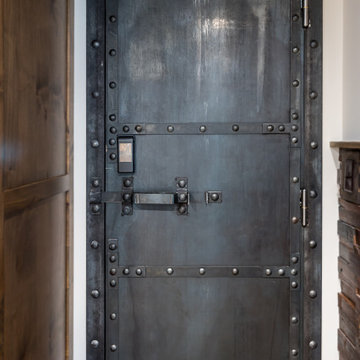
When our long-time VIP clients let us know they were ready to finish the basement that was a part of our original addition we were jazzed, and for a few reasons.
One, they have complete trust in us and never shy away from any of our crazy ideas, and two they wanted the space to feel like local restaurant Brick & Bourbon with moody vibes, lots of wooden accents, and statement lighting.
They had a couple more requests, which we implemented such as a movie theater room with theater seating, completely tiled guest bathroom that could be "hosed down if necessary," ceiling features, drink rails, unexpected storage door, and wet bar that really is more of a kitchenette.
So, not a small list to tackle.
Alongside Tschida Construction we made all these things happen.
Photographer- Chris Holden Photos
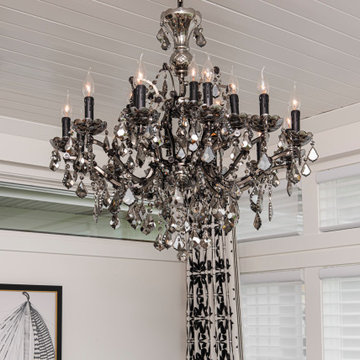
Every detail of this European villa-style home exudes a uniquely finished feel. Our design goals were to invoke a sense of travel while simultaneously cultivating a homely and inviting ambience. This project reflects our commitment to crafting spaces seamlessly blending luxury with functionality.
The family room is enveloped in a soothing gray-and-white palette, creating an atmosphere of timeless elegance. Comfortable furnishings are carefully arranged to match the relaxed ambience. The walls are adorned with elegant artwork, adding a touch of sophistication to the space.
---
Project completed by Wendy Langston's Everything Home interior design firm, which serves Carmel, Zionsville, Fishers, Westfield, Noblesville, and Indianapolis.
For more about Everything Home, see here: https://everythinghomedesigns.com/
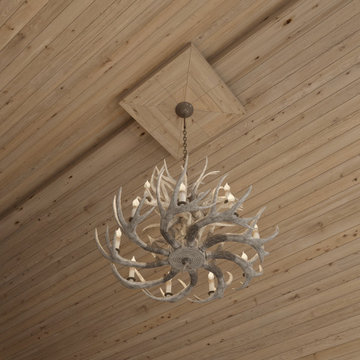
Exempel på ett mellanstort allrum med öppen planlösning, med en hemmabar, beige väggar, klinkergolv i porslin, en hängande öppen spis, en spiselkrans i metall, en väggmonterad TV och grått golv
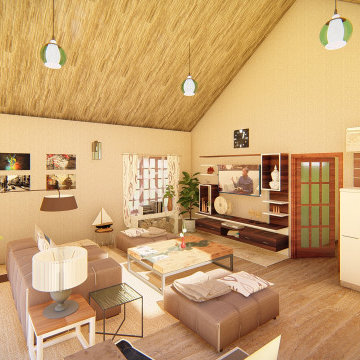
Inredning av ett modernt litet allrum med öppen planlösning, med beige väggar, klinkergolv i keramik, en väggmonterad TV och brunt golv
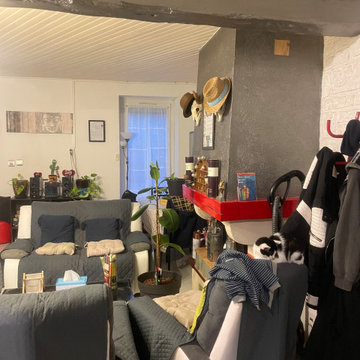
réaménagement d'un séjour , avec rangement , tri . Les personnes recherchaient de la clarté dans leur séjour.
Exempel på ett litet klassiskt avskilt allrum, med en hemmabar, beige väggar, en väggmonterad TV, klinkergolv i keramik och vitt golv
Exempel på ett litet klassiskt avskilt allrum, med en hemmabar, beige väggar, en väggmonterad TV, klinkergolv i keramik och vitt golv
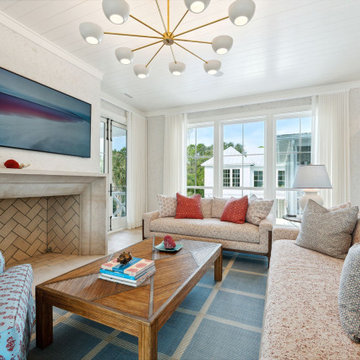
Living room features natural cork wallpaper, shiplap ceiling, white oak floating, cast stone fireplace, custom lighting and furniture
Bild på ett maritimt vardagsrum, med beige väggar, ljust trägolv, en standard öppen spis, en spiselkrans i betong och en väggmonterad TV
Bild på ett maritimt vardagsrum, med beige väggar, ljust trägolv, en standard öppen spis, en spiselkrans i betong och en väggmonterad TV
237 foton på sällskapsrum, med beige väggar
7



