237 foton på sällskapsrum, med beige väggar
Sortera efter:
Budget
Sortera efter:Populärt i dag
101 - 120 av 237 foton
Artikel 1 av 3
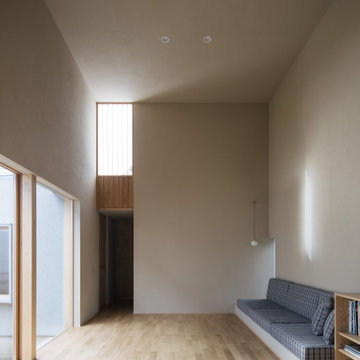
吹き抜けに面したハイサイド窓には格子パネルを製作し、壁が美しく見えるようマッスを意識した。時間と共に室内を移りゆく格子の影が空間をやさしくしているように思う。
Idéer för ett modernt allrum med öppen planlösning, med beige väggar, mellanmörkt trägolv, en väggmonterad TV och brunt golv
Idéer för ett modernt allrum med öppen planlösning, med beige väggar, mellanmörkt trägolv, en väggmonterad TV och brunt golv
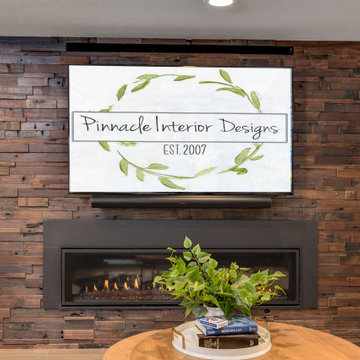
When our long-time VIP clients let us know they were ready to finish the basement that was a part of our original addition we were jazzed, and for a few reasons.
One, they have complete trust in us and never shy away from any of our crazy ideas, and two they wanted the space to feel like local restaurant Brick & Bourbon with moody vibes, lots of wooden accents, and statement lighting.
They had a couple more requests, which we implemented such as a movie theater room with theater seating, completely tiled guest bathroom that could be "hosed down if necessary," ceiling features, drink rails, unexpected storage door, and wet bar that really is more of a kitchenette.
So, not a small list to tackle.
Alongside Tschida Construction we made all these things happen.
Photographer- Chris Holden Photos
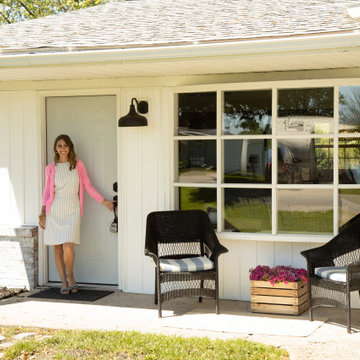
We created a new floorplan that opened the living room to the kitchen. Replacing the existing windows did wonders to allowing the light to flood into the home while keeping the a/c bill low. The beadboard ceiling, simple but large baseboards, & statement lighting makes this lakeside home actually feel like a cottage.
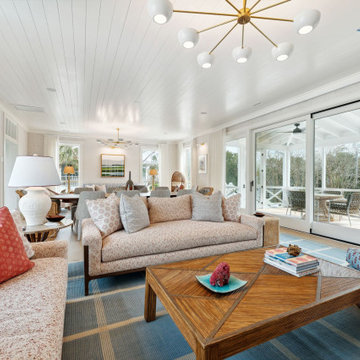
Living room features natural cork wallpaper, shiplap ceiling, white oak floating, custom lighting and furniture
Idéer för att renovera ett maritimt vardagsrum, med beige väggar och ljust trägolv
Idéer för att renovera ett maritimt vardagsrum, med beige väggar och ljust trägolv
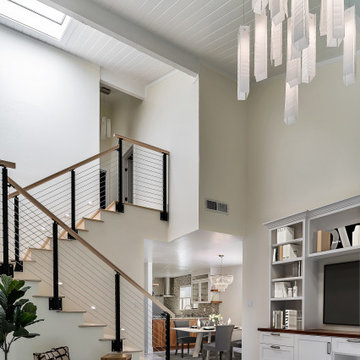
You don't have to own a big celebrity mansion to have a beautifully appointed house finished with unique and special materials. When my clients bought an average condo kitted out with all the average builder-grade things that average builders stuff into spaces like that, they longed to make it theirs. Being collectors of colorful Fiesta tableware and lovers of extravagant stone, we set about infusing the space with a dose of their fun personality.
There wasn’t a corner of the house that went untouched in this extensive renovation. The ground floor got a complete make-over with a new Calacatta Gold tile floor, and I designed a very special border of Lunada Bay glass mosaic tiles that outlines the edge of every room.
We ripped out a solid walled staircase and replaced it with a visually lighter cable rail system, and a custom hanging chandelier now shines over the living room.
The kitchen was redesigned to take advantage of a wall that was previously just shallow pantry storage. By opening it up and installing cabinetry, we doubled the counter space and made the kitchen much more spacious and usable. We also removed a low hanging set of upper cabinets that cut off the kitchen from the rest of the ground floor spaces. Acquarella Fantasy quartzite graces the counter surfaces and continues down in a waterfall feature in order to enjoy as much of this stone’s natural beauty as possible.
One of my favorite spaces turned out to be the primary bathroom. The scheme for this room took shape when we were at a slab warehouse shopping for material. We stumbled across a packet of a stunning quartzite called Fusion Wow Dark and immediately fell in love. We snatched up a pair of slabs for the counter as well as the back wall of the shower. My clients were eager to be rid of a tub-shower alcove and create a spacious curbless shower, which meant a full piece of stone on the entire long wall would be stunning. To compliment it, I found a neutral, sandstone-like tile for the return walls of the shower and brought it around the remaining walls of the space, capped with a coordinating chair rail. But my client's love of gold and all things sparkly led us to a wonderful mosaic. Composed of shifting hues of honey and gold, I envisioned the mosaic on the vanity wall and as a backing for the niche in the shower. We chose a dark slate tile to ground the room, and designed a luxurious, glass French door shower enclosure. Little touches like a motion-detected toe kick night light at the vanity, oversized LED mirrors, and ultra-modern plumbing fixtures elevate this previously simple bathroom.
And I designed a watery-themed guest bathroom with a deep blue vanity, a large LED mirror, toe kick lights, and customized handmade porcelain tiles illustrating marshland scenes and herons.
All photos by Bernardo Grijalva
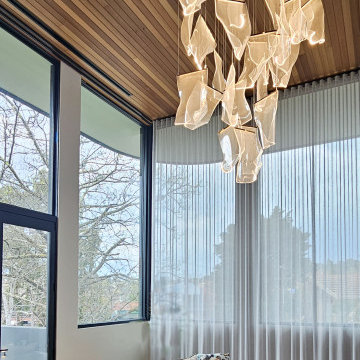
This grand Music room features a 5.5m Australian Cedar Timber Ceiling.
Inspiration för stora moderna vardagsrum, med beige väggar, mellanmörkt trägolv, en spiselkrans i sten och en väggmonterad TV
Inspiration för stora moderna vardagsrum, med beige väggar, mellanmörkt trägolv, en spiselkrans i sten och en väggmonterad TV
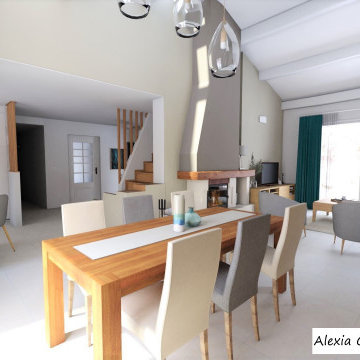
Pièce de vie rustique qui manque de luminosité et qui à besoin d'être mis au goute du jour.
Inredning av ett klassiskt stort allrum med öppen planlösning, med beige väggar, klinkergolv i keramik, en standard öppen spis, en spiselkrans i gips, en fristående TV och vitt golv
Inredning av ett klassiskt stort allrum med öppen planlösning, med beige väggar, klinkergolv i keramik, en standard öppen spis, en spiselkrans i gips, en fristående TV och vitt golv
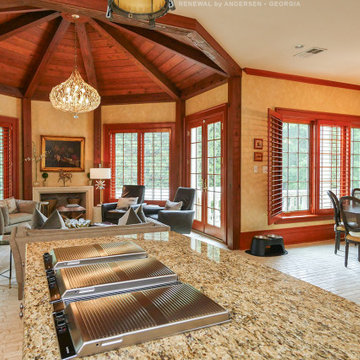
Amazing great room with all new wood interior windows and French doors we installed. This stunning and open space with a welcoming style and gorgeous warm feel looks gorgeous with all new wood casement windows, picture windows, and French doors, all with grilles. Get started replacing your windows and doors with Renewal by Andersen of Georgia, serving the entire state.
Find out more about replacing your home windows -- Contact Us Today! (800) 352-6581
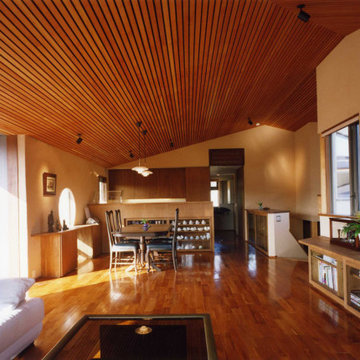
木々に囲まれた傾斜地に突き出たように建っている住まいです。広い敷地の中、敢えて崖側に配し、更にデッキを張り出して積極的に眺望を取り込み、斜面下の桜並木を見下ろす様にリビングスペースを設けています。斜面、レベル差といった敷地の不利な条件に、趣の異なる三つの庭を対峙させる事で、空間に違った個性を持たせ、豊かな居住空間を創る事を目指しました。
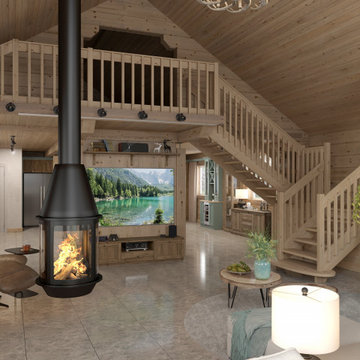
Это тот самый частый случай, когда нужно включить что-то из элементов прошлого ремонта и имеющейся мебели заказчиков в новый интерьер. И это "что-то" - пол, облицованный полированным керамогранитом под серый мрамор, лестница с реечным ограждением, двери в современном стиле и мебель с текстурой старого дерева (обеденный стол, комод и витрина) в доме из бруса. А еще ему хотелось интерьер в стиле шале, а ей так не хватает красок лета. И оба супруга принимают активное участие в обсуждении, компромисс найти не так-то просто. Самым непростым решением - было найти место для телевизионной панели 2 метра шириной, т.к. все стены в гостиной - это панорамные окна. Поэтому возвели перегородку, отделяющую пространство кухни-столовой от гостиной. На ней и разместили ТВ со стороны гостиной, зеркало - со стороны кухни-столовой
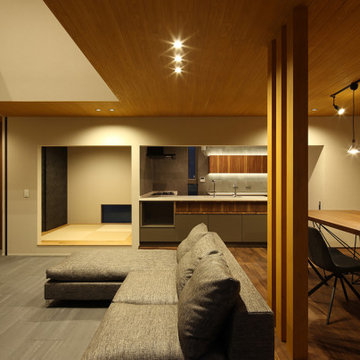
庭住の舎|Studio tanpopo-gumi
撮影|野口 兼史
格子戸の向こう側、豊かな自然を感じる中庭を内包する住まい。日々の何気ない日常を 四季折々に 豊かに・心地良く・・・
Bild på ett stort funkis loftrum, med beige väggar, klinkergolv i keramik, en väggmonterad TV och grått golv
Bild på ett stort funkis loftrum, med beige väggar, klinkergolv i keramik, en väggmonterad TV och grått golv
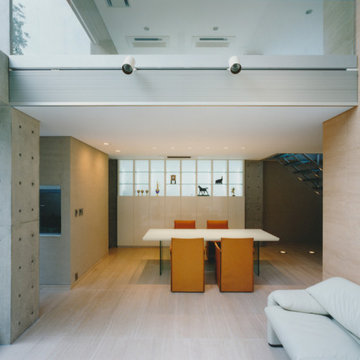
リビングは、吹き抜けのある象徴的は空間で、中庭と一体化された快適な空間となっています。リビングのインテリアは、シンプルモダンをテーマとし、床、壁は、大理石のトラバーチン仕上げ、天井は白の塗装仕上げで構成されています。
Bild på ett mellanstort funkis allrum med öppen planlösning, med beige väggar, en dold TV och beiget golv
Bild på ett mellanstort funkis allrum med öppen planlösning, med beige väggar, en dold TV och beiget golv
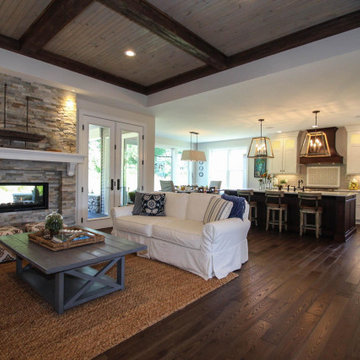
Idéer för ett mellanstort klassiskt allrum med öppen planlösning, med beige väggar, mellanmörkt trägolv, en dubbelsidig öppen spis och brunt golv
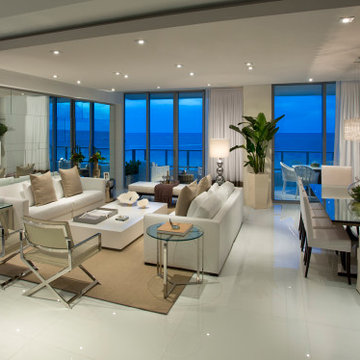
Inredning av ett modernt stort separat vardagsrum, med ett bibliotek, beige väggar, klinkergolv i porslin och en inbyggd mediavägg
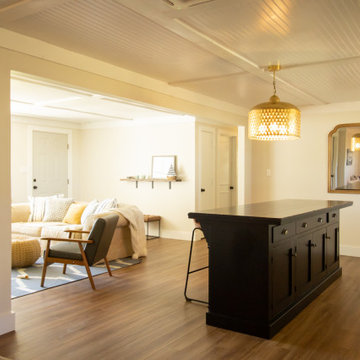
We created a new floorplan that opened the living room to the kitchen. Replacing the existing windows did wonders to allowing the light to flood into the home while keeping the a/c bill low. The beadboard ceiling, simple but large baseboards, & statement lighting makes this lakeside home actually feel like a cottage.
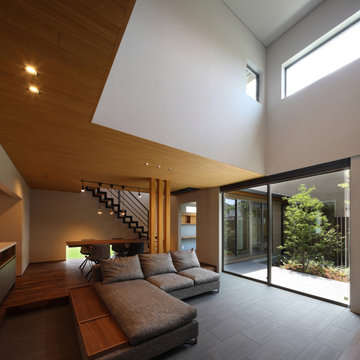
庭住の舎|Studio tanpopo-gumi
撮影|野口 兼史
豊かな自然を感じる中庭を内包する住まい。空を望めるハイサイドライトから降り注ぐ光。
日々の何気ない日常を 四季折々に 豊かに・心地良く・・・
Idéer för stora funkis loftrum, med beige väggar, klinkergolv i keramik, en väggmonterad TV och grått golv
Idéer för stora funkis loftrum, med beige väggar, klinkergolv i keramik, en väggmonterad TV och grått golv
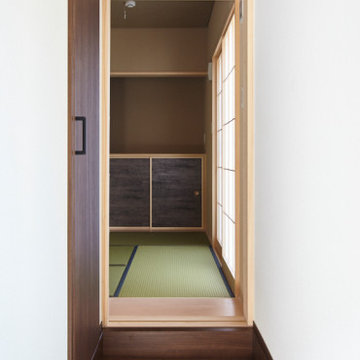
Idéer för ett mellanstort modernt allrum med öppen planlösning, med ett finrum, beige väggar, tatamigolv och grönt golv
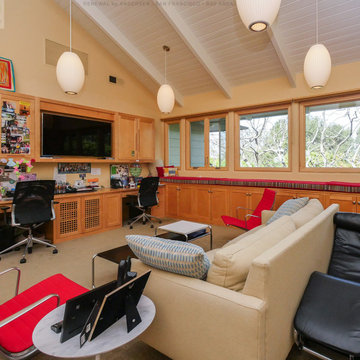
Delightful den and homework space with all new wood interior picture and casement windows we installed. This gorgeous space with vaulted shiplap ceilings and build in desks, bench and shelves, looks amazing with this wall of new wood windows we installed. Get started replacing the windows in your home with Renewal by Andersen of San Francisco serving the whole Bay Area.
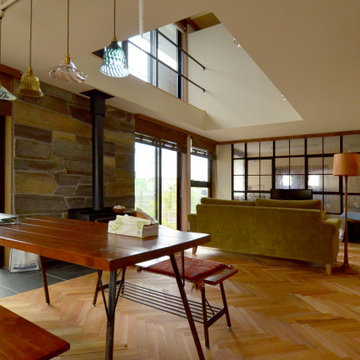
ヘリンボーンと薪ストーブ、スチールサッシによるゆったりとしたリビング
Foto på ett stort minimalistiskt allrum med öppen planlösning, med ett finrum, beige väggar, mellanmörkt trägolv, en öppen vedspis, en spiselkrans i sten, en fristående TV och brunt golv
Foto på ett stort minimalistiskt allrum med öppen planlösning, med ett finrum, beige väggar, mellanmörkt trägolv, en öppen vedspis, en spiselkrans i sten, en fristående TV och brunt golv
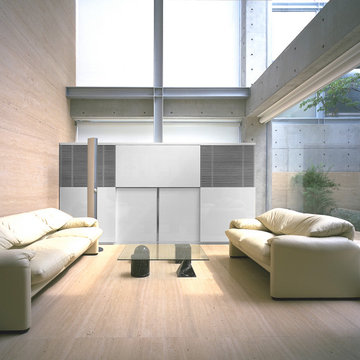
リビングは、吹き抜けのある象徴的は空間で、中庭と一体化された快適な空間となっています。リビングのインテリアは、シンプルモダンをテーマとし、床、壁は、大理石のトラバーチン仕上げ、天井は白の塗装仕上げで構成されています。
Inspiration för ett mellanstort funkis allrum med öppen planlösning, med beige väggar, en dold TV och beiget golv
Inspiration för ett mellanstort funkis allrum med öppen planlösning, med beige väggar, en dold TV och beiget golv
237 foton på sällskapsrum, med beige väggar
6



