237 foton på sällskapsrum, med beige väggar
Sortera efter:
Budget
Sortera efter:Populärt i dag
21 - 40 av 237 foton
Artikel 1 av 3

Builder: Michels Homes
Architecture: Alexander Design Group
Photography: Scott Amundson Photography
Bild på ett mellanstort lantligt allrum med öppen planlösning, med ett finrum, beige väggar, mellanmörkt trägolv, en standard öppen spis, en inbyggd mediavägg och brunt golv
Bild på ett mellanstort lantligt allrum med öppen planlösning, med ett finrum, beige väggar, mellanmörkt trägolv, en standard öppen spis, en inbyggd mediavägg och brunt golv
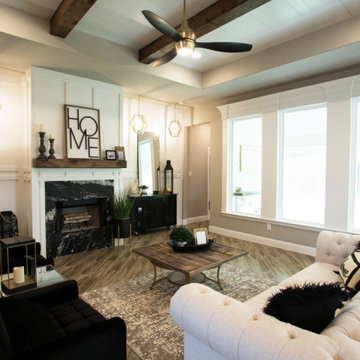
Idéer för att renovera ett vintage allrum med öppen planlösning, med beige väggar och en standard öppen spis

Inredning av ett maritimt allrum med öppen planlösning, med beige väggar, ljust trägolv och beiget golv
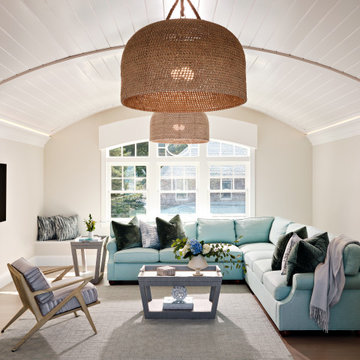
Inspiration för ett maritimt allrum, med en väggmonterad TV och beige väggar
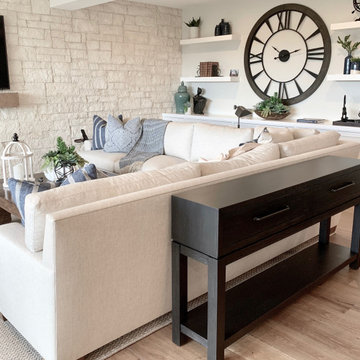
Total transformation turning this older home into a updated modern farmhouse style. Natural wire brushed oak floors thru out, An inviiting color scheme of neutral linens, whites and accents of indigo.
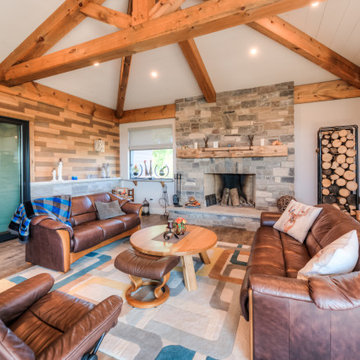
Foto på ett mellanstort vintage avskilt allrum, med en hemmabar, beige väggar, mörkt trägolv, en standard öppen spis, en spiselkrans i sten och brunt golv
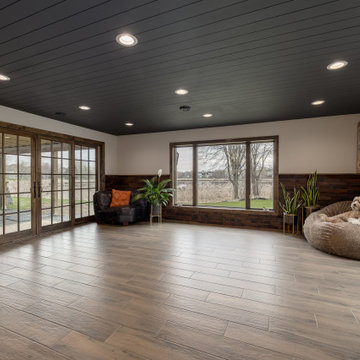
When our long-time VIP clients let us know they were ready to finish the basement that was a part of our original addition we were jazzed, and for a few reasons.
One, they have complete trust in us and never shy away from any of our crazy ideas, and two they wanted the space to feel like local restaurant Brick & Bourbon with moody vibes, lots of wooden accents, and statement lighting.
They had a couple more requests, which we implemented such as a movie theater room with theater seating, completely tiled guest bathroom that could be "hosed down if necessary," ceiling features, drink rails, unexpected storage door, and wet bar that really is more of a kitchenette.
So, not a small list to tackle.
Alongside Tschida Construction we made all these things happen.
Photographer- Chris Holden Photos
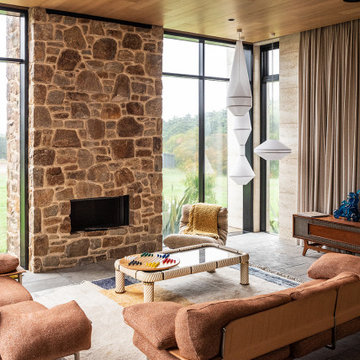
A contemporary holiday home located on Victoria's Mornington Peninsula featuring rammed earth walls, timber lined ceilings and flagstone floors. This home incorporates strong, natural elements and the joinery throughout features custom, stained oak timber cabinetry and natural limestone benchtops. With a nod to the mid century modern era and a balance of natural, warm elements this home displays a uniquely Australian design style. This home is a cocoon like sanctuary for rejuvenation and relaxation with all the modern conveniences one could wish for thoughtfully integrated.
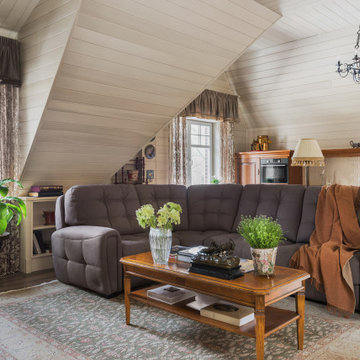
Гостевой загородный дом.Общая площадь гостиной 62 м2. Находится на мансардном этаже и объединена с кухней-столовой.
Idéer för ett stort klassiskt allrum med öppen planlösning, med ett finrum, beige väggar, klinkergolv i porslin, en väggmonterad TV och brunt golv
Idéer för ett stort klassiskt allrum med öppen planlösning, med ett finrum, beige väggar, klinkergolv i porslin, en väggmonterad TV och brunt golv
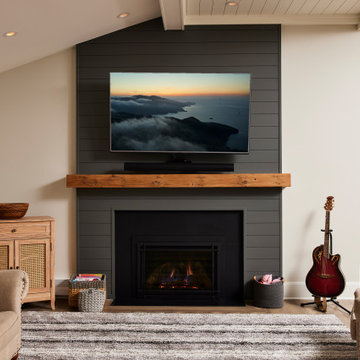
Custom fireplace mantel and surround in shiplap style to match the ceiling.
Modern inredning av ett stort allrum med öppen planlösning, med ett musikrum, beige väggar, mellanmörkt trägolv, en standard öppen spis, en väggmonterad TV och brunt golv
Modern inredning av ett stort allrum med öppen planlösning, med ett musikrum, beige väggar, mellanmörkt trägolv, en standard öppen spis, en väggmonterad TV och brunt golv
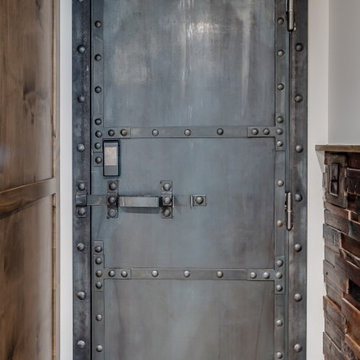
When our long-time VIP clients let us know they were ready to finish the basement that was a part of our original addition we were jazzed, and for a few reasons.
One, they have complete trust in us and never shy away from any of our crazy ideas, and two they wanted the space to feel like local restaurant Brick & Bourbon with moody vibes, lots of wooden accents, and statement lighting.
They had a couple more requests, which we implemented such as a movie theater room with theater seating, completely tiled guest bathroom that could be "hosed down if necessary," ceiling features, drink rails, unexpected storage door, and wet bar that really is more of a kitchenette.
So, not a small list to tackle.
Alongside Tschida Construction we made all these things happen.
Photographer- Chris Holden Photos
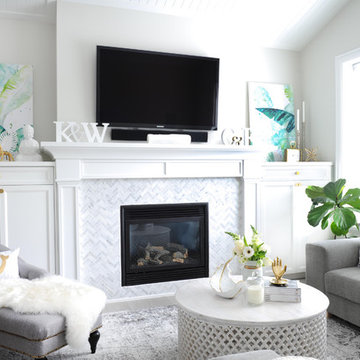
Custom fireplace mantle and entertainment centre with plenty of storage, and shiplap ceilings.
Idéer för funkis allrum med öppen planlösning, med beige väggar, laminatgolv, en hängande öppen spis, en spiselkrans i trä, en inbyggd mediavägg och beiget golv
Idéer för funkis allrum med öppen planlösning, med beige väggar, laminatgolv, en hängande öppen spis, en spiselkrans i trä, en inbyggd mediavägg och beiget golv
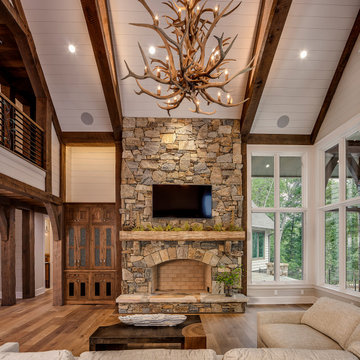
Custom built home completed in 2020. Features: post and beam construction, native Hoppers Creek stone, reclaimed Hemlock shiplap ceilings, painted clear Pine shiplap on walls and ceilings, custom millwork and trim, custom cabinets and built-ins, wide plank Oak flooring, natural stone elements on the interior and exterior, and an amenities list to long to remember. This project showcases the owners good taste along with the workmanship of true craftsmen. My gratitude to them all!
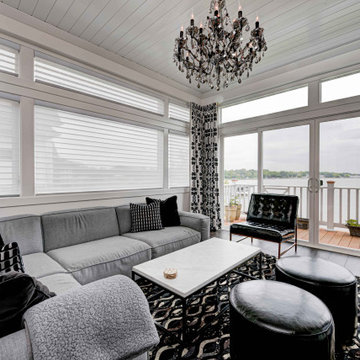
Every detail of this European villa-style home exudes a uniquely finished feel. Our design goals were to invoke a sense of travel while simultaneously cultivating a homely and inviting ambience. This project reflects our commitment to crafting spaces seamlessly blending luxury with functionality.
The family room is enveloped in a soothing gray-and-white palette, creating an atmosphere of timeless elegance. Comfortable furnishings are carefully arranged to match the relaxed ambience. The walls are adorned with elegant artwork, adding a touch of sophistication to the space.
---
Project completed by Wendy Langston's Everything Home interior design firm, which serves Carmel, Zionsville, Fishers, Westfield, Noblesville, and Indianapolis.
For more about Everything Home, see here: https://everythinghomedesigns.com/
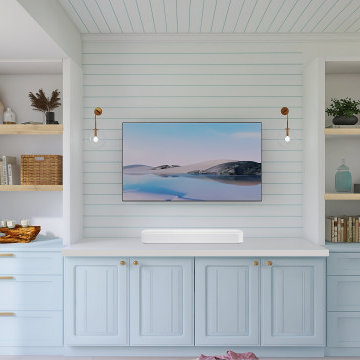
Exempel på ett mellanstort maritimt allrum med öppen planlösning, med beige väggar, ljust trägolv och en inbyggd mediavägg
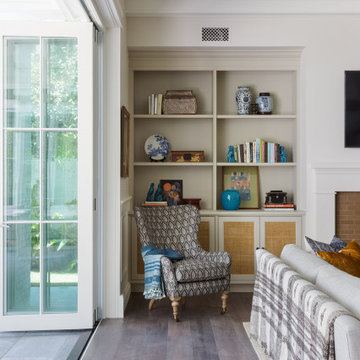
Idéer för att renovera ett stort eklektiskt allrum med öppen planlösning, med beige väggar, mellanmörkt trägolv, en standard öppen spis, en spiselkrans i trä och brunt golv
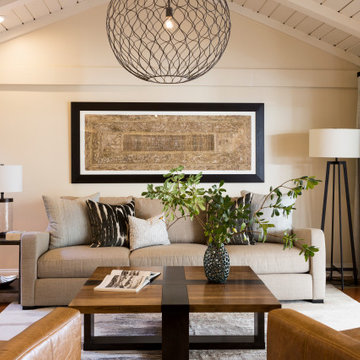
Foto på ett vintage allrum med öppen planlösning, med ett finrum, beige väggar, mellanmörkt trägolv och brunt golv
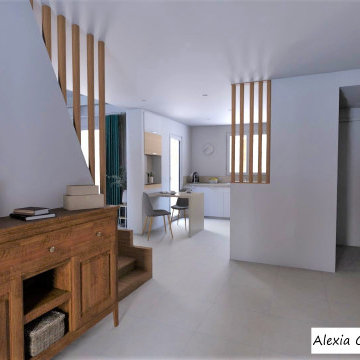
Pièce de vie rustique qui manque de luminosité et qui à besoin d'être mis au goute du jour.
Idéer för ett stort klassiskt allrum med öppen planlösning, med beige väggar, klinkergolv i keramik, en standard öppen spis, en spiselkrans i gips, en fristående TV och vitt golv
Idéer för ett stort klassiskt allrum med öppen planlösning, med beige väggar, klinkergolv i keramik, en standard öppen spis, en spiselkrans i gips, en fristående TV och vitt golv
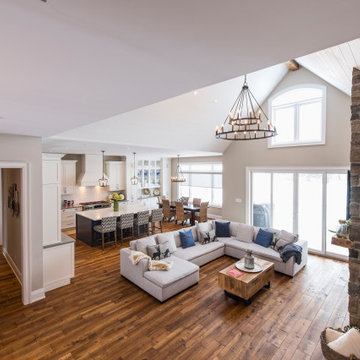
Inspiration för stora klassiska allrum med öppen planlösning, med beige väggar, mellanmörkt trägolv, en standard öppen spis, en spiselkrans i sten och en väggmonterad TV
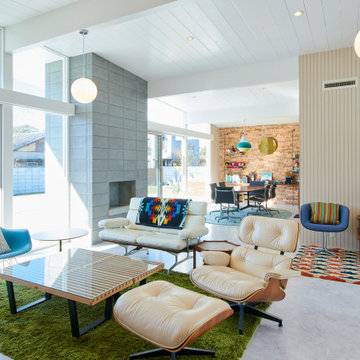
Inredning av ett retro allrum med öppen planlösning, med beige väggar, betonggolv, en standard öppen spis och grått golv
237 foton på sällskapsrum, med beige väggar
2



