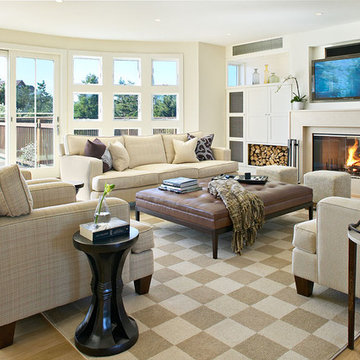160 foton på sällskapsrum, med en inbyggd mediavägg
Sortera efter:
Budget
Sortera efter:Populärt i dag
1 - 20 av 160 foton
Artikel 1 av 3

Open plan dining, kitchen and family room. Marvin French Doors and Transoms. Photography by Pete Weigley
Exempel på ett klassiskt allrum med öppen planlösning, med grå väggar, mellanmörkt trägolv, en öppen hörnspis, en spiselkrans i trä och en inbyggd mediavägg
Exempel på ett klassiskt allrum med öppen planlösning, med grå väggar, mellanmörkt trägolv, en öppen hörnspis, en spiselkrans i trä och en inbyggd mediavägg

The family room is our relaxing room with a fire place in the corner, a 72" High Def TV surrounded by natural stone. The floors are Hickory wood 3/4" thick with hydronic heating under the wood floors. This room has an abundance of natural light.
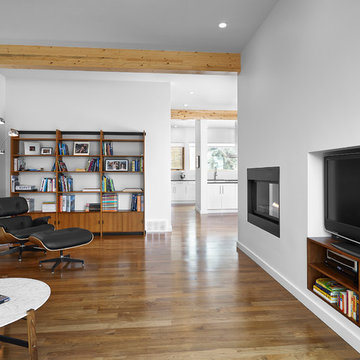
Designers: Kim and Chris Woodroffe
e-mail: cwoodrof@gmail.com
Photographer: Merle Prosofsky Photography Ltd.
Idéer för att renovera ett mellanstort funkis separat vardagsrum, med vita väggar, mellanmörkt trägolv, en bred öppen spis, en spiselkrans i gips, en inbyggd mediavägg och brunt golv
Idéer för att renovera ett mellanstort funkis separat vardagsrum, med vita väggar, mellanmörkt trägolv, en bred öppen spis, en spiselkrans i gips, en inbyggd mediavägg och brunt golv
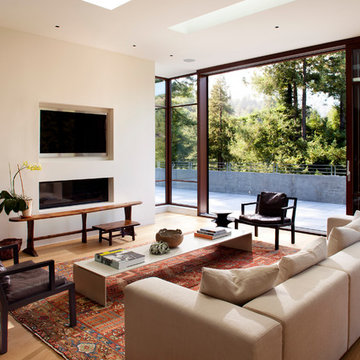
Second floor—the main living level--which connects to the outside with views in many directions. This double-height space, the spatial core of the house, has a large bay of windows focused on a grove of redwood trees just 10 feet away. Photographer: Paul Dyer

Built-in bookshelves, Built-in computer Desk, Computer Center, Media Center, Painted Bookshelves, Turquoise, hidden desk, hidden chair, hidden bench, family room, painted back of bookshelves
www.coryconnordesigns
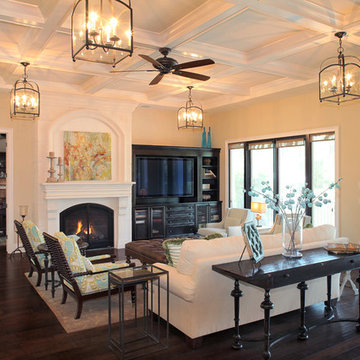
Design by Kari Wilbanks
Foto på ett medelhavsstil vardagsrum, med beige väggar, en standard öppen spis och en inbyggd mediavägg
Foto på ett medelhavsstil vardagsrum, med beige väggar, en standard öppen spis och en inbyggd mediavägg
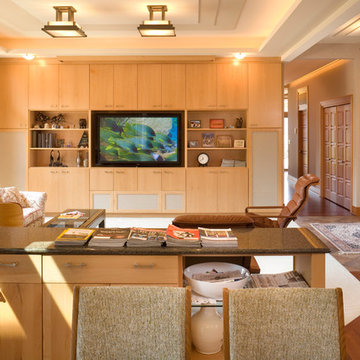
Photos by Bob Greenspan
Inspiration för ett funkis allrum med öppen planlösning, med beige väggar, mellanmörkt trägolv och en inbyggd mediavägg
Inspiration för ett funkis allrum med öppen planlösning, med beige väggar, mellanmörkt trägolv och en inbyggd mediavägg

Please visit my website directly by copying and pasting this link directly into your browser: http://www.berensinteriors.com/ to learn more about this project and how we may work together!
The Venetian plaster walls, carved stone fireplace and french accents complete the look of this sweet family room. Robert Naik Photography.
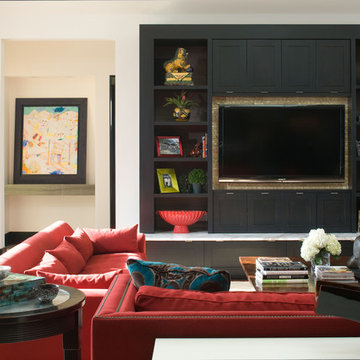
emr photography www.emrphotography.com
Inspiration för ett funkis allrum, med beige väggar och en inbyggd mediavägg
Inspiration för ett funkis allrum, med beige väggar och en inbyggd mediavägg
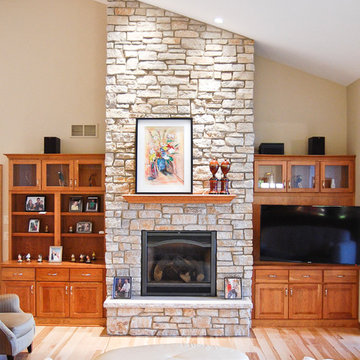
Great room remodel with stone fire place surround, cherry built ins and light hardwood flooring.
Photo credit: Karly Rauner
Inspiration för klassiska allrum med öppen planlösning, med en spiselkrans i sten, beige väggar, ljust trägolv, en standard öppen spis och en inbyggd mediavägg
Inspiration för klassiska allrum med öppen planlösning, med en spiselkrans i sten, beige väggar, ljust trägolv, en standard öppen spis och en inbyggd mediavägg
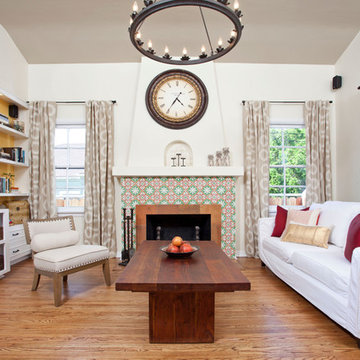
Idéer för mellanstora medelhavsstil separata vardagsrum, med en standard öppen spis, en spiselkrans i trä, en inbyggd mediavägg, ett finrum, beige väggar och mellanmörkt trägolv

The owners of this prewar apartment on the Upper West Side of Manhattan wanted to combine two dark and tightly configured units into a single unified space. StudioLAB was challenged with the task of converting the existing arrangement into a large open three bedroom residence. The previous configuration of bedrooms along the Southern window wall resulted in very little sunlight reaching the public spaces. Breaking the norm of the traditional building layout, the bedrooms were moved to the West wall of the combined unit, while the existing internally held Living Room and Kitchen were moved towards the large South facing windows, resulting in a flood of natural sunlight. Wide-plank grey-washed walnut flooring was applied throughout the apartment to maximize light infiltration. A concrete office cube was designed with the supplementary space which features walnut flooring wrapping up the walls and ceiling. Two large sliding Starphire acid-etched glass doors close the space off to create privacy when screening a movie. High gloss white lacquer millwork built throughout the apartment allows for ample storage. LED Cove lighting was utilized throughout the main living areas to provide a bright wash of indirect illumination and to separate programmatic spaces visually without the use of physical light consuming partitions. Custom floor to ceiling Ash wood veneered doors accentuate the height of doorways and blur room thresholds. The master suite features a walk-in-closet, a large bathroom with radiant heated floors and a custom steam shower. An integrated Vantage Smart Home System was installed to control the AV, HVAC, lighting and solar shades using iPads.
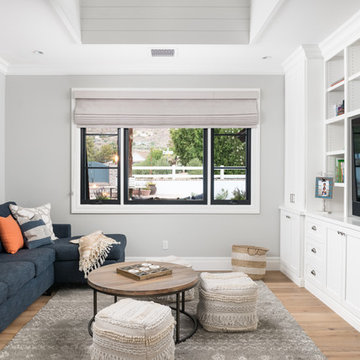
Foto på ett vintage avskilt allrum, med grå väggar, ljust trägolv, en inbyggd mediavägg och beiget golv
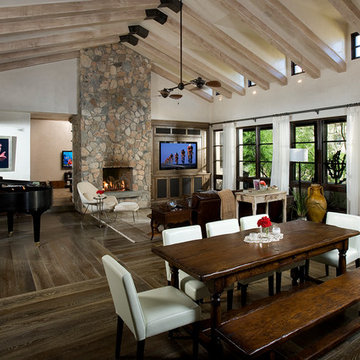
Inspiration för ett funkis allrum med öppen planlösning, med ett musikrum, beige väggar, mörkt trägolv, en standard öppen spis, en spiselkrans i sten och en inbyggd mediavägg
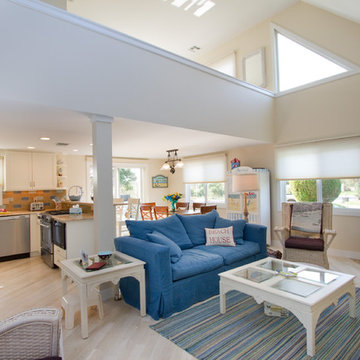
Joan Wozniak, Photographer
Foto på ett mellanstort maritimt allrum med öppen planlösning, med en öppen hörnspis, ljust trägolv, en spiselkrans i sten, en inbyggd mediavägg, beige väggar och vitt golv
Foto på ett mellanstort maritimt allrum med öppen planlösning, med en öppen hörnspis, ljust trägolv, en spiselkrans i sten, en inbyggd mediavägg, beige väggar och vitt golv
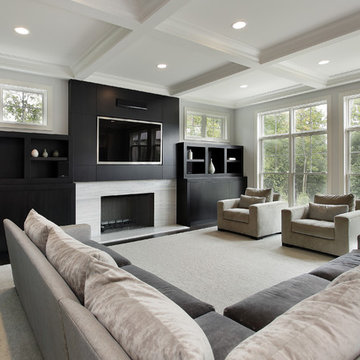
Beautiful cabinetry and custom furniture in stunning family room space. Modern lines and dark wood finish make this built-in shine in it's pale gray space. The coffered ceiling and transom windows create an airy, light filled environment. Pale, gray marble fireplace surround blends seamlessly.
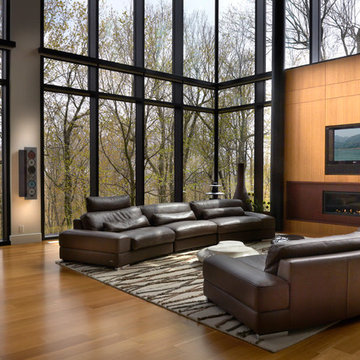
In this spectacular living room, we integrated and installed a high end Bang & Olufsen stereo system. And yes, the Beolab 5 speakers sound is fantastic in that room!
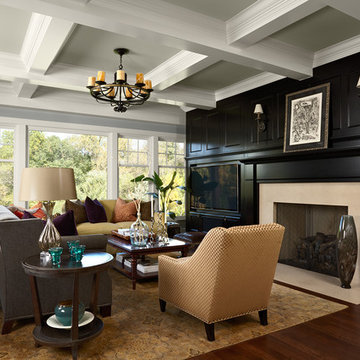
Bild på ett vintage vardagsrum, med svarta väggar, mörkt trägolv, en standard öppen spis och en inbyggd mediavägg
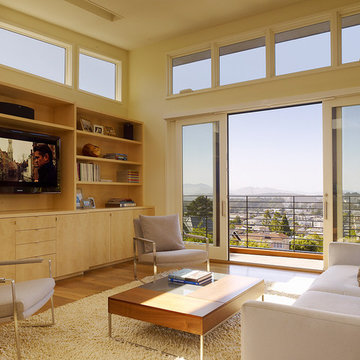
The family room at the Cole Street project remodeled by Design Line Construction
Idéer för funkis allrum, med beige väggar, mellanmörkt trägolv och en inbyggd mediavägg
Idéer för funkis allrum, med beige väggar, mellanmörkt trägolv och en inbyggd mediavägg
160 foton på sällskapsrum, med en inbyggd mediavägg
1




