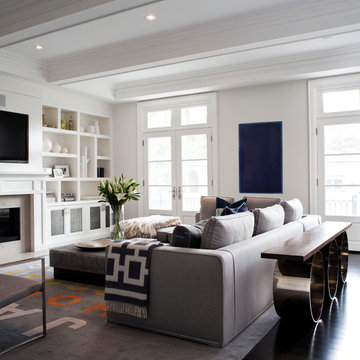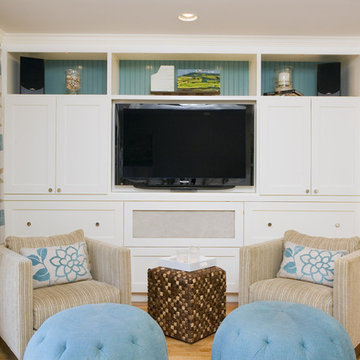160 foton på sällskapsrum, med en inbyggd mediavägg
Sortera efter:
Budget
Sortera efter:Populärt i dag
41 - 60 av 160 foton
Artikel 1 av 3
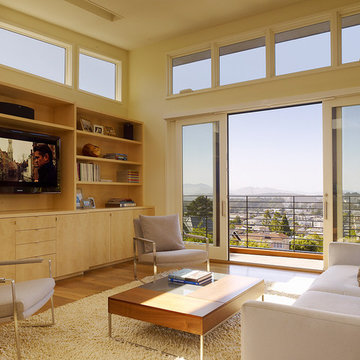
The family room at the Cole Street project remodeled by Design Line Construction
Idéer för funkis allrum, med beige väggar, mellanmörkt trägolv och en inbyggd mediavägg
Idéer för funkis allrum, med beige väggar, mellanmörkt trägolv och en inbyggd mediavägg
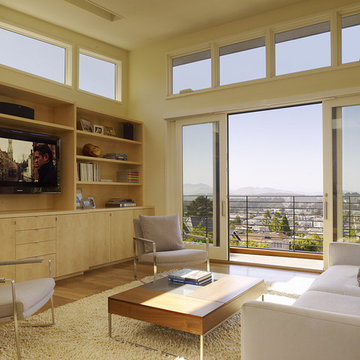
Idéer för att renovera ett funkis vardagsrum, med beige väggar och en inbyggd mediavägg
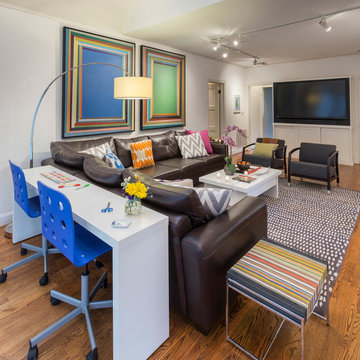
Eklektisk inredning av ett stort avskilt allrum, med vita väggar, mellanmörkt trägolv, en inbyggd mediavägg och brunt golv
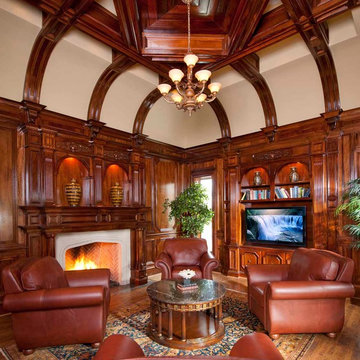
Designer: Tracy Rasor, Allied ASID
Design Firm: Dallas Design Group, Interiors
Photographer: Dan Piassick
Foto på ett mellanstort vintage separat vardagsrum, med en standard öppen spis och en inbyggd mediavägg
Foto på ett mellanstort vintage separat vardagsrum, med en standard öppen spis och en inbyggd mediavägg
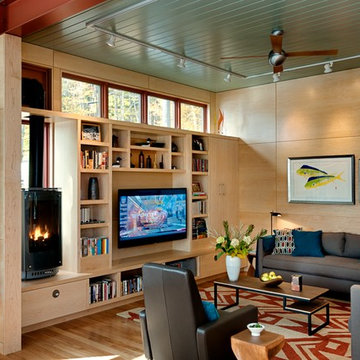
Contemporary living room. Maple veneer plywood walls and cabinets, Paloma gas stove from Heat & Glo, and leather Flight recliner from Design Within Reach.
Rob Karosis Photography
www.robkarosis.com
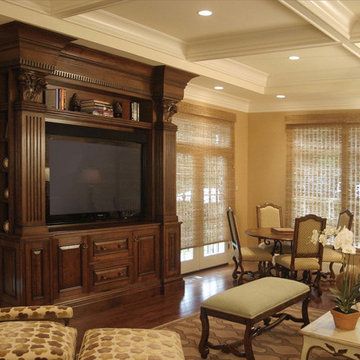
great room / builder - cmd corp.
Idéer för att renovera ett stort vintage separat vardagsrum, med beige väggar, en inbyggd mediavägg, mörkt trägolv och brunt golv
Idéer för att renovera ett stort vintage separat vardagsrum, med beige väggar, en inbyggd mediavägg, mörkt trägolv och brunt golv
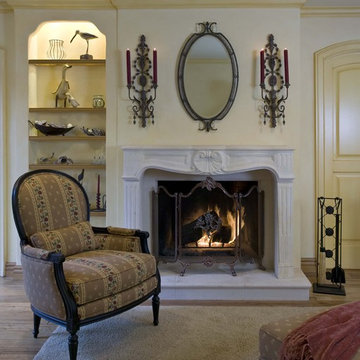
Please visit my website directly by copying and pasting this link directly into your browser: http://www.berensinteriors.com/ to learn more about this project and how we may work together!
This wondrous french fireplace surround brings you back to another time. Stunning! Robert Naik Photography.
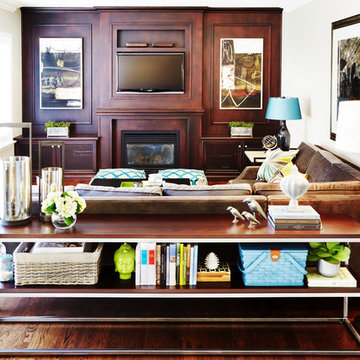
A large custom sectional and console table divide the family room from our client's kitchen and are punched up with bright accents and layered patterns for a sense of fun in the more casual rooms.
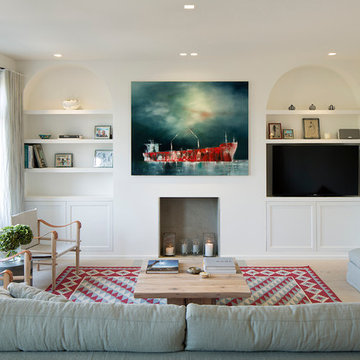
Plastered white arched joinery across the flat reminded of a seaside house on an island in Greece and bespoke moulded bedroom and wardrobes’ doors could easily bring your imagination to one of those elegant flats in Paris. Custom made shelves were all plastered before being painted, old French shutters were found to be incorporated as wardrobes doors, and all the ironmongery was custom made in Belgium. Old chimneys were removed to be replaced by simple grey stone.
Based on those concepts the colour scheme of the apartment was kept quite neutral varying between white and grey to blue with a splash of red, which worked as an accent colour.
Full length Dinesen wooden floor planks were brought inside through the window and fitted throughout the flat, except kitchen and bathrooms.
fot. Richard Chivers
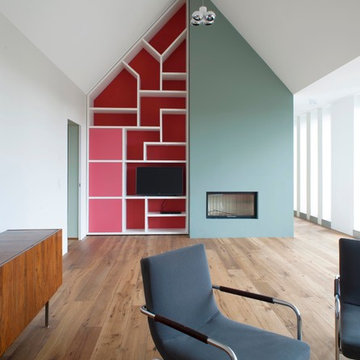
Damian Zimmermann
Idéer för ett stort modernt allrum med öppen planlösning, med blå väggar, mellanmörkt trägolv, en standard öppen spis, en spiselkrans i gips och en inbyggd mediavägg
Idéer för ett stort modernt allrum med öppen planlösning, med blå väggar, mellanmörkt trägolv, en standard öppen spis, en spiselkrans i gips och en inbyggd mediavägg
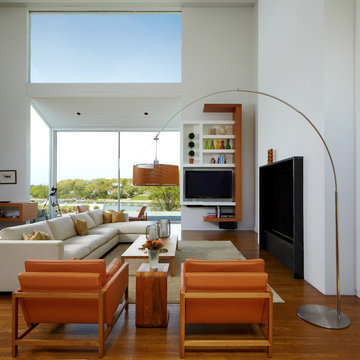
Interior photos by Phillip Ennis Photography.
Foto på ett stort funkis vardagsrum, med vita väggar, en standard öppen spis, en inbyggd mediavägg och mellanmörkt trägolv
Foto på ett stort funkis vardagsrum, med vita väggar, en standard öppen spis, en inbyggd mediavägg och mellanmörkt trägolv
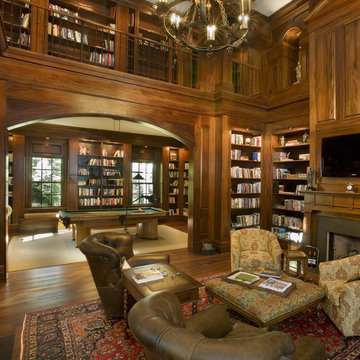
A traditional house that meanders around courtyards built as though it where built in stages over time. Well proportioned and timeless. Presenting its modest humble face this large home is filled with surprises as it demands that you take your time to experiance it.
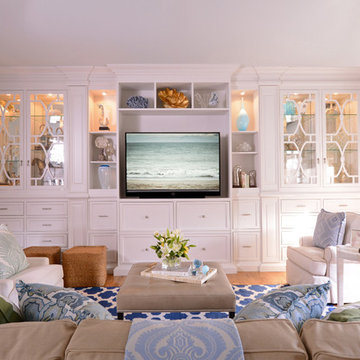
This room was once a playroom that turned into storage over the years, now that the children are older the family wanted to make use of the space as they once had. Was a very fun project as the custom designed cabinet was perfectly scaled for this space for the family to enjoy for years to come.
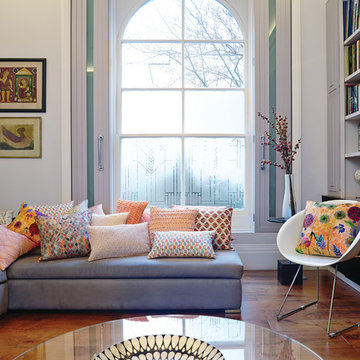
Bild på ett vintage separat vardagsrum, med ett finrum, blå väggar, mellanmörkt trägolv och en inbyggd mediavägg
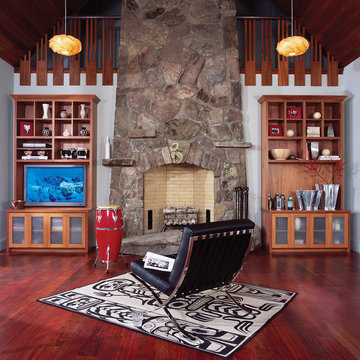
The matching, tall, mahogany entertainment center and cabinets surround and accent the room’s large fireplace. The cabinets are built from custom stained mahogany wood veneers and feature solid wood shaker-style doors inset with acid etched glass. The unique upper shelves are divided into cubby units. The warm stain finish and angled crown molding add extra storage and style to this vibrant living room.

Great room. Photography by Lucas Henning.
Idéer för mellanstora lantliga allrum med öppen planlösning, med en standard öppen spis, en spiselkrans i sten, en inbyggd mediavägg, beige väggar, mellanmörkt trägolv och brunt golv
Idéer för mellanstora lantliga allrum med öppen planlösning, med en standard öppen spis, en spiselkrans i sten, en inbyggd mediavägg, beige väggar, mellanmörkt trägolv och brunt golv
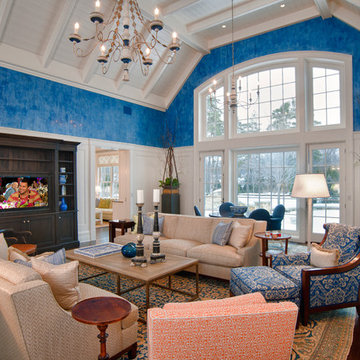
Traditional living room with updated finishes and furniture.
Idéer för ett stort klassiskt avskilt allrum, med blå väggar, mörkt trägolv, en standard öppen spis, en inbyggd mediavägg och brunt golv
Idéer för ett stort klassiskt avskilt allrum, med blå väggar, mörkt trägolv, en standard öppen spis, en inbyggd mediavägg och brunt golv
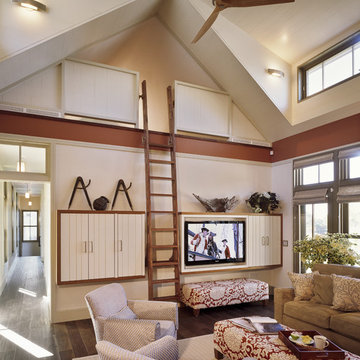
A vacation home designed for a family, to relax in an amazing setting in a home that was created by our sister company Breese Architects (www.breesearchitects.com). Having the Interiors and Architecture studios work together on this project created a sense of connectedness for this home. Working together meant every detail was thought of by our talented teams. All images by Brian VandenBrink
160 foton på sällskapsrum, med en inbyggd mediavägg
3




