701 foton på sällskapsrum, med en öppen vedspis och en spiselkrans i betong
Sortera efter:
Budget
Sortera efter:Populärt i dag
141 - 160 av 701 foton
Artikel 1 av 3
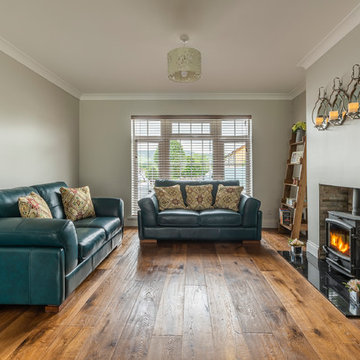
TileStyle supplied the beautiful Kahrs Oak Earth engineered wood floor for this renovated home in Dublin 24.
The smoked finish on this Kahrs oak floor enhances its natural colour variations. Every board is carefully brushed to bring out the character of the grain and highlight the natural texture of the wood. Knots and cracks pepper each board, adding depth and character while hand-scraping enhances the rustic appearance.
Photos by Daragh Muldowney & subject to copyright.
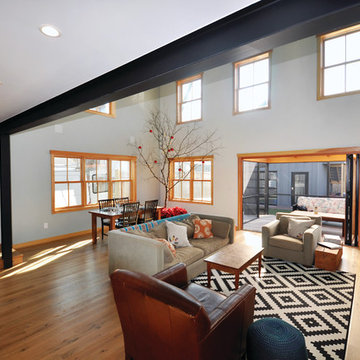
The goal of this project was to design and build a simple, energy-efficient, barn-style home with historic exterior details and a modern interior. The custom residence is located in the heart of a historic downtown area in Lewes, Delaware. The 2,200 square-foot home was built on a narrow lot that had to be mindful of the local Historical Preservation Committee’s guidelines per the city’s requirements. The exterior is dressed with board and batten siding and features natural landscaping details to give the home the feel of a prairie-style barn in a town setting. The interior showcases clean lines and an abundance of natural light from Integrity Casement, Awning and Double Hung Windows. The windows are styled with Simulated Divided Lites (SDL) and grille patterns to meet the historical district’s building requirements and rated to offer the owner superior energy efficiency.
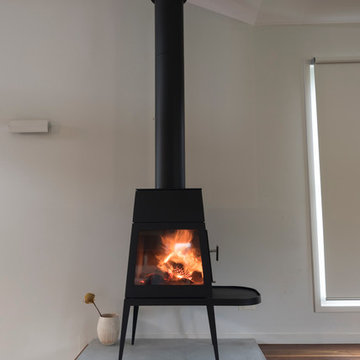
Lightweight construction contrasting with textural rammed earth walls. Shaped to catch the Northern light and cooling breezes, with rural views. The house steps with the steeply sloping site to enable connections with the landscape.
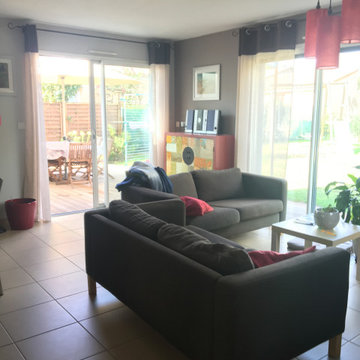
AVANT
Idéer för mellanstora funkis allrum med öppen planlösning, med ett bibliotek, vita väggar, klinkergolv i keramik, en öppen vedspis, en spiselkrans i betong, en väggmonterad TV och beiget golv
Idéer för mellanstora funkis allrum med öppen planlösning, med ett bibliotek, vita väggar, klinkergolv i keramik, en öppen vedspis, en spiselkrans i betong, en väggmonterad TV och beiget golv
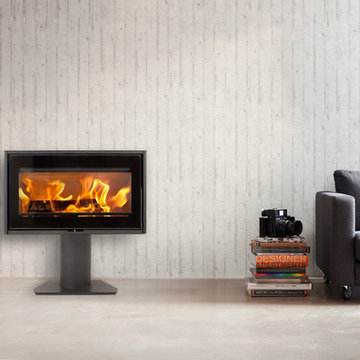
Heta Scanline 100. @Orion Heating - Woodburning Stoves and Gas fires in Essex. Exclusive fireplace showroom for top European brands.
The super widescreen window offers views of the fire from every part of a large room. Add to that the rotating base and this fire can turn towards a dining table or sofa depending on how you choose to use the space. Amazingly controllable from 5 to 15 kW output, so great for larger rooms.
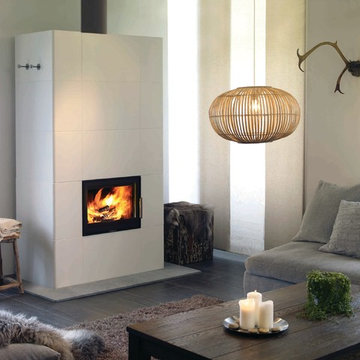
Salzburg XL + 1
Inspiration för mellanstora moderna separata vardagsrum, med vita väggar, klinkergolv i terrakotta, en öppen vedspis, en spiselkrans i betong och vitt golv
Inspiration för mellanstora moderna separata vardagsrum, med vita väggar, klinkergolv i terrakotta, en öppen vedspis, en spiselkrans i betong och vitt golv
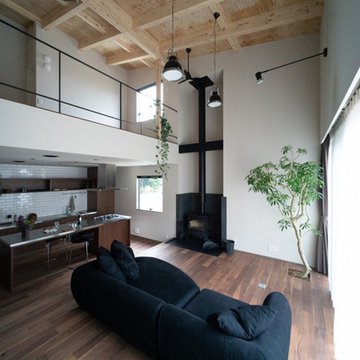
Inspiration för ett orientaliskt allrum med öppen planlösning, med beige väggar, mörkt trägolv, en öppen vedspis, en spiselkrans i betong och en fristående TV
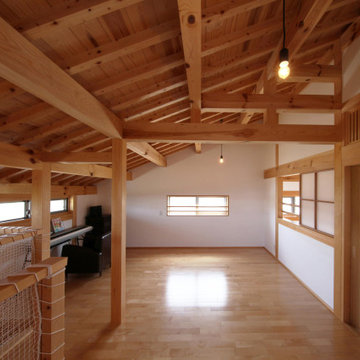
Inspiration för ett mellanstort orientaliskt avskilt allrum, med ett spelrum, vita väggar, mellanmörkt trägolv, en öppen vedspis, en spiselkrans i betong och orange golv
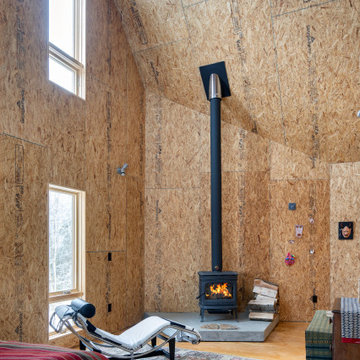
Sitting room with wood stove. Tall ceiing shape reflects roof outline.
Idéer för mellanstora funkis allrum med öppen planlösning, med en öppen vedspis, plywoodgolv och en spiselkrans i betong
Idéer för mellanstora funkis allrum med öppen planlösning, med en öppen vedspis, plywoodgolv och en spiselkrans i betong
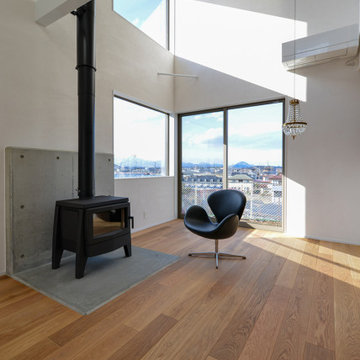
Idéer för funkis vardagsrum, med vita väggar, mellanmörkt trägolv, en öppen vedspis, en spiselkrans i betong och en fristående TV
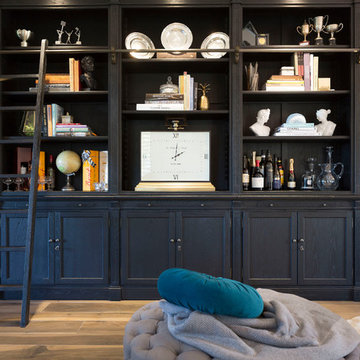
Exempel på ett mellanstort klassiskt separat vardagsrum, med ett finrum, grå väggar, mörkt trägolv, en öppen vedspis och en spiselkrans i betong
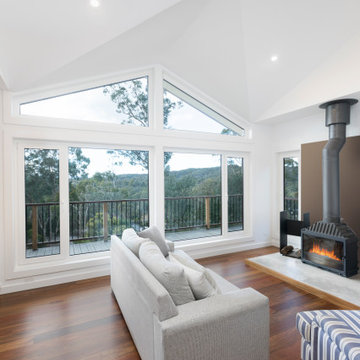
Modern and clean but cozy living room in the trees.
Idéer för att renovera ett mellanstort funkis allrum med öppen planlösning, med vita väggar, mörkt trägolv, en öppen vedspis, en spiselkrans i betong och brunt golv
Idéer för att renovera ett mellanstort funkis allrum med öppen planlösning, med vita väggar, mörkt trägolv, en öppen vedspis, en spiselkrans i betong och brunt golv
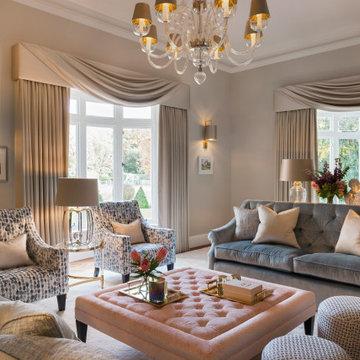
Beautifully sophisticated living room with bespoke furniture a luxurious finishes
Exempel på ett stort klassiskt separat vardagsrum, med ett finrum, beige väggar, mellanmörkt trägolv, en öppen vedspis, en spiselkrans i betong, en väggmonterad TV och brunt golv
Exempel på ett stort klassiskt separat vardagsrum, med ett finrum, beige väggar, mellanmörkt trägolv, en öppen vedspis, en spiselkrans i betong, en väggmonterad TV och brunt golv
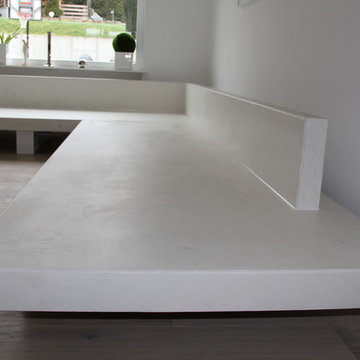
Ich
Idéer för stora industriella allrum med öppen planlösning, med vita väggar, ljust trägolv, en öppen vedspis och en spiselkrans i betong
Idéer för stora industriella allrum med öppen planlösning, med vita väggar, ljust trägolv, en öppen vedspis och en spiselkrans i betong
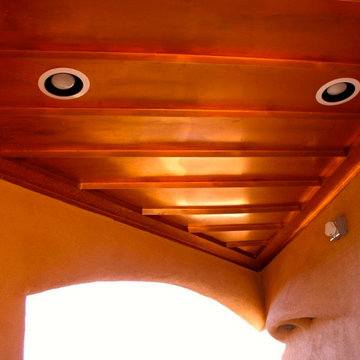
This 2400 sq. ft. home rests at the very beginning of the high mesa just outside of Taos. To the east, the Taos valley is green and verdant fed by rivers and streams that run down from the mountains, and to the west the high sagebrush mesa stretches off to the distant Brazos range.
The house is sited to capture the high mountains to the northeast through the floor to ceiling height corner window off the kitchen/dining room.The main feature of this house is the central Atrium which is an 18 foot adobe octagon topped with a skylight to form an indoor courtyard complete with a fountain. Off of this central space are two offset squares, one to the east and one to the west. The bedrooms and mechanical room are on the west side and the kitchen, dining, living room and an office are on the east side.
The house is a straw bale/adobe hybrid, has custom hand dyed plaster throughout with Talavera Tile in the public spaces and Saltillo Tile in the bedrooms. There is a large kiva fireplace in the living room, and a smaller one occupies a corner in the Master Bedroom. The Master Bathroom is finished in white marble tile. The separate garage is connected to the house with a triangular, arched breezeway with a copper ceiling.
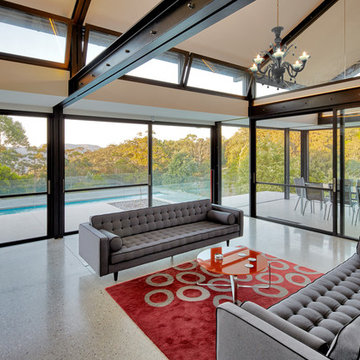
Marian Riabic
Idéer för ett stort modernt allrum med öppen planlösning, med vita väggar, betonggolv, en öppen vedspis och en spiselkrans i betong
Idéer för ett stort modernt allrum med öppen planlösning, med vita väggar, betonggolv, en öppen vedspis och en spiselkrans i betong
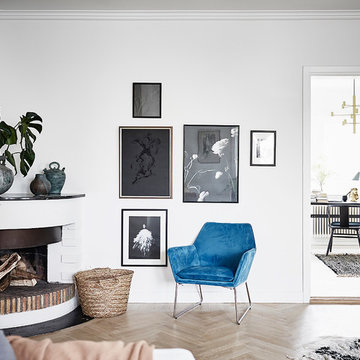
Bild på ett minimalistiskt separat vardagsrum, med vita väggar, ljust trägolv, en öppen vedspis, en spiselkrans i betong och beiget golv
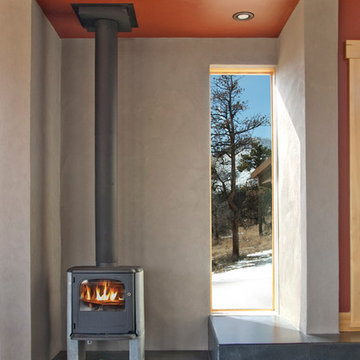
Following the Four Mile Fire, these clients sought to start anew on land with spectacular views down valley and to Sugarloaf. A low slung form hugs the hills, while opening to a generous deck in back. Primarily one level living, a lofted model plane workshop overlooks a dramatic triangular skylight.
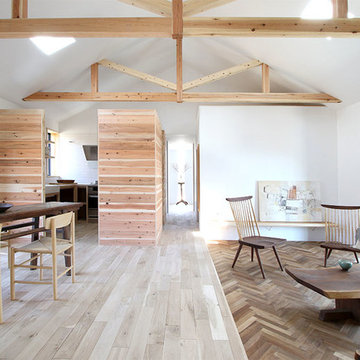
Case Study House #55 O House
和組みではない、洋組みのトラスが美しい森のすまい。
地場産のシダー、ヒノキ、オーク、アッシュ、チーク、
ウォルナットで奏でられる心地良い音楽。
Idéer för att renovera ett rustikt allrum med öppen planlösning, med vita väggar, ljust trägolv, en öppen vedspis, en spiselkrans i betong, en väggmonterad TV och vitt golv
Idéer för att renovera ett rustikt allrum med öppen planlösning, med vita väggar, ljust trägolv, en öppen vedspis, en spiselkrans i betong, en väggmonterad TV och vitt golv
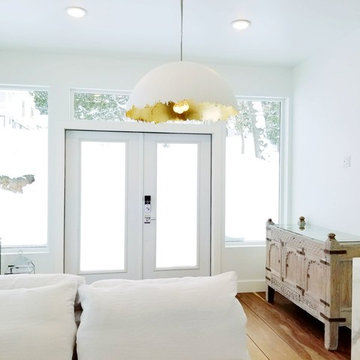
Inredning av ett modernt mellanstort uterum, med mörkt trägolv, en öppen vedspis, en spiselkrans i betong, tak och brunt golv
701 foton på sällskapsrum, med en öppen vedspis och en spiselkrans i betong
8



