701 foton på sällskapsrum, med en öppen vedspis och en spiselkrans i betong
Sortera efter:
Budget
Sortera efter:Populärt i dag
81 - 100 av 701 foton
Artikel 1 av 3
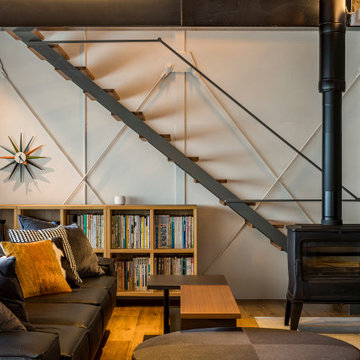
リビングルームに暖炉を置くことで室内だけでなく、建物全体が暖かくなりました。
Foto på ett mellanstort funkis allrum med öppen planlösning, med ett musikrum, vita väggar, målat trägolv, en öppen vedspis, en spiselkrans i betong, en fristående TV och brunt golv
Foto på ett mellanstort funkis allrum med öppen planlösning, med ett musikrum, vita väggar, målat trägolv, en öppen vedspis, en spiselkrans i betong, en fristående TV och brunt golv
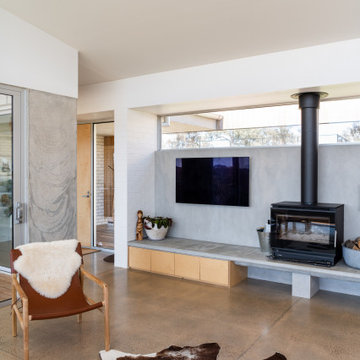
A new house in Wombat, near Young in regional NSW, utilises a simple linear plan to respond to the site. Facing due north and using a palette of robust, economical materials, the building is carefully assembled to accommodate a young family. Modest in size and budget, this building celebrates its place and the horizontality of the landscape.
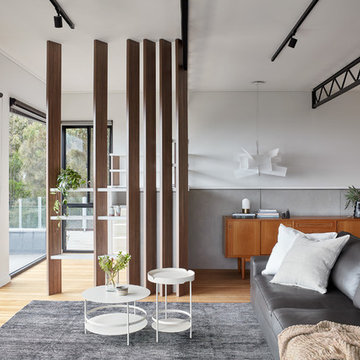
New Bar Area with Timber-Blade Shelves that leads inot the main living room
Idéer för ett stort modernt allrum med öppen planlösning, med vita väggar, beiget golv, ljust trägolv, en öppen vedspis, en spiselkrans i betong och en inbyggd mediavägg
Idéer för ett stort modernt allrum med öppen planlösning, med vita väggar, beiget golv, ljust trägolv, en öppen vedspis, en spiselkrans i betong och en inbyggd mediavägg
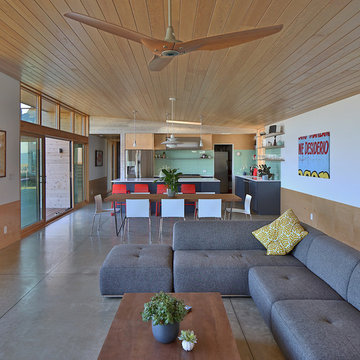
Photo: Studio Zerbey Architecture
Modern inredning av ett mellanstort allrum med öppen planlösning, med flerfärgade väggar, betonggolv, en öppen vedspis, en spiselkrans i betong och grått golv
Modern inredning av ett mellanstort allrum med öppen planlösning, med flerfärgade väggar, betonggolv, en öppen vedspis, en spiselkrans i betong och grått golv
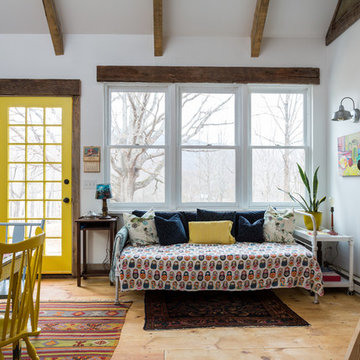
Swartz Photography
Exempel på ett litet lantligt loftrum, med ett bibliotek, vita väggar, ljust trägolv, en öppen vedspis och en spiselkrans i betong
Exempel på ett litet lantligt loftrum, med ett bibliotek, vita väggar, ljust trägolv, en öppen vedspis och en spiselkrans i betong
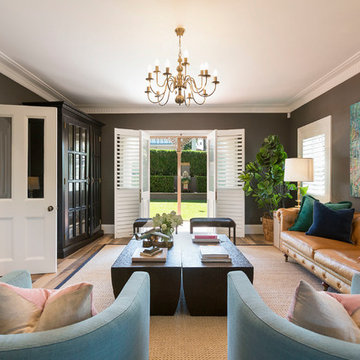
Inspiration för ett mellanstort vintage separat vardagsrum, med ett finrum, grå väggar, mörkt trägolv, en öppen vedspis och en spiselkrans i betong
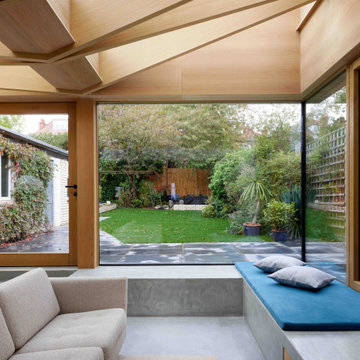
Inspiration för ett mellanstort nordiskt allrum med öppen planlösning, med betonggolv, en öppen vedspis, en spiselkrans i betong och en fristående TV
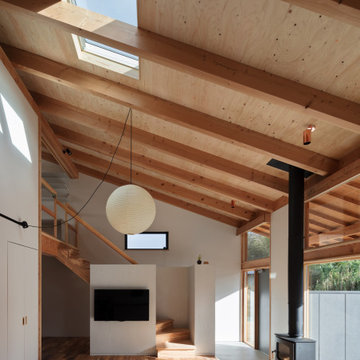
Minimalistisk inredning av ett litet allrum med öppen planlösning, med vita väggar, mellanmörkt trägolv, en öppen vedspis och en spiselkrans i betong
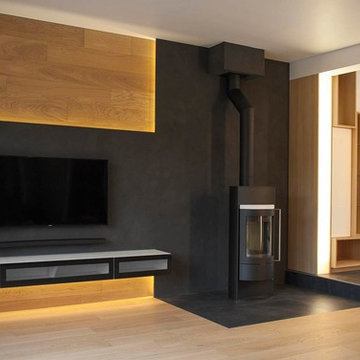
Salon mélangeant un parquet en chêne massif, un enduit effet béton et du carrelage grès cérame anthracite.
Intègration d'un poêle à bois de chez Hase.
Agence cocré-art
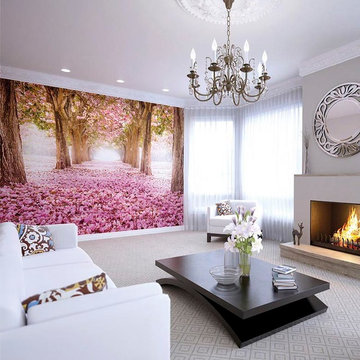
The Floral Tunnel showcases a forest floor carpeted with beautiful blooms. This is the perfect way to create a stunning scene straight from nature in any room.
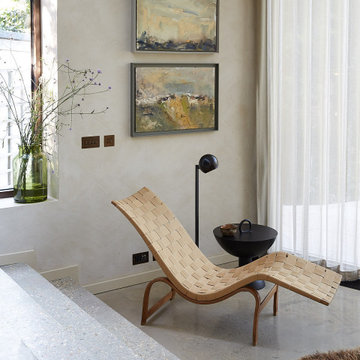
Here we wanted this room to be light and airy, so chose a pale warm wall colour with wonderful sheer fabric curtains to sit well with the polished concrete flooring.
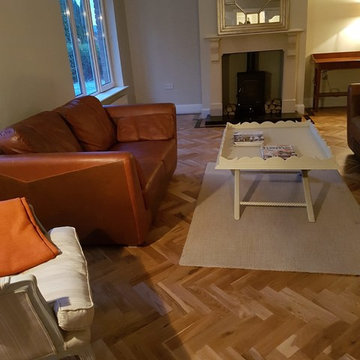
Zenon - Ochre Solid Oak Herringbone Flooring.
This 20mm x 70mm x 350mm solid european oak is finished with a natural UV oil for extra protect against the effects of sunlight on natural timber.
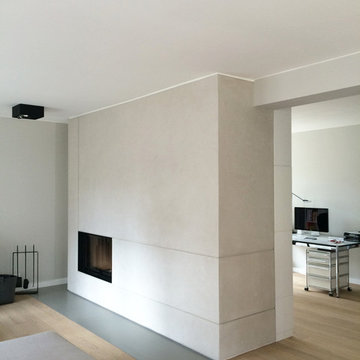
Kaminverkleidung: Homogene Beton-Optik
Idéer för att renovera ett stort funkis allrum med öppen planlösning, med ett finrum, vita väggar, ljust trägolv, en öppen vedspis, en spiselkrans i betong och beiget golv
Idéer för att renovera ett stort funkis allrum med öppen planlösning, med ett finrum, vita väggar, ljust trägolv, en öppen vedspis, en spiselkrans i betong och beiget golv
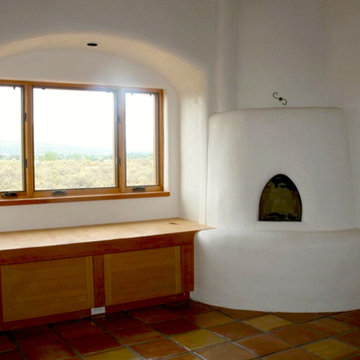
This 2400 sq. ft. home rests at the very beginning of the high mesa just outside of Taos. To the east, the Taos valley is green and verdant fed by rivers and streams that run down from the mountains, and to the west the high sagebrush mesa stretches off to the distant Brazos range.
The house is sited to capture the high mountains to the northeast through the floor to ceiling height corner window off the kitchen/dining room.The main feature of this house is the central Atrium which is an 18 foot adobe octagon topped with a skylight to form an indoor courtyard complete with a fountain. Off of this central space are two offset squares, one to the east and one to the west. The bedrooms and mechanical room are on the west side and the kitchen, dining, living room and an office are on the east side.
The house is a straw bale/adobe hybrid, has custom hand dyed plaster throughout with Talavera Tile in the public spaces and Saltillo Tile in the bedrooms. There is a large kiva fireplace in the living room, and a smaller one occupies a corner in the Master Bedroom. The Master Bathroom is finished in white marble tile. The separate garage is connected to the house with a triangular, arched breezeway with a copper ceiling.
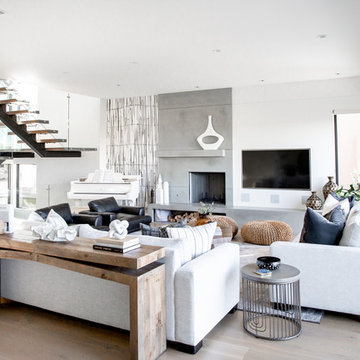
Now can we just talk about these windows? And this view? It’s like love at first sight, truly! And we wanted to take full advantage of this large bright space and keep in open but with an edge of modern sophistication. The clean lines of white, black and glass were balanced with the softness of the light wood accents. And if you’ve been following along with us for a while you know how we love to mix materials and this room really showcases that.
And we have to talk about this piano for a minute – we are OBSESSED with this white, vintage-looking piano and wanted to make it a focal! We love to incorporate pieces that a client already has and this piano was the perfect addition to this room. Using this black & white custom wall mural emphasized piano keys and was just the right touch of WOW without taking away from the rest of the space
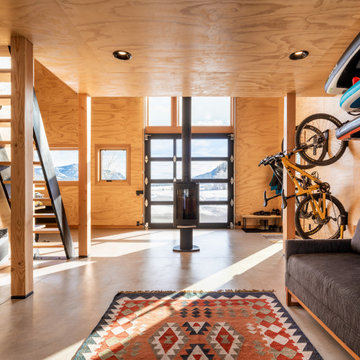
Exempel på ett litet modernt loftrum, med betonggolv, en öppen vedspis, en spiselkrans i betong och grått golv
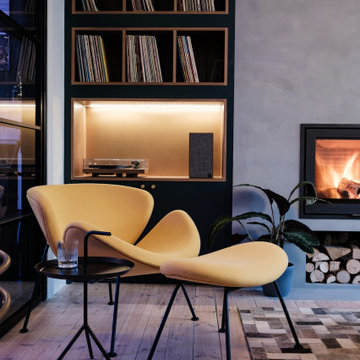
Orange Slice chair and footstool, micro concrete chimney breast with inset wood burning fireplace and bespoke joinery for music.
Idéer för att renovera ett funkis vardagsrum, med en öppen vedspis och en spiselkrans i betong
Idéer för att renovera ett funkis vardagsrum, med en öppen vedspis och en spiselkrans i betong

薪ストーブ ネスティーマーティンBTOP
Kentaro Watanabe
Bild på ett stort orientaliskt separat vardagsrum, med vita väggar, betonggolv, en öppen vedspis, en spiselkrans i betong och svart golv
Bild på ett stort orientaliskt separat vardagsrum, med vita väggar, betonggolv, en öppen vedspis, en spiselkrans i betong och svart golv
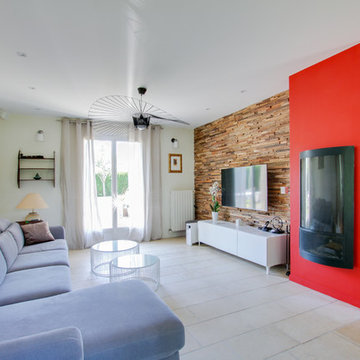
Idéer för mellanstora funkis allrum med öppen planlösning, med flerfärgade väggar, klinkergolv i keramik, en öppen vedspis, en spiselkrans i betong, en väggmonterad TV och beiget golv
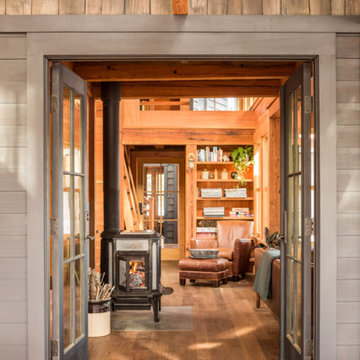
Jeff Roberts Imaging
Rustik inredning av ett mellanstort allrum med öppen planlösning, med ett bibliotek, mellanmörkt trägolv, en öppen vedspis, en spiselkrans i betong och brunt golv
Rustik inredning av ett mellanstort allrum med öppen planlösning, med ett bibliotek, mellanmörkt trägolv, en öppen vedspis, en spiselkrans i betong och brunt golv
701 foton på sällskapsrum, med en öppen vedspis och en spiselkrans i betong
5



