701 foton på sällskapsrum, med en öppen vedspis och en spiselkrans i betong
Sortera efter:
Budget
Sortera efter:Populärt i dag
21 - 40 av 701 foton
Artikel 1 av 3
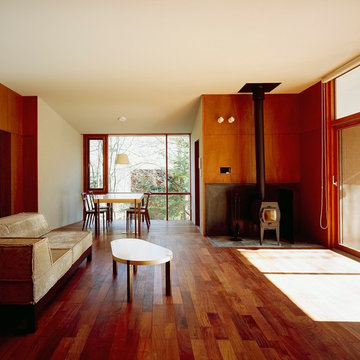
Photo Copyright nacasa and partners inc.
Exempel på ett litet modernt allrum med öppen planlösning, med bruna väggar, mörkt trägolv, en öppen vedspis, en spiselkrans i betong och brunt golv
Exempel på ett litet modernt allrum med öppen planlösning, med bruna väggar, mörkt trägolv, en öppen vedspis, en spiselkrans i betong och brunt golv
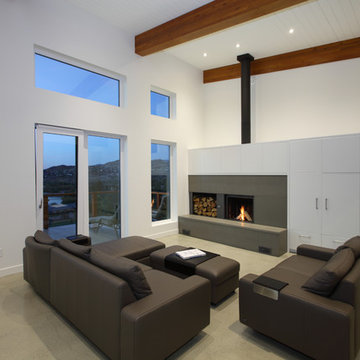
Private Residence in Vernon, British Columbia | Innotech Windows + Doors Inc.
Idéer för att renovera ett stort funkis allrum med öppen planlösning, med vita väggar, betonggolv, en öppen vedspis och en spiselkrans i betong
Idéer för att renovera ett stort funkis allrum med öppen planlösning, med vita väggar, betonggolv, en öppen vedspis och en spiselkrans i betong
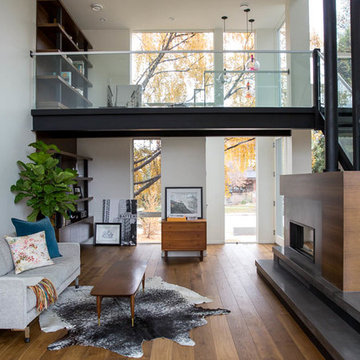
A modern open concept home featuring walnut modern fireplace, concrete open riser stairs, glass railing, 2 story open loft, walnut bookshelves and mid-century furnishings. Includes Esque Studio Waterdrop Pendants. Interior Design by Natalie Fuglestveit Interior Design, Calgary + Kelowna Interior Design Firm. Photo Credit by Lindsay Nichols Photography.

Photographer:Yasunoi Shimomura
Exempel på ett asiatiskt vardagsrum, med vita väggar, mellanmörkt trägolv, en öppen vedspis och en spiselkrans i betong
Exempel på ett asiatiskt vardagsrum, med vita väggar, mellanmörkt trägolv, en öppen vedspis och en spiselkrans i betong
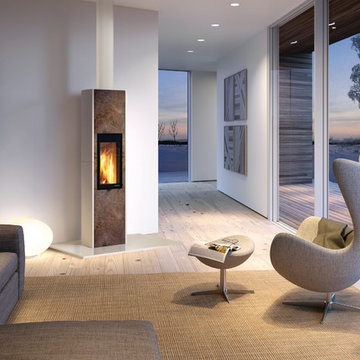
Nordpeis Taipei fireplace and woodburner. @Orion Heating - Woodburning Stoves and Gas fires in Essex. Exclusive fireplace showroom for top European brands.
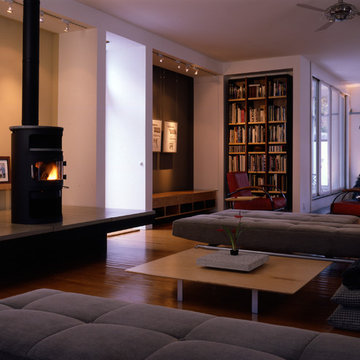
Jay Mangum Photography
Idéer för att renovera ett mellanstort vintage loftrum, med flerfärgade väggar, mellanmörkt trägolv, en öppen vedspis, en spiselkrans i betong och en dold TV
Idéer för att renovera ett mellanstort vintage loftrum, med flerfärgade väggar, mellanmörkt trägolv, en öppen vedspis, en spiselkrans i betong och en dold TV
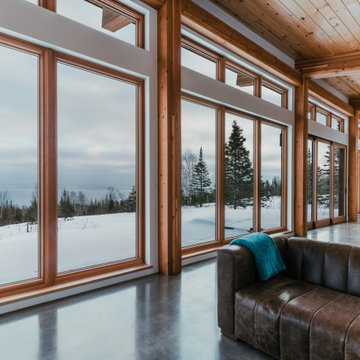
Living Room
Bild på ett litet rustikt allrum med öppen planlösning, med ett finrum, vita väggar, betonggolv, en öppen vedspis, en spiselkrans i betong och grått golv
Bild på ett litet rustikt allrum med öppen planlösning, med ett finrum, vita väggar, betonggolv, en öppen vedspis, en spiselkrans i betong och grått golv

The architect minimized the finish materials palette. Both roof and exterior siding are 4-way-interlocking machined aluminium shingles, installed by the same sub-contractor to maximize quality and productivity. Interior finishes and built-in furniture were limited to plywood and OSB (oriented strand board) with no decorative trimmings. The open floor plan reduced the need for doors and thresholds. In return, his rather stoic approach expanded client’s freedom for space use, an essential criterion for single family homes.
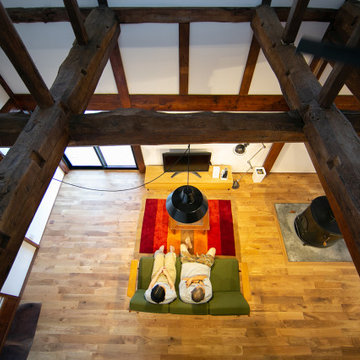
70年という月日を守り続けてきた農家住宅のリノベーション
建築当時の強靭な軸組みを活かし、新しい世代の住まい手の想いのこもったリノベーションとなった
夏は熱がこもり、冬は冷たい隙間風が入る環境から
開口部の改修、断熱工事や気密をはかり
夏は風が通り涼しく、冬は暖炉が燈り暖かい室内環境にした
空間動線は従来人寄せのための二間と奥の間を一体として家族の団欒と仲間と過ごせる動線とした
北側の薄暗く奥まったダイニングキッチンが明るく開放的な造りとなった
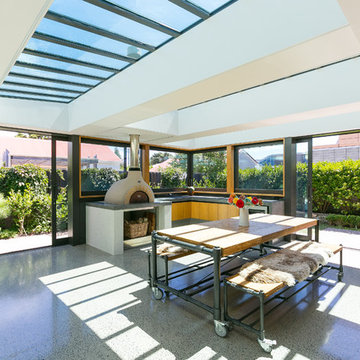
Open2View
Idéer för ett mellanstort modernt uterum, med betonggolv, en öppen vedspis, en spiselkrans i betong, takfönster och grått golv
Idéer för ett mellanstort modernt uterum, med betonggolv, en öppen vedspis, en spiselkrans i betong, takfönster och grått golv
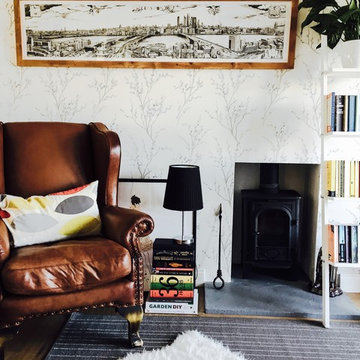
Cozy reading retreat...photo & design by Tam Ghidini from CASA VECTIS...eclectic reading corner in this cozy Isle of Wight home. A splash of colour added by books and a cozy and cool throw, perfect for a lazy Sunday morning!
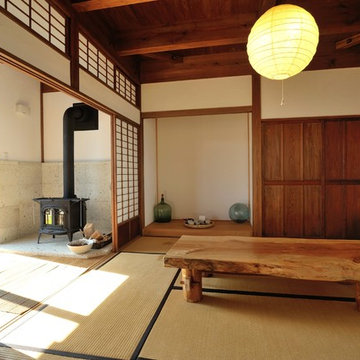
Asiatisk inredning av ett vardagsrum, med vita väggar, tatamigolv, en öppen vedspis, en spiselkrans i betong och brunt golv
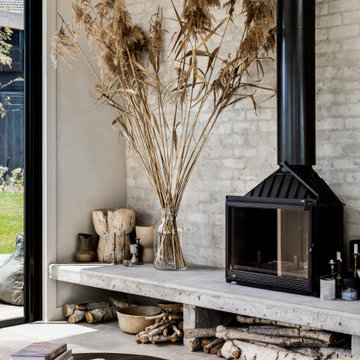
Striking yet exquisitely elegant, featuring high arches and curves, cathedral ceilings, organic earthy colours and handcrafted finishes this brand new luxury home in Mount Martha, Victoria was created.
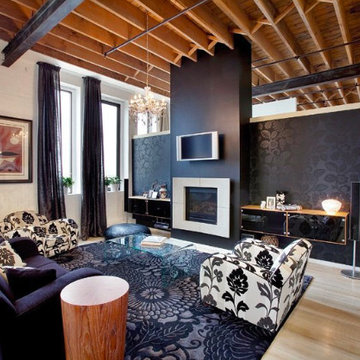
Foto på ett mellanstort industriellt allrum med öppen planlösning, med vita väggar, ljust trägolv, en öppen vedspis, en spiselkrans i betong och en väggmonterad TV
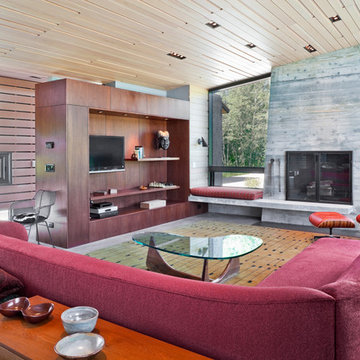
Located near the foot of the Teton Mountains, the site and a modest program led to placing the main house and guest quarters in separate buildings configured to form outdoor spaces. With mountains rising to the northwest and a stream cutting through the southeast corner of the lot, this placement of the main house and guest cabin distinctly responds to the two scales of the site. The public and private wings of the main house define a courtyard, which is visually enclosed by the prominence of the mountains beyond. At a more intimate scale, the garden walls of the main house and guest cabin create a private entry court.
A concrete wall, which extends into the landscape marks the entrance and defines the circulation of the main house. Public spaces open off this axis toward the views to the mountains. Secondary spaces branch off to the north and south forming the private wing of the main house and the guest cabin. With regulation restricting the roof forms, the structural trusses are shaped to lift the ceiling planes toward light and the views of the landscape.
A.I.A Wyoming Chapter Design Award of Citation 2017
Project Year: 2008

勾配天井、現しにした登り梁、土間の中央に据えられた薪ストーブ、南の全面開口がリビングの大空間を特徴づけています。薪ストーブで暖まりながら孫の子守り、そんな生活が想像できそうな二世帯住宅です。
Inredning av ett stort allrum med öppen planlösning, med vita väggar, mellanmörkt trägolv, en öppen vedspis, en spiselkrans i betong, en väggmonterad TV och beiget golv
Inredning av ett stort allrum med öppen planlösning, med vita väggar, mellanmörkt trägolv, en öppen vedspis, en spiselkrans i betong, en väggmonterad TV och beiget golv
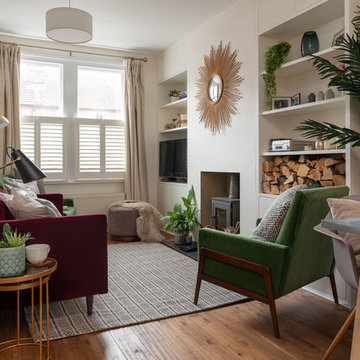
Dean Frost Photography
Bild på ett mellanstort eklektiskt allrum med öppen planlösning, med beige väggar, mellanmörkt trägolv, en öppen vedspis, en spiselkrans i betong och en väggmonterad TV
Bild på ett mellanstort eklektiskt allrum med öppen planlösning, med beige väggar, mellanmörkt trägolv, en öppen vedspis, en spiselkrans i betong och en väggmonterad TV
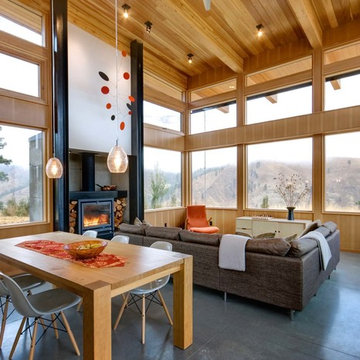
Steve Keating
Idéer för funkis allrum med öppen planlösning, med vita väggar, betonggolv, en öppen vedspis, en spiselkrans i betong och grått golv
Idéer för funkis allrum med öppen planlösning, med vita väggar, betonggolv, en öppen vedspis, en spiselkrans i betong och grått golv
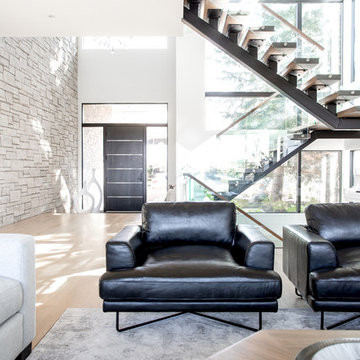
Now can we just talk about these windows? And this view? It’s like love at first sight, truly! And we wanted to take full advantage of this large bright space and keep in open but with an edge of modern sophistication. The clean lines of white, black and glass were balanced with the softness of the light wood accents. And if you’ve been following along with us for a while you know how we love to mix materials and this room really showcases that.
And we have to talk about this piano for a minute – we are OBSESSED with this white, vintage-looking piano and wanted to make it a focal! We love to incorporate pieces that a client already has and this piano was the perfect addition to this room. Using this black & white custom wall mural emphasized piano keys and was just the right touch of WOW without taking away from the rest of the space

Offenes Wohnzimmer mit drehbarem Sofa, Kamin, offener Treppe zur Galerie mit Holzlamellen und einer verspiegelten Wandverkleidung.
Idéer för ett stort modernt allrum med öppen planlösning, med ett finrum, klinkergolv i keramik, en öppen vedspis, en spiselkrans i betong, en dold TV och svart golv
Idéer för ett stort modernt allrum med öppen planlösning, med ett finrum, klinkergolv i keramik, en öppen vedspis, en spiselkrans i betong, en dold TV och svart golv
701 foton på sällskapsrum, med en öppen vedspis och en spiselkrans i betong
2



