41 728 foton på sällskapsrum, med en spiselkrans i tegelsten och en spiselkrans i betong
Sortera efter:
Budget
Sortera efter:Populärt i dag
61 - 80 av 41 728 foton
Artikel 1 av 3

EUGENE MICHEL PHOTOGRAPH
Inspiration för moderna allrum med öppen planlösning, med vita väggar, betonggolv, en bred öppen spis, en spiselkrans i betong, en väggmonterad TV och grått golv
Inspiration för moderna allrum med öppen planlösning, med vita väggar, betonggolv, en bred öppen spis, en spiselkrans i betong, en väggmonterad TV och grått golv
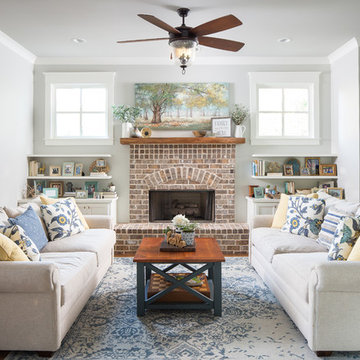
DAVID CANNON
Inspiration för lantliga vardagsrum, med grå väggar, mellanmörkt trägolv, en standard öppen spis, en spiselkrans i tegelsten och brunt golv
Inspiration för lantliga vardagsrum, med grå väggar, mellanmörkt trägolv, en standard öppen spis, en spiselkrans i tegelsten och brunt golv
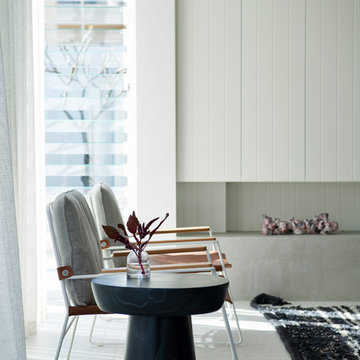
Bild på ett mellanstort allrum med öppen planlösning, med klinkergolv i porslin, en bred öppen spis, en spiselkrans i betong, en väggmonterad TV och grått golv

Soft Neutrals keep the room consistent with the overhead beams and the tone of the room.
Inspiration för ett stort medelhavsstil allrum med öppen planlösning, med bruna väggar, skiffergolv, en standard öppen spis, en spiselkrans i betong, en väggmonterad TV och brunt golv
Inspiration för ett stort medelhavsstil allrum med öppen planlösning, med bruna väggar, skiffergolv, en standard öppen spis, en spiselkrans i betong, en väggmonterad TV och brunt golv

Living Room that is simple, contemporary and designed for a family to live in.
Bild på ett vintage allrum med öppen planlösning, med vita väggar, ljust trägolv, en standard öppen spis, en spiselkrans i tegelsten, en väggmonterad TV och beiget golv
Bild på ett vintage allrum med öppen planlösning, med vita väggar, ljust trägolv, en standard öppen spis, en spiselkrans i tegelsten, en väggmonterad TV och beiget golv

I fell in love with these inexpensive curtains on Overstock.com, but they were too short. So I bought an extra set and had a seamstress use it to extend them to the correct length.
Photo © Bethany Nauert
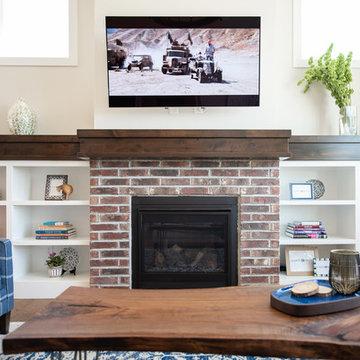
Caroline Merrill
Exempel på ett stort lantligt allrum med öppen planlösning, med ett finrum, beige väggar, mellanmörkt trägolv, en standard öppen spis, en spiselkrans i tegelsten, en väggmonterad TV och brunt golv
Exempel på ett stort lantligt allrum med öppen planlösning, med ett finrum, beige väggar, mellanmörkt trägolv, en standard öppen spis, en spiselkrans i tegelsten, en väggmonterad TV och brunt golv
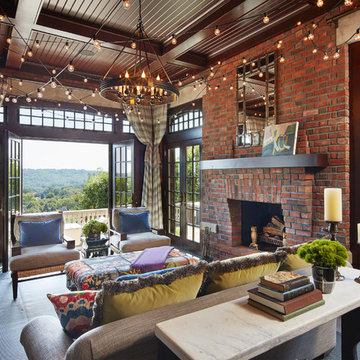
Corey Gaffer
Idéer för vintage uterum, med en standard öppen spis, en spiselkrans i tegelsten och tak
Idéer för vintage uterum, med en standard öppen spis, en spiselkrans i tegelsten och tak

This modern farmhouse located outside of Spokane, Washington, creates a prominent focal point among the landscape of rolling plains. The composition of the home is dominated by three steep gable rooflines linked together by a central spine. This unique design evokes a sense of expansion and contraction from one space to the next. Vertical cedar siding, poured concrete, and zinc gray metal elements clad the modern farmhouse, which, combined with a shop that has the aesthetic of a weathered barn, creates a sense of modernity that remains rooted to the surrounding environment.
The Glo double pane A5 Series windows and doors were selected for the project because of their sleek, modern aesthetic and advanced thermal technology over traditional aluminum windows. High performance spacers, low iron glass, larger continuous thermal breaks, and multiple air seals allows the A5 Series to deliver high performance values and cost effective durability while remaining a sophisticated and stylish design choice. Strategically placed operable windows paired with large expanses of fixed picture windows provide natural ventilation and a visual connection to the outdoors.
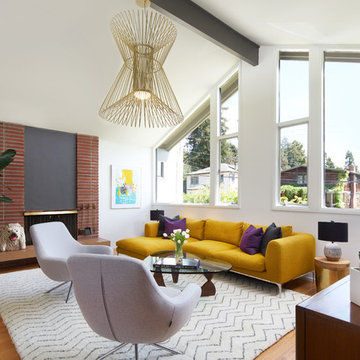
Mark Compton
Foto på ett stort 60 tals allrum med öppen planlösning, med vita väggar, en standard öppen spis, en spiselkrans i tegelsten, ett finrum, ljust trägolv och beiget golv
Foto på ett stort 60 tals allrum med öppen planlösning, med vita väggar, en standard öppen spis, en spiselkrans i tegelsten, ett finrum, ljust trägolv och beiget golv
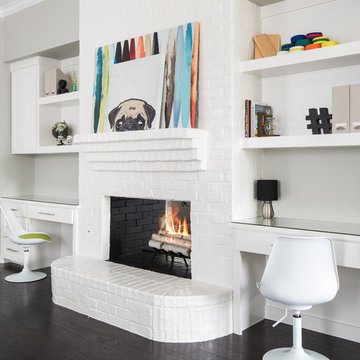
Klassisk inredning av ett stort allrum med öppen planlösning, med grå väggar, mörkt trägolv, en dubbelsidig öppen spis, en spiselkrans i tegelsten, en väggmonterad TV och svart golv
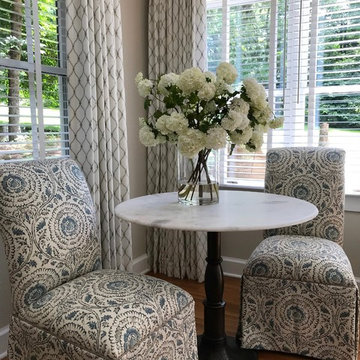
Corner nook for a glass of wine or morning coffee. Marble top table with custom slipper chairs from Ethan Allen.
Eklektisk inredning av ett mellanstort allrum med öppen planlösning, med beige väggar, en standard öppen spis, en spiselkrans i tegelsten, beiget golv och mellanmörkt trägolv
Eklektisk inredning av ett mellanstort allrum med öppen planlösning, med beige väggar, en standard öppen spis, en spiselkrans i tegelsten, beiget golv och mellanmörkt trägolv
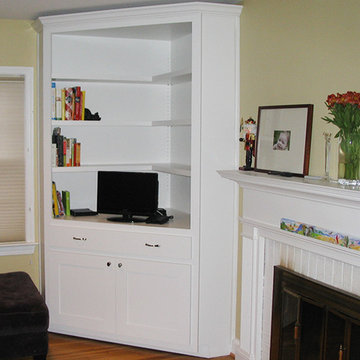
Built-In corner cabinet featuring TV and media connections with bottom storage. White shaker with full span adjustable shelves.
Inredning av ett modernt litet allrum med öppen planlösning, med vita väggar, mellanmörkt trägolv, en standard öppen spis, en spiselkrans i tegelsten, en fristående TV och brunt golv
Inredning av ett modernt litet allrum med öppen planlösning, med vita väggar, mellanmörkt trägolv, en standard öppen spis, en spiselkrans i tegelsten, en fristående TV och brunt golv
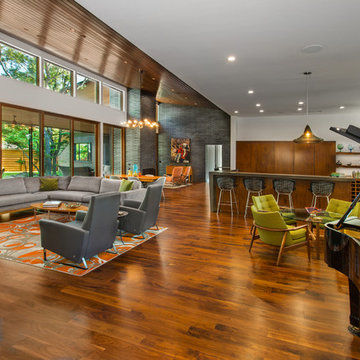
This is a wonderful mid century modern with the perfect color mix of furniture and accessories.
Built by Classic Urban Homes
Photography by Vernon Wentz of Ad Imagery
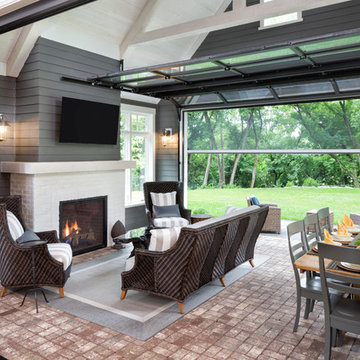
2018 Artisan Home Tour
Photo: LandMark Photography
Builder: Pillar Homes Partner
Foto på ett vintage uterum, med tegelgolv, en standard öppen spis, en spiselkrans i tegelsten och tak
Foto på ett vintage uterum, med tegelgolv, en standard öppen spis, en spiselkrans i tegelsten och tak
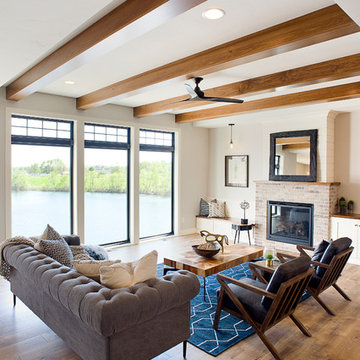
Cipher Imaging
Inredning av ett klassiskt mellanstort allrum med öppen planlösning, med grå väggar, laminatgolv, en standard öppen spis, en spiselkrans i tegelsten, en väggmonterad TV och brunt golv
Inredning av ett klassiskt mellanstort allrum med öppen planlösning, med grå väggar, laminatgolv, en standard öppen spis, en spiselkrans i tegelsten, en väggmonterad TV och brunt golv

The living room in shades of pale blue and green. Patterned prints across the furnishings add depth to the space and provide cosy seating areas around the room. The built in bookcases provide useful storage and give a sense of height to the room, framing the fireplace with its textured brick surround. Dark oak wood flooring offers warmth throughout.

This is the lanai room where the owners spend their evenings. It has a white-washed wood ceiling with gray beams, a painted brick fireplace, gray wood-look plank tile flooring, a bar with onyx countertops in the distance with a bathroom off to the side, eating space, a sliding barn door that covers an opening into the butler's kitchen. There are sliding glass doors than can close this room off from the breakfast and kitchen area if the owners wish to open the sliding doors to the pool area on nice days. The heating/cooling for this room is zoned separately from the rest of the house. It's their favorite space! Photo by Paul Bonnichsen.

Inspiration för ett stort funkis allrum med öppen planlösning, med beige väggar, klinkergolv i porslin, en bred öppen spis, en spiselkrans i betong, en väggmonterad TV och beiget golv
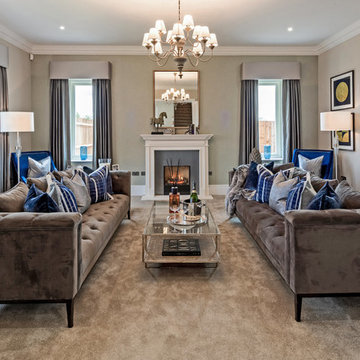
With sharp edges and modern tapered legs, this stunning Eicholtz Cesare sofa creates a classic and contemporary look within our living room design, the curvature of the deep buttoning adding a sumptuous softness.
41 728 foton på sällskapsrum, med en spiselkrans i tegelsten och en spiselkrans i betong
4



