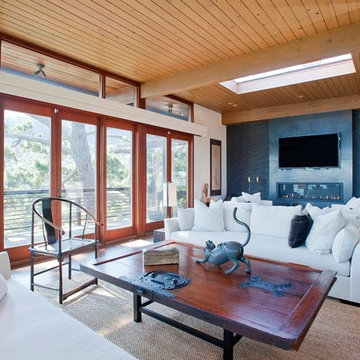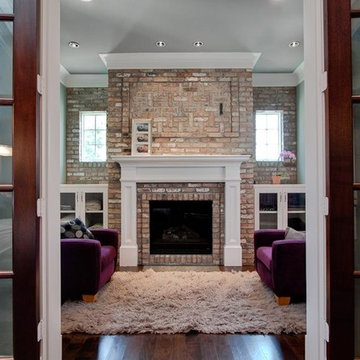41 728 foton på sällskapsrum, med en spiselkrans i tegelsten och en spiselkrans i betong
Sortera efter:
Budget
Sortera efter:Populärt i dag
121 - 140 av 41 728 foton
Artikel 1 av 3
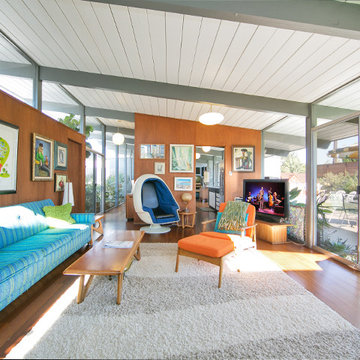
Life is too short…not to love where you live. Who wouldn’t want the opportunity to purchase a stunning, magazine-featured, mid-century modern Eichler home? This living room is the perfect place to showcase your Mid Century Modern furniture and take in the veiws of teh outside back patio space.
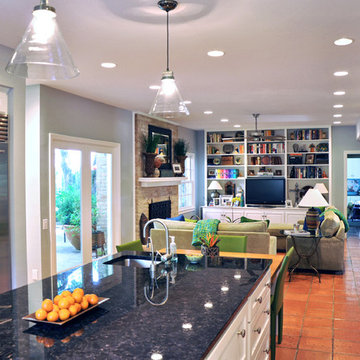
Modern inredning av ett stort allrum med öppen planlösning, med klinkergolv i terrakotta, en standard öppen spis, en spiselkrans i tegelsten och en inbyggd mediavägg
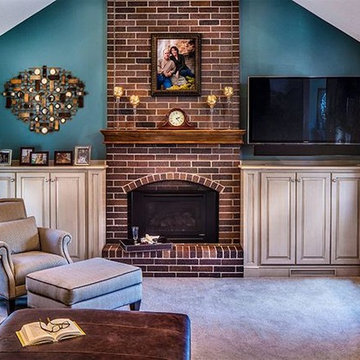
Wanting to maintain the traditional look of their eye-catching fireplace, we decided against mounting the TV above the mantel. We designed custom cabinets that flank each side of the fireplace and discreetly house the television components. By faux painting these cabinets using the color of the surrounding walls, this dominating feature wall effortlessly blends in with the rest of this space. The dark aqua accent wall brings this room to life as a focal point against the brick fireplace and is paired perfectly with the colors in the fabrics and drapery.
blue feature wall, brick fireplace, Dark Teal Blue Accent Wall, design connection, faux paint, faux paint accent wall, Kansas City Brown Fabric, Kansas City Brown Ottoman, Kansas City Brown Sofa, Kansas City Custom Cabinets, Kansas City Faux Paint, Kansas City Fireplace Remodel, Kansas City Floral Print Arm Chair, Kansas City Great Room Remodel, Kansas City Interior Design, Kansas City Large Ottoman, Kansas City Mantel, Kansas City Small Living Room, Kansas City Tufted Ottoman, Overland Park Interior Design, traditional living room
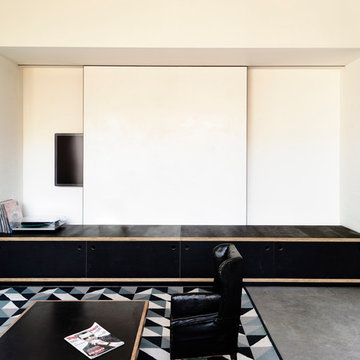
Photographer: Derek Swalwell
Inspiration för mellanstora moderna vardagsrum, med ett bibliotek, vita väggar, betonggolv, en dubbelsidig öppen spis, en spiselkrans i tegelsten och en dold TV
Inspiration för mellanstora moderna vardagsrum, med ett bibliotek, vita väggar, betonggolv, en dubbelsidig öppen spis, en spiselkrans i tegelsten och en dold TV
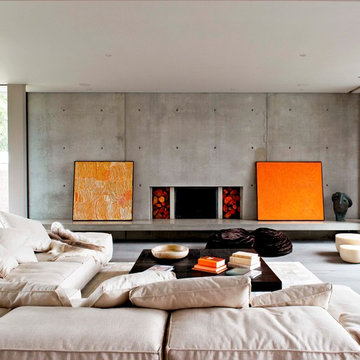
"This is an example of one story being told holistically: the architecture and the interior talk to each other - beautifully. Unadorned materials are used inside and out completing the narrative'. Rob Mills Photography Earl Carter
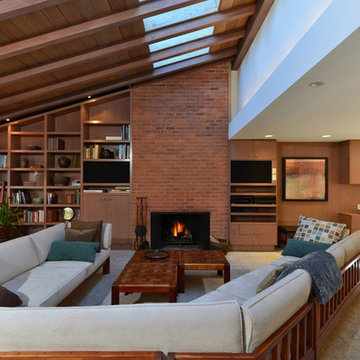
The light-filled living room with wood-burning brick fireplace.
Photos by Cameron Acker
Inspiration för ett 60 tals vardagsrum, med en spiselkrans i tegelsten
Inspiration för ett 60 tals vardagsrum, med en spiselkrans i tegelsten

This custom home built above an existing commercial building was designed to be an urban loft. The firewood neatly stacked inside the custom blue steel metal shelves becomes a design element of the fireplace. Photo by Lincoln Barber
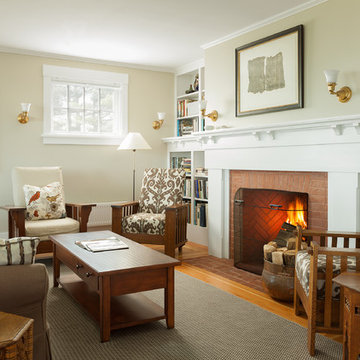
photography by Trent Bell
Idéer för ett maritimt separat vardagsrum, med beige väggar, mellanmörkt trägolv, en standard öppen spis och en spiselkrans i tegelsten
Idéer för ett maritimt separat vardagsrum, med beige väggar, mellanmörkt trägolv, en standard öppen spis och en spiselkrans i tegelsten
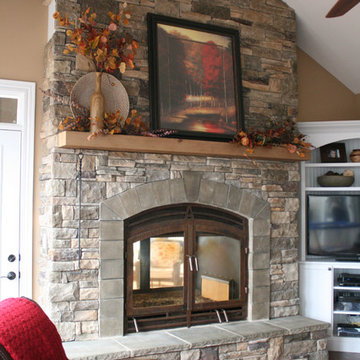
Acucraft's Hearthroom 44 Indoor/Outdoor See-Through Wood Burning Fireplace with Patina Finish and Cylinder Handles.
Exempel på ett mellanstort klassiskt vardagsrum, med en dubbelsidig öppen spis och en spiselkrans i tegelsten
Exempel på ett mellanstort klassiskt vardagsrum, med en dubbelsidig öppen spis och en spiselkrans i tegelsten

This new screened porch provides an attractive transition from the home’s interior to the open-air sitting porch. The same rich, natural materials and finishes used on the adjacent sitting porch have been used here. A new fireplace with a bluestone slab hearth and custom-milled mantel warms the space year-round.
Scott Bergmann Photography

ORCAS ISLAND RETREAT
Michelle Burgess
Inspiration för moderna vardagsrum, med en spiselkrans i betong och betonggolv
Inspiration för moderna vardagsrum, med en spiselkrans i betong och betonggolv
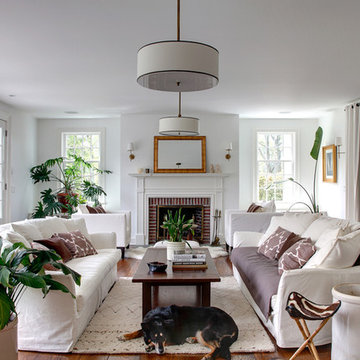
Photography by Olson Photographic, LLC
Idéer för att renovera ett stort vintage vardagsrum, med vita väggar, en standard öppen spis och en spiselkrans i tegelsten
Idéer för att renovera ett stort vintage vardagsrum, med vita väggar, en standard öppen spis och en spiselkrans i tegelsten
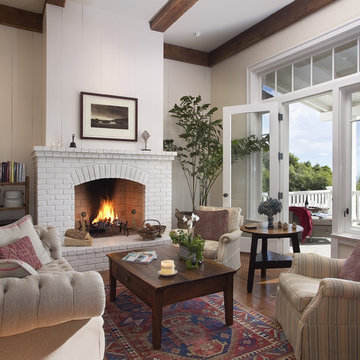
Arriving guests pass through a small garden before the front door opens to reveal the dramatic view. The main living area connects onto the covered porch and through to the kitchen and small den. A varied ceiling form and staggered exterior wall helps the large, informal space feel comfortable for two people or a large gathering. The textures of painted brick and rustic wall planks offset the warm tones of the vintage timbers and wood flooring.
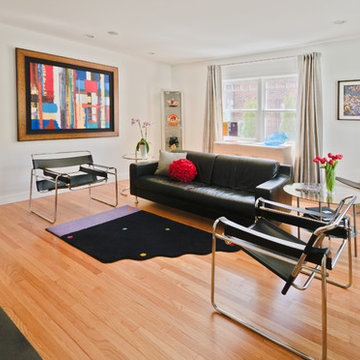
The living room is the same size as it was originally, but we moved a door opening from the far wall (where the colorful painting is) to the other side of the fireplace (not shown). This change made arranging furniture much easier because all the circulation is along one side of the room.
Featured Project on Houzz
http://www.houzz.com/ideabooks/19481561/list/One-Big-Happy-Expansion-for-Michigan-Grandparents
Interior Design: Lauren King Interior Design
Contractor: Beechwood Building and Design
Photo: Steve Kuzma Photography

A crisp and consistent color scheme and composition creates an airy, unified mood throughout the diminutive 13' x 13' living room. Dark hardwood floors add warmth and contrast. We added thick moldings to architecturally enhance the house.
Gauzy cotton Roman shades dress new hurricane-proof windows and coax additional natural light into the home. Because of their versatility, pairs of furniture instead of single larger pieces are used throughout the home. This helps solve the space problem because these smaller pieces can be moved and stored easily.

Photography by Rob Karosis
Inspiration för klassiska separata vardagsrum, med beige väggar, en standard öppen spis och en spiselkrans i tegelsten
Inspiration för klassiska separata vardagsrum, med beige väggar, en standard öppen spis och en spiselkrans i tegelsten
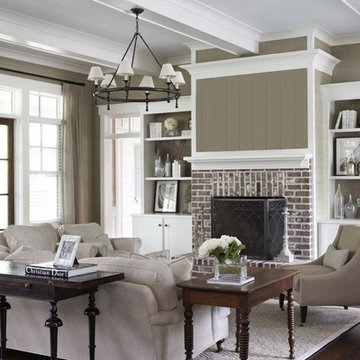
This lovely home sits in one of the most pristine and preserved places in the country - Palmetto Bluff, in Bluffton, SC. The natural beauty and richness of this area create an exceptional place to call home or to visit. The house lies along the river and fits in perfectly with its surroundings.
4,000 square feet - four bedrooms, four and one-half baths
All photos taken by Rachael Boling Photography
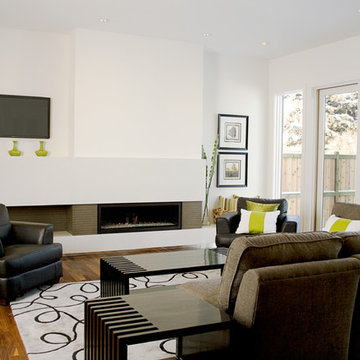
This fireplace was designed and create by 2Stone Designer Concrete of Calgary AB. The majority of the fireplace is our "Ivory" concrete (white), and the grey tiles around the fireplace are "Graphite". The Ivory concrete consists of a wall to wall hearth as well as a tall mantle from the center to left wall, connecting back to the hearth.
Fireplace and One piece concrete Back splash designed and created by 2Stone for the wonderful men of Fifth Element
41 728 foton på sällskapsrum, med en spiselkrans i tegelsten och en spiselkrans i betong
7




