31 741 foton på sällskapsrum, med en spiselkrans i tegelsten
Sortera efter:
Budget
Sortera efter:Populärt i dag
61 - 80 av 31 741 foton
Artikel 1 av 3

Exempel på ett mellanstort lantligt allrum med öppen planlösning, med ljust trägolv, en standard öppen spis och en spiselkrans i tegelsten

Foto på ett lantligt vardagsrum, med vita väggar, mörkt trägolv, en standard öppen spis, en spiselkrans i tegelsten och brunt golv
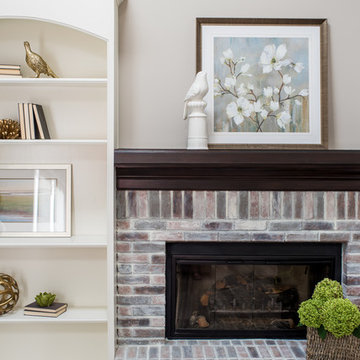
Our clients have lived in this suburban custom home for 25 years. It was built in the early 90s. They love the home and location. It’s their forever home. We were hired to reimagine the space, design, specify, and manage the project renovation and trades. We designed the entry, kitchen, and family room, and it took us eight weeks to complete the project.
Project completed by Wendy Langston's Everything Home interior design firm, which serves Carmel, Zionsville, Fishers, Westfield, Noblesville, and Indianapolis.
For more about Everything Home, click here: https://everythinghomedesigns.com/
To learn more about this project, click here:
https://everythinghomedesigns.com/portfolio/90s-home-renovation/

Inredning av ett lantligt mellanstort allrum med öppen planlösning, med vita väggar, mörkt trägolv, en standard öppen spis, en spiselkrans i tegelsten, en väggmonterad TV och brunt golv

Inspiration för ett stort lantligt allrum med öppen planlösning, med vita väggar, mellanmörkt trägolv, en standard öppen spis, en spiselkrans i tegelsten, en inbyggd mediavägg och beiget golv

Foto på ett stort lantligt allrum med öppen planlösning, med vita väggar, ljust trägolv, en standard öppen spis, en spiselkrans i tegelsten, en väggmonterad TV och beiget golv
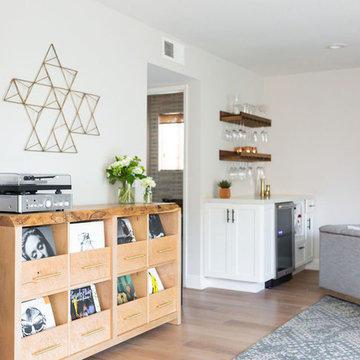
This living room got an upgraded look with the help of new paint, furnishings, fireplace tiling and the installation of a bar area. Our clients like to party and they host very often... so they needed a space off the kitchen where adults can make a cocktail and have a conversation while listening to music. We accomplished this with conversation style seating around a coffee table. We designed a custom built-in bar area with wine storage and beverage fridge, and floating shelves for storing stemware and glasses. The fireplace also got an update with beachy glazed tile installed in a herringbone pattern and a rustic pine mantel. The homeowners are also love music and have a large collection of vinyl records. We commissioned a custom record storage cabinet from Hansen Concepts which is a piece of art and a conversation starter of its own. The record storage unit is made of raw edge wood and the drawers are engraved with the lyrics of the client's favorite songs. It's a masterpiece and will be an heirloom for sure.

This living room got an upgraded look with the help of new paint, furnishings, fireplace tiling and the installation of a bar area. Our clients like to party and they host very often... so they needed a space off the kitchen where adults can make a cocktail and have a conversation while listening to music. We accomplished this with conversation style seating around a coffee table. We designed a custom built-in bar area with wine storage and beverage fridge, and floating shelves for storing stemware and glasses. The fireplace also got an update with beachy glazed tile installed in a herringbone pattern and a rustic pine mantel. The homeowners are also love music and have a large collection of vinyl records. We commissioned a custom record storage cabinet from Hansen Concepts which is a piece of art and a conversation starter of its own. The record storage unit is made of raw edge wood and the drawers are engraved with the lyrics of the client's favorite songs. It's a masterpiece and will be an heirloom for sure.

Roehner Ryan
Lantlig inredning av ett stort allrum på loftet, med ett spelrum, vita väggar, ljust trägolv, en standard öppen spis, en spiselkrans i tegelsten, en väggmonterad TV och beiget golv
Lantlig inredning av ett stort allrum på loftet, med ett spelrum, vita väggar, ljust trägolv, en standard öppen spis, en spiselkrans i tegelsten, en väggmonterad TV och beiget golv

Free ebook, Creating the Ideal Kitchen. DOWNLOAD NOW
We went with a minimalist, clean, industrial look that feels light, bright and airy. The island is a dark charcoal with cool undertones that coordinates with the cabinetry and transom work in both the neighboring mudroom and breakfast area. White subway tile, quartz countertops, white enamel pendants and gold fixtures complete the update. The ends of the island are shiplap material that is also used on the fireplace in the next room.
In the new mudroom, we used a fun porcelain tile on the floor to get a pop of pattern, and walnut accents add some warmth. Each child has their own cubby, and there is a spot for shoes below a long bench. Open shelving with spots for baskets provides additional storage for the room.
Designed by: Susan Klimala, CKBD
Photography by: LOMA Studios
For more information on kitchen and bath design ideas go to: www.kitchenstudio-ge.com

Mid-Century Modern Living Room- white brick fireplace, paneled ceiling, spotlights, blue accents, sliding glass door, wood floor
Idéer för att renovera ett mellanstort retro allrum med öppen planlösning, med vita väggar, mörkt trägolv, en spiselkrans i tegelsten, brunt golv och en standard öppen spis
Idéer för att renovera ett mellanstort retro allrum med öppen planlösning, med vita väggar, mörkt trägolv, en spiselkrans i tegelsten, brunt golv och en standard öppen spis
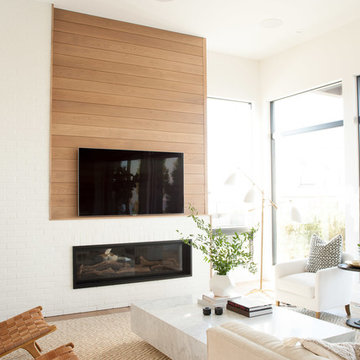
Foto på ett minimalistiskt allrum, med vita väggar, mellanmörkt trägolv, en bred öppen spis, en spiselkrans i tegelsten, en väggmonterad TV och brunt golv
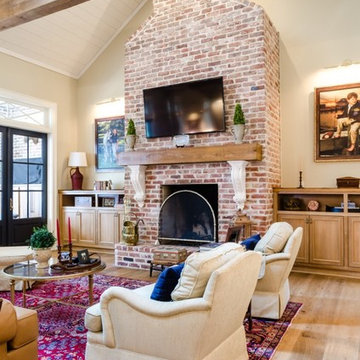
This open concept plan looks even more dramatic with white plank vaulted ceilings with natural wood beams. The brick fireplace surround extends to the ceiling. Skillfully built by Craig Homes Inc and designed by Bob Chatham Custom Home Design. Photos by Summer Ennis.
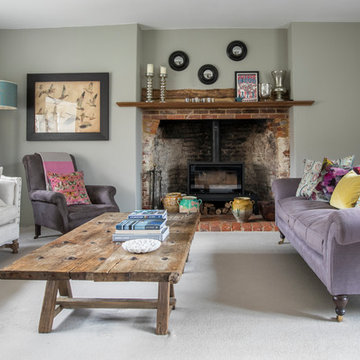
Inredning av ett lantligt vardagsrum, med grå väggar, heltäckningsmatta, en öppen vedspis, en spiselkrans i tegelsten och grått golv
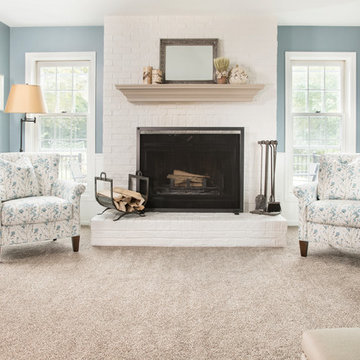
Photographer: Sarah Utech
Idéer för att renovera ett mellanstort vintage separat vardagsrum, med ett finrum, blå väggar, heltäckningsmatta, en standard öppen spis, en spiselkrans i tegelsten och brunt golv
Idéer för att renovera ett mellanstort vintage separat vardagsrum, med ett finrum, blå väggar, heltäckningsmatta, en standard öppen spis, en spiselkrans i tegelsten och brunt golv
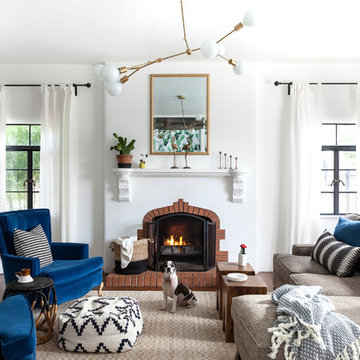
Bright modern and bohemian living room, with a spanish fireplace and reupholstered vintage armchairs.
Bild på ett medelhavsstil vardagsrum, med vita väggar, mellanmörkt trägolv, en standard öppen spis, en spiselkrans i tegelsten och brunt golv
Bild på ett medelhavsstil vardagsrum, med vita väggar, mellanmörkt trägolv, en standard öppen spis, en spiselkrans i tegelsten och brunt golv
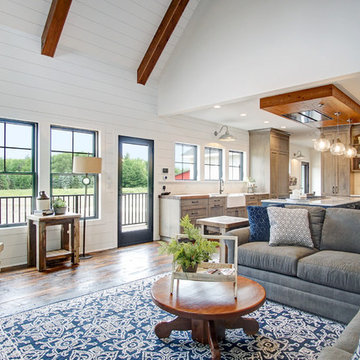
Location: Spring Lake Township, MI, USA
Troxel Custom Homes
Living room designed with keeping the view in mind, with the kitchen beyond.
Inredning av ett lantligt allrum med öppen planlösning, med vita väggar, mörkt trägolv, en öppen hörnspis, en spiselkrans i tegelsten och brunt golv
Inredning av ett lantligt allrum med öppen planlösning, med vita väggar, mörkt trägolv, en öppen hörnspis, en spiselkrans i tegelsten och brunt golv
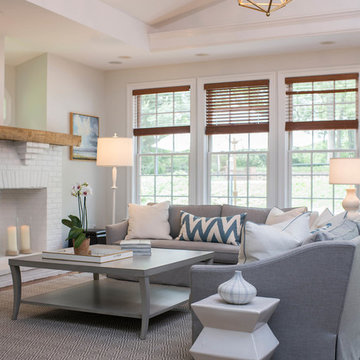
Klassisk inredning av ett allrum, med grå väggar, en standard öppen spis och en spiselkrans i tegelsten

This modern farmhouse is a beautiful compilation of utility and aesthetics. Exposed cypress beams grace the family room vaulted ceiling. Northern white oak random width floors. Quaker clad windows and doors. Shiplap walls.
Inspiro 8
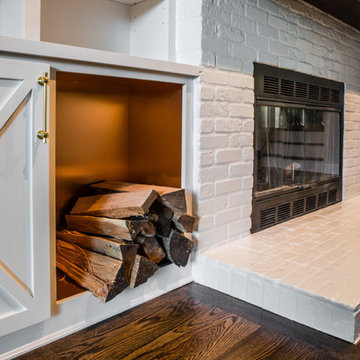
Photography by Chris Bavaria
Idéer för mellanstora vintage allrum med öppen planlösning, med ett bibliotek, grå väggar, mörkt trägolv, en öppen vedspis, en spiselkrans i tegelsten, en väggmonterad TV och brunt golv
Idéer för mellanstora vintage allrum med öppen planlösning, med ett bibliotek, grå väggar, mörkt trägolv, en öppen vedspis, en spiselkrans i tegelsten, en väggmonterad TV och brunt golv
31 741 foton på sällskapsrum, med en spiselkrans i tegelsten
4



