31 742 foton på sällskapsrum, med en spiselkrans i tegelsten
Sortera efter:
Budget
Sortera efter:Populärt i dag
141 - 160 av 31 742 foton
Artikel 1 av 3
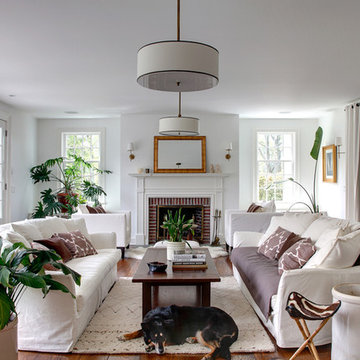
Photography by Olson Photographic, LLC
Idéer för att renovera ett stort vintage vardagsrum, med vita väggar, en standard öppen spis och en spiselkrans i tegelsten
Idéer för att renovera ett stort vintage vardagsrum, med vita väggar, en standard öppen spis och en spiselkrans i tegelsten
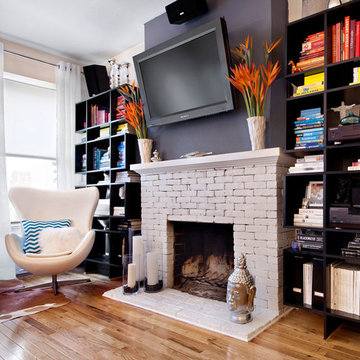
Idéer för vintage vardagsrum, med ett bibliotek, en standard öppen spis och en spiselkrans i tegelsten
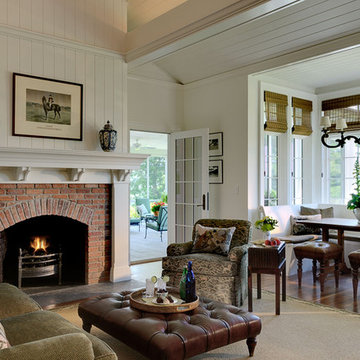
Photography by Rob Karosis
Bild på ett vintage allrum med öppen planlösning, med vita väggar, en standard öppen spis och en spiselkrans i tegelsten
Bild på ett vintage allrum med öppen planlösning, med vita väggar, en standard öppen spis och en spiselkrans i tegelsten
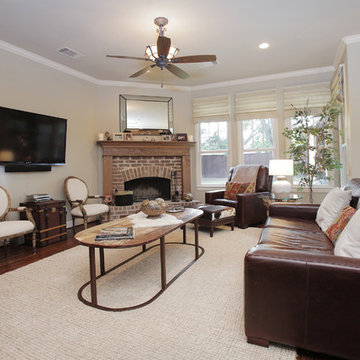
Lindsay von Hagel © 2012 Houzz
Idéer för rustika vardagsrum, med en spiselkrans i tegelsten och en öppen hörnspis
Idéer för rustika vardagsrum, med en spiselkrans i tegelsten och en öppen hörnspis
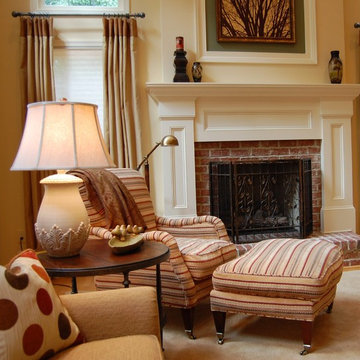
The Beginning: Soaring cathedral ceilings in a room flooded with light from arched windows and a view to the woods beyond.
hhm
The Concept: Refresh the dark, dated, brick fireplace; add much-needed architectural details for visual impact; create a cozy, welcoming style within this expanse of space.

Exempel på ett mellanstort klassiskt separat vardagsrum, med ett finrum, beige väggar, heltäckningsmatta, en standard öppen spis, en spiselkrans i tegelsten och beiget golv

The homeowner provided us an inspiration photo for this built in electric fireplace with shiplap, shelving and drawers. We brought the project to life with Fashion Cabinets white painted cabinets and shelves, MDF shiplap and a Dimplex Ignite fireplace.
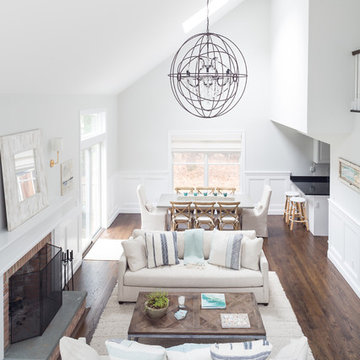
Sequined Asphalt Studio Photography
Maritim inredning av ett mellanstort allrum med öppen planlösning, med grå väggar, mörkt trägolv, en standard öppen spis och en spiselkrans i tegelsten
Maritim inredning av ett mellanstort allrum med öppen planlösning, med grå väggar, mörkt trägolv, en standard öppen spis och en spiselkrans i tegelsten
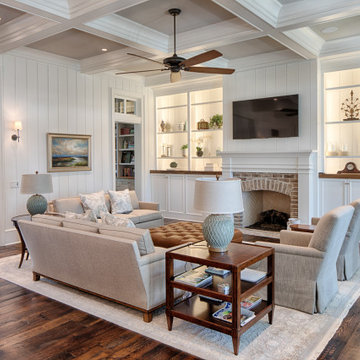
Idéer för vintage vardagsrum, med vita väggar, mörkt trägolv, en standard öppen spis, en spiselkrans i tegelsten och brunt golv

A detail of the great room fireplace shows the updated interpretation of traditional style. The fireplace mantle brackets, mantle, and trim are painted in an eggshell sheen white, subtly differentiating them from the warm pale gray walls. The elongated textured brick fireplace surround accentuates the play between old and new.
[Photography by Jessica I. Miller]
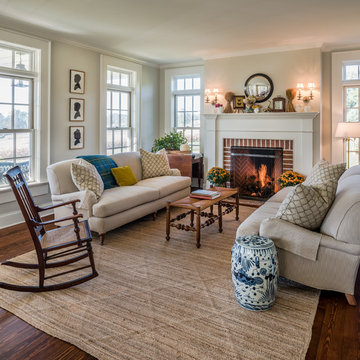
Photo Credit: www.angleeyephotography.com
Bild på ett lantligt vardagsrum, med beige väggar, mörkt trägolv, en standard öppen spis, en spiselkrans i tegelsten och brunt golv
Bild på ett lantligt vardagsrum, med beige väggar, mörkt trägolv, en standard öppen spis, en spiselkrans i tegelsten och brunt golv
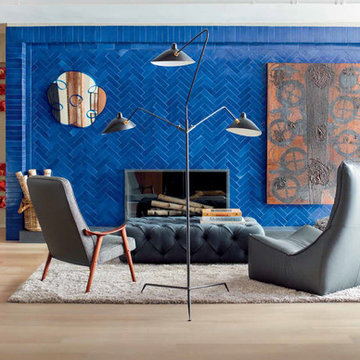
eddie lee reimagines a previous soho gallery into an industrial chic art loft, featuring a cobalt glazed thin brick fireplace surround by clé.
photography by eric piaseski
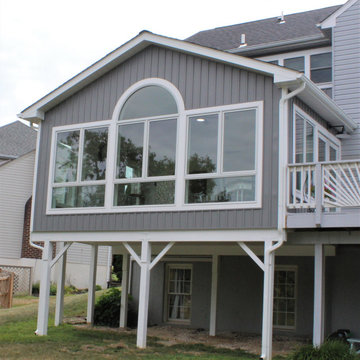
A design build sunroom addition looking over Lake Linganore in New Market Maryland would be a great way to enjoy the beautiful views and natural light. Talon Construction is the right contractor who can design and build the perfect sunroom for your needs.
Here are some things to consider when designing your sunroom:
The size of the sunroom. You'll need to decide how much space you need and what you want to use the sunroom for.
The materials you want to use. Sunrooms can be made from a variety of materials, including wood, vinyl, and aluminum.
The style of the sunroom. You can choose a traditional or modern style, or something in between like transitional.
The features you want. Sunrooms can have a variety of features, such as skylights, ceiling fans, and a fireplace
Here are some of the benefits of having a design build sunroom addition looking over Lake Linganore in New Market Maryland:
Increased living space. A sunroom can add valuable living space to your home.
Enjoyable views. A sunroom is the perfect place to relax and enjoy the views of Lake Linganore.
Natural light. A sunroom will bring in natural light, which can help to improve the mood and energy levels of the people who use it.
Increased home value. A sunroom can increase the value of your home.
If you're interested in having a design build sunroom addition looking over Lake Linganore in New Market Maryland, give Talon Construction a call and they can help you through the design and construction process.

Bild på ett 50 tals allrum, med grå väggar, en standard öppen spis, en spiselkrans i tegelsten, en fristående TV och vitt golv

This 1956 John Calder Mackay home had been poorly renovated in years past. We kept the 1400 sqft footprint of the home, but re-oriented and re-imagined the bland white kitchen to a midcentury olive green kitchen that opened up the sight lines to the wall of glass facing the rear yard. We chose materials that felt authentic and appropriate for the house: handmade glazed ceramics, bricks inspired by the California coast, natural white oaks heavy in grain, and honed marbles in complementary hues to the earth tones we peppered throughout the hard and soft finishes. This project was featured in the Wall Street Journal in April 2022.

Inspiration för stora maritima allrum med öppen planlösning, med gröna väggar, ljust trägolv, en bred öppen spis, en väggmonterad TV och grått golv

Open Concept living room with original fireplace and tongue and groove ceilings. New Epoxy floors.
Inredning av ett retro allrum med öppen planlösning, med vita väggar, en standard öppen spis, en spiselkrans i tegelsten, en väggmonterad TV och grått golv
Inredning av ett retro allrum med öppen planlösning, med vita väggar, en standard öppen spis, en spiselkrans i tegelsten, en väggmonterad TV och grått golv
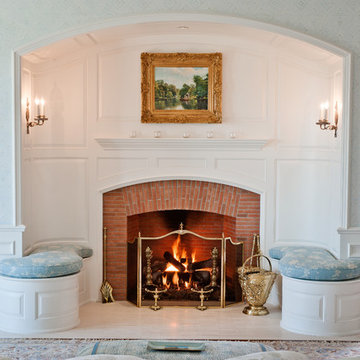
Inspiration för ett stort vintage allrum med öppen planlösning, med ett finrum, beige väggar, mellanmörkt trägolv, en standard öppen spis och en spiselkrans i tegelsten
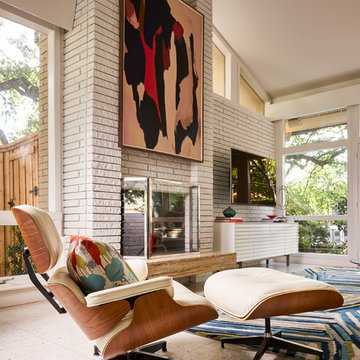
Highly edited and livable, this Dallas mid-century residence is both bright and airy. The layered neutrals are brightened with carefully placed pops of color, creating a simultaneously welcoming and relaxing space. The home is a perfect spot for both entertaining large groups and enjoying family time -- exactly what the clients were looking for.

Photography by Lissa Gotwals
Lantlig inredning av ett stort uterum, med skiffergolv, en standard öppen spis, en spiselkrans i tegelsten, takfönster och grått golv
Lantlig inredning av ett stort uterum, med skiffergolv, en standard öppen spis, en spiselkrans i tegelsten, takfönster och grått golv
31 742 foton på sällskapsrum, med en spiselkrans i tegelsten
8



