1 674 foton på sällskapsrum, med en spiselkrans i trä och en fristående TV
Sortera efter:
Budget
Sortera efter:Populärt i dag
221 - 240 av 1 674 foton
Artikel 1 av 3
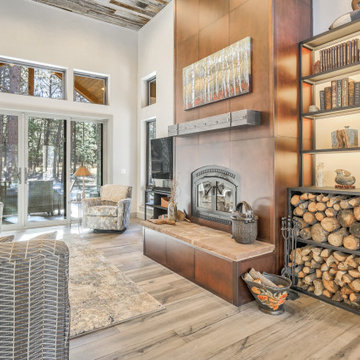
This custom fireplace is the center of attention in this light-flooded living room.
Amerikansk inredning av ett stort allrum med öppen planlösning, med vita väggar, ljust trägolv, en standard öppen spis, en spiselkrans i trä, en fristående TV och brunt golv
Amerikansk inredning av ett stort allrum med öppen planlösning, med vita väggar, ljust trägolv, en standard öppen spis, en spiselkrans i trä, en fristående TV och brunt golv
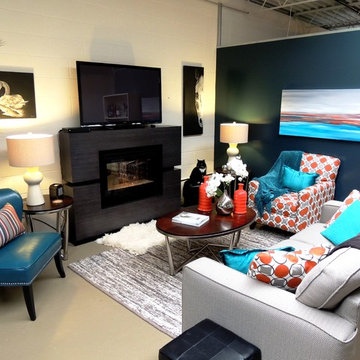
This is a converted warehouse with cinder block walls. We had a very tight, small budget and we needed to warm up the space without doing anything to the existing walls and floors. We took a cold, hard space and turned it into a vibrant, colorful, warm, inviting space using oranges, peacocks and shades of gray to neutralize.
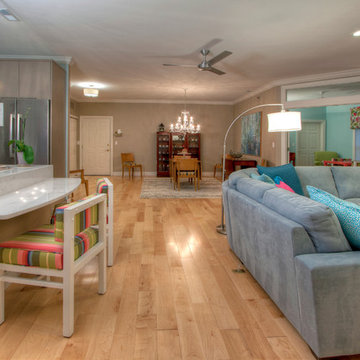
Removing non-structural columns and moving the entrance of the home office creates an open floor plan for this Kirkwood, MO condo remodel. Minka ceiling fan. Engineered hardwood floor in Natural Maple. The kitchen with a dining-height kitchen island overlooks the living and dinging rooms.
Photo by Toby Weiss
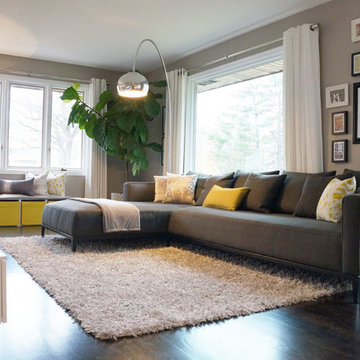
Inredning av ett klassiskt litet vardagsrum, med grå väggar, mörkt trägolv, en spiselkrans i trä och en fristående TV
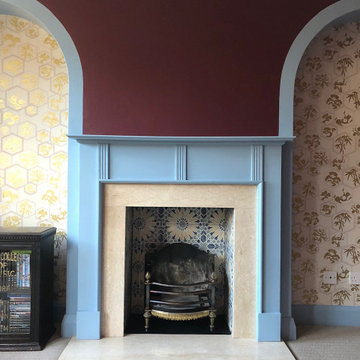
This lounge is the heart of the family home and although well used it had not been updated in many years and the client needed a space to feel relaxed but inspired. The dark walls and woodwork created a cocoon feel adding the feeling of relaxation. My client required somewhere that reflected and reminded her of past holidays and future plans of places to visit. This is seen in the moroccan influenced fireplace tiles and oriental feel to the wallpaper design. The wood fire surround is existing but given a fresh colour and patterned tiles it become the focus in the space.
More photos of this project to follow.
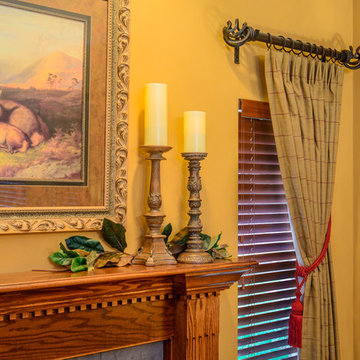
Detail of Euro-pleated draperies with red accent tieback's.
Garen T Photography
Idéer för ett stort klassiskt avskilt allrum, med bruna väggar, heltäckningsmatta, en standard öppen spis, en spiselkrans i trä och en fristående TV
Idéer för ett stort klassiskt avskilt allrum, med bruna väggar, heltäckningsmatta, en standard öppen spis, en spiselkrans i trä och en fristående TV
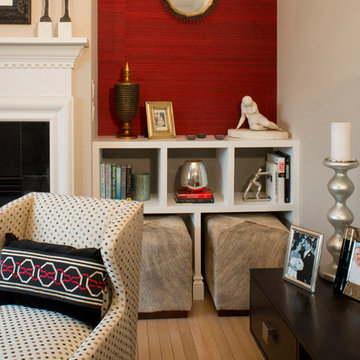
Dan Davis Design designed custom built-in bookshelves for this small condo to display art and to house custom cowhide ottomans that can be pulled out for additional seating. Silk red wallpaper highlights the fireplace. Custom sectional and ottoman anchor the room. Photography by Gene Meadows

リビング空間 photo by KAZ
Inredning av ett asiatiskt litet allrum med öppen planlösning, med svarta väggar, plywoodgolv, en öppen vedspis, en spiselkrans i trä och en fristående TV
Inredning av ett asiatiskt litet allrum med öppen planlösning, med svarta väggar, plywoodgolv, en öppen vedspis, en spiselkrans i trä och en fristående TV
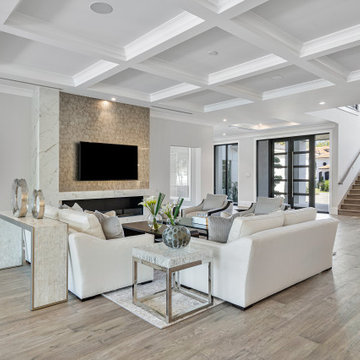
Living room with TV.
Inredning av ett klassiskt stort allrum med öppen planlösning, med en hemmabar, vita väggar, ljust trägolv, en bred öppen spis, en spiselkrans i trä, en fristående TV och beiget golv
Inredning av ett klassiskt stort allrum med öppen planlösning, med en hemmabar, vita väggar, ljust trägolv, en bred öppen spis, en spiselkrans i trä, en fristående TV och beiget golv
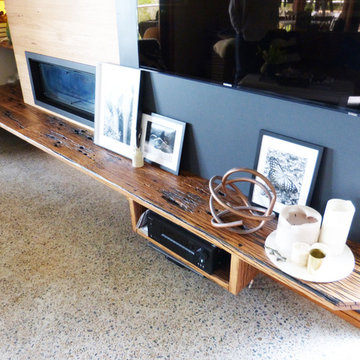
Custom made bench seat/entertainment unit. Recycled blackbutt, heavily weathered.
Foto på ett mellanstort funkis vardagsrum, med betonggolv, en öppen vedspis, en spiselkrans i trä och en fristående TV
Foto på ett mellanstort funkis vardagsrum, med betonggolv, en öppen vedspis, en spiselkrans i trä och en fristående TV

This beautiful calm formal living room was recently redecorated and styled by IH Interiors, check out our other projects here: https://www.ihinteriors.co.uk/portfolio
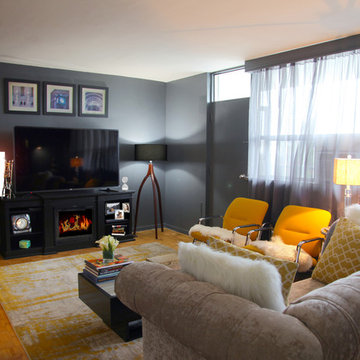
Approximately 19' X 11'9"
3 wall Benjamin Moore Granite
1 Wall with design effects Benjamin Moore Valley Forge Tan
Sofa: Mitchell Gold + Bob Williams Sofa in taupe velvet, rolled arms, tufted back, wood legs with gold capped toes. Private Sale. Dressed with woolly polar and yellow velour cushions. Merino wool grey throw from Brunelli.
Two Vintage 1973 bright sunshine yellow Steelcase Series 9000 Chairs with Sheepskin throws. From 1stdibs, sheepskin from Ikea.
Coffee table wood with glass. Full extension drawers each side, glass top. Vintage from The Art Shoppe, Refinished in Gloss black and grey. Vintage circa 1920 trainee sample Murano glass mug and pitcher on coffee table. From Etsy.
Arteriors branch side table in silver, with mid-century Lucite lamp. Private sale and Toronto auction.
Ebony media unit with built-in electric fireplace, new from Wayfair. 65” LG Television standing on unit.
Large Geo Table Lamp (White Calendar)
Trio of Andy Brooks Toronto area architectural detail photos displayed over TV-media unit.
Christian Flensted, “Turning Leaves” Mobile in Black/Red
Wood three floor lamp with over size black drum shade. New from Structube.
Maison Condelle grey ombre semi-sheer window coverings topped by wood valance. from Wayfair
Dahl Light Grey/Gold Area Rug
Photographer: Jared Olmsted / www.jodesigns.ca
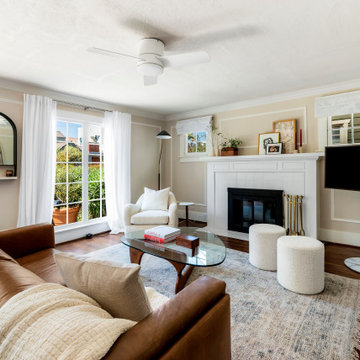
Eklektisk inredning av ett litet separat vardagsrum, med ett finrum, beige väggar, mellanmörkt trägolv, en standard öppen spis, en spiselkrans i trä, en fristående TV och brunt golv
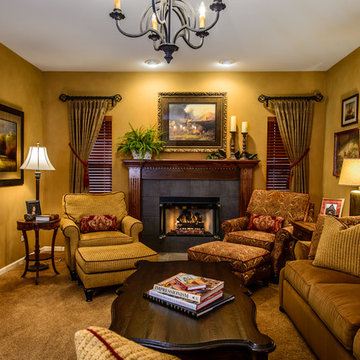
Cozy family room with his and her reading chairs and ottomans.
Garen T Photography
Klassisk inredning av ett stort avskilt allrum, med bruna väggar, heltäckningsmatta, en standard öppen spis, en spiselkrans i trä och en fristående TV
Klassisk inredning av ett stort avskilt allrum, med bruna väggar, heltäckningsmatta, en standard öppen spis, en spiselkrans i trä och en fristående TV
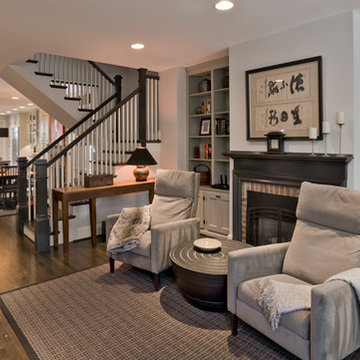
This award-winning whole house renovation of a circa 1875 single family home in the historic Capitol Hill neighborhood of Washington DC provides the client with an open and more functional layout without requiring an addition. After major structural repairs and creating one uniform floor level and ceiling height, we were able to make a truly open concept main living level, achieving the main goal of the client. The large kitchen was designed for two busy home cooks who like to entertain, complete with a built-in mud bench. The water heater and air handler are hidden inside full height cabinetry. A new gas fireplace clad with reclaimed vintage bricks graces the dining room. A new hand-built staircase harkens to the home's historic past. The laundry was relocated to the second floor vestibule. The three upstairs bathrooms were fully updated as well. Final touches include new hardwood floor and color scheme throughout the home.
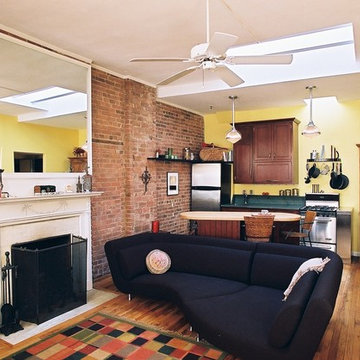
Eklektisk inredning av ett mellanstort loftrum, med gula väggar, mellanmörkt trägolv, en standard öppen spis, en spiselkrans i trä och en fristående TV
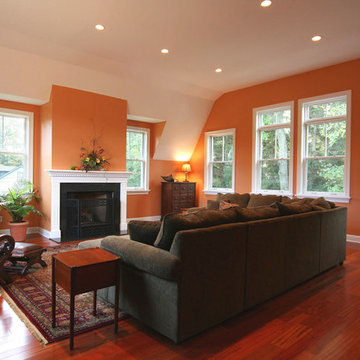
Post-improvements
Idéer för att renovera ett stort separat vardagsrum, med orange väggar, ett finrum, mellanmörkt trägolv, en standard öppen spis, en spiselkrans i trä och en fristående TV
Idéer för att renovera ett stort separat vardagsrum, med orange väggar, ett finrum, mellanmörkt trägolv, en standard öppen spis, en spiselkrans i trä och en fristående TV
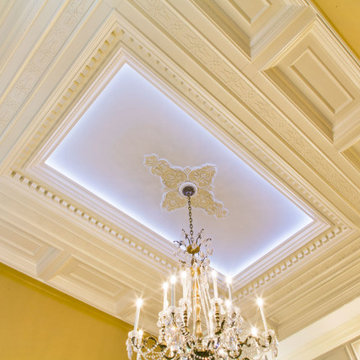
Hand carved woodwork, coffere ceiling, mantel and tv unit.
Idéer för ett stort klassiskt avskilt allrum, med ett musikrum, gula väggar, en standard öppen spis, en spiselkrans i trä och en fristående TV
Idéer för ett stort klassiskt avskilt allrum, med ett musikrum, gula väggar, en standard öppen spis, en spiselkrans i trä och en fristående TV
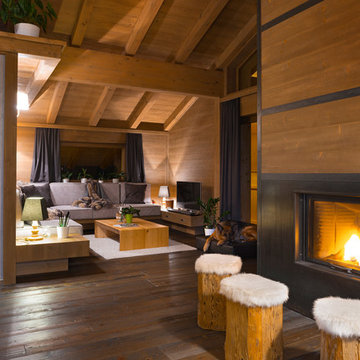
nicola bombassei
Bild på ett rustikt separat vardagsrum, med mörkt trägolv, en standard öppen spis, en spiselkrans i trä och en fristående TV
Bild på ett rustikt separat vardagsrum, med mörkt trägolv, en standard öppen spis, en spiselkrans i trä och en fristående TV
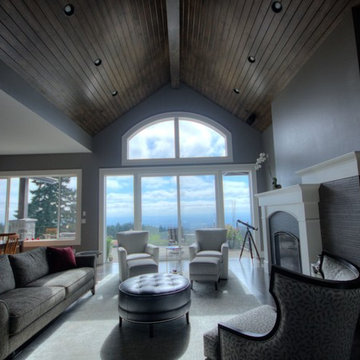
Inspiration för ett stort vintage allrum med öppen planlösning, med grå väggar, en standard öppen spis, en spiselkrans i trä, en fristående TV, kalkstensgolv och beiget golv
1 674 foton på sällskapsrum, med en spiselkrans i trä och en fristående TV
12



