1 674 foton på sällskapsrum, med en spiselkrans i trä och en fristående TV
Sortera efter:
Budget
Sortera efter:Populärt i dag
161 - 180 av 1 674 foton
Artikel 1 av 3
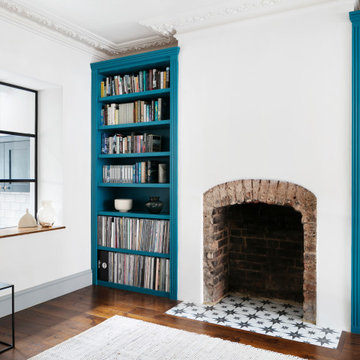
Living room's Library
Inspiration för ett mellanstort vintage allrum med öppen planlösning, med ett finrum, mörkt trägolv, en spiselkrans i trä, en fristående TV och brunt golv
Inspiration för ett mellanstort vintage allrum med öppen planlösning, med ett finrum, mörkt trägolv, en spiselkrans i trä, en fristående TV och brunt golv
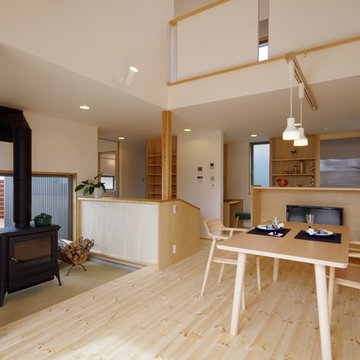
Nordisk inredning av ett mellanstort allrum med öppen planlösning, med vita väggar, ljust trägolv, en standard öppen spis, en fristående TV, en spiselkrans i trä och beiget golv
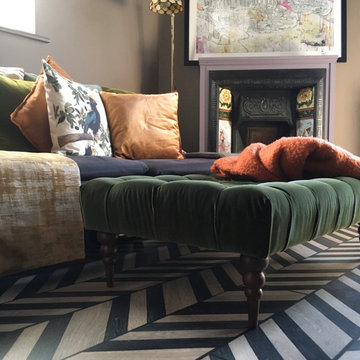
Idéer för att renovera ett litet separat vardagsrum, med bruna väggar, laminatgolv, en standard öppen spis, en spiselkrans i trä, en fristående TV och vitt golv
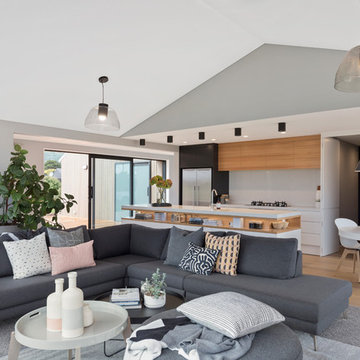
Set within the picturesque eco-subdivision of Ferndale, this single level pavilion style property can double as either a family home or relaxing getaway destination. Encapsulating easy living in a compact, yet well considered floor plan, the home perfects style and functionality. Built with relaxed entertaining in mind, the mix of neutral colour tones, textures and natural materials combine to create a modern, lodge-like feel.
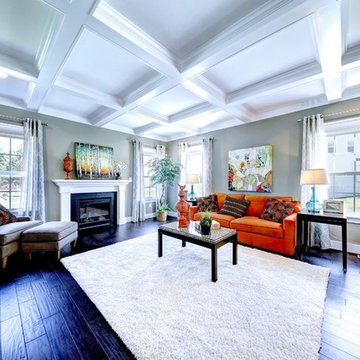
Coffered Ceiling
Idéer för att renovera ett stort vintage avskilt allrum, med beige väggar, mörkt trägolv, en standard öppen spis, en spiselkrans i trä och en fristående TV
Idéer för att renovera ett stort vintage avskilt allrum, med beige väggar, mörkt trägolv, en standard öppen spis, en spiselkrans i trä och en fristående TV
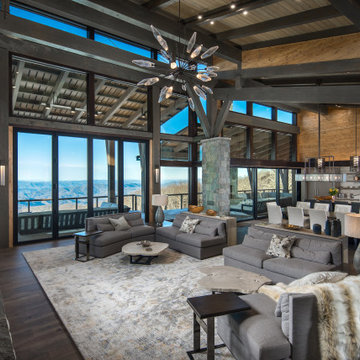
VPC’s featured Custom Home Project of the Month for March is the spectacular Mountain Modern Lodge. With six bedrooms, six full baths, and two half baths, this custom built 11,200 square foot timber frame residence exemplifies breathtaking mountain luxury.
The home borrows inspiration from its surroundings with smooth, thoughtful exteriors that harmonize with nature and create the ultimate getaway. A deck constructed with Brazilian hardwood runs the entire length of the house. Other exterior design elements include both copper and Douglas Fir beams, stone, standing seam metal roofing, and custom wire hand railing.
Upon entry, visitors are introduced to an impressively sized great room ornamented with tall, shiplap ceilings and a patina copper cantilever fireplace. The open floor plan includes Kolbe windows that welcome the sweeping vistas of the Blue Ridge Mountains. The great room also includes access to the vast kitchen and dining area that features cabinets adorned with valances as well as double-swinging pantry doors. The kitchen countertops exhibit beautifully crafted granite with double waterfall edges and continuous grains.
VPC’s Modern Mountain Lodge is the very essence of sophistication and relaxation. Each step of this contemporary design was created in collaboration with the homeowners. VPC Builders could not be more pleased with the results of this custom-built residence.
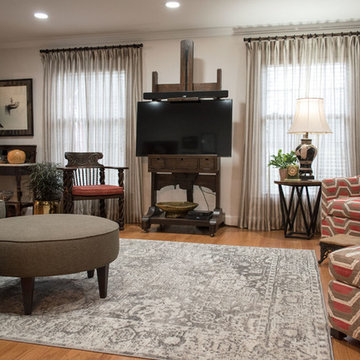
When I was initially contacted by the homeowners, it was for paint color selection, space planning and placement of artwork and accessories. We began by lightening up the Main Level because natural light was an issue. The Living Room is where the couple spends most of their time in the winter so we needed to make sure this space functioned well for them. They had previously purchased a conversation sofa and chairs and an ottoman. We moved the television which opened up the fireplace for flanking the chairs and ottoman. Conversation sofas are interesting, but you have to have the right spot because they do not work well floating in a space. We nestled theirs in the L-shaped corner. The homeowners did purchase an upholstered ottoman and rug through us to help finish off the space. Abby and I loved working with their art collection – most from local artisans.
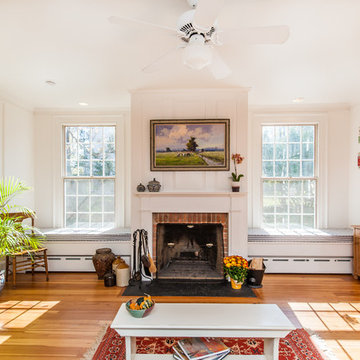
Susie Soleimani Photography
Inspiration för mellanstora amerikanska avskilda allrum, med beige väggar, mellanmörkt trägolv, en standard öppen spis, en spiselkrans i trä och en fristående TV
Inspiration för mellanstora amerikanska avskilda allrum, med beige väggar, mellanmörkt trägolv, en standard öppen spis, en spiselkrans i trä och en fristående TV
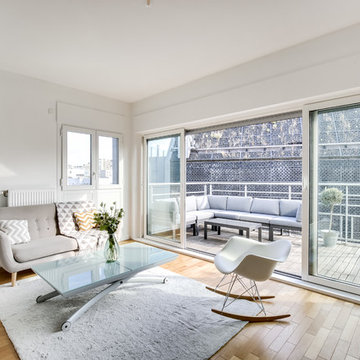
L'ouverture de la cuisine sur le salon est difficile car il faut réussir a rendre le tout esthétique mais en délimitant les deux pièces.
Nous avons réussi à délimiter les deux pièces via:
- sofites (faux plafon)
- table de salle à manger
- suspenssions
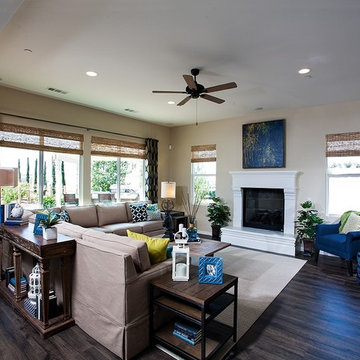
Martin Fine Photography
Inspiration för mellanstora klassiska allrum med öppen planlösning, med beige väggar, mörkt trägolv, en standard öppen spis, en spiselkrans i trä och en fristående TV
Inspiration för mellanstora klassiska allrum med öppen planlösning, med beige väggar, mörkt trägolv, en standard öppen spis, en spiselkrans i trä och en fristående TV
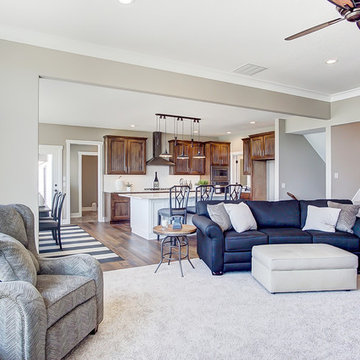
Amerikansk inredning av ett stort allrum med öppen planlösning, med beige väggar, heltäckningsmatta, en standard öppen spis, en spiselkrans i trä, en fristående TV och brunt golv
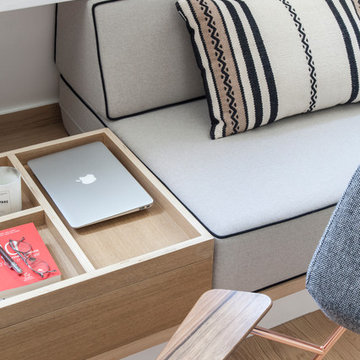
Photo : BCDF Studio
Inspiration för ett mellanstort funkis allrum med öppen planlösning, med vita väggar, ljust trägolv, en standard öppen spis, en spiselkrans i trä, en fristående TV och beiget golv
Inspiration för ett mellanstort funkis allrum med öppen planlösning, med vita väggar, ljust trägolv, en standard öppen spis, en spiselkrans i trä, en fristående TV och beiget golv
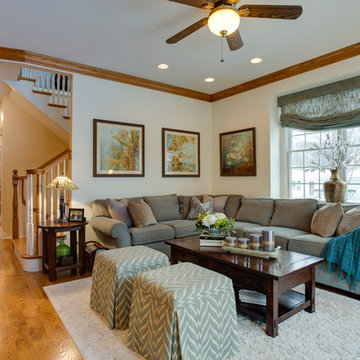
As part of our Desk Area Remodel project we also updated this Palatine living room as well. Using all custom fabrics we added a sectional sofa, the two ottomans, the roman shade, drapery panels and area rug, The staircase is visible to the rest of the home so we add wallpaper to the window wall as a nice eye-catching accent. New artwork, lighting and accessories completed the space.
K & G Photography
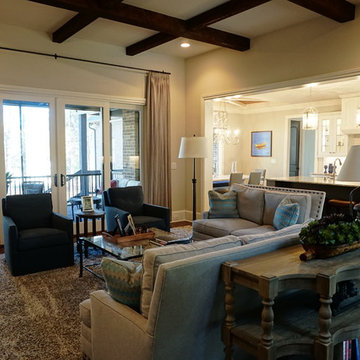
Exempel på ett mellanstort klassiskt allrum med öppen planlösning, med vita väggar, mellanmörkt trägolv, en standard öppen spis, en spiselkrans i trä och en fristående TV
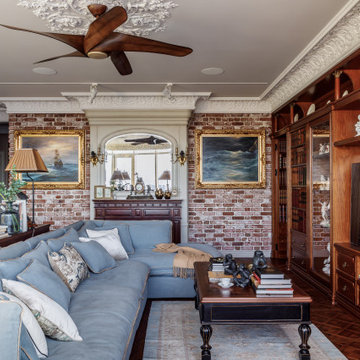
Idéer för att renovera ett stort vintage separat vardagsrum, med ett bibliotek, gröna väggar, mörkt trägolv, en standard öppen spis, en spiselkrans i trä, en fristående TV och brunt golv
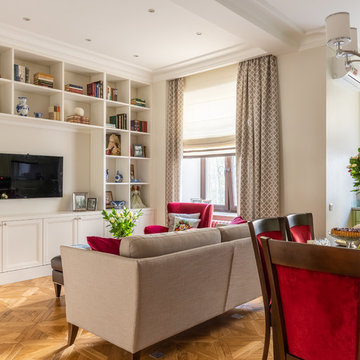
Фотограф: Василий Буланов
Inspiration för mellanstora klassiska allrum med öppen planlösning, med ett bibliotek, beige väggar, mellanmörkt trägolv, en standard öppen spis, en spiselkrans i trä, en fristående TV och gult golv
Inspiration för mellanstora klassiska allrum med öppen planlösning, med ett bibliotek, beige väggar, mellanmörkt trägolv, en standard öppen spis, en spiselkrans i trä, en fristående TV och gult golv
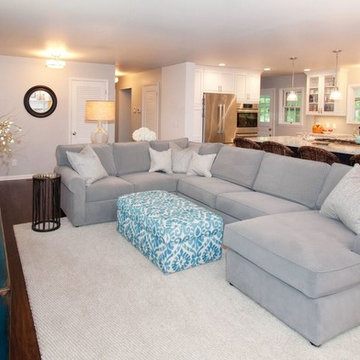
Inspiration för stora klassiska allrum med öppen planlösning, med grå väggar, vinylgolv, en standard öppen spis, en spiselkrans i trä, en fristående TV och brunt golv
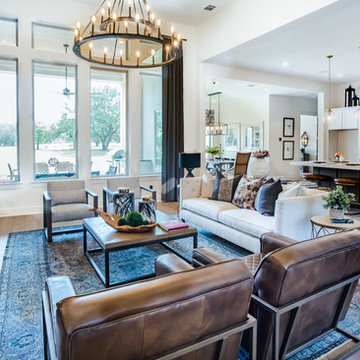
Foto på ett mellanstort vintage allrum med öppen planlösning, med vita väggar, ljust trägolv, en standard öppen spis, en spiselkrans i trä, en fristående TV och brunt golv
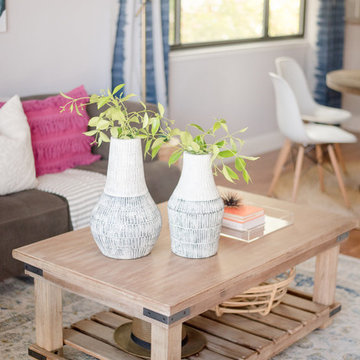
Quiana Marie Photography
Bohemian + Eclectic Design
Foto på ett mellanstort eklektiskt allrum med öppen planlösning, med grå väggar, laminatgolv, en standard öppen spis, en spiselkrans i trä, en fristående TV och brunt golv
Foto på ett mellanstort eklektiskt allrum med öppen planlösning, med grå väggar, laminatgolv, en standard öppen spis, en spiselkrans i trä, en fristående TV och brunt golv
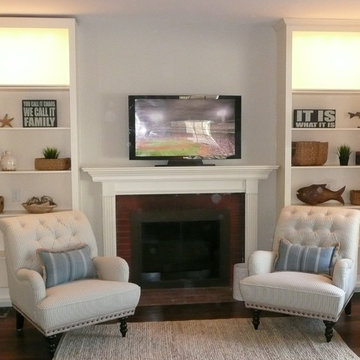
Staging & Photos by: Betsy Konaxis, BK Classic Collections Home Stagers
Idéer för ett mellanstort klassiskt avskilt allrum, med blå väggar, en standard öppen spis, en spiselkrans i trä och en fristående TV
Idéer för ett mellanstort klassiskt avskilt allrum, med blå väggar, en standard öppen spis, en spiselkrans i trä och en fristående TV
1 674 foton på sällskapsrum, med en spiselkrans i trä och en fristående TV
9



