250 foton på sällskapsrum, med en spiselkrans i trä
Sortera efter:
Budget
Sortera efter:Populärt i dag
121 - 140 av 250 foton
Artikel 1 av 3
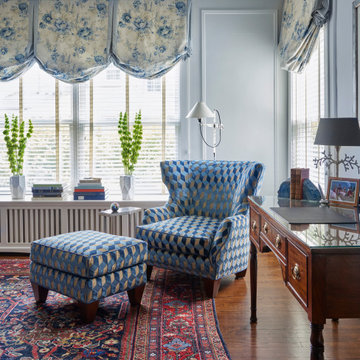
Idéer för vintage allrum, med blå väggar, mellanmörkt trägolv, brunt golv, en standard öppen spis och en spiselkrans i trä
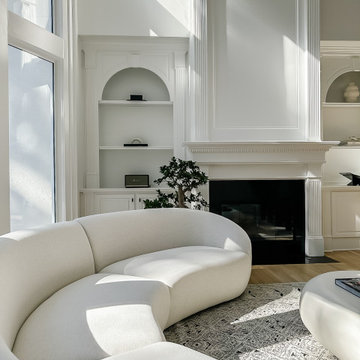
The grandeur of the room is immediately apparent with the towering white fireplace, framed by intricate moldings, serving as a stunning focal point. Complementing the fireplace, built-in shelving niches exhibit understated sophistication while offering functional storage. The gentle curve of the contemporary sofas invites relaxation, perfectly juxtaposed with the bold, wrought-iron balusters of the overlooking balcony. The sun-drenched foyer, with its graceful archways and serene hues, provides a warm welcome, teasing glimpses of the rooms beyond. Accentuating the open-concept design, light wooden floors flow seamlessly throughout, grounding the space. Every element of this renovation whispers luxury, making it a true testament to modern meets classic design. #TimelessElegance #SerenityInDesign ?️?✨

Exempel på ett stort klassiskt allrum med öppen planlösning, med ett finrum, vita väggar, mellanmörkt trägolv, en standard öppen spis, en spiselkrans i trä och en väggmonterad TV
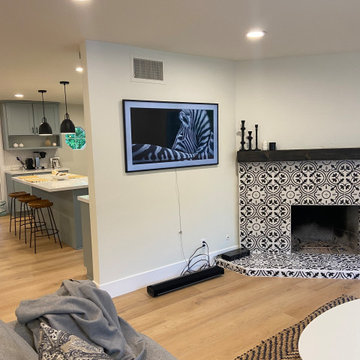
Le Nid The French Chic has worked on creating a warm cosy atmosphere for this family of 3, a space they are super-comfortable in and that feels casual enough. Caroline Ruszkowski, the interior designer, loves working on each project with passion and working in partnership with her clients. For this family house, the idea was to open spaces, enhancing the flow feeling. The materials selected and the color palette is soft, neutral and joyful. The floral gigantesque wallpaper creates a warm and lovely atmosphere and add a je ne sais quoi. The kitchen island has been conceived to allow the family to entertain, have meals, or work. The lighting is in an harmony of black, and echo the black door handles.
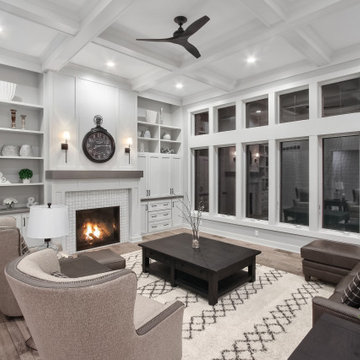
Exempel på ett stort lantligt allrum med öppen planlösning, med grå väggar, mellanmörkt trägolv, en standard öppen spis, en spiselkrans i trä, en dold TV och brunt golv
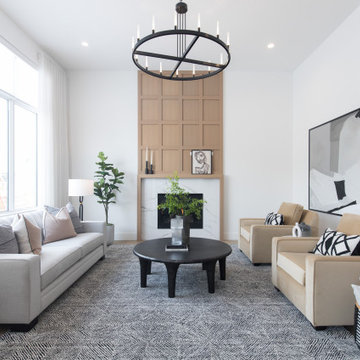
This incredible Homes By Us showhome is a classic beauty. The large oak kitchen boasts a waterfall island, and a beautiful hoodfan with custom quartz backsplash and ledge. The living room has a sense of grandeur with high ceilings and an oak panelled fireplace. A black and glass screen detail give the office a sense of separation while still being part of the open concept. The stair handrail seems simple, but was a custom design with turned tapered spindles to give an organic softness to the home. The bedrooms are all unique. The girls room is especially fun with the “lets go girls!” sign, and has an eclectic fun styling throughout. The cozy and dramatic theatre room in the basement is a great place for any family to watch a movie. A central space for entertaining at the basement bar makes this basement an entertaining dream. There is a room for everyone in this home, and we love the overall aesthetic! We definitely have home envy with this project!

Nicely renovated bungalow in Arlington Va The space is small but mighty!
Inspiration för små klassiska separata vardagsrum, med grå väggar, mörkt trägolv, en standard öppen spis, en spiselkrans i trä och brunt golv
Inspiration för små klassiska separata vardagsrum, med grå väggar, mörkt trägolv, en standard öppen spis, en spiselkrans i trä och brunt golv
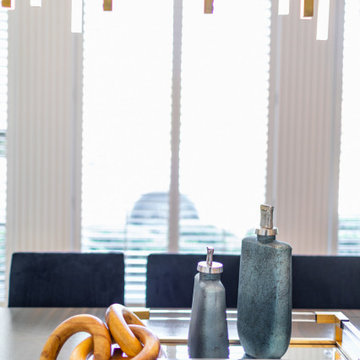
Fresh and modern home used to be dark and traditional. New flooring, finishes and furnitures transformed this into and up to date stunner.
Exempel på ett mycket stort modernt allrum med öppen planlösning, med vita väggar, ljust trägolv, en standard öppen spis, en spiselkrans i trä och brunt golv
Exempel på ett mycket stort modernt allrum med öppen planlösning, med vita väggar, ljust trägolv, en standard öppen spis, en spiselkrans i trä och brunt golv
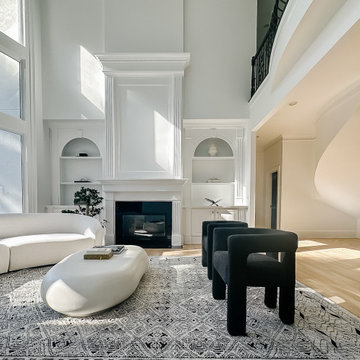
The grandeur of the room is immediately apparent with the towering white fireplace, framed by intricate moldings, serving as a stunning focal point. Complementing the fireplace, built-in shelving niches exhibit understated sophistication while offering functional storage. The gentle curve of the contemporary sofas invites relaxation, perfectly juxtaposed with the bold, wrought-iron balusters of the overlooking balcony. The sun-drenched foyer, with its graceful archways and serene hues, provides a warm welcome, teasing glimpses of the rooms beyond. Accentuating the open-concept design, light wooden floors flow seamlessly throughout, grounding the space. Every element of this renovation whispers luxury, making it a true testament to modern meets classic design. #TimelessElegance #SerenityInDesign ?️?✨
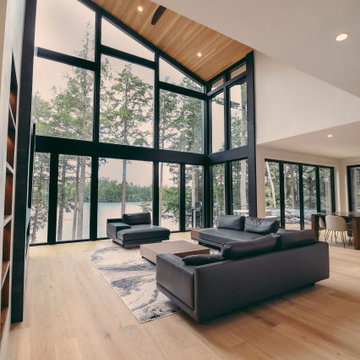
Modern window wall looking over the water.
Idéer för mellanstora maritima allrum med öppen planlösning, med ett finrum, ljust trägolv, en standard öppen spis, en spiselkrans i trä och brunt golv
Idéer för mellanstora maritima allrum med öppen planlösning, med ett finrum, ljust trägolv, en standard öppen spis, en spiselkrans i trä och brunt golv
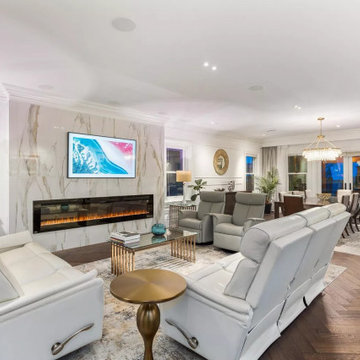
Idéer för att renovera ett stort vintage allrum med öppen planlösning, med vita väggar, mörkt trägolv, en bred öppen spis, en spiselkrans i trä, en väggmonterad TV och brunt golv
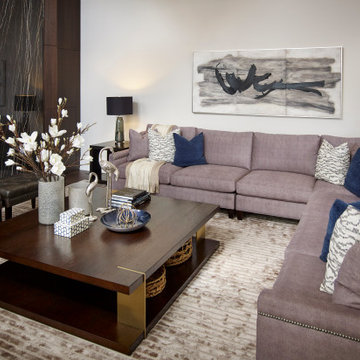
Klassisk inredning av ett mycket stort allrum med öppen planlösning, med vita väggar, mörkt trägolv, en spiselkrans i trä, en inbyggd mediavägg och brunt golv
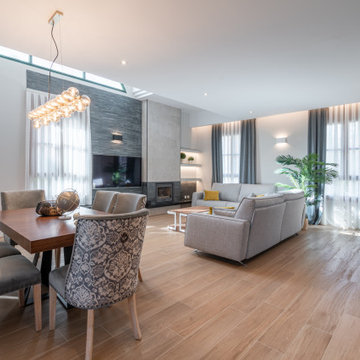
En este salón, pasamos a rejuvenecer y conectar espacios. Un proyecto, en el que como hablamos con nuestros clientes en la primera visita a la casa, debíamos estudiar la luz, para realzar y crear ambientes con los que disfrutar de la misma.
Texturas, colores elegantes y piezas que impactaran y conectaran entre si.
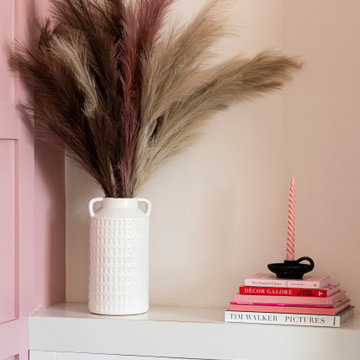
The brief for this project involved a full house renovation, and extension to reconfigure the ground floor layout. To maximise the untapped potential and make the most out of the existing space for a busy family home.
When we spoke with the homeowner about their project, it was clear that for them, this wasn’t just about a renovation or extension. It was about creating a home that really worked for them and their lifestyle. We built in plenty of storage, a large dining area so they could entertain family and friends easily. And instead of treating each space as a box with no connections between them, we designed a space to create a seamless flow throughout.
A complete refurbishment and interior design project, for this bold and brave colourful client. The kitchen was designed and all finishes were specified to create a warm modern take on a classic kitchen. Layered lighting was used in all the rooms to create a moody atmosphere. We designed fitted seating in the dining area and bespoke joinery to complete the look. We created a light filled dining space extension full of personality, with black glazing to connect to the garden and outdoor living.
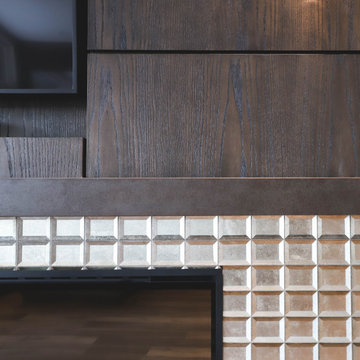
Dark stain is repeated on the wood-panel-clad wall in the living room, with a recessed niche for a flush TV. The fireplace mantle and hearth are large scale stone surrounded by a metallic tile that plays off of the sparkle in the kitchen backsplash.
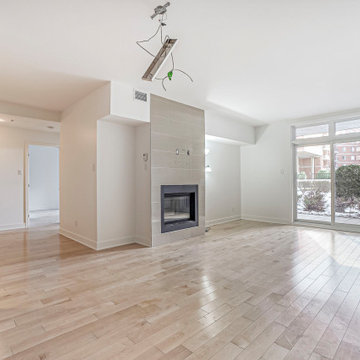
Inredning av ett modernt mellanstort allrum med öppen planlösning, med grå väggar, ljust trägolv, en standard öppen spis, en spiselkrans i trä, en väggmonterad TV och beiget golv
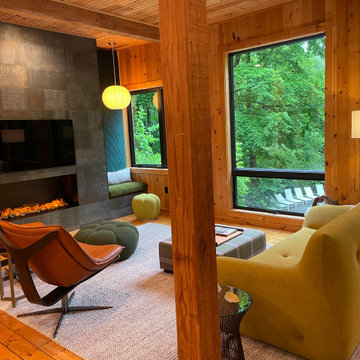
Bild på ett mellanstort allrum med öppen planlösning, med mellanmörkt trägolv, en bred öppen spis, en spiselkrans i trä och en väggmonterad TV
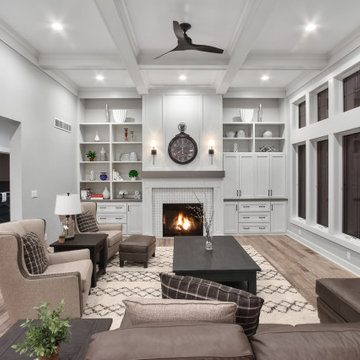
Foto på ett stort lantligt allrum med öppen planlösning, med grå väggar, mellanmörkt trägolv, en standard öppen spis, en spiselkrans i trä, en dold TV och brunt golv
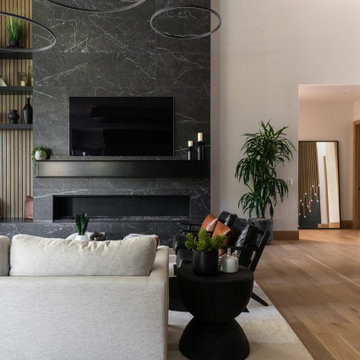
This living room features a large open fireplace and asymmetrical wall with seating and open shelving.
Bild på ett mycket stort funkis allrum med öppen planlösning, med ljust trägolv, en spiselkrans i trä, en väggmonterad TV och brunt golv
Bild på ett mycket stort funkis allrum med öppen planlösning, med ljust trägolv, en spiselkrans i trä, en väggmonterad TV och brunt golv
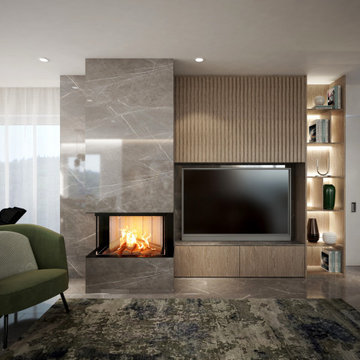
design concept: Anastasia Reicher
www.anastasia-interior.com
Foto på ett stort funkis allrum med öppen planlösning, med vita väggar, en öppen vedspis, en spiselkrans i trä, en fristående TV och grått golv
Foto på ett stort funkis allrum med öppen planlösning, med vita väggar, en öppen vedspis, en spiselkrans i trä, en fristående TV och grått golv
250 foton på sällskapsrum, med en spiselkrans i trä
7



